カントリー風のキッチン (グレーのキャビネット、ステンレスキャビネット、ベージュのキッチンカウンター、クオーツストーンカウンター) の写真
絞り込み:
資材コスト
並び替え:今日の人気順
写真 1〜20 枚目(全 35 枚)

What a difference it made to take that wall down! We had to put a large beam in the ceiling and support it in the sides walls with metal columns all the way down to the basement to make this structurally sound.
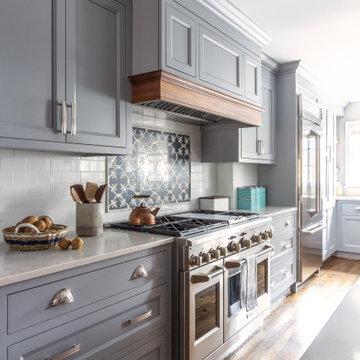
ワシントンD.C.にある中くらいなカントリー風のおしゃれなキッチン (落し込みパネル扉のキャビネット、グレーのキャビネット、クオーツストーンカウンター、白いキッチンパネル、サブウェイタイルのキッチンパネル、シルバーの調理設備、ベージュのキッチンカウンター) の写真
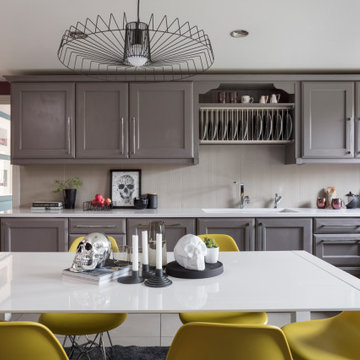
An inherited kitchen is updated with a lick of paint and a new top.
Views from room to room are so important and here the colour referencing from the wall colours through to the artwork beyond & those bright dining chairs alongside the background of neutrals create a true colour pop
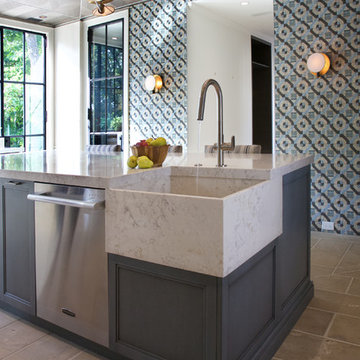
Barbara Brown Photography
アトランタにある巨大なカントリー風のおしゃれなキッチン (エプロンフロントシンク、落し込みパネル扉のキャビネット、グレーのキャビネット、シルバーの調理設備、セラミックタイルの床、ベージュのキッチンカウンター、クオーツストーンカウンター、ベージュの床、グレーとクリーム色) の写真
アトランタにある巨大なカントリー風のおしゃれなキッチン (エプロンフロントシンク、落し込みパネル扉のキャビネット、グレーのキャビネット、シルバーの調理設備、セラミックタイルの床、ベージュのキッチンカウンター、クオーツストーンカウンター、ベージュの床、グレーとクリーム色) の写真
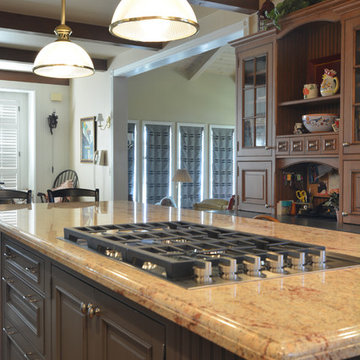
The client wanted a kitchen that created a warm and cozy feeling where family and friends would feel right at home. She sought a kitchen that was of the highest quality cabinetry and a designer that would really listen to her needs and wants. The Pewter glaze overtones on the cherry wood tie in with the distressed gray island; the Silestone Quartz Soapstone around the perimeter provides a neutral background, while the island has a more dramatic polished granite with cream, rose and brown tones to become a beautiful centerpiece.
The cabinets are heavily detailed with beaded sides and backs, inset doors, chamfered corners wherever possible, toe valances and applied mouldings around the entire base to add a rich, handcrafted look. The heights of the cabinets vary to reduce uniformity, adding to the casual charm. An apron front sink also contributes to the country look. The desk is particularly fanciful with it’s mullion doors, French Country open shelves with beaded sides and back, curved and beaded valance and drawer with multiple drawerheads / applied molding. We also incorporated doors that come all the way to the counter to hide the usual home office clutter. The lower part of the desk includes many drawers of various sizes and even a special locking file drawer. The beautiful dark gray island boasts French Country open shelves with arched and beaded valances, a fluting detail on each corner of the cookbook shelves, toe details, lots of beadboard, and a variety of storage options for cooking utensils, pans, and serving dishes.
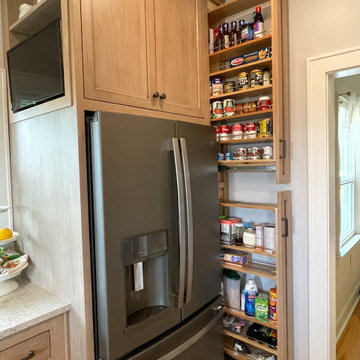
Custom TV alcove at side of refrigerator, pull-out can/jar pantry
他の地域にある高級な広いカントリー風のおしゃれなキッチン (エプロンフロントシンク、シェーカースタイル扉のキャビネット、グレーのキャビネット、クオーツストーンカウンター、白いキッチンパネル、サブウェイタイルのキッチンパネル、黒い調理設備、無垢フローリング、アイランドなし、茶色い床、ベージュのキッチンカウンター) の写真
他の地域にある高級な広いカントリー風のおしゃれなキッチン (エプロンフロントシンク、シェーカースタイル扉のキャビネット、グレーのキャビネット、クオーツストーンカウンター、白いキッチンパネル、サブウェイタイルのキッチンパネル、黒い調理設備、無垢フローリング、アイランドなし、茶色い床、ベージュのキッチンカウンター) の写真
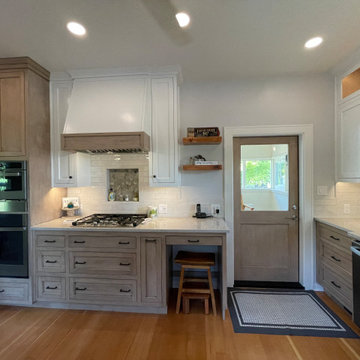
Complete kitchen remodel without disturbing exterior windows and original wood floor. Tall cabinets and lower cabinets in a custom stain with black pulls while upper cabinets in white with black knobs. Original layout enhanced, interior doors widened, and an interior window removed improved both the kitchen and the laundry room on the opposite side of the wall. Carefully thought out organized storage, lighted display cabinets, and personalized features brought this kitchen to modern function while maintaining the charm of the farmhouse in which it exists.
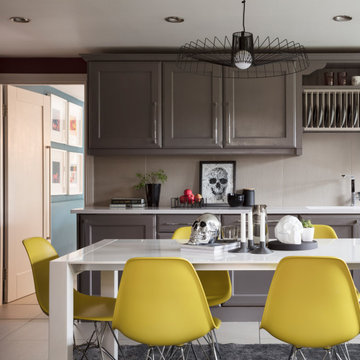
An inherited kitchen is updated with a lick of paint and a new top.
Views from room to room are so important and here the colour referencing from the wall colours through to the artwork beyond & those bright dining chairs alongside the background of neutrals create a true colour pop
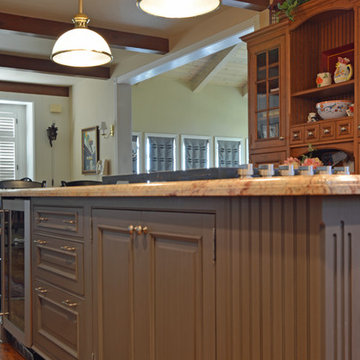
The client wanted a kitchen that created a warm and cozy feeling where family and friends would feel right at home. She sought a kitchen that was of the highest quality cabinetry and a designer that would really listen to her needs and wants. The Pewter glaze overtones on the cherry wood tie in with the distressed gray island; the Silestone Quartz Soapstone around the perimeter provides a neutral background, while the island has a more dramatic polished granite with cream, rose and brown tones to become a beautiful centerpiece.
The cabinets are heavily detailed with beaded sides and backs, inset doors, chamfered corners wherever possible, toe valances and applied mouldings around the entire base to add a rich, handcrafted look. The heights of the cabinets vary to reduce uniformity, adding to the casual charm. An apron front sink also contributes to the country look. The desk is particularly fanciful with it’s mullion doors, French Country open shelves with beaded sides and back, curved and beaded valance and drawer with multiple drawerheads / applied molding. We also incorporated doors that come all the way to the counter to hide the usual home office clutter. The lower part of the desk includes many drawers of various sizes and even a special locking file drawer. The beautiful dark gray island boasts French Country open shelves with arched and beaded valances, a fluting detail on each corner of the cookbook shelves, toe details, lots of beadboard, and a variety of storage options for cooking utensils, pans, and serving dishes.
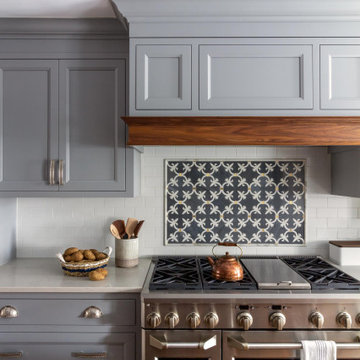
ワシントンD.C.にある中くらいなカントリー風のおしゃれなキッチン (落し込みパネル扉のキャビネット、グレーのキャビネット、クオーツストーンカウンター、白いキッチンパネル、サブウェイタイルのキッチンパネル、シルバーの調理設備、ベージュのキッチンカウンター) の写真
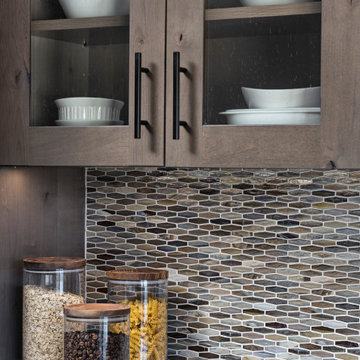
This splash is so fun
デトロイトにある高級な中くらいなカントリー風のおしゃれなキッチン (エプロンフロントシンク、シェーカースタイル扉のキャビネット、グレーのキャビネット、クオーツストーンカウンター、マルチカラーのキッチンパネル、ガラスタイルのキッチンパネル、黒い調理設備、無垢フローリング、グレーの床、ベージュのキッチンカウンター) の写真
デトロイトにある高級な中くらいなカントリー風のおしゃれなキッチン (エプロンフロントシンク、シェーカースタイル扉のキャビネット、グレーのキャビネット、クオーツストーンカウンター、マルチカラーのキッチンパネル、ガラスタイルのキッチンパネル、黒い調理設備、無垢フローリング、グレーの床、ベージュのキッチンカウンター) の写真
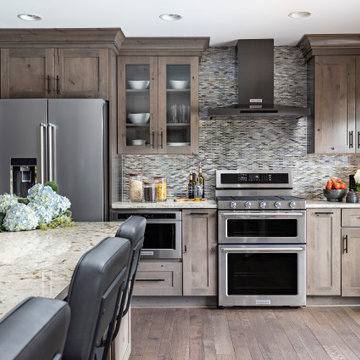
デトロイトにある高級な中くらいなカントリー風のおしゃれなキッチン (エプロンフロントシンク、シェーカースタイル扉のキャビネット、グレーのキャビネット、クオーツストーンカウンター、マルチカラーのキッチンパネル、ガラスタイルのキッチンパネル、黒い調理設備、無垢フローリング、グレーの床、ベージュのキッチンカウンター) の写真
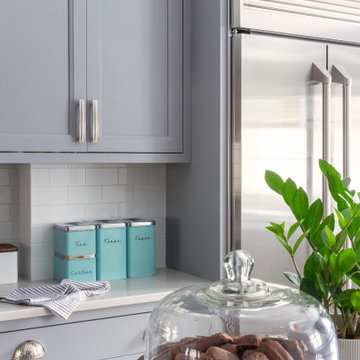
ワシントンD.C.にある中くらいなカントリー風のおしゃれなキッチン (落し込みパネル扉のキャビネット、グレーのキャビネット、クオーツストーンカウンター、白いキッチンパネル、サブウェイタイルのキッチンパネル、シルバーの調理設備、ベージュのキッチンカウンター) の写真
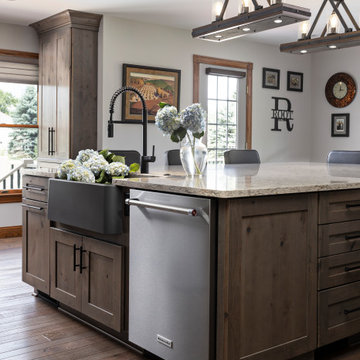
デトロイトにある高級な中くらいなカントリー風のおしゃれなキッチン (エプロンフロントシンク、シェーカースタイル扉のキャビネット、グレーのキャビネット、クオーツストーンカウンター、マルチカラーのキッチンパネル、ガラスタイルのキッチンパネル、黒い調理設備、無垢フローリング、グレーの床、ベージュのキッチンカウンター) の写真
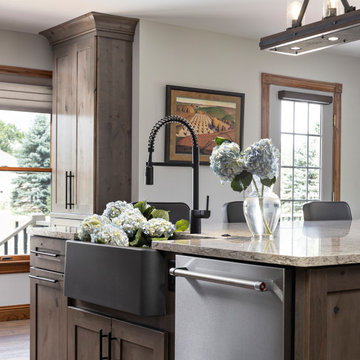
デトロイトにある高級な中くらいなカントリー風のおしゃれなキッチン (エプロンフロントシンク、シェーカースタイル扉のキャビネット、グレーのキャビネット、クオーツストーンカウンター、マルチカラーのキッチンパネル、ガラスタイルのキッチンパネル、黒い調理設備、無垢フローリング、グレーの床、ベージュのキッチンカウンター) の写真
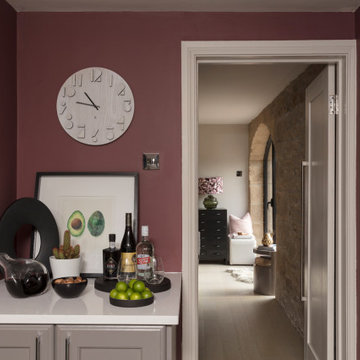
An inherited kitchen is updated with a lick of paint and a new top.
Views from room to room are so important and here the colour referencing from the wall colour through to the lampshade in the room works perfectly to transition the spaces.
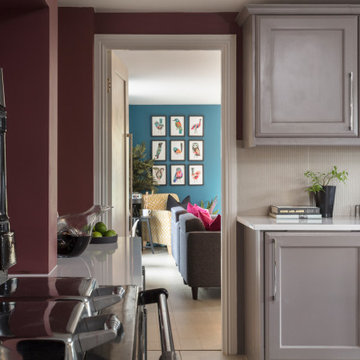
An inherited kitchen is updated with a lick of paint and a new top.
Views from room to room are so important and here the colour referencing from the wall colours through to the artwork beyond create a true colour pop
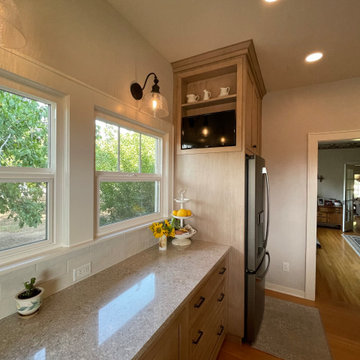
Complete kitchen remodel without disturbing exterior windows and original wood floor. Tall cabinets and lower cabinets in a custom stain with black pulls while upper cabinets in white with black knobs. Original layout enhanced, interior doors widened, and an interior window removed improved both the kitchen and the laundry room on the opposite side of the wall. Carefully thought out organized storage, lighted display cabinets, and personalized features brought this kitchen to modern function while maintaining the charm of the farmhouse in which it exists.
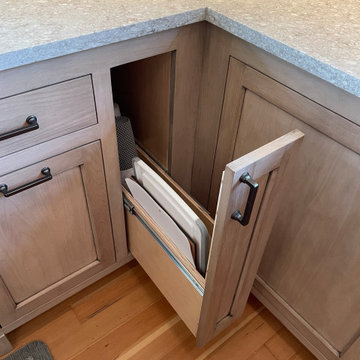
Tray / cutting board pull-out
他の地域にある高級な広いカントリー風のおしゃれなキッチン (エプロンフロントシンク、シェーカースタイル扉のキャビネット、グレーのキャビネット、クオーツストーンカウンター、白いキッチンパネル、サブウェイタイルのキッチンパネル、黒い調理設備、無垢フローリング、アイランドなし、茶色い床、ベージュのキッチンカウンター) の写真
他の地域にある高級な広いカントリー風のおしゃれなキッチン (エプロンフロントシンク、シェーカースタイル扉のキャビネット、グレーのキャビネット、クオーツストーンカウンター、白いキッチンパネル、サブウェイタイルのキッチンパネル、黒い調理設備、無垢フローリング、アイランドなし、茶色い床、ベージュのキッチンカウンター) の写真
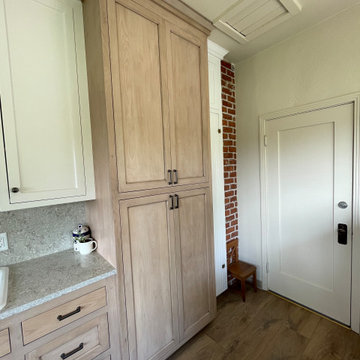
New secondary pantry next to new broom cabinet utilizing original beadboard closet door. Newly exposed existing brick.
他の地域にある高級な広いカントリー風のおしゃれなキッチン (エプロンフロントシンク、シェーカースタイル扉のキャビネット、グレーのキャビネット、クオーツストーンカウンター、白いキッチンパネル、サブウェイタイルのキッチンパネル、黒い調理設備、無垢フローリング、アイランドなし、茶色い床、ベージュのキッチンカウンター) の写真
他の地域にある高級な広いカントリー風のおしゃれなキッチン (エプロンフロントシンク、シェーカースタイル扉のキャビネット、グレーのキャビネット、クオーツストーンカウンター、白いキッチンパネル、サブウェイタイルのキッチンパネル、黒い調理設備、無垢フローリング、アイランドなし、茶色い床、ベージュのキッチンカウンター) の写真
カントリー風のキッチン (グレーのキャビネット、ステンレスキャビネット、ベージュのキッチンカウンター、クオーツストーンカウンター) の写真
1