カントリー風のキッチン (ヴィンテージ仕上げキャビネット、ステンレスキャビネット、ベージュの床) の写真
絞り込み:
資材コスト
並び替え:今日の人気順
写真 1〜20 枚目(全 103 枚)
1/5
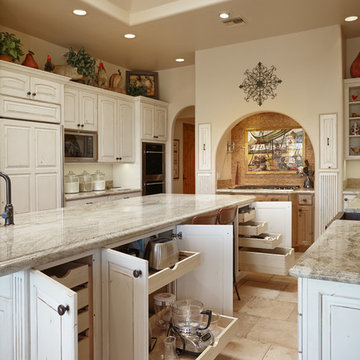
他の地域にあるお手頃価格の広いカントリー風のおしゃれなキッチン (エプロンフロントシンク、レイズドパネル扉のキャビネット、ヴィンテージ仕上げキャビネット、御影石カウンター、ベージュキッチンパネル、パネルと同色の調理設備、トラバーチンの床、ベージュの床) の写真
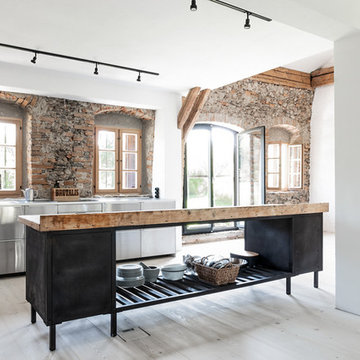
ミュンヘンにあるカントリー風のおしゃれなキッチン (フラットパネル扉のキャビネット、ステンレスキャビネット、淡色無垢フローリング、ベージュの床、白いキッチンカウンター) の写真
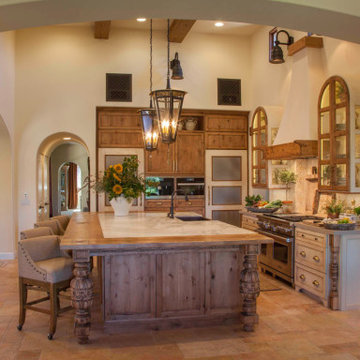
Italian farmhouse custom kitchen complete with hand carved wood details, flush marble island and quartz counter surfaces, faux finish cabinetry, clay ceiling and wall details, wolf, subzero and Miele appliances and custom light fixtures.
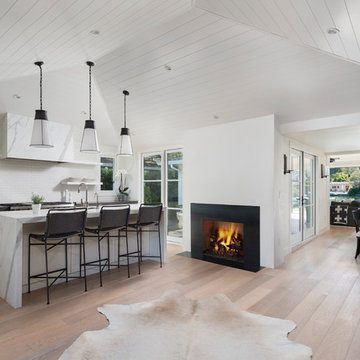
Bernard Andre Photography
サンフランシスコにあるカントリー風のおしゃれなキッチン (シェーカースタイル扉のキャビネット、ステンレスキャビネット、白いキッチンパネル、淡色無垢フローリング、ベージュの床、黒いキッチンカウンター) の写真
サンフランシスコにあるカントリー風のおしゃれなキッチン (シェーカースタイル扉のキャビネット、ステンレスキャビネット、白いキッチンパネル、淡色無垢フローリング、ベージュの床、黒いキッチンカウンター) の写真

ニューヨークにあるラグジュアリーな巨大なカントリー風のおしゃれなキッチン (アンダーカウンターシンク、フラットパネル扉のキャビネット、ヴィンテージ仕上げキャビネット、グレーのキッチンパネル、磁器タイルのキッチンパネル、シルバーの調理設備、淡色無垢フローリング、ベージュの床、白いキッチンカウンター、三角天井、珪岩カウンター) の写真

ジャクソンビルにあるカントリー風のおしゃれなアイランドキッチン (エプロンフロントシンク、落し込みパネル扉のキャビネット、ヴィンテージ仕上げキャビネット、珪岩カウンター、白いキッチンパネル、磁器タイルのキッチンパネル、パネルと同色の調理設備、トラバーチンの床、ベージュの床) の写真
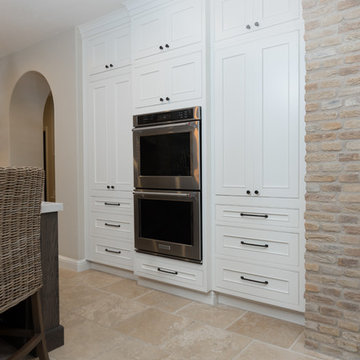
Modern Farmhouse kitchen in Carlsbad, CA
Design and Cabinetry by Bonnie Bagley Catlin
Kitchen Installation by Tomas at Mc Construction
サンディエゴにある高級な中くらいなカントリー風のおしゃれなキッチン (エプロンフロントシンク、落し込みパネル扉のキャビネット、ヴィンテージ仕上げキャビネット、クオーツストーンカウンター、マルチカラーのキッチンパネル、セラミックタイルのキッチンパネル、シルバーの調理設備、トラバーチンの床、ベージュの床、白いキッチンカウンター) の写真
サンディエゴにある高級な中くらいなカントリー風のおしゃれなキッチン (エプロンフロントシンク、落し込みパネル扉のキャビネット、ヴィンテージ仕上げキャビネット、クオーツストーンカウンター、マルチカラーのキッチンパネル、セラミックタイルのキッチンパネル、シルバーの調理設備、トラバーチンの床、ベージュの床、白いキッチンカウンター) の写真
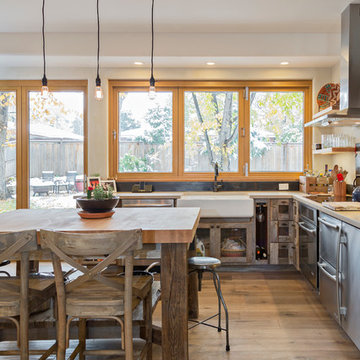
This Boulder, Colorado remodel by fuentesdesign demonstrates the possibility of renewal in American suburbs, and Passive House design principles. Once an inefficient single story 1,000 square-foot ranch house with a forced air furnace, has been transformed into a two-story, solar powered 2500 square-foot three bedroom home ready for the next generation.
The new design for the home is modern with a sustainable theme, incorporating a palette of natural materials including; reclaimed wood finishes, FSC-certified pine Zola windows and doors, and natural earth and lime plasters that soften the interior and crisp contemporary exterior with a flavor of the west. A Ninety-percent efficient energy recovery fresh air ventilation system provides constant filtered fresh air to every room. The existing interior brick was removed and replaced with insulation. The remaining heating and cooling loads are easily met with the highest degree of comfort via a mini-split heat pump, the peak heat load has been cut by a factor of 4, despite the house doubling in size. During the coldest part of the Colorado winter, a wood stove for ambiance and low carbon back up heat creates a special place in both the living and kitchen area, and upstairs loft.
This ultra energy efficient home relies on extremely high levels of insulation, air-tight detailing and construction, and the implementation of high performance, custom made European windows and doors by Zola Windows. Zola’s ThermoPlus Clad line, which boasts R-11 triple glazing and is thermally broken with a layer of patented German Purenit®, was selected for the project. These windows also provide a seamless indoor/outdoor connection, with 9′ wide folding doors from the dining area and a matching 9′ wide custom countertop folding window that opens the kitchen up to a grassy court where mature trees provide shade and extend the living space during the summer months.
With air-tight construction, this home meets the Passive House Retrofit (EnerPHit) air-tightness standard of
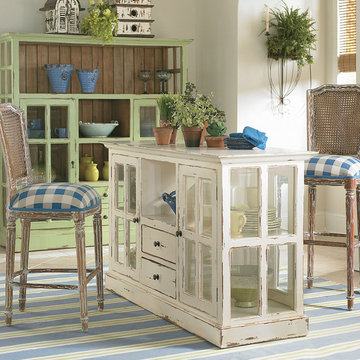
Cape Cod Kitchen Island is a timeless design that features a 59 inch mahogany top, large closed cabinets, numerous drawers and a large open shelf. Add the Cape Code Open Display Cabinet for a lovely ensemble. Beautifully hand built from mahogany, a solid hardwood and a sustainable solution for eco-effective design and construction. This classic design would offer lots of quiet beauty to any kitchen. Our European Vintage Collection is hand-made from start to finish. Many traditional “Old World” methods are used including dovetailed and mortise & tenon joints. These unique solid wood products are made mainly from mahogany and their hand-applied finishes create an antique but spirited look that is part of the charm and appeal of this collection. Standard colors are available in Distressed (as shown in most of our pictures achieving the popular "shabby chic" style) and Light Distressed. Knowing the importance of replenishing the earth's natural richness, this artisan actively participates in a tree re-planting program.
The Kitchen Island measures 35 High x 59 Wide x 22 Deep.
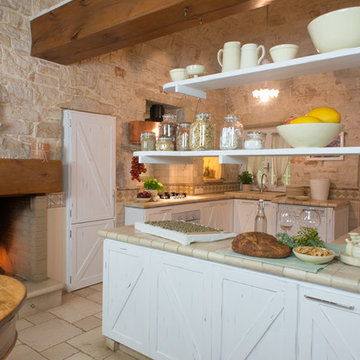
Stefano Butturini
他の地域にあるカントリー風のおしゃれなキッチン (ベージュキッチンパネル、パネルと同色の調理設備、ベージュの床、レイズドパネル扉のキャビネット、ヴィンテージ仕上げキャビネット、タイルカウンター、テラコッタタイルの床) の写真
他の地域にあるカントリー風のおしゃれなキッチン (ベージュキッチンパネル、パネルと同色の調理設備、ベージュの床、レイズドパネル扉のキャビネット、ヴィンテージ仕上げキャビネット、タイルカウンター、テラコッタタイルの床) の写真

オースティンにあるカントリー風のおしゃれなキッチン (ダブルシンク、フラットパネル扉のキャビネット、ステンレスキャビネット、木材カウンター、赤いキッチンパネル、レンガのキッチンパネル、シルバーの調理設備、淡色無垢フローリング、ベージュの床、ベージュのキッチンカウンター) の写真
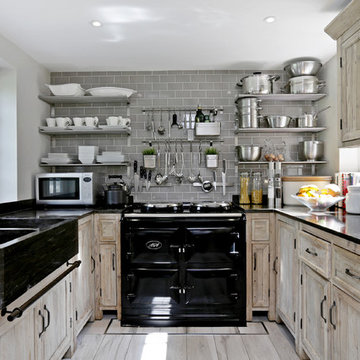
ハートフォードシャーにある小さなカントリー風のおしゃれなコの字型キッチン (エプロンフロントシンク、シェーカースタイル扉のキャビネット、ヴィンテージ仕上げキャビネット、グレーのキッチンパネル、サブウェイタイルのキッチンパネル、黒い調理設備、淡色無垢フローリング、アイランドなし、ベージュの床、黒いキッチンカウンター、窓) の写真

シンシナティにある高級な中くらいなカントリー風のおしゃれなキッチン (エプロンフロントシンク、レイズドパネル扉のキャビネット、ヴィンテージ仕上げキャビネット、御影石カウンター、赤いキッチンパネル、レンガのキッチンパネル、シルバーの調理設備、テラコッタタイルの床、ベージュの床) の写真
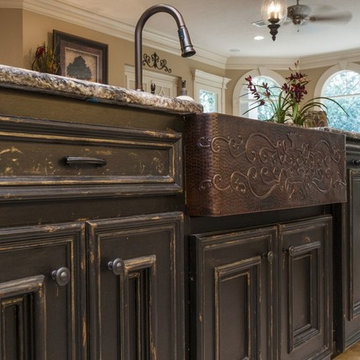
ヒューストンにある高級な中くらいなカントリー風のおしゃれなキッチン (エプロンフロントシンク、ヴィンテージ仕上げキャビネット、落し込みパネル扉のキャビネット、御影石カウンター、ベージュキッチンパネル、石タイルのキッチンパネル、シルバーの調理設備、トラバーチンの床、ベージュの床) の写真
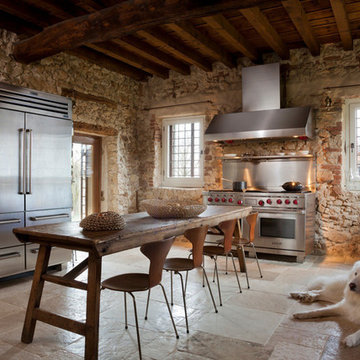
Foto di Michele Mascalzoni
他の地域にある高級な中くらいなカントリー風のおしゃれなキッチン (ステンレスキャビネット、ステンレスカウンター、シルバーの調理設備、ライムストーンの床、エプロンフロントシンク、石スラブのキッチンパネル、アイランドなし、ベージュの床) の写真
他の地域にある高級な中くらいなカントリー風のおしゃれなキッチン (ステンレスキャビネット、ステンレスカウンター、シルバーの調理設備、ライムストーンの床、エプロンフロントシンク、石スラブのキッチンパネル、アイランドなし、ベージュの床) の写真
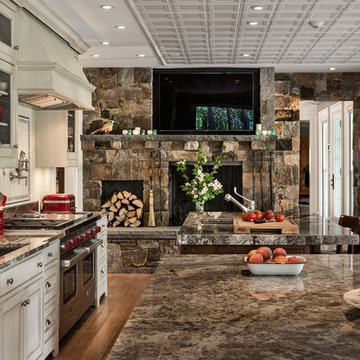
Rob Karosis
ニューヨークにある高級な小さなカントリー風のおしゃれなキッチン (インセット扉のキャビネット、ヴィンテージ仕上げキャビネット、御影石カウンター、シルバーの調理設備、アンダーカウンターシンク、白いキッチンパネル、サブウェイタイルのキッチンパネル、無垢フローリング、ベージュの床) の写真
ニューヨークにある高級な小さなカントリー風のおしゃれなキッチン (インセット扉のキャビネット、ヴィンテージ仕上げキャビネット、御影石カウンター、シルバーの調理設備、アンダーカウンターシンク、白いキッチンパネル、サブウェイタイルのキッチンパネル、無垢フローリング、ベージュの床) の写真
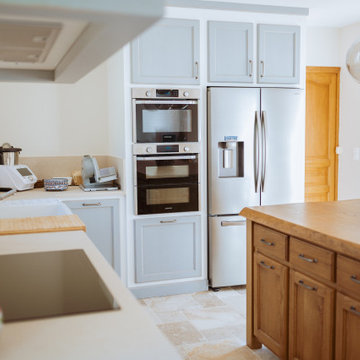
La cuisine a été entièrement dessiné et réalisé sur-mesure, grâce à un menuisier spécialisé en cuisine. L'îlot est en chêne massif vernis avec une teinte miel satiné. Le bâti est blanc mat, et les portes de placards sont en chêne massif, peintes dans une teinte bleu gris, vieillies à la main. Des poignées en "vieux fer" ont été choisi pour rester dans l'esprit campagne. Le magnifique îlot abrite des rangements, des prises et une cave à vin. Il est mis en valeur avec ces trois suspensions boules en verre.
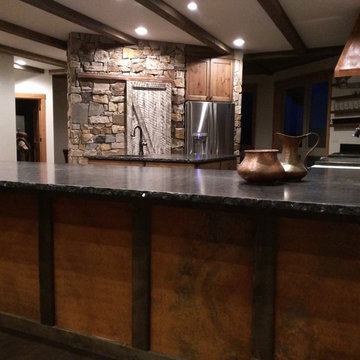
The owners of this rustic farmhouse designed the details of this kitchen, including a reclaimed barnwood pantry door made from their family's barn onsite. The leathered, chiseled edge granite, knotty alder cabinets, and uncoated metal hood and bar face add to the warmth in this large family kitchen.
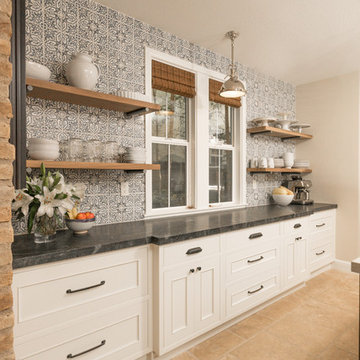
Modern Farmhouse kitchen in Carlsbad, CA
Design and Cabinetry by Bonnie Bagley Catlin
Kitchen Installation by Tomas at Mc Construction
サンディエゴにある高級な中くらいなカントリー風のおしゃれなキッチン (エプロンフロントシンク、落し込みパネル扉のキャビネット、ヴィンテージ仕上げキャビネット、クオーツストーンカウンター、マルチカラーのキッチンパネル、セラミックタイルのキッチンパネル、シルバーの調理設備、トラバーチンの床、ベージュの床、白いキッチンカウンター) の写真
サンディエゴにある高級な中くらいなカントリー風のおしゃれなキッチン (エプロンフロントシンク、落し込みパネル扉のキャビネット、ヴィンテージ仕上げキャビネット、クオーツストーンカウンター、マルチカラーのキッチンパネル、セラミックタイルのキッチンパネル、シルバーの調理設備、トラバーチンの床、ベージュの床、白いキッチンカウンター) の写真
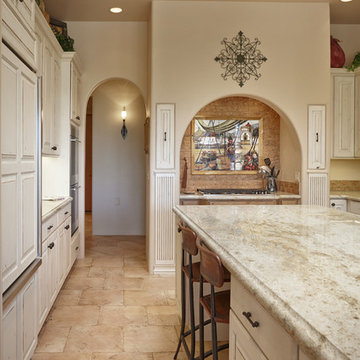
他の地域にあるお手頃価格の広いカントリー風のおしゃれなキッチン (エプロンフロントシンク、レイズドパネル扉のキャビネット、ヴィンテージ仕上げキャビネット、御影石カウンター、ベージュキッチンパネル、パネルと同色の調理設備、トラバーチンの床、ベージュの床) の写真
カントリー風のキッチン (ヴィンテージ仕上げキャビネット、ステンレスキャビネット、ベージュの床) の写真
1