中くらいなカントリー風のキッチン (濃色木目調キャビネット、コンクリートの床) の写真
絞り込み:
資材コスト
並び替え:今日の人気順
写真 1〜7 枚目(全 7 枚)
1/5
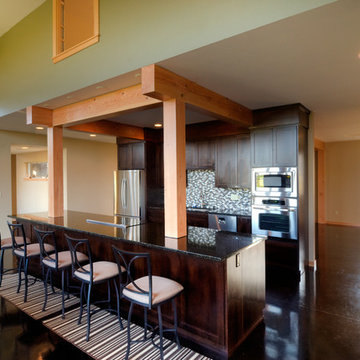
The Grandview residence is a contemporary farm house. The design intent was to create a farmhouse that looked as if it had evolved over time with the great room and garage being the original house with connecting breezeways to the garage, kids wing and master suite. By allowing the building to stretch out into the landscape, the home created many outdoor rooms and took advantage of 360 degree views of the Cascade Mountains, neighboring silos and farmland.
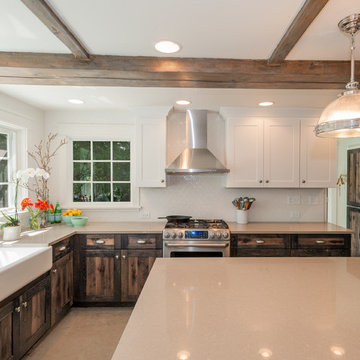
Photos by David W. Cohen
シアトルにある高級な中くらいなカントリー風のおしゃれなキッチン (エプロンフロントシンク、濃色木目調キャビネット、クオーツストーンカウンター、白いキッチンパネル、セラミックタイルのキッチンパネル、シルバーの調理設備、コンクリートの床) の写真
シアトルにある高級な中くらいなカントリー風のおしゃれなキッチン (エプロンフロントシンク、濃色木目調キャビネット、クオーツストーンカウンター、白いキッチンパネル、セラミックタイルのキッチンパネル、シルバーの調理設備、コンクリートの床) の写真
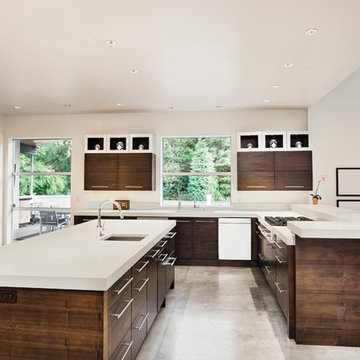
ポートランドにあるお手頃価格の中くらいなカントリー風のおしゃれなキッチン (アンダーカウンターシンク、フラットパネル扉のキャビネット、濃色木目調キャビネット、人工大理石カウンター、白い調理設備、コンクリートの床、グレーの床) の写真
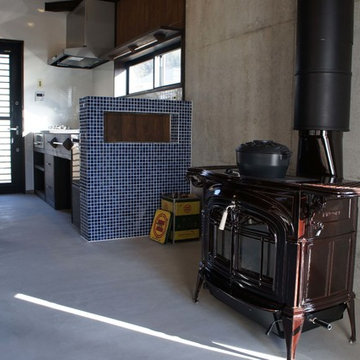
他の地域にある中くらいなカントリー風のおしゃれなキッチン (オープンシェルフ、濃色木目調キャビネット、シルバーの調理設備、コンクリートの床、アンダーカウンターシンク、ステンレスカウンター、茶色いキッチンパネル、木材のキッチンパネル、グレーの床、茶色いキッチンカウンター、板張り天井) の写真
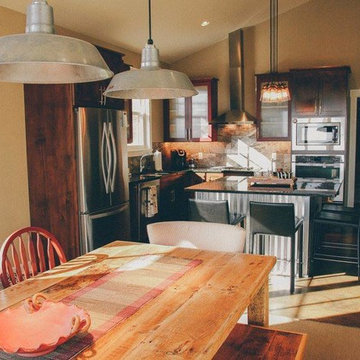
Guest house kitchen and dining room. Local artisan-crafted reclaimed wood dining table and bench mixed with mismatched chairs. Clean contemporary kitchen with local artisan-crafted rustic cherry cabinets with galvanized metal island, granite counters and stainless appliances.
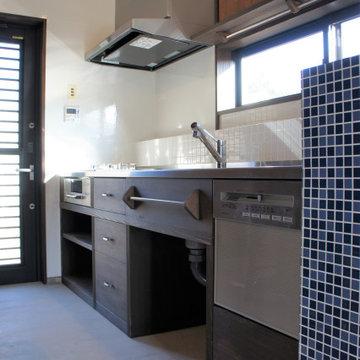
他の地域にある中くらいなカントリー風のおしゃれなキッチン (アンダーカウンターシンク、オープンシェルフ、濃色木目調キャビネット、ステンレスカウンター、茶色いキッチンパネル、木材のキッチンパネル、シルバーの調理設備、コンクリートの床、グレーの床、茶色いキッチンカウンター、板張り天井) の写真
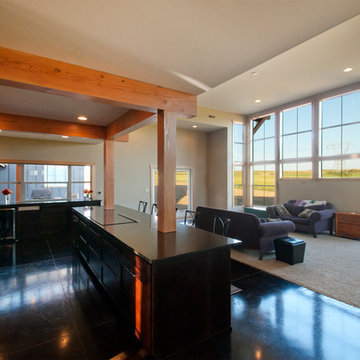
The Grandview residence is a contemporary farm house. The design intent was to create a farmhouse that looked as if it had evolved over time with the great room and garage being the original house with connecting breezeways to the garage, kids wing and master suite. By allowing the building to stretch out into the landscape, the home created many outdoor rooms and took advantage of 360 degree views of the Cascade Mountains, neighboring silos and farmland.
中くらいなカントリー風のキッチン (濃色木目調キャビネット、コンクリートの床) の写真
1