白いカントリー風のキッチン (濃色木目調キャビネット、淡色木目調キャビネット、白いキッチンカウンター、大理石カウンター、珪岩カウンター) の写真
絞り込み:
資材コスト
並び替え:今日の人気順
写真 1〜20 枚目(全 45 枚)

This coastal home is located in Carlsbad, California! With some remodeling and vision this home was transformed into a peaceful retreat. The remodel features an open concept floor plan with the living room flowing into the dining room and kitchen. The kitchen is made gorgeous by its custom cabinetry with a flush mount ceiling vent. The dining room and living room are kept open and bright with a soft home furnishing for a modern beach home. The beams on ceiling in the family room and living room are an eye-catcher in a room that leads to a patio with canyon views and a stunning outdoor space!
Design by Signature Designs Kitchen Bath
Contractor ADR Design & Remodel
Photos by San Diego Interior Photography
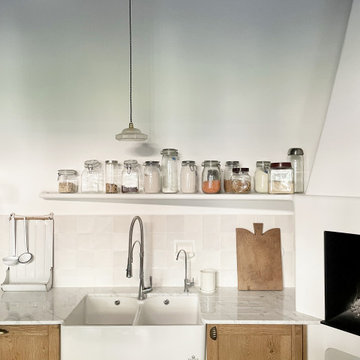
パリにあるお手頃価格の広いカントリー風のおしゃれなキッチン (ドロップインシンク、淡色木目調キャビネット、大理石カウンター、白いキッチンパネル、セラミックタイルのキッチンパネル、白い調理設備、アイランドなし、黒い床、白いキッチンカウンター) の写真
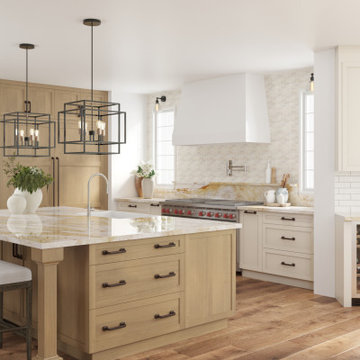
We started this design that modified the floor plan slightly but reconfiguring the space. Then we shared the vision of a small addition and how it would changing the cook wall. The client was so blown away by the possible change that they decided the addition was a must have.
A luxury appliance package from Subzero & Wolf will be center stage in this luxury kitchen. As you can see below this kitchen is going to make a huge transition to this whole floor.
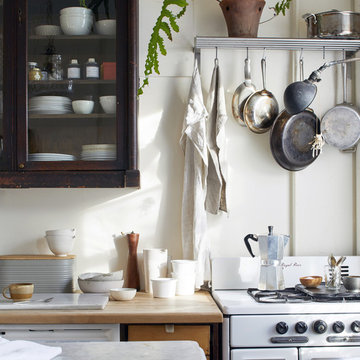
ニューヨークにある低価格の小さなカントリー風のおしゃれなアイランドキッチン (ガラス扉のキャビネット、大理石カウンター、白い調理設備、白いキッチンカウンター、濃色木目調キャビネット、白いキッチンパネル) の写真
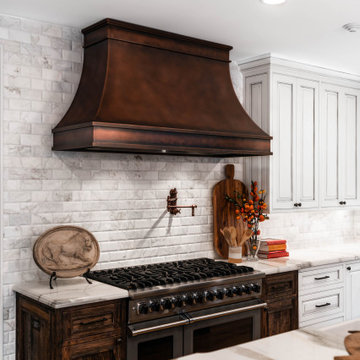
Hand-crafted Copper Range Hood with Antique finish by Raw Urth Designs in a cozy farm house style. | Design by House of L Designs
他の地域にある中くらいなカントリー風のおしゃれなキッチン (インセット扉のキャビネット、濃色木目調キャビネット、大理石カウンター、白いキッチンパネル、大理石のキッチンパネル、シルバーの調理設備、淡色無垢フローリング、茶色い床、白いキッチンカウンター) の写真
他の地域にある中くらいなカントリー風のおしゃれなキッチン (インセット扉のキャビネット、濃色木目調キャビネット、大理石カウンター、白いキッチンパネル、大理石のキッチンパネル、シルバーの調理設備、淡色無垢フローリング、茶色い床、白いキッチンカウンター) の写真
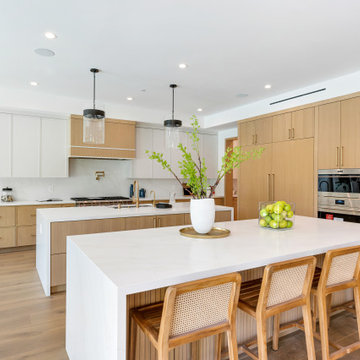
ロサンゼルスにあるカントリー風のおしゃれなキッチン (インセット扉のキャビネット、淡色木目調キャビネット、大理石カウンター、グレーのキッチンパネル、石スラブのキッチンパネル、カラー調理設備、白いキッチンカウンター) の写真
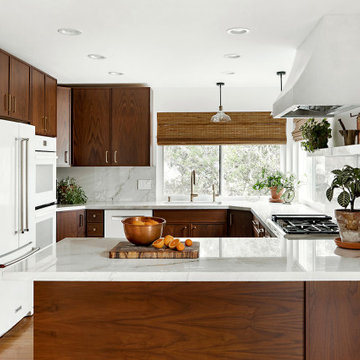
Walnut Shaker door style with Quartzite counter and backsplash.
サンルイスオビスポにあるお手頃価格の中くらいなカントリー風のおしゃれなキッチン (アンダーカウンターシンク、シェーカースタイル扉のキャビネット、濃色木目調キャビネット、珪岩カウンター、白いキッチンパネル、石スラブのキッチンパネル、白い調理設備、濃色無垢フローリング、茶色い床、白いキッチンカウンター) の写真
サンルイスオビスポにあるお手頃価格の中くらいなカントリー風のおしゃれなキッチン (アンダーカウンターシンク、シェーカースタイル扉のキャビネット、濃色木目調キャビネット、珪岩カウンター、白いキッチンパネル、石スラブのキッチンパネル、白い調理設備、濃色無垢フローリング、茶色い床、白いキッチンカウンター) の写真
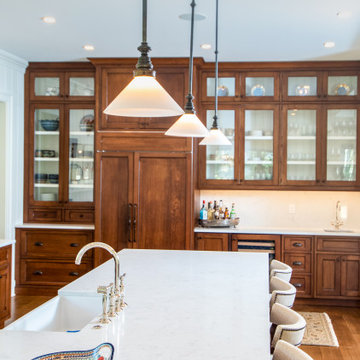
他の地域にある広いカントリー風のおしゃれなキッチン (エプロンフロントシンク、シェーカースタイル扉のキャビネット、濃色木目調キャビネット、大理石カウンター、白いキッチンパネル、大理石のキッチンパネル、パネルと同色の調理設備、無垢フローリング、茶色い床、白いキッチンカウンター) の写真
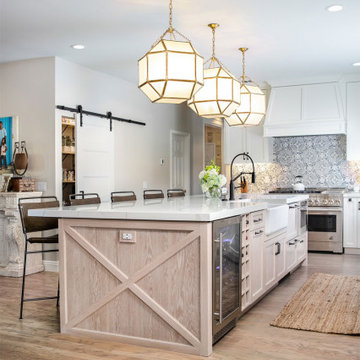
Large island includes a farmhouse sink, wine fridge and microwave drawer. Also plenty of room for appetizers!
サンディエゴにある高級な広いカントリー風のおしゃれなキッチン (エプロンフロントシンク、フラットパネル扉のキャビネット、淡色木目調キャビネット、大理石カウンター、マルチカラーのキッチンパネル、セラミックタイルのキッチンパネル、シルバーの調理設備、無垢フローリング、茶色い床、白いキッチンカウンター) の写真
サンディエゴにある高級な広いカントリー風のおしゃれなキッチン (エプロンフロントシンク、フラットパネル扉のキャビネット、淡色木目調キャビネット、大理石カウンター、マルチカラーのキッチンパネル、セラミックタイルのキッチンパネル、シルバーの調理設備、無垢フローリング、茶色い床、白いキッチンカウンター) の写真
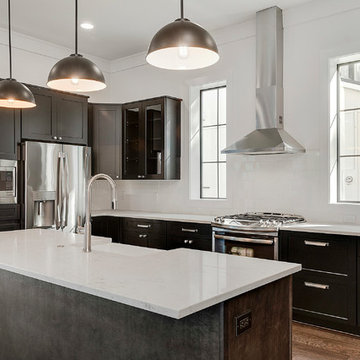
オーランドにある中くらいなカントリー風のおしゃれなキッチン (エプロンフロントシンク、濃色木目調キャビネット、大理石カウンター、白いキッチンパネル、セラミックタイルのキッチンパネル、シルバーの調理設備、白いキッチンカウンター) の写真
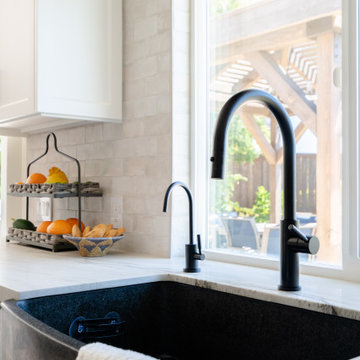
This coastal home is located in Carlsbad, California! With some remodeling and vision this home was transformed into a peaceful retreat. The remodel features an open concept floor plan with the living room flowing into the dining room and kitchen. The kitchen is made gorgeous by its custom cabinetry with a flush mount ceiling vent. The dining room and living room are kept open and bright with a soft home furnishing for a modern beach home. The beams on ceiling in the family room and living room are an eye-catcher in a room that leads to a patio with canyon views and a stunning outdoor space!
Design by Signature Designs Kitchen Bath
Contractor ADR Design & Remodel
Photos by San Diego Interior Photography
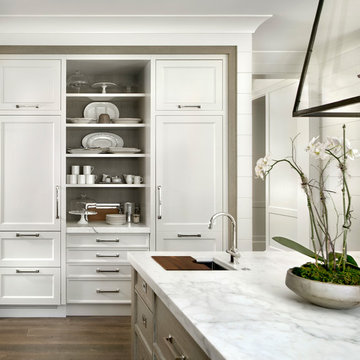
Gracious and timeless, this coordinating butler’s pantry and open dining room featuring a custom hood surround are the heart of this stunning home. O'Brien Harris Cabinetry in Chicago worked on this custom home for the builders of Tiburon Homes as their personal residence. The biggest challenge/opportunity of this kitchen was the size and openness of the space. We created natural functions in the large space, dividing it into four main areas: casual dining, butler’s pantry, serving station, and main kitchen. The division was achieved through a variety of cabinet and finish styles, yet the space still feels cohesive, quiet, and organized.
The finish is Oxford rift and quartered oak and with a soft ceruse, a favorite in the O’Brien Harris library. The cabinetry has integrated hardware—campaign-style pulls on the drawers give it a furniture feel. In the kitchen, a finishing touch is oak banding around the cooktop and range cabinetry and refrigeration units. We integrated the oak finish into the island and raised it up to feel lighter, adding polished stainless-steel cuffs to the legs. obrienharris.com
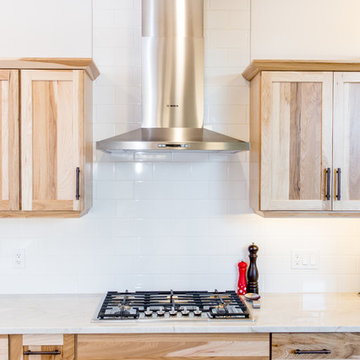
Ian Hennes
他の地域にある高級な広いカントリー風のおしゃれなキッチン (アンダーカウンターシンク、シェーカースタイル扉のキャビネット、淡色木目調キャビネット、大理石カウンター、白いキッチンパネル、サブウェイタイルのキッチンパネル、シルバーの調理設備、無垢フローリング、茶色い床、白いキッチンカウンター) の写真
他の地域にある高級な広いカントリー風のおしゃれなキッチン (アンダーカウンターシンク、シェーカースタイル扉のキャビネット、淡色木目調キャビネット、大理石カウンター、白いキッチンパネル、サブウェイタイルのキッチンパネル、シルバーの調理設備、無垢フローリング、茶色い床、白いキッチンカウンター) の写真
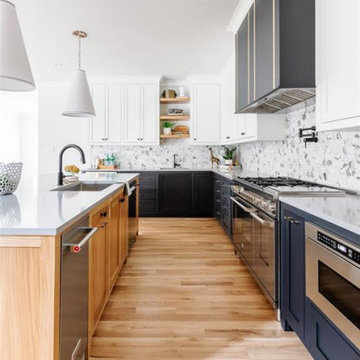
ダラスにあるラグジュアリーな広いカントリー風のおしゃれなキッチン (アンダーカウンターシンク、インセット扉のキャビネット、淡色木目調キャビネット、大理石カウンター、グレーのキッチンパネル、石タイルのキッチンパネル、シルバーの調理設備、淡色無垢フローリング、ベージュの床、白いキッチンカウンター) の写真
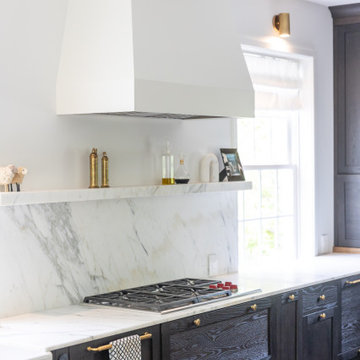
Complete overhaul of a kitchen with a modern rustic farmhouse esthetic. Beautiful marble cabinetry with brushed gold accents.
アトランタにある高級な広いカントリー風のおしゃれなダイニングキッチン (エプロンフロントシンク、濃色木目調キャビネット、大理石カウンター、大理石のキッチンパネル、カラー調理設備、濃色無垢フローリング、茶色い床、白いキッチンカウンター) の写真
アトランタにある高級な広いカントリー風のおしゃれなダイニングキッチン (エプロンフロントシンク、濃色木目調キャビネット、大理石カウンター、大理石のキッチンパネル、カラー調理設備、濃色無垢フローリング、茶色い床、白いキッチンカウンター) の写真
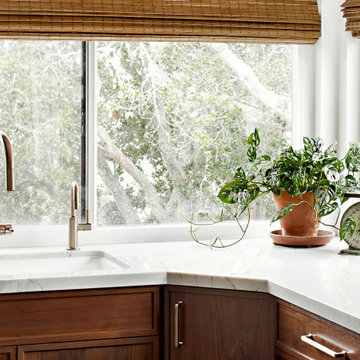
This beautiful kitchen has views for miles. When you're standing at the sink, it looks like you are living in a treehouse.
サンルイスオビスポにあるお手頃価格の中くらいなカントリー風のおしゃれなキッチン (アンダーカウンターシンク、シェーカースタイル扉のキャビネット、濃色木目調キャビネット、珪岩カウンター、白いキッチンパネル、石スラブのキッチンパネル、白い調理設備、濃色無垢フローリング、茶色い床、白いキッチンカウンター) の写真
サンルイスオビスポにあるお手頃価格の中くらいなカントリー風のおしゃれなキッチン (アンダーカウンターシンク、シェーカースタイル扉のキャビネット、濃色木目調キャビネット、珪岩カウンター、白いキッチンパネル、石スラブのキッチンパネル、白い調理設備、濃色無垢フローリング、茶色い床、白いキッチンカウンター) の写真
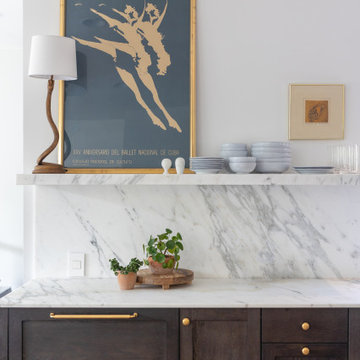
Complete overhaul of a kitchen with a modern rustic farmhouse esthetic. Beautiful marble cabinetry with brushed gold accents.
アトランタにある高級な広いカントリー風のおしゃれなダイニングキッチン (エプロンフロントシンク、濃色木目調キャビネット、大理石カウンター、大理石のキッチンパネル、カラー調理設備、濃色無垢フローリング、茶色い床、白いキッチンカウンター) の写真
アトランタにある高級な広いカントリー風のおしゃれなダイニングキッチン (エプロンフロントシンク、濃色木目調キャビネット、大理石カウンター、大理石のキッチンパネル、カラー調理設備、濃色無垢フローリング、茶色い床、白いキッチンカウンター) の写真
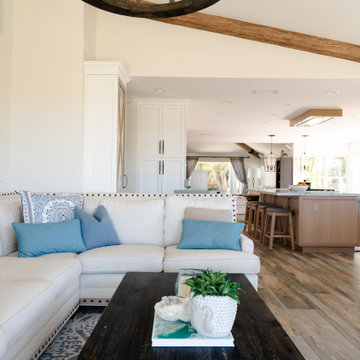
This coastal home is located in Carlsbad, California! With some remodeling and vision this home was transformed into a peaceful retreat. The remodel features an open concept floor plan with the living room flowing into the dining room and kitchen. The kitchen is made gorgeous by its custom cabinetry with a flush mount ceiling vent. The dining room and living room are kept open and bright with a soft home furnishing for a modern beach home. The beams on ceiling in the family room and living room are an eye-catcher in a room that leads to a patio with canyon views and a stunning outdoor space!
Design by Signature Designs Kitchen Bath
Contractor ADR Design & Remodel
Photos by San Diego Interior Photography
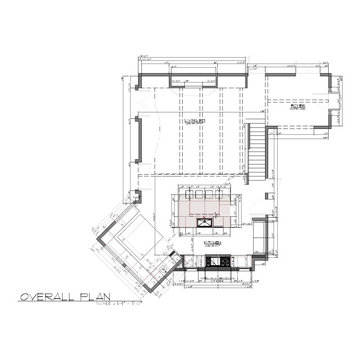
We started this design that modified the floor plan slightly but reconfiguring the space. Then we shared the vision of a small addition and how it would changing the cook wall. The client was so blown away by the possible change that they decided the addition was a must have.
A luxury appliance package from Subzero & Wolf will be center stage in this luxury kitchen. As you can see below this kitchen is going to make a huge transition to this whole floor.
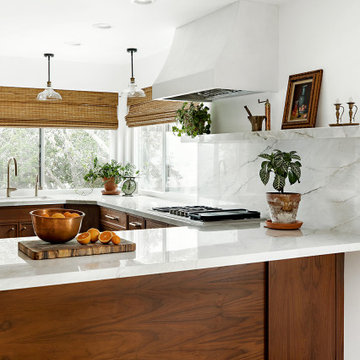
This beautiful kitchen has views for miles. When you're standing at the sink, it looks like you are living in a treehouse.
サンルイスオビスポにあるお手頃価格の中くらいなカントリー風のおしゃれなキッチン (アンダーカウンターシンク、シェーカースタイル扉のキャビネット、濃色木目調キャビネット、珪岩カウンター、白いキッチンパネル、石スラブのキッチンパネル、白い調理設備、濃色無垢フローリング、茶色い床、白いキッチンカウンター) の写真
サンルイスオビスポにあるお手頃価格の中くらいなカントリー風のおしゃれなキッチン (アンダーカウンターシンク、シェーカースタイル扉のキャビネット、濃色木目調キャビネット、珪岩カウンター、白いキッチンパネル、石スラブのキッチンパネル、白い調理設備、濃色無垢フローリング、茶色い床、白いキッチンカウンター) の写真
白いカントリー風のキッチン (濃色木目調キャビネット、淡色木目調キャビネット、白いキッチンカウンター、大理石カウンター、珪岩カウンター) の写真
1