低価格のカントリー風のキッチン (アンダーカウンターシンク) の写真
絞り込み:
資材コスト
並び替え:今日の人気順
写真 1〜20 枚目(全 229 枚)
1/4

Every inch of this small kitchen needed to be utilized in a smart and efficient manner. This was achieved by bringing the upper cabinets to the ceiling, adding roll out trays, and maximizing counter space which allows for two people to easily enjoy the space together. White glossy subway tiles brings in the natural light to bounce around the room.
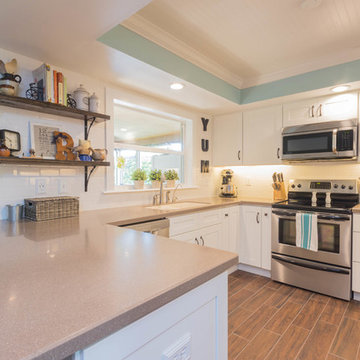
We are quite fond of the finished result of this chic white kitchen! Terrific combo of material selections and utilization of space. Tell us what you think!
Cabinetry - JSI Cabinetry | Style:Essex | Color:White
Countertop - Solid Surface
Hardware - Amerock - BP29355-ORB/BP29340-ORB

Modern rustic kitchen addition to a former miner's cottage. Coal black units and industrial materials reference the mining heritage of the area.
design storey architects
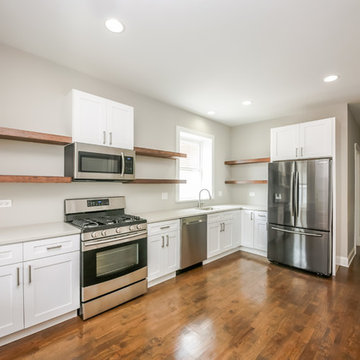
Remodeled Apartment kitchen featuring stainless steel appliances, quartz counter-tops, open upper shelving, shaker-style white cabinets with soft-close doors & brushed nickel hardware, hardwood floors, & recessed can lighting
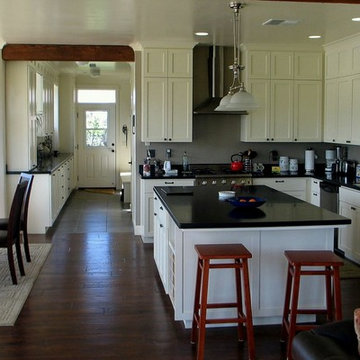
A farmhouse kitchen of clean Shaker-style cabinetry and contrasting black countertop, continuing the tonal theme of the exterior. The mudroom and pantry cabinetry beyond. Wide plank flooring throughout, with gray slate in the heavily-trafficked mudroom and hall.
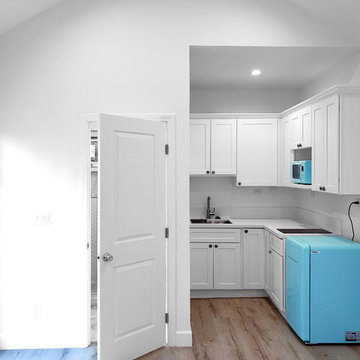
On a hillside property in Santa Monica hidden behind trees stands our brand new constructed from the grounds up guest unit. This unit is only 300sq. but the layout makes it feel as large as a small apartment.
Vaulted 12' ceilings and lots of natural light makes the space feel light and airy.
A small kitchenette gives you all you would need for cooking something for yourself, notice the baby blue color of the appliances contrasting against the clean white cabinets and counter top.
The wood flooring give warmth to the neutral white colored walls and ceilings.
A nice sized bathroom bosting a 3'x3' shower with a corner double door entrance with all the high quality finishes you would expect in a master bathroom.
The exterior of the unit was perfectly matched to the existing main house.
These ADU (accessory dwelling unit) also called guest units and the famous term "Mother in law unit" are becoming more and more popular in California and in LA in particular.
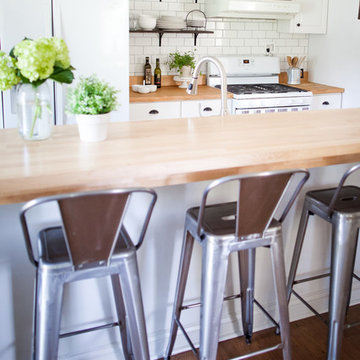
Photo Credit: Red Sweater Photography
シカゴにある低価格の小さなカントリー風のおしゃれなキッチン (アンダーカウンターシンク、レイズドパネル扉のキャビネット、白いキャビネット、木材カウンター、白いキッチンパネル、サブウェイタイルのキッチンパネル、白い調理設備、無垢フローリング) の写真
シカゴにある低価格の小さなカントリー風のおしゃれなキッチン (アンダーカウンターシンク、レイズドパネル扉のキャビネット、白いキャビネット、木材カウンター、白いキッチンパネル、サブウェイタイルのキッチンパネル、白い調理設備、無垢フローリング) の写真
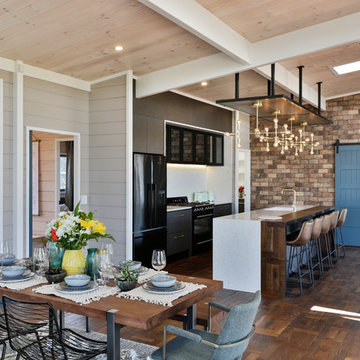
black kitchen cabinets, granite, kitchen renovation, scullery,
他の地域にある低価格の小さなカントリー風のおしゃれなキッチン (アンダーカウンターシンク、フラットパネル扉のキャビネット、濃色木目調キャビネット、クオーツストーンカウンター、白いキッチンパネル、木材のキッチンパネル、黒い調理設備、茶色い床、白いキッチンカウンター、濃色無垢フローリング) の写真
他の地域にある低価格の小さなカントリー風のおしゃれなキッチン (アンダーカウンターシンク、フラットパネル扉のキャビネット、濃色木目調キャビネット、クオーツストーンカウンター、白いキッチンパネル、木材のキッチンパネル、黒い調理設備、茶色い床、白いキッチンカウンター、濃色無垢フローリング) の写真
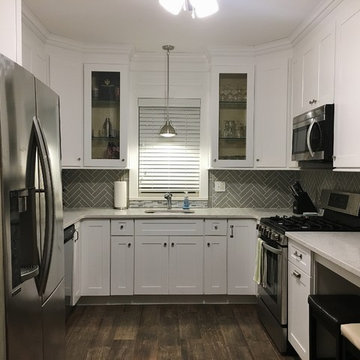
ニューヨークにある低価格の中くらいなカントリー風のおしゃれなキッチン (アンダーカウンターシンク、シェーカースタイル扉のキャビネット、白いキャビネット、クオーツストーンカウンター、グレーのキッチンパネル、ガラスタイルのキッチンパネル、磁器タイルの床、茶色い床) の写真

Kitchen Renovation, concrete countertops, herringbone slate flooring, and open shelving over the sink make the space cozy and functional. Handmade mosaic behind the sink that adds character to the home.

Rory Corrigan
他の地域にある低価格の中くらいなカントリー風のおしゃれなキッチン (アンダーカウンターシンク、インセット扉のキャビネット、グレーのキャビネット、珪岩カウンター、ミラータイルのキッチンパネル、黒い調理設備、磁器タイルの床、白い床) の写真
他の地域にある低価格の中くらいなカントリー風のおしゃれなキッチン (アンダーカウンターシンク、インセット扉のキャビネット、グレーのキャビネット、珪岩カウンター、ミラータイルのキッチンパネル、黒い調理設備、磁器タイルの床、白い床) の写真

Go bold with color when designing small spaces. Every item and every square inch has a purpose, form and function are on in the same. Open shelving holds everyday dishes and trailing plants to create a unique and liveable look.
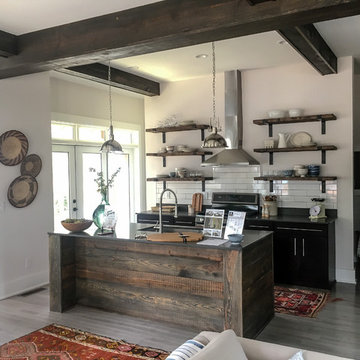
Christine Dandeneau, AIA
Butler Constructs
ローリーにある低価格の小さなカントリー風のおしゃれなキッチン (アンダーカウンターシンク、オープンシェルフ、黒いキャビネット、クオーツストーンカウンター、白いキッチンパネル、セラミックタイルのキッチンパネル、黒い調理設備、無垢フローリング) の写真
ローリーにある低価格の小さなカントリー風のおしゃれなキッチン (アンダーカウンターシンク、オープンシェルフ、黒いキャビネット、クオーツストーンカウンター、白いキッチンパネル、セラミックタイルのキッチンパネル、黒い調理設備、無垢フローリング) の写真
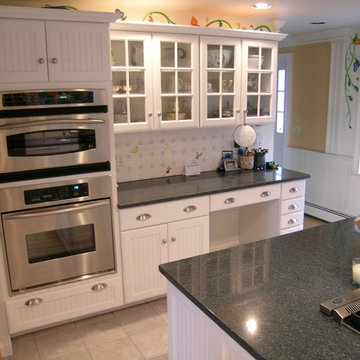
ポートランド(メイン)にある低価格の広いカントリー風のおしゃれなキッチン (アンダーカウンターシンク、ルーバー扉のキャビネット、白いキャビネット、御影石カウンター、白いキッチンパネル、磁器タイルのキッチンパネル、シルバーの調理設備、セラミックタイルの床) の写真
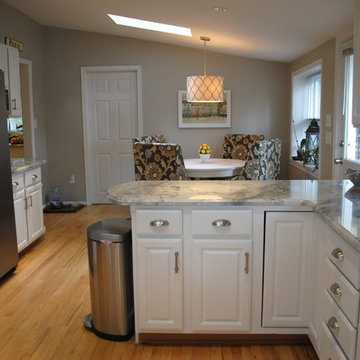
After kitchen pics.
他の地域にある低価格の広いカントリー風のおしゃれなキッチン (アンダーカウンターシンク、レイズドパネル扉のキャビネット、白いキャビネット、御影石カウンター、白いキッチンパネル、ガラス板のキッチンパネル、シルバーの調理設備、淡色無垢フローリング) の写真
他の地域にある低価格の広いカントリー風のおしゃれなキッチン (アンダーカウンターシンク、レイズドパネル扉のキャビネット、白いキャビネット、御影石カウンター、白いキッチンパネル、ガラス板のキッチンパネル、シルバーの調理設備、淡色無垢フローリング) の写真
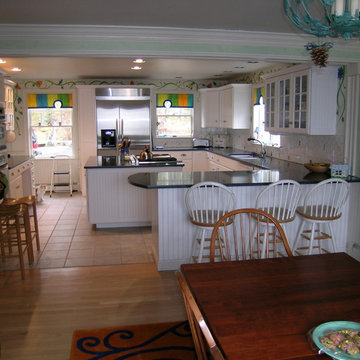
ポートランド(メイン)にある低価格の広いカントリー風のおしゃれなキッチン (アンダーカウンターシンク、ルーバー扉のキャビネット、白いキャビネット、白いキッチンパネル、磁器タイルのキッチンパネル、シルバーの調理設備、セラミックタイルの床、御影石カウンター) の写真
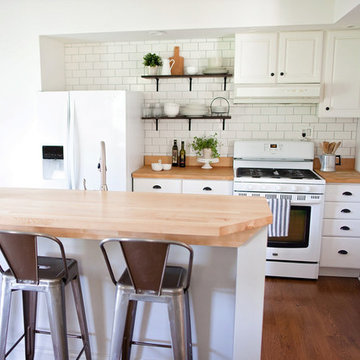
Photo Credit: Red Sweater Photography
シカゴにある低価格の小さなカントリー風のおしゃれなキッチン (アンダーカウンターシンク、レイズドパネル扉のキャビネット、白いキャビネット、木材カウンター、白いキッチンパネル、サブウェイタイルのキッチンパネル、白い調理設備、無垢フローリング) の写真
シカゴにある低価格の小さなカントリー風のおしゃれなキッチン (アンダーカウンターシンク、レイズドパネル扉のキャビネット、白いキャビネット、木材カウンター、白いキッチンパネル、サブウェイタイルのキッチンパネル、白い調理設備、無垢フローリング) の写真
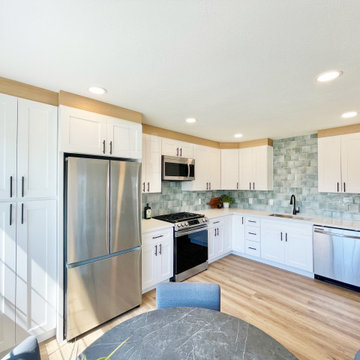
サンディエゴにある低価格の中くらいなカントリー風のおしゃれなキッチン (アンダーカウンターシンク、シェーカースタイル扉のキャビネット、白いキャビネット、クオーツストーンカウンター、緑のキッチンパネル、磁器タイルのキッチンパネル、シルバーの調理設備、クッションフロア、ベージュの床、白いキッチンカウンター) の写真
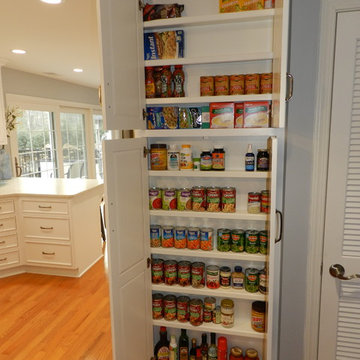
This extreme kitchen renovation involved removing many walls to create the open floorplan concept. The old laundry room was walled in approximately where the custom table sits now. A 12' custom patio door was added in place of a 6' window! Cabinetry was designed to precisely fit in this space using lots of drawer banks using no fillers. Shallow storage was built in to the right of the frig. and a 1200cfm hood vented through the roof was meticulously integrated above the slide in range. The laundry room is now hidden by a custom sliding barn door with soft close hardware. All this was done reusing the existing hardwood floors, patching in with new where required!
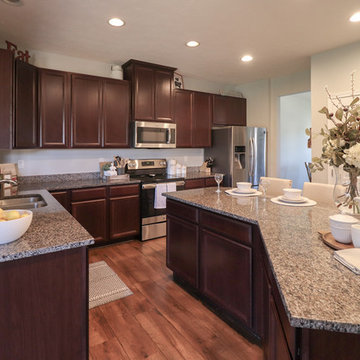
Modest kitchen decoration, adding modern farmhouse accents to compliment the space on a small budget.
シンシナティにある低価格の広いカントリー風のおしゃれなキッチン (アンダーカウンターシンク、レイズドパネル扉のキャビネット、茶色いキャビネット、御影石カウンター、シルバーの調理設備、グレーのキッチンカウンター) の写真
シンシナティにある低価格の広いカントリー風のおしゃれなキッチン (アンダーカウンターシンク、レイズドパネル扉のキャビネット、茶色いキャビネット、御影石カウンター、シルバーの調理設備、グレーのキッチンカウンター) の写真
低価格のカントリー風のキッチン (アンダーカウンターシンク) の写真
1