低価格のカントリー風のキッチン (シングルシンク、トリプルシンク) の写真
絞り込み:
資材コスト
並び替え:今日の人気順
写真 1〜20 枚目(全 106 枚)
1/5
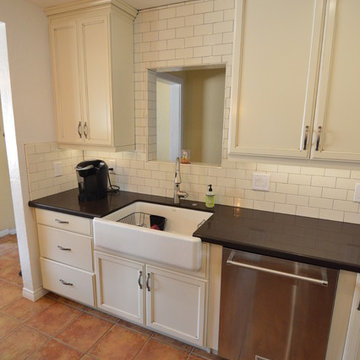
ロサンゼルスにある低価格の中くらいなカントリー風のおしゃれなキッチン (シングルシンク、落し込みパネル扉のキャビネット、白いキャビネット、珪岩カウンター、白いキッチンパネル、サブウェイタイルのキッチンパネル、シルバーの調理設備、磁器タイルの床、ベージュの床) の写真
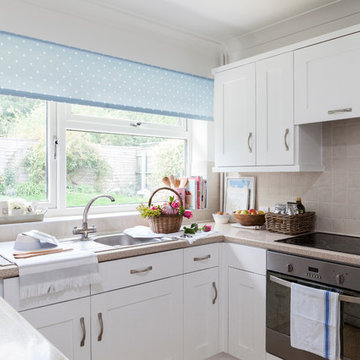
Chris Snook
ロンドンにある低価格の小さなカントリー風のおしゃれなキッチン (シングルシンク、落し込みパネル扉のキャビネット、白いキャビネット、ラミネートカウンター、ベージュキッチンパネル、セラミックタイルのキッチンパネル、シルバーの調理設備、リノリウムの床、アイランドなし) の写真
ロンドンにある低価格の小さなカントリー風のおしゃれなキッチン (シングルシンク、落し込みパネル扉のキャビネット、白いキャビネット、ラミネートカウンター、ベージュキッチンパネル、セラミックタイルのキッチンパネル、シルバーの調理設備、リノリウムの床、アイランドなし) の写真
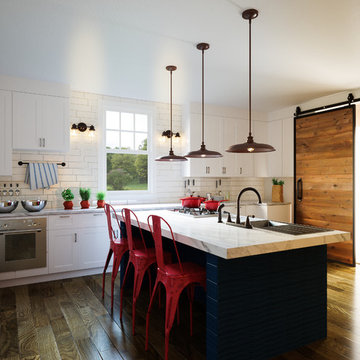
ミルウォーキーにある低価格の広いカントリー風のおしゃれなキッチン (シングルシンク、シェーカースタイル扉のキャビネット、白いキャビネット、大理石カウンター、白いキッチンパネル、サブウェイタイルのキッチンパネル、シルバーの調理設備、濃色無垢フローリング、茶色い床) の写真
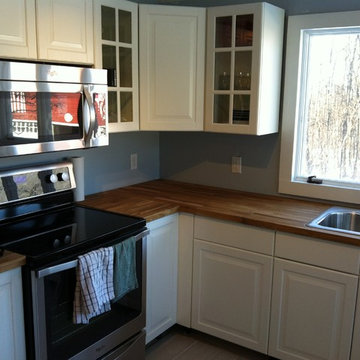
ニューヨークにある低価格の中くらいなカントリー風のおしゃれなキッチン (シングルシンク、レイズドパネル扉のキャビネット、白いキャビネット、木材カウンター、青いキッチンパネル、シルバーの調理設備、磁器タイルの床、アイランドなし) の写真
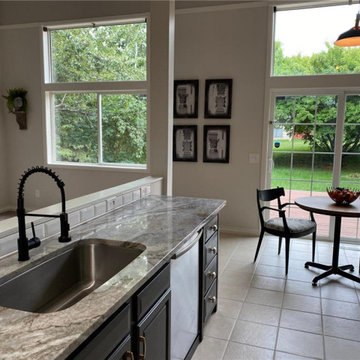
Magic of colors and other design solutions. Undergoing a massive remodeling is not ideal for most of us. And it's incredible what difference new colors and design ideas can do without breaking the bank
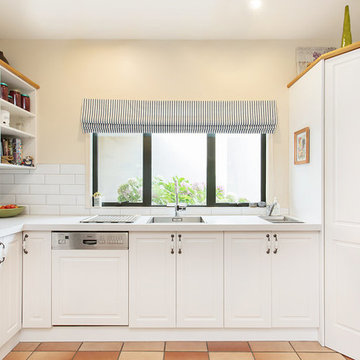
Panelform product used: Durostyle Ellergill doors in Alabaster Satin
クライストチャーチにある低価格の小さなカントリー風のおしゃれなキッチン (シングルシンク、落し込みパネル扉のキャビネット、白いキャビネット、白いキッチンパネル、セラミックタイルのキッチンパネル、シルバーの調理設備、テラコッタタイルの床、アイランドなし、オレンジの床、白いキッチンカウンター) の写真
クライストチャーチにある低価格の小さなカントリー風のおしゃれなキッチン (シングルシンク、落し込みパネル扉のキャビネット、白いキャビネット、白いキッチンパネル、セラミックタイルのキッチンパネル、シルバーの調理設備、テラコッタタイルの床、アイランドなし、オレンジの床、白いキッチンカウンター) の写真
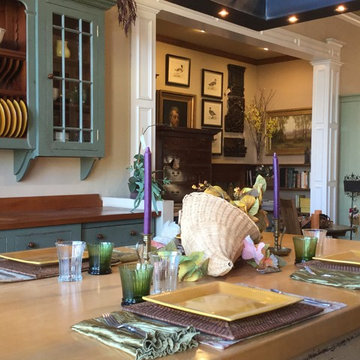
サンフランシスコにある低価格の中くらいなカントリー風のおしゃれなキッチン (シングルシンク、インセット扉のキャビネット、緑のキャビネット、木材カウンター、茶色いキッチンパネル、カラー調理設備) の写真
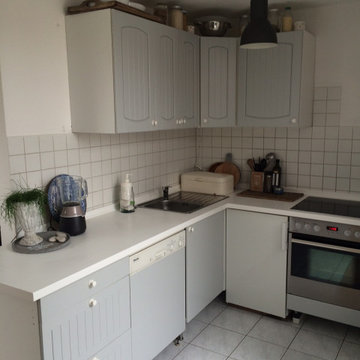
Die alten Küchenmöbel bekamen einen neuen Anstrich und die gesamte Wohnung wurde im Nordic-Industrial-Stil eingerichtet.
Kleine Apartments mit enormen Dachschrägen zu gestalten ist auch für mich als Expertin immer eine Herausforderung. Bei meiner Kundin stand im Fokus ein Neustart nach einer langen Beziehung, die kurzerhand beendet wurde. der Wunsch nach einer hellen Wohnung mit Stil, Flair und viel Stauraum zu finden und gekonnt zu möblieren war ihr besonders wichtig, um den Neustart in ihrem Leben gut für sich zu meistern.
Das lichtdurchflutete Dachgeschossapartment mit großer Dachterrasse wurde von mir in den angesagten Nudetönen und schwarz-grauen Akzenten komplett eingerichtet.

Un loft immense, dans un ancien garage, à rénover entièrement pour moins de 250 euros par mètre carré ! Il a fallu ruser.... les anciens propriétaires avaient peint les murs en vert pomme et en violet, aucun sol n'était semblable à l'autre.... l'uniformisation s'est faite par le choix d'un beau blanc mat partout, sols murs et plafonds, avec un revêtement de sol pour usage commercial qui a permis de proposer de la résistance tout en conservant le bel aspect des lattes de parquet (en réalité un parquet flottant de très mauvaise facture, qui semble ainsi du parquet massif simplement peint). Le blanc a aussi apporté de la luminosité et une impression de calme, d'espace et de quiétude, tout en jouant au maximum de la luminosité naturelle dans cet ancien garage où les seules fenêtres sont des fenêtres de toit qui laissent seulement voir le ciel. La salle de bain était en carrelage marron, remplacé par des carreaux émaillés imitation zelliges ; pour donner du cachet et un caractère unique au lieu, les meubles ont été maçonnés sur mesure : plan vasque dans la salle de bain, bibliothèque dans le salon de lecture, vaisselier dans l'espace dinatoire, meuble de rangement pour les jouets dans le coin des enfants. La cuisine ne pouvait pas être refaite entièrement pour une question de budget, on a donc simplement remplacé les portes blanches laquées d'origine par du beau pin huilé et des poignées industrielles. Toujours pour respecter les contraintes financières de la famille, les meubles et accessoires ont été dans la mesure du possible chinés sur internet ou aux puces. Les nouveaux propriétaires souhaitaient un univers industriels campagnard, un sentiment de maison de vacances en noir, blanc et bois. Seule exception : la chambre d'enfants (une petite fille et un bébé) pour laquelle une estrade sur mesure a été imaginée, avec des rangements en dessous et un espace pour la tête de lit du berceau. Le papier peint Rebel Walls à l'ambiance sylvestre complète la déco, très nature et poétique.
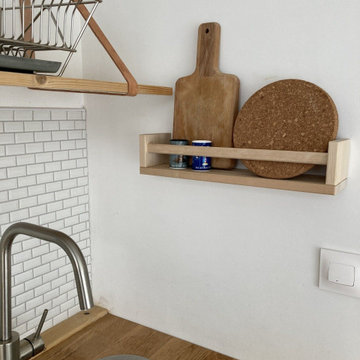
Inspiration miniature du fait que la maison soit petite, avec
ici des carreaux métro mini.
ルアーブルにある低価格の小さなカントリー風のおしゃれなキッチン (シングルシンク、木材カウンター、白いキッチンパネル、サブウェイタイルのキッチンパネル) の写真
ルアーブルにある低価格の小さなカントリー風のおしゃれなキッチン (シングルシンク、木材カウンター、白いキッチンパネル、サブウェイタイルのキッチンパネル) の写真
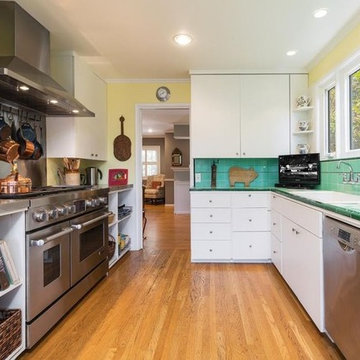
Candy
ロサンゼルスにある低価格の小さなカントリー風のおしゃれなキッチン (シングルシンク、オープンシェルフ、白いキャビネット、タイルカウンター、緑のキッチンパネル、磁器タイルのキッチンパネル、シルバーの調理設備、無垢フローリング、アイランドなし、茶色い床、緑のキッチンカウンター) の写真
ロサンゼルスにある低価格の小さなカントリー風のおしゃれなキッチン (シングルシンク、オープンシェルフ、白いキャビネット、タイルカウンター、緑のキッチンパネル、磁器タイルのキッチンパネル、シルバーの調理設備、無垢フローリング、アイランドなし、茶色い床、緑のキッチンカウンター) の写真
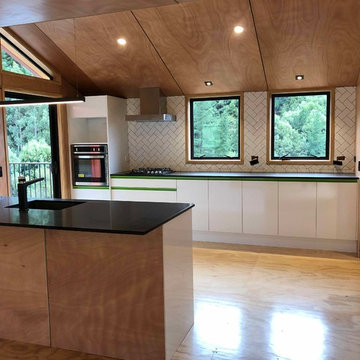
クライストチャーチにある低価格の小さなカントリー風のおしゃれなキッチン (シングルシンク、白いキャビネット、御影石カウンター、白いキッチンパネル、サブウェイタイルのキッチンパネル、シルバーの調理設備、合板フローリング、黒いキッチンカウンター) の写真
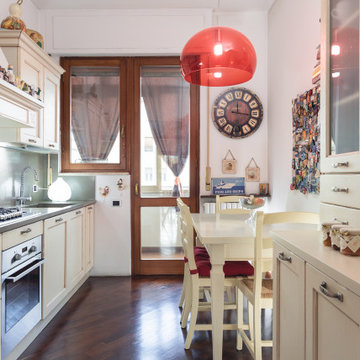
Committente: Arch. Valentina Calvanese. Ripresa fotografica: impiego obiettivo 24mm su pieno formato; macchina su treppiedi con allineamento ortogonale dell'inquadratura; impiego luce naturale esistente con l'ausilio di luci flash e luci continue 5400°K. Post-produzione: aggiustamenti base immagine; fusione manuale di livelli con differente esposizione per produrre un'immagine ad alto intervallo dinamico ma realistica; rimozione elementi di disturbo. Obiettivo commerciale: realizzazione fotografie di complemento ad annunci su siti web agenzia immobiliare; pubblicità su social network; pubblicità a stampa (principalmente volantini e pieghevoli).
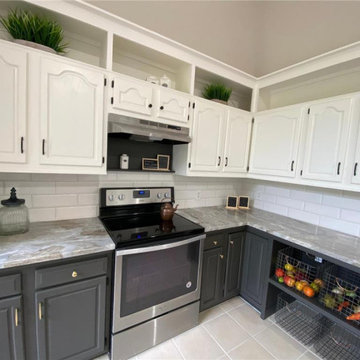
Magic of colors and other design solutions. Undergoing a massive remodeling is not ideal for most of us. And it's incredible what difference new colors and design ideas can do without breaking the bank
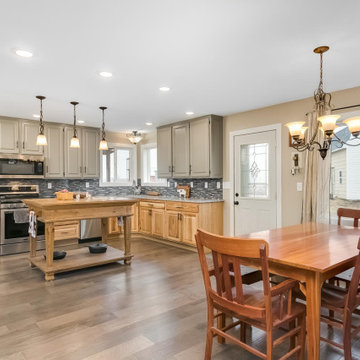
This project was a complete remodel of a house built on 40 acres in 1997. The house had not been updated since it was built and required a lot of repair. In this kitchen we replaced the lower cabinet with stocked Hickory cabinets from a big box store and painted the existing upper cabinets. The existing popcorn ceiling was removed and replaced with a beautiful smooth ceiling. The floors were replaced with an engineered wood floor and a stately free standing island was added.
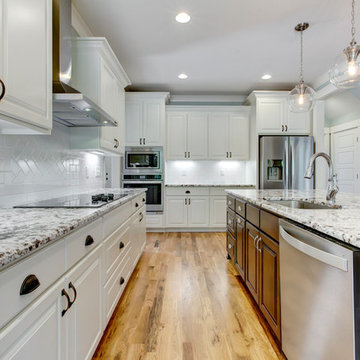
Sherwin-Williams Comfort Gray on Walls and Pure White on Trim. Daltile Largo 3 x 6 subway Tile Backsplash on running bond with Herringbone accent over stove.
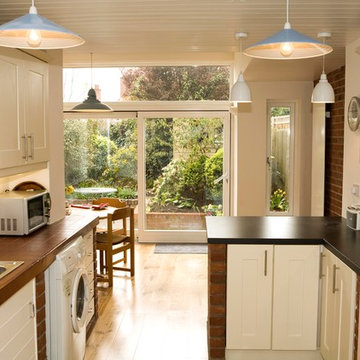
Denis O'Farrell
ダブリンにある低価格の中くらいなカントリー風のおしゃれなキッチン (シングルシンク、シェーカースタイル扉のキャビネット、白いキャビネット、ラミネートカウンター、白い調理設備、無垢フローリング) の写真
ダブリンにある低価格の中くらいなカントリー風のおしゃれなキッチン (シングルシンク、シェーカースタイル扉のキャビネット、白いキャビネット、ラミネートカウンター、白い調理設備、無垢フローリング) の写真
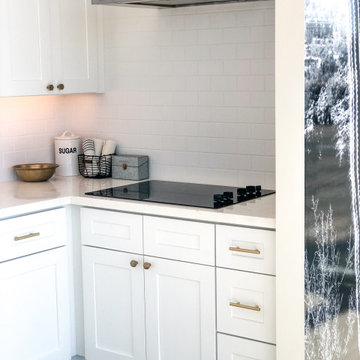
デンバーにある低価格の中くらいなカントリー風のおしゃれなキッチン (シングルシンク、シェーカースタイル扉のキャビネット、白いキャビネット、大理石カウンター、白いキッチンパネル、セラミックタイルのキッチンパネル、シルバーの調理設備、セラミックタイルの床、ベージュの床、白いキッチンカウンター) の写真
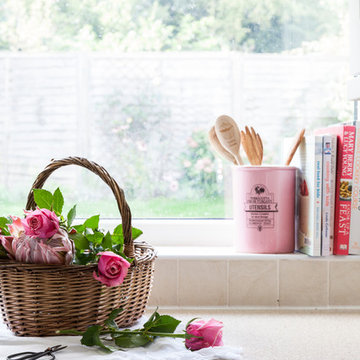
Chris Snook
ロンドンにある低価格の小さなカントリー風のおしゃれなキッチン (シングルシンク、落し込みパネル扉のキャビネット、白いキャビネット、ラミネートカウンター、ベージュキッチンパネル、セラミックタイルのキッチンパネル、シルバーの調理設備、リノリウムの床、アイランドなし) の写真
ロンドンにある低価格の小さなカントリー風のおしゃれなキッチン (シングルシンク、落し込みパネル扉のキャビネット、白いキャビネット、ラミネートカウンター、ベージュキッチンパネル、セラミックタイルのキッチンパネル、シルバーの調理設備、リノリウムの床、アイランドなし) の写真
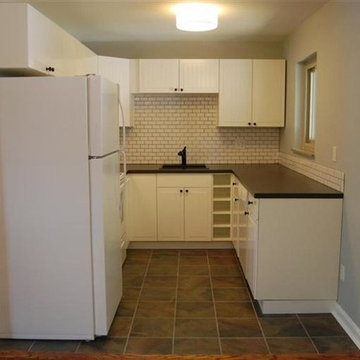
シンシナティにある低価格の小さなカントリー風のおしゃれなコの字型キッチン (シングルシンク、インセット扉のキャビネット、白いキャビネット、ラミネートカウンター、白いキッチンパネル、セラミックタイルのキッチンパネル、白い調理設備、セラミックタイルの床、アイランドなし) の写真
低価格のカントリー風のキッチン (シングルシンク、トリプルシンク) の写真
1