お手頃価格のカントリー風のLDK (ベージュのキッチンカウンター) の写真
絞り込み:
資材コスト
並び替え:今日の人気順
写真 1〜20 枚目(全 101 枚)
1/5

Mrs. Deighan loved to cook, but hated her kitchen.
It was nonfunctional, inefficient, and an eyesore.
The sink was in the corner under low cabinets. The awkwardly placed fridge made it impractical for the entire family to be working together.
And that was a big deal.
She wanted a beautiful place to cook and entertain.
Besides the cramped space, the old, brown plywood cabinets were falling apart.
Because the cabinets were low, under-cabinet lighting was useless.
The kitchen was dark.
The previous owners had updated the flooring, but only by putting uglier tiles over the old vinyl.
And the ceiling had a leak stain.
It was time for a big change.
The Deighan's called Amos from ALL Renovation & Design.
Amos’s many successful remodeling projects done for them over the years had forged a friendship that made him the obvious contractor of choice.
Amos sat down with them and asked them to make a dream kitchen list.
If budget were of no concern, what would the space look like?
Once the Deighan's had their list, Amos helped them to evaluate each investment, taking into consideration the age and value of the home.
Then Amos presented a plan that fit perfectly in the Deighan's budget.
The basic U-shaped kitchen layout stayed the same.
Modern, creamy white custom cabinets replaced the dark plywood cabinets.
The fridge moved to make space for more cabinets.
The biggest challenge was moving the laundry room wall a few feet.
Moving it was necessary to add more space, but, since the wall was load-bearing, moving it required extra attention.
It was worth it.
Extra space allowed the counter to extend and the sink to move.
After the hard work ended, the reason for the transformation became reality.
Now “we can have the whole family in there comfortably and working together,” Mrs. Deighan said.
She loves her kitchen.
Especially the windowed cabinets that show off her fiestaware.
And when you see the beautiful St. Cecilia granite countertops, with Milstone Sari porcelain mosaic tile backsplash, maple flat-panel cabinets with under-cabinet lighting, and all new appliances including a double oven, you will see why she does.
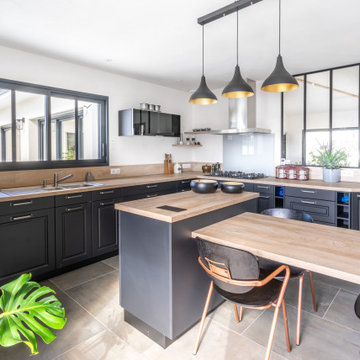
ナントにあるお手頃価格の広いカントリー風のおしゃれなキッチン (アンダーカウンターシンク、インセット扉のキャビネット、黒いキャビネット、木材カウンター、ベージュキッチンパネル、木材のキッチンパネル、パネルと同色の調理設備、セラミックタイルの床、ベージュの床、ベージュのキッチンカウンター) の写真

Auch im ehemaligen Wohnzimmer wurden die alten Dielenböden freigelegt. Hier befindet sich nun die neue Küche. Neue Elektrik und Heizkörper, sowie Fenster mit elektrischen Rollläden installiert. Die Küche besticht durch einen modernen Landhausstil. Die Fliesen im Fliesenspiegel wurden im Flur nochmals mit aufgegriffen, so dass hier ein ganzheitliches Bild entstanden ist. Eine rustikale, mobile Kücheninsel wird dem Layout noch hinzugefügt. Weitere Bilder folgen nach kompletter Fertigstellung, da hier noch Malerarbeiten zu leisten sind und die Installation der Lampen aussteht.
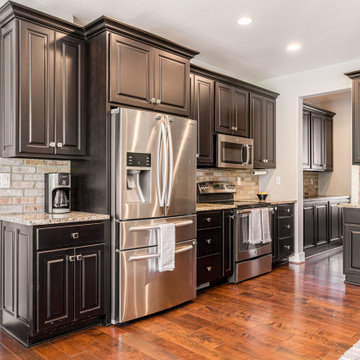
Brick back splash. Dark stain cabinets.
他の地域にあるお手頃価格の中くらいなカントリー風のおしゃれなキッチン (ドロップインシンク、落し込みパネル扉のキャビネット、濃色木目調キャビネット、御影石カウンター、ベージュキッチンパネル、レンガのキッチンパネル、シルバーの調理設備、無垢フローリング、茶色い床、ベージュのキッチンカウンター) の写真
他の地域にあるお手頃価格の中くらいなカントリー風のおしゃれなキッチン (ドロップインシンク、落し込みパネル扉のキャビネット、濃色木目調キャビネット、御影石カウンター、ベージュキッチンパネル、レンガのキッチンパネル、シルバーの調理設備、無垢フローリング、茶色い床、ベージュのキッチンカウンター) の写真
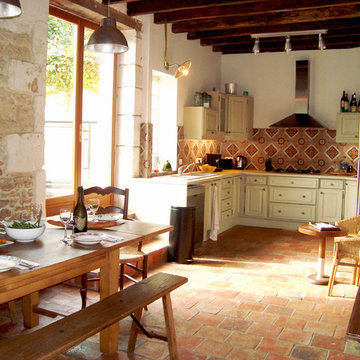
La cuisine a été entièrement créée dans une pièce vide qui servait de débarras. Des tomettes ont été posées au sol, des carreaux de ciment pour faire la crédence, un plan de travail en ciment coloré.
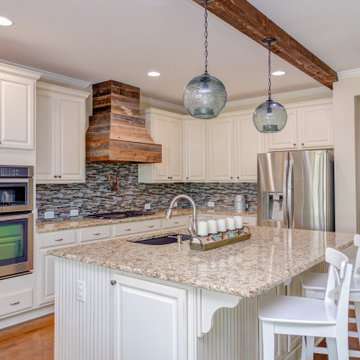
Adding Architectural details to this Builder Grade House turned it into a spectacular HOME with personality. The inspiration started when the homeowners added a great wood feature to the entry way wall. We designed wood ceiling beams, posts, mud room entry and vent hood over the range. We stained wood in the sunroom to match. Then we added new lighting and fans. The new backsplash ties everything together. The Pot Filler added the crowning touch! NO Longer Builder Boring!
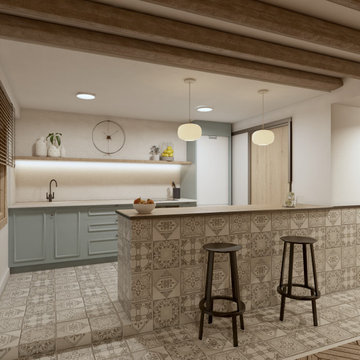
Reforma antiguo pajar convertido en una casa rural dentro de un Parque Natural.
他の地域にあるお手頃価格の小さなカントリー風のおしゃれなキッチン (アンダーカウンターシンク、レイズドパネル扉のキャビネット、ベージュキッチンパネル、セラミックタイルの床、ベージュのキッチンカウンター、表し梁、大理石カウンター、磁器タイルのキッチンパネル、白い調理設備、マルチカラーの床) の写真
他の地域にあるお手頃価格の小さなカントリー風のおしゃれなキッチン (アンダーカウンターシンク、レイズドパネル扉のキャビネット、ベージュキッチンパネル、セラミックタイルの床、ベージュのキッチンカウンター、表し梁、大理石カウンター、磁器タイルのキッチンパネル、白い調理設備、マルチカラーの床) の写真
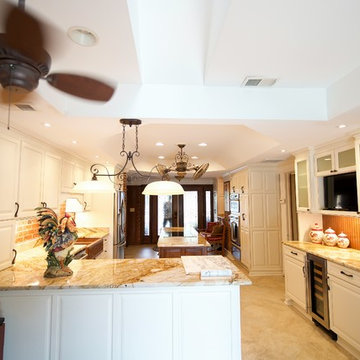
ワシントンD.C.にあるお手頃価格の中くらいなカントリー風のおしゃれなキッチン (エプロンフロントシンク、レイズドパネル扉のキャビネット、白いキャビネット、御影石カウンター、レンガのキッチンパネル、シルバーの調理設備、トラバーチンの床、ベージュの床、ベージュのキッチンカウンター) の写真
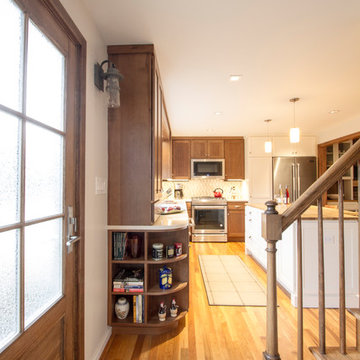
Photography by: Jeffrey E Tryon
ニューヨークにあるお手頃価格の中くらいなカントリー風のおしゃれなキッチン (ダブルシンク、シェーカースタイル扉のキャビネット、白いキャビネット、木材カウンター、ベージュキッチンパネル、大理石のキッチンパネル、シルバーの調理設備、淡色無垢フローリング、茶色い床、ベージュのキッチンカウンター) の写真
ニューヨークにあるお手頃価格の中くらいなカントリー風のおしゃれなキッチン (ダブルシンク、シェーカースタイル扉のキャビネット、白いキャビネット、木材カウンター、ベージュキッチンパネル、大理石のキッチンパネル、シルバーの調理設備、淡色無垢フローリング、茶色い床、ベージュのキッチンカウンター) の写真
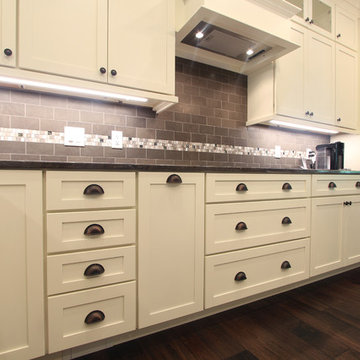
他の地域にあるお手頃価格の中くらいなカントリー風のおしゃれなキッチン (エプロンフロントシンク、シェーカースタイル扉のキャビネット、白いキャビネット、御影石カウンター、ベージュキッチンパネル、磁器タイルのキッチンパネル、シルバーの調理設備、濃色無垢フローリング、茶色い床、ベージュのキッチンカウンター) の写真
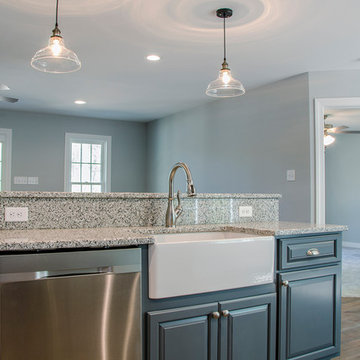
Kitchen with blue cabinets and a farmhouse sink
リッチモンドにあるお手頃価格の中くらいなカントリー風のおしゃれなキッチン (エプロンフロントシンク、レイズドパネル扉のキャビネット、青いキャビネット、御影石カウンター、シルバーの調理設備、ラミネートの床、ベージュの床、ベージュのキッチンカウンター) の写真
リッチモンドにあるお手頃価格の中くらいなカントリー風のおしゃれなキッチン (エプロンフロントシンク、レイズドパネル扉のキャビネット、青いキャビネット、御影石カウンター、シルバーの調理設備、ラミネートの床、ベージュの床、ベージュのキッチンカウンター) の写真
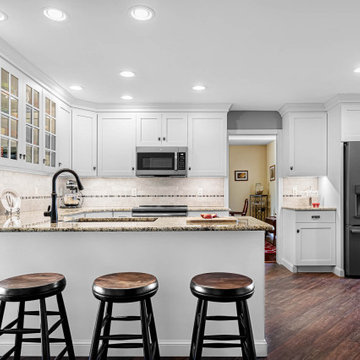
Mrs. Deighan loved to cook, but hated her kitchen.
It was nonfunctional, inefficient, and an eyesore.
The sink was in the corner under low cabinets. The awkwardly placed fridge made it impractical for the entire family to be working together.
And that was a big deal.
She wanted a beautiful place to cook and entertain.
Besides the cramped space, the old, brown plywood cabinets were falling apart.
Because the cabinets were low, under-cabinet lighting was useless.
The kitchen was dark.
The previous owners had updated the flooring, but only by putting uglier tiles over the old vinyl.
And the ceiling had a leak stain.
It was time for a big change.
The Deighan's called Amos from ALL Renovation & Design.
Amos’s many successful remodeling projects done for them over the years had forged a friendship that made him the obvious contractor of choice.
Amos sat down with them and asked them to make a dream kitchen list.
If budget were of no concern, what would the space look like?
Once the Deighan's had their list, Amos helped them to evaluate each investment, taking into consideration the age and value of the home.
Then Amos presented a plan that fit perfectly in the Deighan's budget.
The basic U-shaped kitchen layout stayed the same.
Modern, creamy white custom cabinets replaced the dark plywood cabinets.
The fridge moved to make space for more cabinets.
The biggest challenge was moving the laundry room wall a few feet.
Moving it was necessary to add more space, but, since the wall was load-bearing, moving it required extra attention.
It was worth it.
Extra space allowed the counter to extend and the sink to move.
After the hard work ended, the reason for the transformation became reality.
Now “we can have the whole family in there comfortably and working together,” Mrs. Deighan said.
She loves her kitchen.
Especially the windowed cabinets that show off her fiestaware.
And when you see the beautiful St. Cecilia granite countertops, with Milstone Sari porcelain mosaic tile backsplash, maple flat-panel cabinets with under-cabinet lighting, and all new appliances including a double oven, you will see why she does.
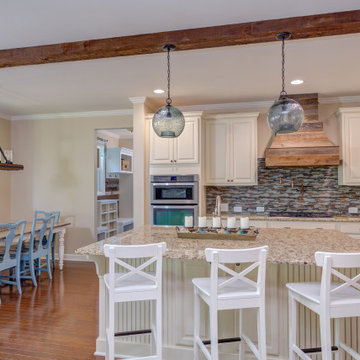
Adding Architectural details to this Builder Grade House turned it into a spectacular HOME with personality. The inspiration started when the homeowners added a great wood feature to the entry way wall. We designed wood ceiling beams, posts, mud room entry and vent hood over the range. We stained wood in the sunroom to match. Then we added new lighting and fans. The new backsplash ties everything together. The Pot Filler added the crowning touch! NO Longer Builder Boring!
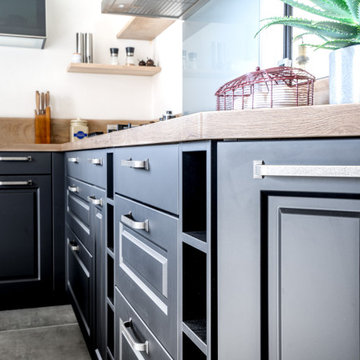
ナントにあるお手頃価格の広いカントリー風のおしゃれなキッチン (アンダーカウンターシンク、インセット扉のキャビネット、黒いキャビネット、木材カウンター、ベージュキッチンパネル、木材のキッチンパネル、パネルと同色の調理設備、セラミックタイルの床、ベージュの床、ベージュのキッチンカウンター) の写真
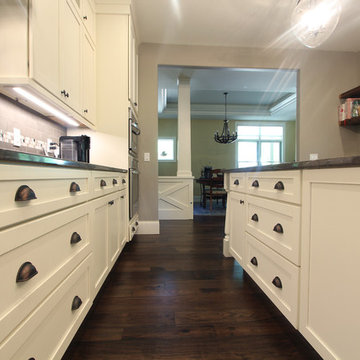
他の地域にあるお手頃価格の中くらいなカントリー風のおしゃれなキッチン (エプロンフロントシンク、シェーカースタイル扉のキャビネット、白いキャビネット、御影石カウンター、ベージュキッチンパネル、磁器タイルのキッチンパネル、シルバーの調理設備、濃色無垢フローリング、茶色い床、ベージュのキッチンカウンター) の写真
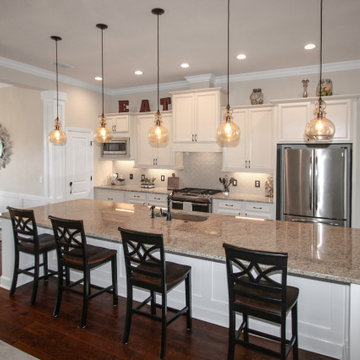
Paint: Brand: Porter, Color: Scotch Mist
Paint(Foyer): Brand: Porter, Color: Delicate White
Flooring: Wood, Color: Mt Whitney/Brown Stone Birch, Manufacturer: Carolina Home
Cabinets: Brand: Timberlake, Style: Tahoe, Color: Hazelnut Glaze
Countertop: Granite, Color: Oatmeal Creme
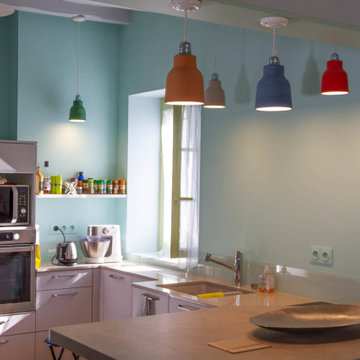
Dans un très vieille maison, refonte totale de la cuisine/salle à manger dans un esprit campagne.
La tomette a été entièrement rénové. L'isolation et l’installation électrique ont été également revu
La cuisine, dessinait par nos soins, a été monté par un cuisiniste de Vendôme
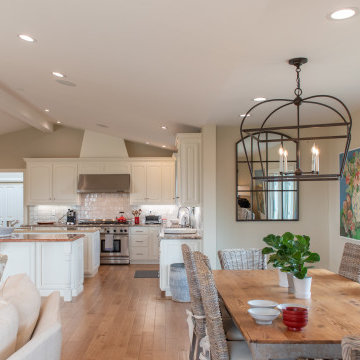
A quick update to this kitchen great room was done by painting cabinets a creamy white and using a white hand crafted Moroccan tile backsplash. Warm neutral paint colors on wall enliven the space.
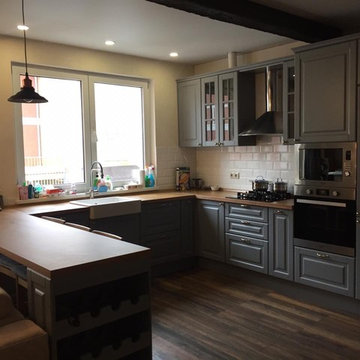
-Кухня в материале Эмаль(основа фасада МДФ),
-Столешница влагостойкое ДСП,покрытие пластик(Duropal- Германия),
-Декоративная бутылочница,
- Вся фурнитура BLUM.
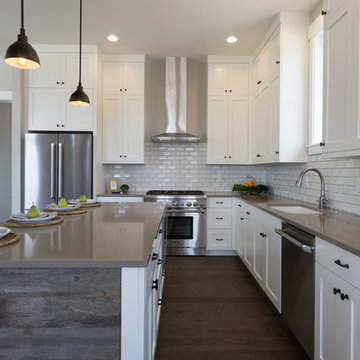
ポートランドにあるお手頃価格の中くらいなカントリー風のおしゃれなキッチン (ドロップインシンク、シェーカースタイル扉のキャビネット、白いキャビネット、クオーツストーンカウンター、白いキッチンパネル、サブウェイタイルのキッチンパネル、シルバーの調理設備、濃色無垢フローリング、茶色い床、ベージュのキッチンカウンター) の写真
お手頃価格のカントリー風のLDK (ベージュのキッチンカウンター) の写真
1