お手頃価格のブラウンのカントリー風のキッチン (スレートの床) の写真
絞り込み:
資材コスト
並び替え:今日の人気順
写真 1〜20 枚目(全 38 枚)
1/5

We wanted to design a kitchen that would be sympathetic to the original features of our client's Georgian townhouse while at the same time function as the focal point for a busy household. The brief was to design a light, unfussy and elegant kitchen to lessen the effects of the slightly low-ceilinged room. Jack Trench Ltd responded to this by designing a hand-painted kitchen with echoes of an 18th century Georgian farmhouse using a light Oak and finishing with a palette of heritage yellow. The large oak-topped island features deep drawers and hand-turned knobs.
Photography by Richard Brine

What a transformation! From dated kitchen to modernized farm house! We cleaned this space up with a combination of shaker white painted cabinetry and onyx stained island. The luxurious center piece of Cambria Quartz on the island is off-set by the honed perimeter countertops pull this space together by combining colors from the rock fireplace, slate floors and chevron marble backsplash.
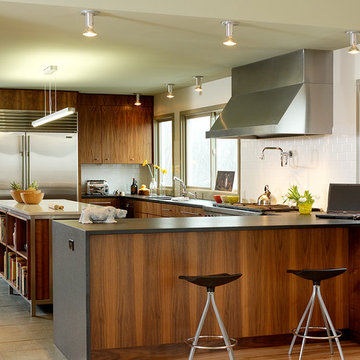
photography: Mark Samu
ニューヨークにあるお手頃価格の中くらいなカントリー風のおしゃれなキッチン (アンダーカウンターシンク、フラットパネル扉のキャビネット、中間色木目調キャビネット、御影石カウンター、白いキッチンパネル、セラミックタイルのキッチンパネル、シルバーの調理設備、スレートの床) の写真
ニューヨークにあるお手頃価格の中くらいなカントリー風のおしゃれなキッチン (アンダーカウンターシンク、フラットパネル扉のキャビネット、中間色木目調キャビネット、御影石カウンター、白いキッチンパネル、セラミックタイルのキッチンパネル、シルバーの調理設備、スレートの床) の写真
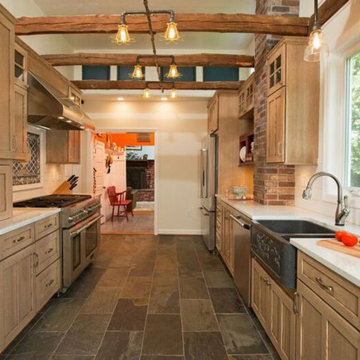
We opened up walls and doorways, added a casement and transom windows, and covered the existing chimney with brick veneer – giving it visual impact while incorporating it into the new layout. Rustic Oak cabinets, a few bead-board doors to highlight specific areas, and an adorable Sangria Red accent cabinet section adds depth and colorful interest to this country Kitchen.
Natural slate floors compliment the cabinets perfectly, and a simple Quartz countertop with a large white subway tile backsplash allow the custom tile Rooster mosaic behind the range to really shine. The granite farmhouse sink has a beautiful floral relief pattern on the front, and accents the lovely gray tones in the natural slate floors.
Updated storage options include a tall coffee station cabinet, two spice pull out cabinets flanking the professional gas range, a wine cabinet roll out base, and a mixer base cabinet. The ceiling mounted light was custom made by a local artisan, and gives this space a funky industrial feel. The modern upgrades and the warm inviting feel make this Kitchen super functional and a joy to cook for a small family meal or entertain a large group.
Photos by Greg Hadley Photography
http://www.greghadleyphotography.com/
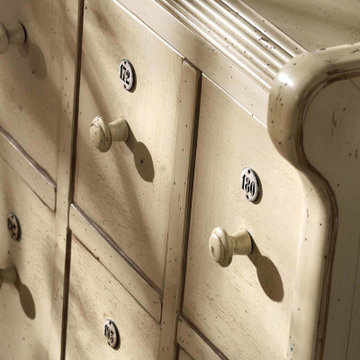
Painted in White Louvered kitchen cabinets definitely expresses the rustic farmhouse kitchen in this space design By Darash
オースティンにあるお手頃価格のカントリー風のおしゃれなキッチン (白いキャビネット、木材カウンター、白いキッチンパネル、塗装板のキッチンパネル、スレートの床、白いキッチンカウンター、ルーバー扉のキャビネット、茶色い床) の写真
オースティンにあるお手頃価格のカントリー風のおしゃれなキッチン (白いキャビネット、木材カウンター、白いキッチンパネル、塗装板のキッチンパネル、スレートの床、白いキッチンカウンター、ルーバー扉のキャビネット、茶色い床) の写真
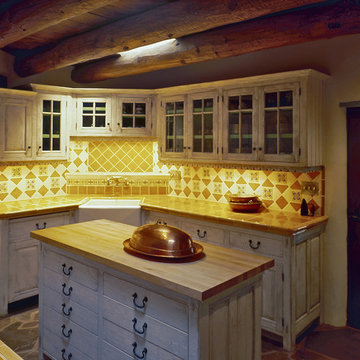
Updated farmhouse kitchen has a lively tile backsplash. To enhance the traditional look, tile is used for the countertop. Photo by Darius Hines Photography.
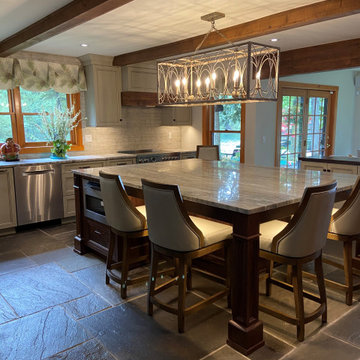
Zarrillo's custom cabinets, Dawn Zarrillo Kitchen Designer. floor was existing and John Larner was able to match,
Erika with Plum and Crimson interior designer Saratoga.
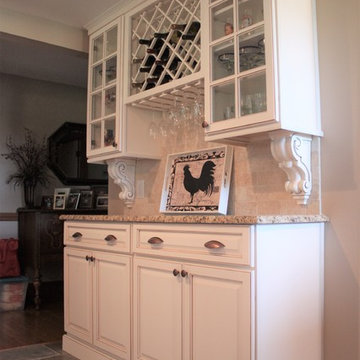
Erin Fretz
お手頃価格の中くらいなカントリー風のおしゃれなキッチン (エプロンフロントシンク、レイズドパネル扉のキャビネット、白いキャビネット、御影石カウンター、ベージュキッチンパネル、石タイルのキッチンパネル、スレートの床) の写真
お手頃価格の中くらいなカントリー風のおしゃれなキッチン (エプロンフロントシンク、レイズドパネル扉のキャビネット、白いキャビネット、御影石カウンター、ベージュキッチンパネル、石タイルのキッチンパネル、スレートの床) の写真
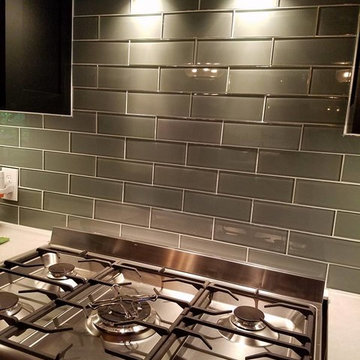
V Bates
アトランタにあるお手頃価格の中くらいなカントリー風のおしゃれなキッチン (エプロンフロントシンク、シェーカースタイル扉のキャビネット、黒いキャビネット、珪岩カウンター、緑のキッチンパネル、ガラスタイルのキッチンパネル、シルバーの調理設備、スレートの床) の写真
アトランタにあるお手頃価格の中くらいなカントリー風のおしゃれなキッチン (エプロンフロントシンク、シェーカースタイル扉のキャビネット、黒いキャビネット、珪岩カウンター、緑のキッチンパネル、ガラスタイルのキッチンパネル、シルバーの調理設備、スレートの床) の写真
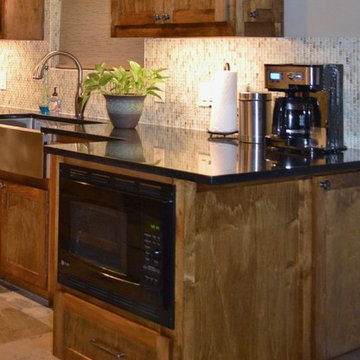
ダラスにあるお手頃価格の小さなカントリー風のおしゃれなII型キッチン (エプロンフロントシンク、シェーカースタイル扉のキャビネット、中間色木目調キャビネット、御影石カウンター、ガラスタイルのキッチンパネル、シルバーの調理設備、スレートの床) の写真
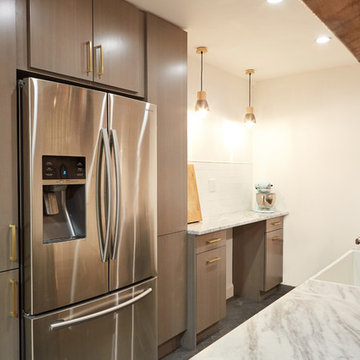
Richard Cordero
ニューヨークにあるお手頃価格の小さなカントリー風のおしゃれなキッチン (エプロンフロントシンク、フラットパネル扉のキャビネット、グレーのキャビネット、珪岩カウンター、白いキッチンパネル、サブウェイタイルのキッチンパネル、シルバーの調理設備、スレートの床、アイランドなし) の写真
ニューヨークにあるお手頃価格の小さなカントリー風のおしゃれなキッチン (エプロンフロントシンク、フラットパネル扉のキャビネット、グレーのキャビネット、珪岩カウンター、白いキッチンパネル、サブウェイタイルのキッチンパネル、シルバーの調理設備、スレートの床、アイランドなし) の写真
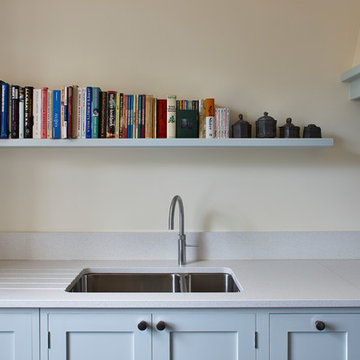
サリーにあるお手頃価格の中くらいなカントリー風のおしゃれなキッチン (ドロップインシンク、シェーカースタイル扉のキャビネット、青いキャビネット、珪岩カウンター、シルバーの調理設備、スレートの床) の写真
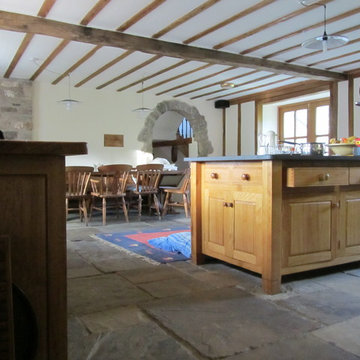
This project started off as a completely derelict 17th Century pair of agricultural workers dwellings, with no electricity, heating, bathrooms or kitchens. Indeed the roof had caved in and trees were growing through the upper cottage, all also covered in ivy. A full restoration and reconstruction was carried out slowly, incorporating all sorts of architectural pieces gathered at sales and auctions that were period pieces, suitable for this
restored building. The project developed as it went along, with new pieces to incorporate after each sale attended revealed more architectural elements and it became a major labour of love. The kitchen floor is formed using sandstone flags, laid randomly, as shown. The kitchen table incorporates an old pew from a local church that was deemed redundant on the far side of the kitchen table. Now complete, if offers five bedrooms on three levels, a huge kitchen dayroom, sauna, study and a double height lounge overlooking the rolling North Wales countryside and coast in the distance. Lovely! Photo - Stephen N Samuel RIBA
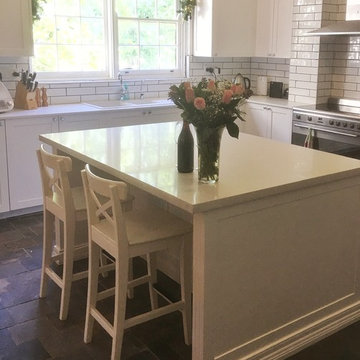
With a family of nine under the roof of this house, the dated interior Kitchen and Dining were creating a lot of bottlenecks and frustration. We worked closely with engineers and contractor to remove the existing dividing double brick dividing wall and redesigned the kitchen with a new layout and cabinetry.
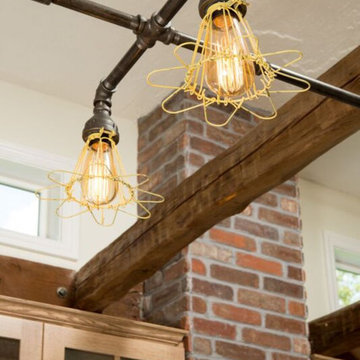
We opened up walls and doorways, added a casement and transom windows, and covered the existing chimney with brick veneer – giving it visual impact while incorporating it into the new layout. Rustic Oak cabinets, a few bead-board doors to highlight specific areas, and an adorable Sangria Red accent cabinet section adds depth and colorful interest to this country Kitchen.
Natural slate floors compliment the cabinets perfectly, and a simple Quartz countertop with a large white subway tile backsplash allow the custom tile Rooster mosaic behind the range to really shine. The granite farmhouse sink has a beautiful floral relief pattern on the front, and accents the lovely gray tones in the natural slate floors.
Updated storage options include a tall coffee station cabinet, two spice pull out cabinets flanking the professional gas range, a wine cabinet roll out base, and a mixer base cabinet. The ceiling mounted light was custom made by a local artisan, and gives this space a funky industrial feel. The modern upgrades and the warm inviting feel make this Kitchen super functional and a joy to cook for a small family meal or entertain a large group.
Photos by Greg Hadley Photography
http://www.greghadleyphotography.com/
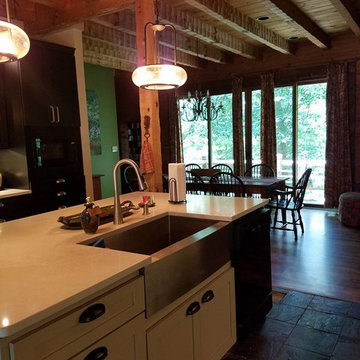
アトランタにあるお手頃価格の中くらいなカントリー風のおしゃれなキッチン (エプロンフロントシンク、シェーカースタイル扉のキャビネット、ベージュのキャビネット、珪岩カウンター、緑のキッチンパネル、ガラスタイルのキッチンパネル、シルバーの調理設備、スレートの床) の写真
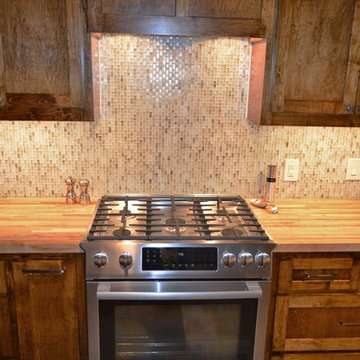
ダラスにあるお手頃価格の小さなカントリー風のおしゃれなII型キッチン (エプロンフロントシンク、シェーカースタイル扉のキャビネット、中間色木目調キャビネット、御影石カウンター、ガラスタイルのキッチンパネル、シルバーの調理設備、スレートの床) の写真
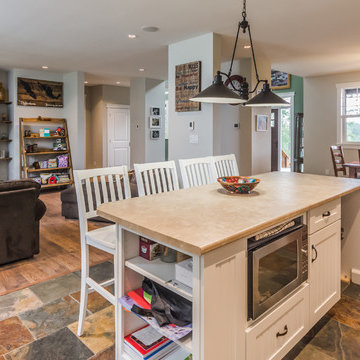
This kitchen was finished with custom cabinets and a mosaic backsplash. Heated slate tile floors and a island which made for a great place to gather around.
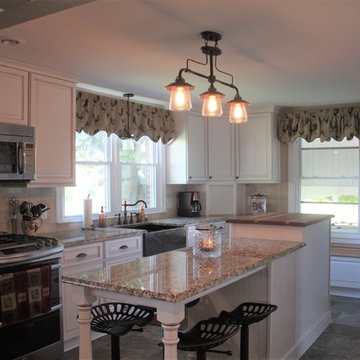
Jason Youngs
お手頃価格の中くらいなカントリー風のおしゃれなキッチン (エプロンフロントシンク、レイズドパネル扉のキャビネット、白いキャビネット、ベージュキッチンパネル、石タイルのキッチンパネル、シルバーの調理設備、スレートの床) の写真
お手頃価格の中くらいなカントリー風のおしゃれなキッチン (エプロンフロントシンク、レイズドパネル扉のキャビネット、白いキャビネット、ベージュキッチンパネル、石タイルのキッチンパネル、シルバーの調理設備、スレートの床) の写真
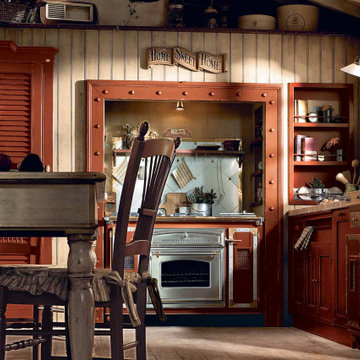
The shiplap vintage and rustic kitchen By Darash. Brought things up alive by painting the kitchen louvered cabinets all in Terracotta, accents the gold and stainless steel silver hardwares.
お手頃価格のブラウンのカントリー風のキッチン (スレートの床) の写真
1