お手頃価格のカントリー風のアイランドキッチン (表し梁) の写真
絞り込み:
資材コスト
並び替え:今日の人気順
写真 1〜20 枚目(全 124 枚)
1/5

ポートランドにあるお手頃価格の中くらいなカントリー風のおしゃれなキッチン (エプロンフロントシンク、フラットパネル扉のキャビネット、グレーのキャビネット、クオーツストーンカウンター、白いキッチンパネル、セラミックタイルのキッチンパネル、パネルと同色の調理設備、淡色無垢フローリング、白いキッチンカウンター、表し梁) の写真
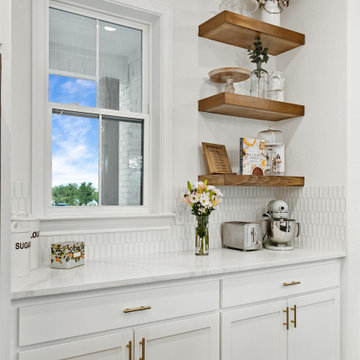
ダラスにあるお手頃価格の中くらいなカントリー風のおしゃれなキッチン (エプロンフロントシンク、シェーカースタイル扉のキャビネット、白いキャビネット、クオーツストーンカウンター、白いキッチンパネル、磁器タイルのキッチンパネル、シルバーの調理設備、コンクリートの床、ベージュの床、白いキッチンカウンター、表し梁) の写真

With expansive fields and beautiful farmland surrounding it, this historic farmhouse celebrates these views with floor-to-ceiling windows from the kitchen and sitting area. Originally constructed in the late 1700’s, the main house is connected to the barn by a new addition, housing a master bedroom suite and new two-car garage with carriage doors. We kept and restored all of the home’s existing historic single-pane windows, which complement its historic character. On the exterior, a combination of shingles and clapboard siding were continued from the barn and through the new addition.

We did a full refurbishment and interior design of the kitchen of this country home that was built in 1760.
ハンプシャーにあるお手頃価格の中くらいなカントリー風のおしゃれなキッチン (エプロンフロントシンク、フラットパネル扉のキャビネット、淡色木目調キャビネット、コンクリートカウンター、ピンクのキッチンパネル、セラミックタイルのキッチンパネル、パネルと同色の調理設備、磁器タイルの床、白い床、グレーのキッチンカウンター、表し梁) の写真
ハンプシャーにあるお手頃価格の中くらいなカントリー風のおしゃれなキッチン (エプロンフロントシンク、フラットパネル扉のキャビネット、淡色木目調キャビネット、コンクリートカウンター、ピンクのキッチンパネル、セラミックタイルのキッチンパネル、パネルと同色の調理設備、磁器タイルの床、白い床、グレーのキッチンカウンター、表し梁) の写真

@VonTobel designer Savanah Ruoff created this lofty, rustic, farmhouse kitchen using painted, shaker style Kraftmaid Vantage Lyndale cabinets in Dove White, a stainless steel farmhouse sink, & a concrete counter. The L-shaped island with storage on one side & shiplap on the seating side is open & inviting. Black appliances & hood finish the space. Want to mimic the look in your home? Schedule your free design consultation today!

This open plan kitchen / living / dining room features a large south facing window seat and cantilevered cast concrete central kitchen island.
The bright splash of orange contrasts the black kitchen furniture.

This open-plan kitchen diner is the hub of the house. We kept the country Cotswolds feel but incorporated some contemporary elements to update the decor, playing with the colours that the owner particularly loves, blue and green. The large round table fits up to 10 people, ideal for large diner parties from day time to evening.
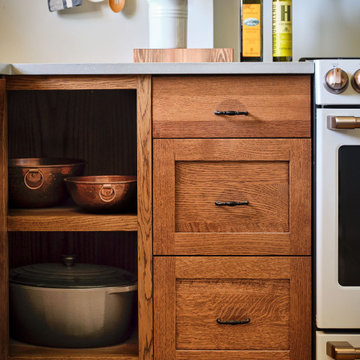
The kitchen is a hub for the home. Because we know this, we removed walls in the original kitchen to open it up to the living and dining room. These very social homeowners could not host parties and entertain their friends and family well in the original galley style layout. A love for cooking inspired the design of the wall above the range. The cabinets were built by hand by the previous owner who was a professional carpenter. In the interest of honoring his life, we kept the boxes and reconfigured the layout while adding some new custom touches that look like they were always there.
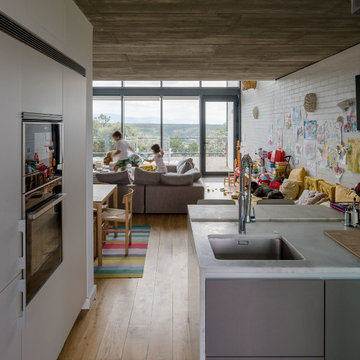
マドリードにあるお手頃価格の小さなカントリー風のおしゃれなキッチン (フラットパネル扉のキャビネット、白いキャビネット、大理石カウンター、シルバーの調理設備、無垢フローリング、茶色い床、白いキッチンカウンター、表し梁) の写真
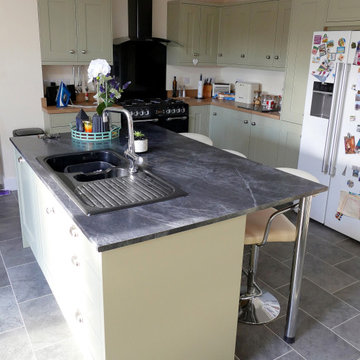
Country style kitchen with island unit and breakfast bar in rear extension.
他の地域にあるお手頃価格の中くらいなカントリー風のおしゃれなキッチン (ダブルシンク、緑のキャビネット、珪岩カウンター、黒いキッチンパネル、黒い調理設備、スレートの床、グレーの床、黒いキッチンカウンター、表し梁、グレーとクリーム色) の写真
他の地域にあるお手頃価格の中くらいなカントリー風のおしゃれなキッチン (ダブルシンク、緑のキャビネット、珪岩カウンター、黒いキッチンパネル、黒い調理設備、スレートの床、グレーの床、黒いキッチンカウンター、表し梁、グレーとクリーム色) の写真
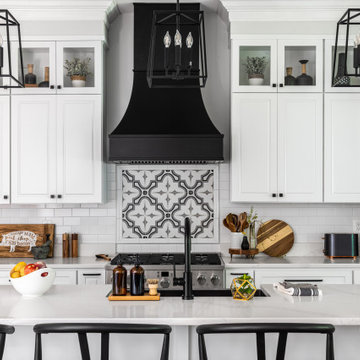
Modern farmhouse new construction project in Haymarket, Virginia.
ワシントンD.C.にあるお手頃価格の中くらいなカントリー風のおしゃれなキッチン (エプロンフロントシンク、シェーカースタイル扉のキャビネット、白いキャビネット、クオーツストーンカウンター、白いキッチンパネル、セラミックタイルのキッチンパネル、シルバーの調理設備、クッションフロア、茶色い床、白いキッチンカウンター、表し梁) の写真
ワシントンD.C.にあるお手頃価格の中くらいなカントリー風のおしゃれなキッチン (エプロンフロントシンク、シェーカースタイル扉のキャビネット、白いキャビネット、クオーツストーンカウンター、白いキッチンパネル、セラミックタイルのキッチンパネル、シルバーの調理設備、クッションフロア、茶色い床、白いキッチンカウンター、表し梁) の写真
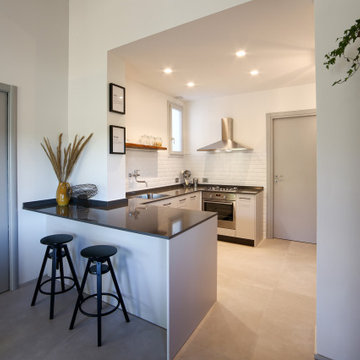
他の地域にあるお手頃価格の小さなカントリー風のおしゃれなキッチン (ドロップインシンク、グレーのキャビネット、クオーツストーンカウンター、白いキッチンパネル、サブウェイタイルのキッチンパネル、シルバーの調理設備、磁器タイルの床、グレーの床、黒いキッチンカウンター、表し梁) の写真
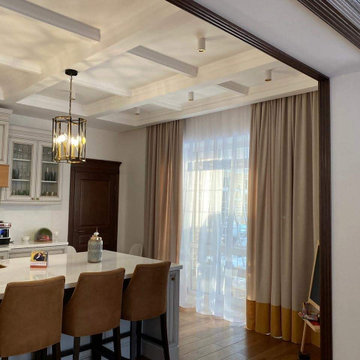
エカテリンブルクにあるお手頃価格の広いカントリー風のおしゃれなキッチン (アンダーカウンターシンク、レイズドパネル扉のキャビネット、グレーのキャビネット、人工大理石カウンター、白いキッチンパネル、クオーツストーンのキッチンパネル、カラー調理設備、無垢フローリング、茶色い床、白いキッチンカウンター、表し梁) の写真
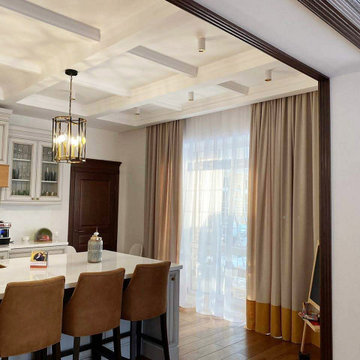
エカテリンブルクにあるお手頃価格の広いカントリー風のおしゃれなキッチン (アンダーカウンターシンク、レイズドパネル扉のキャビネット、グレーのキャビネット、人工大理石カウンター、白いキッチンパネル、クオーツストーンのキッチンパネル、カラー調理設備、無垢フローリング、茶色い床、白いキッチンカウンター、表し梁) の写真

シカゴにあるお手頃価格の中くらいなカントリー風のおしゃれなキッチン (シェーカースタイル扉のキャビネット、黒いキャビネット、クオーツストーンカウンター、マルチカラーのキッチンパネル、テラコッタタイルのキッチンパネル、パネルと同色の調理設備、無垢フローリング、茶色い床、白いキッチンカウンター、表し梁) の写真
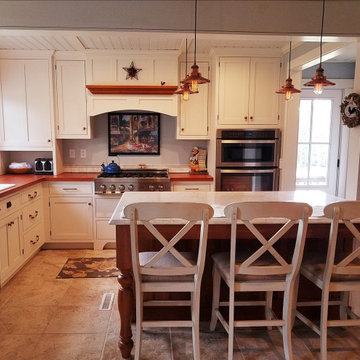
A cook's dream kitchen with a perfect working triangle and plenty of counter space for several work stations.
他の地域にあるお手頃価格の小さなカントリー風のおしゃれなキッチン (シングルシンク、シェーカースタイル扉のキャビネット、白いキャビネット、ラミネートカウンター、グレーのキッチンパネル、木材のキッチンパネル、シルバーの調理設備、磁器タイルの床、マルチカラーの床、茶色いキッチンカウンター、表し梁) の写真
他の地域にあるお手頃価格の小さなカントリー風のおしゃれなキッチン (シングルシンク、シェーカースタイル扉のキャビネット、白いキャビネット、ラミネートカウンター、グレーのキッチンパネル、木材のキッチンパネル、シルバーの調理設備、磁器タイルの床、マルチカラーの床、茶色いキッチンカウンター、表し梁) の写真
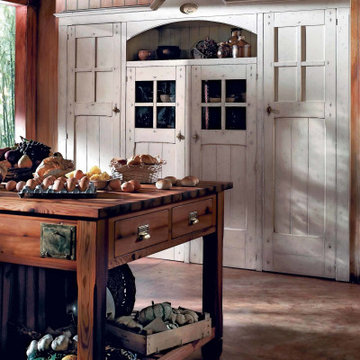
It's possible to pack a lot of farmhouse style into a small kitchen. A, for instance, in this cooking space designed By Darash combines beautiful Barn door cabinetry with luxurious kitchen center Island wooden workhorse bence.
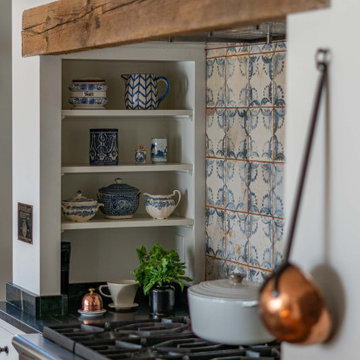
With expansive fields and beautiful farmland surrounding it, this historic farmhouse celebrates these views with floor-to-ceiling windows from the kitchen and sitting area. Originally constructed in the late 1700’s, the main house is connected to the barn by a new addition, housing a master bedroom suite and new two-car garage with carriage doors. We kept and restored all of the home’s existing historic single-pane windows, which complement its historic character. On the exterior, a combination of shingles and clapboard siding were continued from the barn and through the new addition.
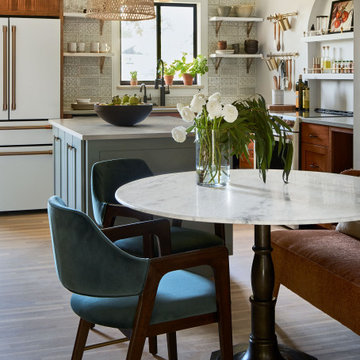
The kitchen is a hub for the home. Because we know this, we removed walls in the original kitchen to open it up to the living and dining room. These very social homeowners could not host parties and entertain their friends and family well in the original galley style layout. A love for cooking inspired the design of the wall above the range and adjacent to the windows. The cabinets were built by hand by the previous owner who was a professional carpenter. In the interest of honoring his life, we kept the boxes and reconfigured the layout while adding some new custom touches that look like they were always there. The dining room is now adjacent to the kitchen and makes intimate dinners comfortable and convenient with the luxurious dining bench and velvet teal green upholstered chairs.

This open plan kitchen / living / dining room features a large south facing window seat and cantilevered cast concrete central kitchen island.
他の地域にあるお手頃価格の中くらいなカントリー風のおしゃれなキッチン (ドロップインシンク、フラットパネル扉のキャビネット、黒いキャビネット、コンクリートカウンター、オレンジのキッチンパネル、パネルと同色の調理設備、淡色無垢フローリング、グレーのキッチンカウンター、表し梁) の写真
他の地域にあるお手頃価格の中くらいなカントリー風のおしゃれなキッチン (ドロップインシンク、フラットパネル扉のキャビネット、黒いキャビネット、コンクリートカウンター、オレンジのキッチンパネル、パネルと同色の調理設備、淡色無垢フローリング、グレーのキッチンカウンター、表し梁) の写真
お手頃価格のカントリー風のアイランドキッチン (表し梁) の写真
1