高級なカントリー風のキッチン (ベージュのキッチンカウンター) の写真
絞り込み:
資材コスト
並び替え:今日の人気順
写真 1〜20 枚目(全 707 枚)
1/4

グロスタシャーにある高級な中くらいなカントリー風のおしゃれなキッチン (エプロンフロントシンク、シェーカースタイル扉のキャビネット、ベージュのキャビネット、珪岩カウンター、青いキッチンパネル、セラミックタイルのキッチンパネル、カラー調理設備、ライムストーンの床、アイランドなし、ベージュの床、ベージュのキッチンカウンター、表し梁) の写真

ルアーブルにある高級な中くらいなカントリー風のおしゃれなキッチン (アンダーカウンターシンク、インセット扉のキャビネット、白いキャビネット、木材カウンター、白いキッチンパネル、パネルと同色の調理設備、テラコッタタイルの床、アイランドなし、ピンクの床、ベージュのキッチンカウンター、表し梁) の写真

The beauty of hand-painted, handmade kitchens is that they can be easily added to. This client already had a Hill Farm Furniture kitchen and when they decided to make the area bigger, they asked us back. We redesigned the layout of the kitchen, taking into account their growing family's needs. Bespoke cabinets in a fresh new colour with new Broughton of Leicester door and drawer handles, new appliances and taps created a brand new cosy and homely kitchen. And we didn't stop there, designing, manufacturing and installing bespoke vanity units in the cottage's new ensuite and bathroom.

ロサンゼルスにある高級な広いカントリー風のおしゃれなキッチン (エプロンフロントシンク、落し込みパネル扉のキャビネット、白いキャビネット、クオーツストーンカウンター、ベージュキッチンパネル、石スラブのキッチンパネル、シルバーの調理設備、無垢フローリング、茶色い床、ベージュのキッチンカウンター) の写真

ロサンゼルスにある高級な中くらいなカントリー風のおしゃれなキッチン (エプロンフロントシンク、シェーカースタイル扉のキャビネット、白いキャビネット、御影石カウンター、白いキッチンパネル、サブウェイタイルのキッチンパネル、黒い調理設備、セラミックタイルの床、茶色い床、ベージュのキッチンカウンター) の写真

デトロイトにある高級な広いカントリー風のおしゃれなキッチン (エプロンフロントシンク、落し込みパネル扉のキャビネット、黒いキャビネット、御影石カウンター、ベージュキッチンパネル、ガラス板のキッチンパネル、シルバーの調理設備、無垢フローリング、オレンジの床、ベージュのキッチンカウンター) の写真

Contractor: Legacy CDM Inc. | Interior Designer: Kim Woods & Trish Bass | Photographer: Jola Photography
オレンジカウンティにある高級な広いカントリー風のおしゃれなキッチン (エプロンフロントシンク、シェーカースタイル扉のキャビネット、白いキャビネット、珪岩カウンター、ベージュキッチンパネル、セラミックタイルのキッチンパネル、シルバーの調理設備、淡色無垢フローリング、茶色い床、ベージュのキッチンカウンター) の写真
オレンジカウンティにある高級な広いカントリー風のおしゃれなキッチン (エプロンフロントシンク、シェーカースタイル扉のキャビネット、白いキャビネット、珪岩カウンター、ベージュキッチンパネル、セラミックタイルのキッチンパネル、シルバーの調理設備、淡色無垢フローリング、茶色い床、ベージュのキッチンカウンター) の写真

サンフランシスコにある高級な広いカントリー風のおしゃれなキッチン (アンダーカウンターシンク、シェーカースタイル扉のキャビネット、白いキャビネット、珪岩カウンター、ベージュキッチンパネル、石スラブのキッチンパネル、シルバーの調理設備、淡色無垢フローリング、茶色い床、ベージュのキッチンカウンター、三角天井) の写真
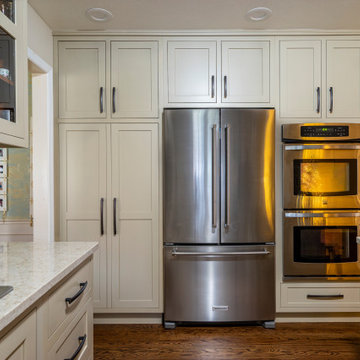
We were excited that our client was happy to do a painted cabinet in a color that is not seen everyday. We just love how cozy and warm it turned out! The cabinets are custom and the tiles are hand made, adding to the charm.
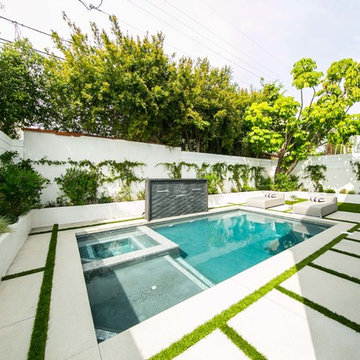
ロサンゼルスにある高級な中くらいなカントリー風のおしゃれなキッチン (ダブルシンク、ガラス扉のキャビネット、白いキャビネット、クオーツストーンカウンター、ベージュキッチンパネル、シルバーの調理設備、淡色無垢フローリング、茶色い床、ベージュのキッチンカウンター) の写真

Armani Fine Woodworking End Grain Hard Maple Butcher Block Kitchen Island Countertop with Mineral Oil and Organic Beeswax Finish.
Armanifinewoodworking.com. Custom Made-to-Order. Shipped Nationwide.
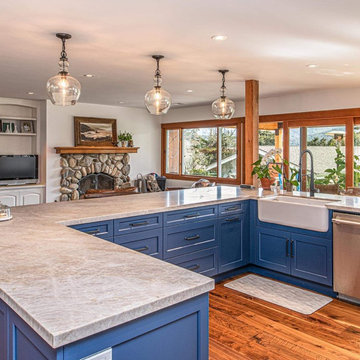
他の地域にある高級な広いカントリー風のおしゃれなキッチン (エプロンフロントシンク、シェーカースタイル扉のキャビネット、青いキャビネット、珪岩カウンター、マルチカラーのキッチンパネル、セラミックタイルのキッチンパネル、シルバーの調理設備、無垢フローリング、茶色い床、ベージュのキッチンカウンター) の写真

グランドラピッズにある高級な広いカントリー風のおしゃれなキッチン (ダブルシンク、落し込みパネル扉のキャビネット、グレーのキャビネット、珪岩カウンター、メタリックのキッチンパネル、ミラータイルのキッチンパネル、シルバーの調理設備、濃色無垢フローリング、ベージュのキッチンカウンター) の写真
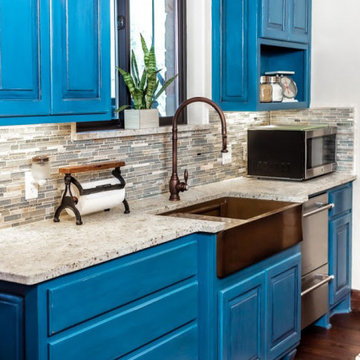
Olde World custom patina on a copper farmhouse sink. Paired with a coordinating Waterstone faucet for added warmth in this colorful kitchen remodel. Hand-painted blue cabinets help make a bold statement against neutral finishes.
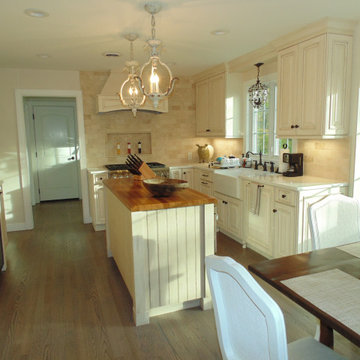
Kitchen Remodel
他の地域にある高級な広いカントリー風のおしゃれなキッチン (エプロンフロントシンク、レイズドパネル扉のキャビネット、白いキャビネット、クオーツストーンカウンター、ベージュキッチンパネル、サブウェイタイルのキッチンパネル、シルバーの調理設備、淡色無垢フローリング、茶色い床、ベージュのキッチンカウンター) の写真
他の地域にある高級な広いカントリー風のおしゃれなキッチン (エプロンフロントシンク、レイズドパネル扉のキャビネット、白いキャビネット、クオーツストーンカウンター、ベージュキッチンパネル、サブウェイタイルのキッチンパネル、シルバーの調理設備、淡色無垢フローリング、茶色い床、ベージュのキッチンカウンター) の写真
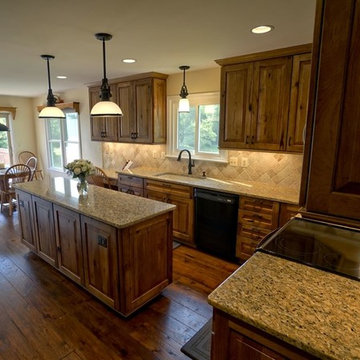
Home Sweet Home Improvements, LLC
ワシントンD.C.にある高級な中くらいなカントリー風のおしゃれなキッチン (アンダーカウンターシンク、レイズドパネル扉のキャビネット、茶色いキャビネット、御影石カウンター、ベージュキッチンパネル、トラバーチンのキッチンパネル、黒い調理設備、濃色無垢フローリング、茶色い床、ベージュのキッチンカウンター) の写真
ワシントンD.C.にある高級な中くらいなカントリー風のおしゃれなキッチン (アンダーカウンターシンク、レイズドパネル扉のキャビネット、茶色いキャビネット、御影石カウンター、ベージュキッチンパネル、トラバーチンのキッチンパネル、黒い調理設備、濃色無垢フローリング、茶色い床、ベージュのキッチンカウンター) の写真
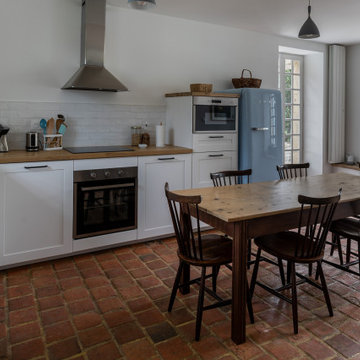
Table chinée et revernie; chaises scandinaves vintage de Nässjö; mobiliers de cuisine Ikea Savedal; plans de travail en chêne massif; vaisselier de Tikamoon; suspensions Dokka et et House Doctor. Banquette réalisée sur-mesure.
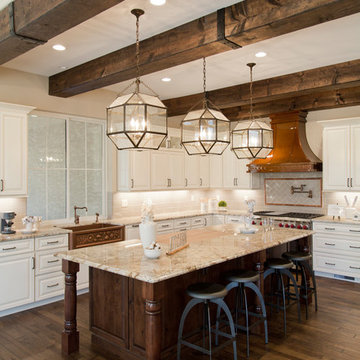
セントルイスにある高級な広いカントリー風のおしゃれなキッチン (エプロンフロントシンク、レイズドパネル扉のキャビネット、ベージュのキャビネット、御影石カウンター、ベージュキッチンパネル、セラミックタイルのキッチンパネル、シルバーの調理設備、濃色無垢フローリング、茶色い床、ベージュのキッチンカウンター) の写真

Character and charm are abundant in this main floor remodel. The home edged toward a traditional style going in and we chose to honor this feel and carry it throughout while updating the space.
From a space-planning perspective, the first volley was to remove the wall between the kitchen and dining room and let the light shine in. And shine in it does! The numerous windows stayed in place and now do their job allowing light to flow from room to room. Those very windows are trimmed in natural white oak and paired with arched wood-cased openings to add warmth to the scene. Wood beams between the kitchen and the family room and new stone on the fireplace add a nuanced rustic touch while keeping with the overall feel of the home.
These organic elements beautifully offset the crisp whites and blues found everywhere you look. A patterned tile offers visual interest in the backsplash and travels from the counters to the ceiling bringing the eye with it. Orb-like woven pendant lights lend texture and interest to the marble topped island and brushed gold accent task lighting hangs above the apron sink.
When a traditional style is held in high regard, and implemented well, it is nothing short of priceless.

This remodel is a stunning 100-year-old Wayzata home! The home’s history was embraced while giving the home a refreshing new look. Every aspect of this renovation was thoughtfully considered to turn the home into a "DREAM HOME" for generations to enjoy. With Mingle designed cabinetry throughout several rooms of the home, there is plenty of storage and style. A turn-of-the-century transitional farmhouse home is sure to please the eyes of many and be the perfect fit for this family for years to come.
Spacecrafting Photography
高級なカントリー風のキッチン (ベージュのキッチンカウンター) の写真
1