ラグジュアリーなブラウンのカントリー風のキッチン (レンガの床) の写真
絞り込み:
資材コスト
並び替え:今日の人気順
写真 1〜12 枚目(全 12 枚)
1/5

From the reclaimed brick flooring to the butcher block countertop on the island, this remodeled kitchen has everything a farmhouse desires. The range wall was the main focal point in this updated kitchen design. Hand-painted Tabarka terra-cotta tile creates a patterned wall that contrasts the white walls and beige cabinetry. Copper wall sconces and a custom painted vent hood complete the look, connecting to the black granite countertop on the perimeter cabinets and the oil rubbed bronze hardware. To finish out the farmhouse look, a shiplapped ceiling was installed.
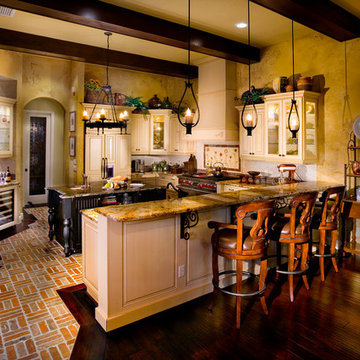
This private residence, designed and built by John Cannon Homes, showcases French Country architectural detailing at the exterior, with touches of traditional and french country accents throughout the interior. This 3,776 s.f. home features 4 bedrooms, 4 baths, formal living and dining rooms, family room, study and 3-car garage. The outdoor living area with pool and spa also includes a gazebo with fire pit.
Gene Pollux Photography
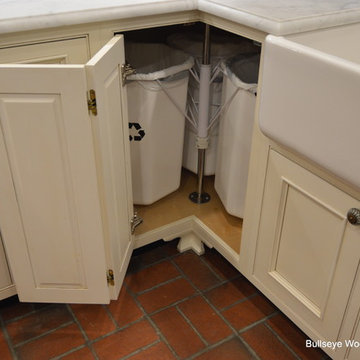
Space did not allow for a traditional trash/recycle pullout so we included this three-bin rotating corner trash/recycling center instead. A nice alternative to a lazy susan.
Jason Jasienowski
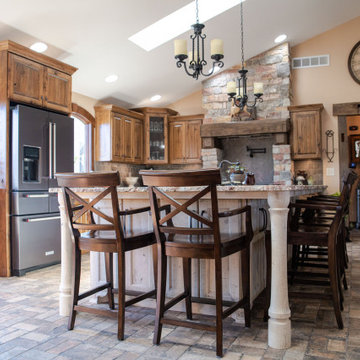
A custom kitchen in Rustic Hickory with a Distressed Painted Alder Island. Rich wood tones pair nicely with the lovely view of the woods and creek out the kitchen windows. The island draws your attention without distracting from the overall beauty of the home and setting.
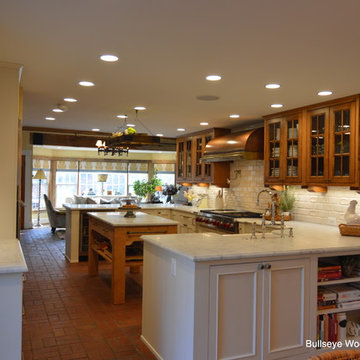
Delightful 100+ year old farm house kitchen renovation features four different cabinetry finishes. Range wall cabinets are Colonial stained maple with custom corbels, glass door and standard lite mullions. The base, oven and fridge area cabinets are maple with Frosty White finish. The island is a distressed and antiqued natural Alder wood with 5% sheen. The custom built maple hutch is distressed and antiqued in a Saddle stain and ii includes two radius glass display cases. All Sub-Zero/Wolf appliances include 48" counterdepth fridge, 24" undercounter beverage center, 48" gas rangetop, 30" oven, microwave/convection oven and warming drawer. Other features include a charging station drawer, undercabinet lighting, 3-bin rotating corner trash/recycling center, soft close drawers and hinges, drawer inserts, bread box, Rochelle feet and recessed black painted toe kick, cabinet pull-outs, hidden spice pull outs with Newberg Square legs, large pull-out at fridge, apron sink, pot filler, custom copper hood and handmade embossed subway back splash tile.
Jason Jasienowski
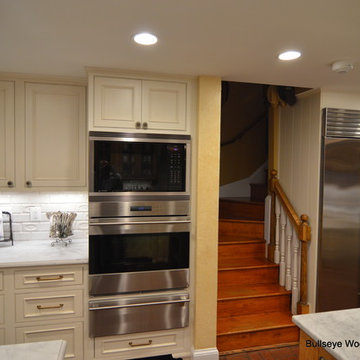
Delightful 100+ year old farm house kitchen renovation features four different cabinetry finishes. Range wall cabinets are Colonial stained maple with custom corbels, glass door and standard lite mullions. The base, oven and fridge area cabinets are maple with Frosty White finish. The island is a distressed and antiqued natural Alder wood with 5% sheen. The custom built maple hutch is distressed and antiqued in a Saddle stain and ii includes two radius glass display cases. All Sub-Zero/Wolf appliances include 48" counterdepth fridge, 24" undercounter beverage center, 48" gas rangetop, 30" oven, microwave/convection oven and warming drawer. Other features include a charging station drawer, undercabinet lighting, 3-bin rotating corner trash/recycling center, soft close drawers and hinges, drawer inserts, bread box, Rochelle feet and recessed black painted toe kick, cabinet pull-outs, hidden spice pull outs with Newberg Square legs, large pull-out at fridge, apron sink, pot filler, custom copper hood and handmade embossed subway back splash tile.
Jason Jasienowski
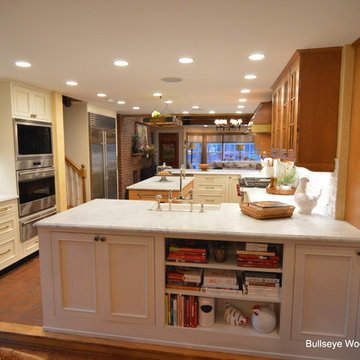
Delightful 100+ year old farm house kitchen renovation features four different cabinetry finishes. Range wall cabinets are Colonial stained maple with custom corbels, glass door and standard lite mullions. The base, oven and fridge area cabinets are maple with Frosty White finish. The island is a distressed and antiqued natural Alder wood with 5% sheen. The custom built maple hutch is distressed and antiqued in a Saddle stain and ii includes two radius glass display cases. All Sub-Zero/Wolf appliances include 48" counterdepth fridge, 24" undercounter beverage center, 48" gas rangetop, 30" oven, microwave/convection oven and warming drawer. Other features include a charging station drawer, undercabinet lighting, 3-bin rotating corner trash/recycling center, soft close drawers and hinges, drawer inserts, bread box, Rochelle feet and recessed black painted toe kick, cabinet pull-outs, hidden spice pull outs with Newberg Square legs, large pull-out at fridge, apron sink, pot filler, custom copper hood and handmade embossed subway back splash tile.
Jason Jasienowski
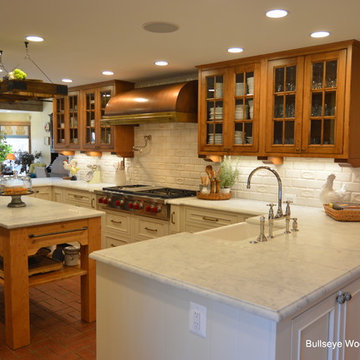
Delightful 100+ year old farm house kitchen renovation features four different cabinetry finishes. Range wall cabinets are Colonial stained maple with custom corbels, glass door and standard lite mullions. The base, oven and fridge area cabinets are maple with Frosty White finish. The island is a distressed and antiqued natural Alder wood with 5% sheen. The custom built maple hutch is distressed and antiqued in a Saddle stain and ii includes two radius glass display cases. All Sub-Zero/Wolf appliances include 48" counterdepth fridge, 24" undercounter beverage center, 48" gas rangetop, 30" oven, microwave/convection oven and warming drawer. Other features include a charging station drawer, undercabinet lighting, 3-bin rotating corner trash/recycling center, soft close drawers and hinges, drawer inserts, bread box, Rochelle feet and recessed black painted toe kick, cabinet pull-outs, hidden spice pull outs with Newberg Square legs, large pull-out at fridge, apron sink, pot filler, custom copper hood and handmade embossed subway back splash tile.
Jason Jasienowski
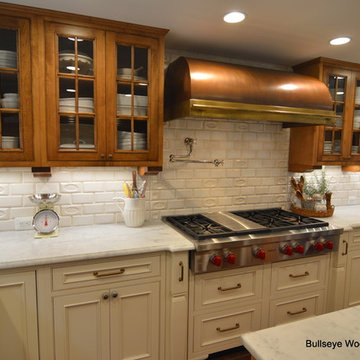
Delightful 100+ year old farm house kitchen renovation features four different cabinetry finishes. Range wall cabinets are Colonial stained maple with custom corbels, glass door and standard lite mullions. The base, oven and fridge area cabinets are maple with Frosty White finish. The island is a distressed and antiqued natural Alder wood with 5% sheen. The custom built maple hutch is distressed and antiqued in a Saddle stain and ii includes two radius glass display cases. All Sub-Zero/Wolf appliances include 48" counterdepth fridge, 24" undercounter beverage center, 48" gas rangetop, 30" oven, microwave/convection oven and warming drawer. Other features include a charging station drawer, undercabinet lighting, 3-bin rotating corner trash/recycling center, soft close drawers and hinges, drawer inserts, bread box, Rochelle feet and recessed black painted toe kick, cabinet pull-outs, hidden spice pull outs with Newberg Square legs, large pull-out at fridge, apron sink, pot filler, custom copper hood and handmade embossed subway back splash tile.
Jason Jasienowski
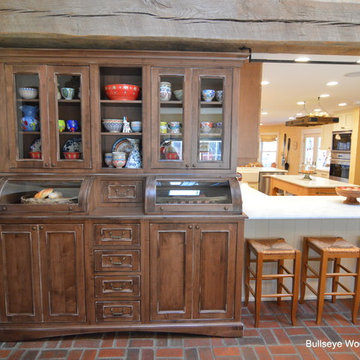
Head on shot of custom built hutch in maple with antiqued and distressed Saddle stain.
Delightful 100+ year old farm house kitchen renovation features four different cabinetry finishes. Range wall cabinets are Colonial stained maple with custom corbels, glass door and standard lite mullions. The base, oven and fridge area cabinets are maple with Frosty White finish. The island is a distressed and antiqued natural Alder wood with 5% sheen. The custom built maple hutch is distressed and antiqued in a Saddle stain and ii includes two radius glass display cases. All Sub-Zero/Wolf appliances include 48" counterdepth fridge, 24" undercounter beverage center, 48" gas rangetop, 30" oven, microwave/convection oven and warming drawer. Other features include a charging station drawer, undercabinet lighting, 3-bin rotating corner trash/recycling center, soft close drawers and hinges, drawer inserts, bread box, Rochelle feet and recessed black painted toe kick, cabinet pull-outs, hidden spice pull outs with Newberg Square legs, large pull-out at fridge, apron sink, pot filler, custom copper hood and handmade embossed subway back splash tile.
Jason Jasienowski
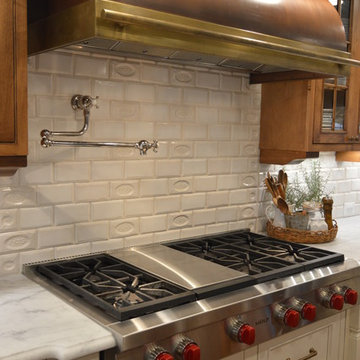
Jason Jasienowski
ワシントンD.C.にあるラグジュアリーな中くらいなカントリー風のおしゃれなキッチン (エプロンフロントシンク、インセット扉のキャビネット、白いキャビネット、大理石カウンター、白いキッチンパネル、サブウェイタイルのキッチンパネル、シルバーの調理設備、レンガの床) の写真
ワシントンD.C.にあるラグジュアリーな中くらいなカントリー風のおしゃれなキッチン (エプロンフロントシンク、インセット扉のキャビネット、白いキャビネット、大理石カウンター、白いキッチンパネル、サブウェイタイルのキッチンパネル、シルバーの調理設備、レンガの床) の写真
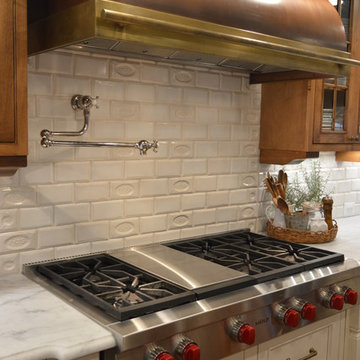
Delightful 100+ year old farm house kitchen renovation features four different cabinetry finishes. Range wall cabinets are Colonial stained maple with custom corbels, glass door and standard lite mullions. The base, oven and fridge area cabinets are maple with Frosty White finish. The island is a distressed and antiqued natural Alder wood with 5% sheen. The custom built maple hutch is distressed and antiqued in a Saddle stain and ii includes two radius glass display cases. All Sub-Zero/Wolf appliances include 48" counterdepth fridge, 24" undercounter beverage center, 48" gas rangetop, 30" oven, microwave/convection oven and warming drawer. Other features include a charging station drawer, undercabinet lighting, 3-bin rotating corner trash/recycling center, soft close drawers and hinges, drawer inserts, bread box, Rochelle feet and recessed black painted toe kick, cabinet pull-outs, hidden spice pull outs with Newberg Square legs, large pull-out at fridge, apron sink, pot filler, custom copper hood and handmade embossed subway back splash tile.
Jason Jasienowski
ラグジュアリーなブラウンのカントリー風のキッチン (レンガの床) の写真
1