ラグジュアリーなブラウンのカントリー風のキッチン (大理石カウンター、人工大理石カウンター) の写真
絞り込み:
資材コスト
並び替え:今日の人気順
写真 1〜20 枚目(全 205 枚)

Angle Eye Photography
フィラデルフィアにあるラグジュアリーな広いカントリー風のおしゃれなキッチン (アンダーカウンターシンク、白いキャビネット、大理石カウンター、淡色無垢フローリング、ベージュの床、グレーのキッチンカウンター、シェーカースタイル扉のキャビネット、白いキッチンパネル、木材のキッチンパネル) の写真
フィラデルフィアにあるラグジュアリーな広いカントリー風のおしゃれなキッチン (アンダーカウンターシンク、白いキャビネット、大理石カウンター、淡色無垢フローリング、ベージュの床、グレーのキッチンカウンター、シェーカースタイル扉のキャビネット、白いキッチンパネル、木材のキッチンパネル) の写真

他の地域にあるラグジュアリーな中くらいなカントリー風のおしゃれなキッチン (シェーカースタイル扉のキャビネット、淡色木目調キャビネット、大理石カウンター、白いキッチンパネル、石スラブのキッチンパネル、シルバーの調理設備、淡色無垢フローリング、茶色い床、白いキッチンカウンター) の写真
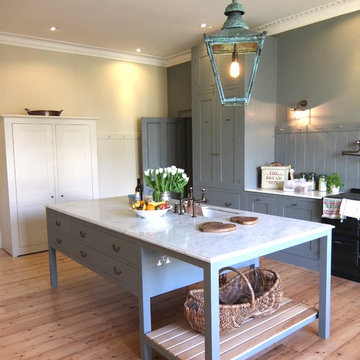
Painted kitchen island with ash slats for feet rest. The cabinet in the background is a double cabinet specially built for the fridge and freezer.
ロンドンにあるラグジュアリーな巨大なカントリー風のおしゃれなアイランドキッチン (エプロンフロントシンク、グレーのキャビネット、グレーのキッチンパネル、淡色無垢フローリング、シェーカースタイル扉のキャビネット、大理石カウンター、黒い調理設備) の写真
ロンドンにあるラグジュアリーな巨大なカントリー風のおしゃれなアイランドキッチン (エプロンフロントシンク、グレーのキャビネット、グレーのキッチンパネル、淡色無垢フローリング、シェーカースタイル扉のキャビネット、大理石カウンター、黒い調理設備) の写真
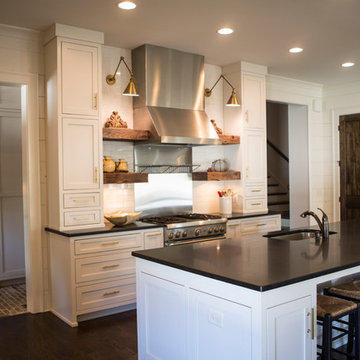
This kitchen has a porte-coche're with coordinating white shaker cabinets, granite counter tops and neutral colored brick paver floors.
Lisa Konz Photography
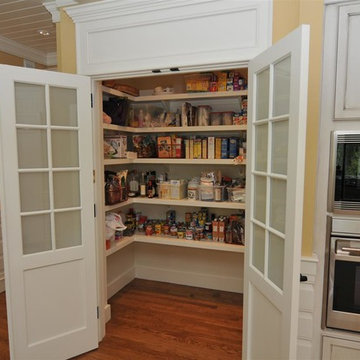
インディアナポリスにあるラグジュアリーな広いカントリー風のおしゃれなキッチン (アンダーカウンターシンク、落し込みパネル扉のキャビネット、白いキャビネット、大理石カウンター、シルバーの調理設備、無垢フローリング) の写真

Blake Worthington, Rebecca Duke
ロサンゼルスにあるラグジュアリーな広いカントリー風のおしゃれなキッチン (大理石カウンター、白いキッチンパネル、サブウェイタイルのキッチンパネル、淡色無垢フローリング、ベージュの床、エプロンフロントシンク、落し込みパネル扉のキャビネット、淡色木目調キャビネット、シルバーの調理設備) の写真
ロサンゼルスにあるラグジュアリーな広いカントリー風のおしゃれなキッチン (大理石カウンター、白いキッチンパネル、サブウェイタイルのキッチンパネル、淡色無垢フローリング、ベージュの床、エプロンフロントシンク、落し込みパネル扉のキャビネット、淡色木目調キャビネット、シルバーの調理設備) の写真

Architect: Tim Brown Architecture. Photographer: Casey Fry
オースティンにあるラグジュアリーな広いカントリー風のおしゃれなキッチン (アンダーカウンターシンク、白いキッチンパネル、サブウェイタイルのキッチンパネル、シルバーの調理設備、青いキャビネット、大理石カウンター、グレーの床、コンクリートの床、白いキッチンカウンター、シェーカースタイル扉のキャビネット) の写真
オースティンにあるラグジュアリーな広いカントリー風のおしゃれなキッチン (アンダーカウンターシンク、白いキッチンパネル、サブウェイタイルのキッチンパネル、シルバーの調理設備、青いキャビネット、大理石カウンター、グレーの床、コンクリートの床、白いキッチンカウンター、シェーカースタイル扉のキャビネット) の写真
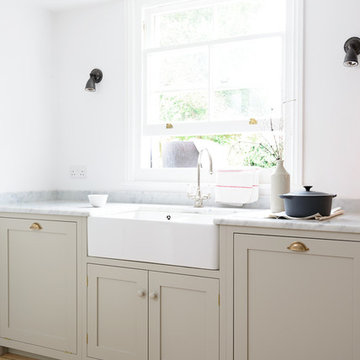
deVOL Kitchens
サセックスにあるラグジュアリーな中くらいなカントリー風のおしゃれなキッチン (エプロンフロントシンク、シェーカースタイル扉のキャビネット、グレーのキャビネット、大理石カウンター、白いキッチンパネル、サブウェイタイルのキッチンパネル、白い調理設備、淡色無垢フローリング) の写真
サセックスにあるラグジュアリーな中くらいなカントリー風のおしゃれなキッチン (エプロンフロントシンク、シェーカースタイル扉のキャビネット、グレーのキャビネット、大理石カウンター、白いキッチンパネル、サブウェイタイルのキッチンパネル、白い調理設備、淡色無垢フローリング) の写真

Modern and gorgeous full house remodel.
Cabinets by Diable Valley Cabinetry
Tile and Countertops by Formation Stone
Floors by Dickinson Hardware Flooring

Casey Fry
オースティンにあるラグジュアリーな広いカントリー風のおしゃれなキッチン (アンダーカウンターシンク、大理石カウンター、白いキッチンパネル、セラミックタイルのキッチンパネル、シルバーの調理設備、コンクリートの床、シェーカースタイル扉のキャビネット、ターコイズのキャビネット) の写真
オースティンにあるラグジュアリーな広いカントリー風のおしゃれなキッチン (アンダーカウンターシンク、大理石カウンター、白いキッチンパネル、セラミックタイルのキッチンパネル、シルバーの調理設備、コンクリートの床、シェーカースタイル扉のキャビネット、ターコイズのキャビネット) の写真

ロサンゼルスにあるラグジュアリーな巨大なカントリー風のおしゃれなキッチン (アンダーカウンターシンク、落し込みパネル扉のキャビネット、濃色木目調キャビネット、大理石カウンター、ボーダータイルのキッチンパネル、シルバーの調理設備、無垢フローリング、グレーのキッチンカウンター) の写真

In the fictional timeline for the new home, we envisioned a renovation of the kitchen occurring in the 1940s, and some the design of the kitchen was conceived to represent that time period. Converted appliances with new internal components add to the retro feel of the space, along with a cast iron farmhouse style sink. Special attention was also paid to the cabinet and hardware design to be period authentic.
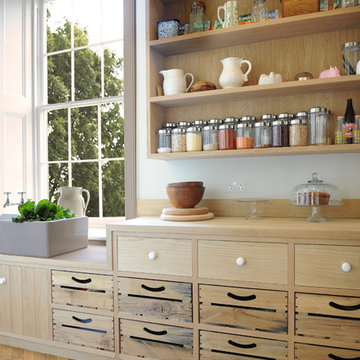
Artichoke worked with the renowned interior designer Ilse Crawford to develop the style of this bespoke kitchen in a Grade II listed Regency house. We made two furniture ‘elements’ providing the main functions for the kitchen. Care has been taken not to interfere with the original interior architecture of the room. Tall Georgian windows enable light to flood over the furniture as well as providing delightful views of the grounds. Limited palettes of fine quality materials help create the feeling of an art installation, enhancing the drama of this fabulous room.
Primary materials: Bookmatched Statuary marble and hand burnished gloss pigmented lacquer. The kitchen scullery is in English oak, finished in soap, a traditional Georgian period finish.
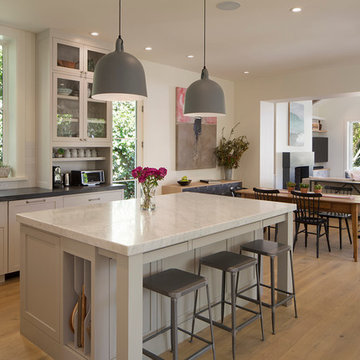
Paul Dyer
サンフランシスコにあるラグジュアリーな広いカントリー風のおしゃれなキッチン (エプロンフロントシンク、白いキャビネット、大理石カウンター、白いキッチンパネル、セラミックタイルのキッチンパネル、シルバーの調理設備、淡色無垢フローリング、シェーカースタイル扉のキャビネット) の写真
サンフランシスコにあるラグジュアリーな広いカントリー風のおしゃれなキッチン (エプロンフロントシンク、白いキャビネット、大理石カウンター、白いキッチンパネル、セラミックタイルのキッチンパネル、シルバーの調理設備、淡色無垢フローリング、シェーカースタイル扉のキャビネット) の写真
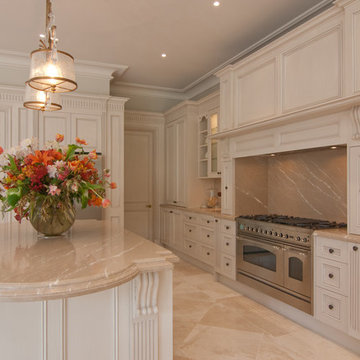
Luxurious French Provincial style to die for. Marble and raw timber veneer give this kitchen an authentic air. The lord and lady of the manor entertain in style here.
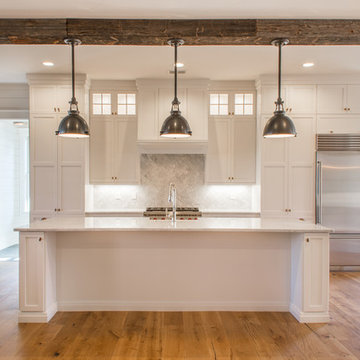
Dream Finders Homes
アトランタにあるラグジュアリーな中くらいなカントリー風のおしゃれなキッチン (エプロンフロントシンク、シェーカースタイル扉のキャビネット、白いキャビネット、大理石カウンター、白いキッチンパネル、大理石のキッチンパネル、シルバーの調理設備、無垢フローリング、茶色い床) の写真
アトランタにあるラグジュアリーな中くらいなカントリー風のおしゃれなキッチン (エプロンフロントシンク、シェーカースタイル扉のキャビネット、白いキャビネット、大理石カウンター、白いキッチンパネル、大理石のキッチンパネル、シルバーの調理設備、無垢フローリング、茶色い床) の写真
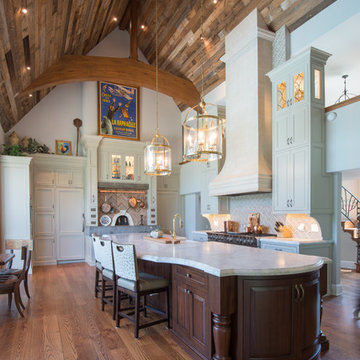
フィラデルフィアにあるラグジュアリーな巨大なカントリー風のおしゃれなキッチン (エプロンフロントシンク、シェーカースタイル扉のキャビネット、緑のキャビネット、大理石カウンター、グレーのキッチンパネル、モザイクタイルのキッチンパネル、パネルと同色の調理設備、無垢フローリング) の写真
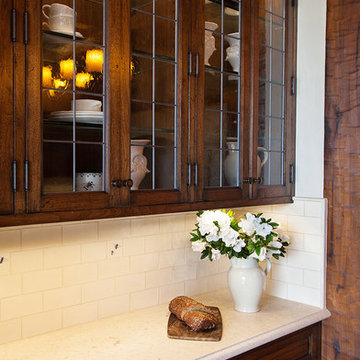
Old World European, Country Cottage. Three separate cottages make up this secluded village over looking a private lake in an old German, English, and French stone villa style. Hand scraped arched trusses, wide width random walnut plank flooring, distressed dark stained raised panel cabinetry, and hand carved moldings make these traditional buildings look like they have been here for 100s of years. Newly built of old materials, and old traditional building methods, including arched planked doors, leathered stone counter tops, stone entry, wrought iron straps, and metal beam straps. The Lake House is the first, a Tudor style cottage with a slate roof, 2 bedrooms, view filled living room open to the dining area, all overlooking the lake. European fantasy cottage with hand hewn beams, exposed curved trusses and scraped walnut floors, carved moldings, steel straps, wrought iron lighting and real stone arched fireplace. Dining area next to kitchen in the English Country Cottage. Handscraped walnut random width floors, curved exposed trusses. Wrought iron hardware. The Carriage Home fills in when the kids come home to visit, and holds the garage for the whole idyllic village. This cottage features 2 bedrooms with on suite baths, a large open kitchen, and an warm, comfortable and inviting great room. All overlooking the lake. The third structure is the Wheel House, running a real wonderful old water wheel, and features a private suite upstairs, and a work space downstairs. All homes are slightly different in materials and color, including a few with old terra cotta roofing. Project Location: Ojai, California. Project designed by Maraya Interior Design. From their beautiful resort town of Ojai, they serve clients in Montecito, Hope Ranch, Malibu and Calabasas, across the tri-county area of Santa Barbara, Ventura and Los Angeles, south to Hidden Hills.
Christopher Painter, contractor
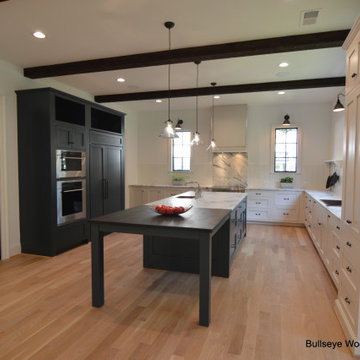
Custom kitchen features custom cabinetry in Antique White and "Mount Etna" deep blue with white bead board backsplash, pot rack, drop in copper sink and exposed beam ceiling. Expansive island features stone and wood counter tops, prep sink and dine in area for 6+ people.
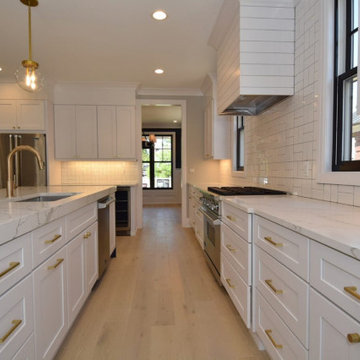
デトロイトにあるラグジュアリーな広いカントリー風のおしゃれなキッチン (ドロップインシンク、シェーカースタイル扉のキャビネット、白いキャビネット、大理石カウンター、白いキッチンパネル、セラミックタイルのキッチンパネル、シルバーの調理設備、淡色無垢フローリング、白いキッチンカウンター) の写真
ラグジュアリーなブラウンのカントリー風のキッチン (大理石カウンター、人工大理石カウンター) の写真
1