ラグジュアリーなベージュの、青いカントリー風のキッチン (白いキッチンカウンター) の写真
絞り込み:
資材コスト
並び替え:今日の人気順
写真 1〜20 枚目(全 225 枚)

シャーロットにあるラグジュアリーな巨大なカントリー風のおしゃれなキッチン (エプロンフロントシンク、白いキャビネット、クオーツストーンカウンター、白いキッチンパネル、サブウェイタイルのキッチンパネル、シルバーの調理設備、淡色無垢フローリング、茶色い床、白いキッチンカウンター) の写真

Modern functionality with a vintage farmhouse style makes this the perfect kitchen featuring marble counter tops, subway tile backsplash, SubZero and Wolf appliances, custom cabinetry, white oak floating shelves and engineered wide plank, oak flooring.

Architect: Tim Brown Architecture. Photographer: Casey Fry
オースティンにあるラグジュアリーな広いカントリー風のおしゃれなキッチン (オープンシェルフ、白いキッチンパネル、コンクリートの床、大理石カウンター、サブウェイタイルのキッチンパネル、シルバーの調理設備、グレーの床、白いキッチンカウンター、緑のキャビネット) の写真
オースティンにあるラグジュアリーな広いカントリー風のおしゃれなキッチン (オープンシェルフ、白いキッチンパネル、コンクリートの床、大理石カウンター、サブウェイタイルのキッチンパネル、シルバーの調理設備、グレーの床、白いキッチンカウンター、緑のキャビネット) の写真
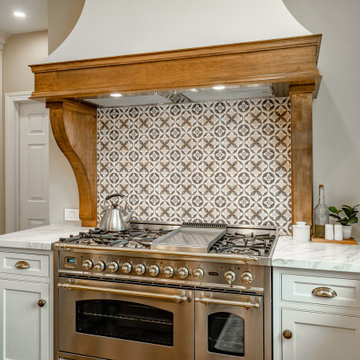
Kitchen remodel with beaded inset cabinets , stained accents , neolith countertops , gold accents , paneled appliances , lots of accent lighting , ilve range , mosaic tile backsplash , arched coffee bar , banquette seating , mitered countertops and lots more
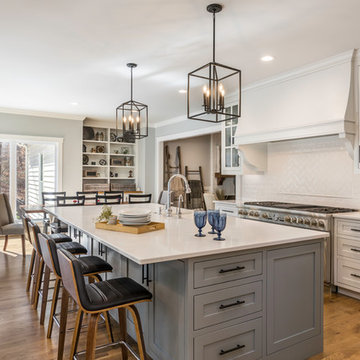
photo: Inspiro8
他の地域にあるラグジュアリーな広いカントリー風のおしゃれなキッチン (エプロンフロントシンク、フラットパネル扉のキャビネット、グレーのキャビネット、珪岩カウンター、白いキッチンパネル、セラミックタイルのキッチンパネル、シルバーの調理設備、無垢フローリング、茶色い床、白いキッチンカウンター) の写真
他の地域にあるラグジュアリーな広いカントリー風のおしゃれなキッチン (エプロンフロントシンク、フラットパネル扉のキャビネット、グレーのキャビネット、珪岩カウンター、白いキッチンパネル、セラミックタイルのキッチンパネル、シルバーの調理設備、無垢フローリング、茶色い床、白いキッチンカウンター) の写真

Craig Washburn
オースティンにあるラグジュアリーな広いカントリー風のおしゃれなキッチン (エプロンフロントシンク、シェーカースタイル扉のキャビネット、白いキャビネット、クオーツストーンカウンター、白いキッチンパネル、石スラブのキッチンパネル、シルバーの調理設備、淡色無垢フローリング、白いキッチンカウンター、ベージュの床) の写真
オースティンにあるラグジュアリーな広いカントリー風のおしゃれなキッチン (エプロンフロントシンク、シェーカースタイル扉のキャビネット、白いキャビネット、クオーツストーンカウンター、白いキッチンパネル、石スラブのキッチンパネル、シルバーの調理設備、淡色無垢フローリング、白いキッチンカウンター、ベージュの床) の写真

A beautiful barn conversion that underwent a major renovation to be completed with a bespoke handmade kitchen. What we have here is our Classic In-Frame Shaker filling up one wall where the exposed beams are in prime position. This is where the storage is mainly and the sink area with some cooking appliances. The island is very large in size, an L-shape with plenty of storage, worktop space, a seating area, open shelves and a drinks area. A very multi-functional hub of the home perfect for all the family.
We hand-painted the cabinets in F&B Down Pipe & F&B Shaded White for a stunning two-tone combination.

Patrick Brickman
チャールストンにあるラグジュアリーな広いカントリー風のおしゃれなキッチン (エプロンフロントシンク、白いキャビネット、パネルと同色の調理設備、白いキッチンカウンター、茶色い床、無垢フローリング、落し込みパネル扉のキャビネット、大理石カウンター、マルチカラーのキッチンパネル、セラミックタイルのキッチンパネル、窓) の写真
チャールストンにあるラグジュアリーな広いカントリー風のおしゃれなキッチン (エプロンフロントシンク、白いキャビネット、パネルと同色の調理設備、白いキッチンカウンター、茶色い床、無垢フローリング、落し込みパネル扉のキャビネット、大理石カウンター、マルチカラーのキッチンパネル、セラミックタイルのキッチンパネル、窓) の写真
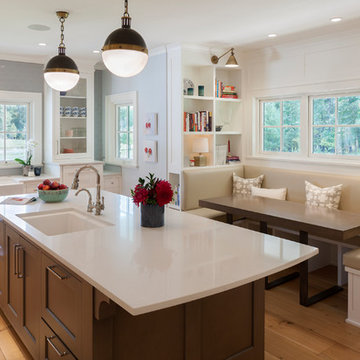
Kitchen
グランドラピッズにあるラグジュアリーなカントリー風のおしゃれなキッチン (淡色無垢フローリング、白いキッチンカウンター、エプロンフロントシンク、シェーカースタイル扉のキャビネット、白いキャビネット、窓) の写真
グランドラピッズにあるラグジュアリーなカントリー風のおしゃれなキッチン (淡色無垢フローリング、白いキッチンカウンター、エプロンフロントシンク、シェーカースタイル扉のキャビネット、白いキャビネット、窓) の写真
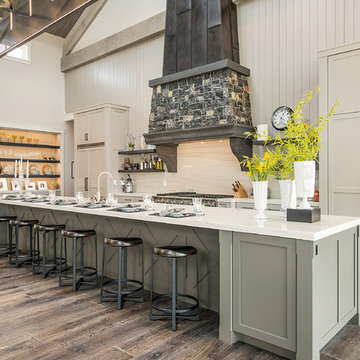
サンフランシスコにあるラグジュアリーな広いカントリー風のおしゃれなキッチン (シェーカースタイル扉のキャビネット、ベージュのキャビネット、ベージュキッチンパネル、石スラブのキッチンパネル、パネルと同色の調理設備、濃色無垢フローリング、茶色い床、エプロンフロントシンク、珪岩カウンター、白いキッチンカウンター) の写真

Inspired by the majesty of the Northern Lights and this family's everlasting love for Disney, this home plays host to enlighteningly open vistas and playful activity. Like its namesake, the beloved Sleeping Beauty, this home embodies family, fantasy and adventure in their truest form. Visions are seldom what they seem, but this home did begin 'Once Upon a Dream'. Welcome, to The Aurora.
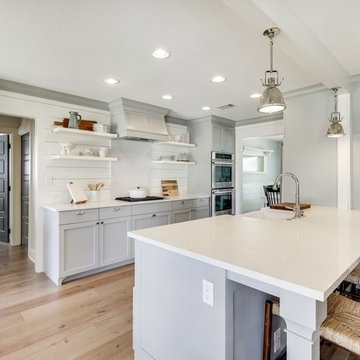
オースティンにあるラグジュアリーな中くらいなカントリー風のおしゃれなキッチン (エプロンフロントシンク、シェーカースタイル扉のキャビネット、クオーツストーンカウンター、淡色無垢フローリング、白いキッチンカウンター、グレーのキャビネット、白いキッチンパネル、シルバーの調理設備、ベージュの床、グレーとクリーム色) の写真

The Ravenwood's Kitchen showcases a clean and contemporary design with its white countertops and cabinets. The light hardwood floor adds warmth and a touch of natural beauty to the space. The kitchen also features a spacious white island, providing additional countertop space and serving as a gathering spot for friends and family. A white couch adds a cozy seating area within the kitchen, creating a comfortable and inviting atmosphere. A beige rug enhances the overall aesthetic and adds a soft touch underfoot. White can lighting illuminates the space, creating a bright and well-lit environment for cooking and entertaining. The Ravenwood's Kitchen is a stylish and functional space that combines modern elements with a timeless appeal.

The Canton Farmhouse Project is an exciting new build project that has me focused on the Farmhouse Style Home with a modern twist! This decidedly American style is experiencing a major resurgence, appealing to those who prefer the classic, comforting style of a simpler time. It's a blend of architectural details, most easily recognized by its covered porches, simple forms, and natural finishes.
3600 SF new build single family home. Highlight: Farmhouse kitchen void of upper cabinets but features a large walk-in pantry. The connected dining room features pocket doors to separate the spaces as desired. A central prep island features gray cabinets while the waterfall peninsula is set for gather and eating.
Photo Credit: Jessica Delaney Photography

シアトルにあるラグジュアリーな広いカントリー風のおしゃれなキッチン (エプロンフロントシンク、落し込みパネル扉のキャビネット、白いキャビネット、珪岩カウンター、白いキッチンパネル、セラミックタイルのキッチンパネル、パネルと同色の調理設備、淡色無垢フローリング、グレーの床、白いキッチンカウンター、表し梁) の写真

Modern farmhouse kitchen, living room, and dining room featuring a brick floor to ceiling fireplace, custom staircase railing, eat in kitchen and dining, wood plank tile floors, and custom paneled appliances.
Photo Credit: David Elton

The reclaimed wood hood draws attention in this large farmhouse kitchen. A pair of reclaimed doors were fitted with antique mirror and were repurposed as pantry doors. Brass lights and hardware add elegance. The island is painted a contrasting gray and is surrounded by rope counter stools. The ceiling is clad in pine tounge- in -groove boards to create a rich rustic feeling. In the coffee bar the brick from the family room bar repeats, to created a flow between all the spaces.
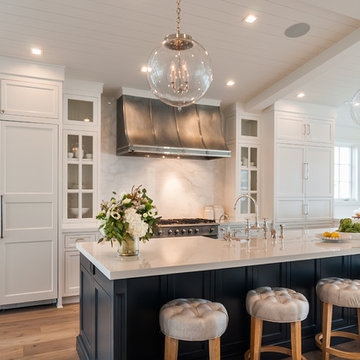
ロサンゼルスにあるラグジュアリーな広いカントリー風のおしゃれなキッチン (エプロンフロントシンク、落し込みパネル扉のキャビネット、白いキャビネット、人工大理石カウンター、白いキッチンパネル、大理石のキッチンパネル、シルバーの調理設備、淡色無垢フローリング、茶色い床、白いキッチンカウンター) の写真
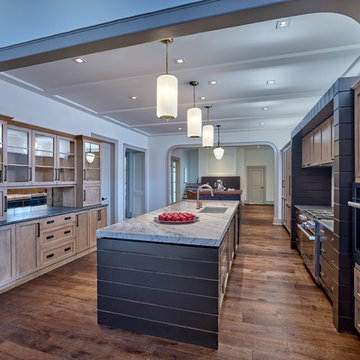
This custom kitchen is designed for the gourmet chef with sophisticated and refined taste. Surrounded by high transom windows, the shaker-style cabinetry is bold and masculine. Maple is used in contrasting tones, with a hand-rubbed finish. A special feature in the kitchen is the cook zone, framed by a band of obsidian black painted maple that frames the Miele gas range in an art-like way. A professional line of appliances, like the Miele integrated refrigerator, dishwasher, ContourLine warming drawer, single convection oven, microwave drawer oven, and GE Monogram Wine Reserve complete the culinary package.
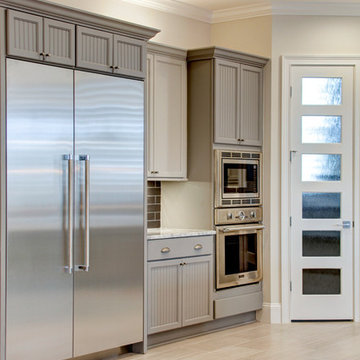
ジャクソンビルにあるラグジュアリーな広いカントリー風のおしゃれなキッチン (エプロンフロントシンク、落し込みパネル扉のキャビネット、グレーのキャビネット、クオーツストーンカウンター、茶色いキッチンパネル、サブウェイタイルのキッチンパネル、シルバーの調理設備、磁器タイルの床、茶色い床、白いキッチンカウンター) の写真
ラグジュアリーなベージュの、青いカントリー風のキッチン (白いキッチンカウンター) の写真
1