広いカントリー風の独立型キッチン (サブウェイタイルのキッチンパネル、人工大理石カウンター) の写真
絞り込み:
資材コスト
並び替え:今日の人気順
写真 1〜20 枚目(全 33 枚)

プロビデンスにある広いカントリー風のおしゃれなキッチン (エプロンフロントシンク、落し込みパネル扉のキャビネット、茶色いキャビネット、人工大理石カウンター、白いキッチンパネル、サブウェイタイルのキッチンパネル、黒い調理設備、コンクリートの床、アイランドなし、グレーの床、白いキッチンカウンター) の写真
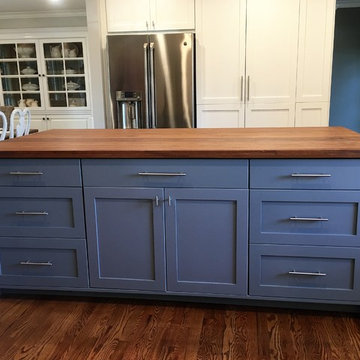
Our goal for this project was to make the kitchen larger with more work space and make the space brighter. We built Transitional, full overlay cabinets with shaker doors and painted the perimeter cabinets with Simple White (Benjamin Moore) with a Leathered Absolute Black Granite countertop. The Island is painted Software (Sherwin Williams) with a Rustic Pecan Countertop. We also Built a custom Dry bar, window seat in the living area and added a beautiful Fireplace mantle with floating shelves. This space is functional, bright and the perfect space for entertaining Family and Friends!
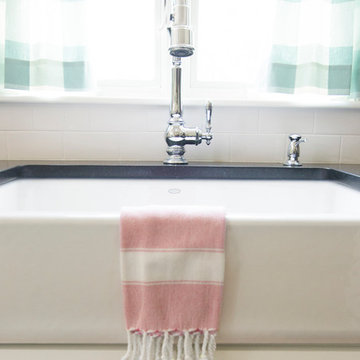
Stephen Matter
ボストンにある広いカントリー風のおしゃれなキッチン (エプロンフロントシンク、シェーカースタイル扉のキャビネット、白いキャビネット、人工大理石カウンター、白いキッチンパネル、サブウェイタイルのキッチンパネル、シルバーの調理設備、淡色無垢フローリング) の写真
ボストンにある広いカントリー風のおしゃれなキッチン (エプロンフロントシンク、シェーカースタイル扉のキャビネット、白いキャビネット、人工大理石カウンター、白いキッチンパネル、サブウェイタイルのキッチンパネル、シルバーの調理設備、淡色無垢フローリング) の写真
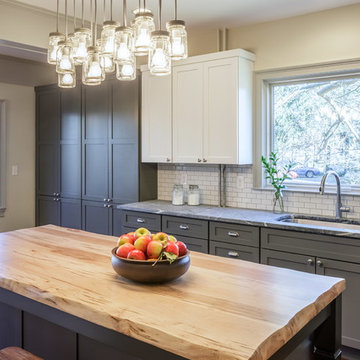
James Leynse Photography
ニューヨークにある広いカントリー風のおしゃれなキッチン (アンダーカウンターシンク、グレーのキャビネット、人工大理石カウンター、白いキッチンパネル、サブウェイタイルのキッチンパネル、濃色無垢フローリング、シェーカースタイル扉のキャビネット、シルバーの調理設備) の写真
ニューヨークにある広いカントリー風のおしゃれなキッチン (アンダーカウンターシンク、グレーのキャビネット、人工大理石カウンター、白いキッチンパネル、サブウェイタイルのキッチンパネル、濃色無垢フローリング、シェーカースタイル扉のキャビネット、シルバーの調理設備) の写真
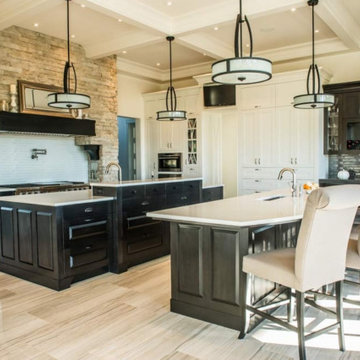
Double island kitchen
カルガリーにある高級な広いカントリー風のおしゃれなキッチン (エプロンフロントシンク、シェーカースタイル扉のキャビネット、白いキャビネット、人工大理石カウンター、茶色いキッチンパネル、サブウェイタイルのキッチンパネル、シルバーの調理設備、セラミックタイルの床、ベージュの床、白いキッチンカウンター、折り上げ天井) の写真
カルガリーにある高級な広いカントリー風のおしゃれなキッチン (エプロンフロントシンク、シェーカースタイル扉のキャビネット、白いキャビネット、人工大理石カウンター、茶色いキッチンパネル、サブウェイタイルのキッチンパネル、シルバーの調理設備、セラミックタイルの床、ベージュの床、白いキッチンカウンター、折り上げ天井) の写真
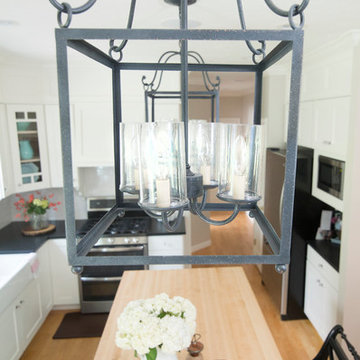
Stephen Matter
ボストンにある広いカントリー風のおしゃれなキッチン (エプロンフロントシンク、シェーカースタイル扉のキャビネット、白いキャビネット、人工大理石カウンター、白いキッチンパネル、サブウェイタイルのキッチンパネル、シルバーの調理設備、淡色無垢フローリング) の写真
ボストンにある広いカントリー風のおしゃれなキッチン (エプロンフロントシンク、シェーカースタイル扉のキャビネット、白いキャビネット、人工大理石カウンター、白いキッチンパネル、サブウェイタイルのキッチンパネル、シルバーの調理設備、淡色無垢フローリング) の写真
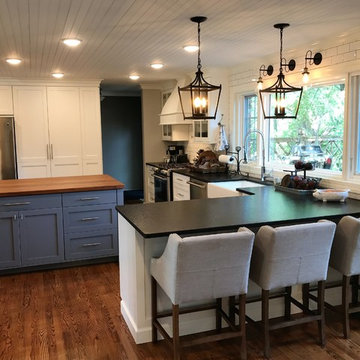
Our goal for this project was to make the kitchen larger with more work space and make the space brighter. We built Transitional, full overlay cabinets with shaker doors and painted the perimeter cabinets with Simple White (Benjamin Moore) with a Leathered Absolute Black Granite countertop. The Island is painted Software (Sherwin Williams) with a Rustic Pecan Countertop. We also Built a custom Dry bar, window seat in the living area and added a beautiful Fireplace mantle with floating shelves. This space is functional, bright and the perfect space for entertaining Family and Friends!
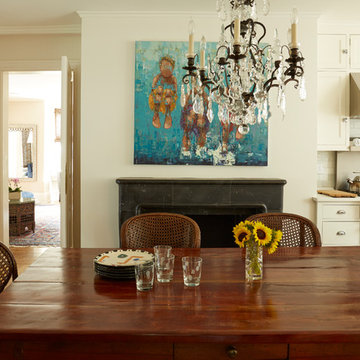
One of our favorite rooms in the home, is the kitchen. Remodeled by the previous owner, this cottage white kitchen gives homage to the old home while providing amenities for today's living room. Our team added a honed black marble fireplace which accents the kitchen theme. Again the owners own art work sets the stage for warm and welcoming family dining- home work or entertaining.
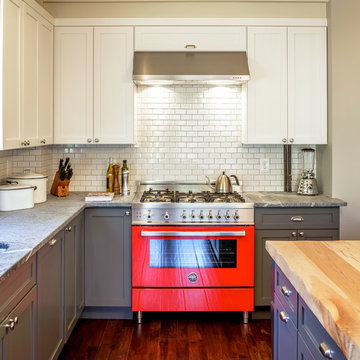
James Leynse Photography
ニューヨークにある広いカントリー風のおしゃれなキッチン (アンダーカウンターシンク、グレーのキャビネット、人工大理石カウンター、白いキッチンパネル、サブウェイタイルのキッチンパネル、カラー調理設備、濃色無垢フローリング、落し込みパネル扉のキャビネット) の写真
ニューヨークにある広いカントリー風のおしゃれなキッチン (アンダーカウンターシンク、グレーのキャビネット、人工大理石カウンター、白いキッチンパネル、サブウェイタイルのキッチンパネル、カラー調理設備、濃色無垢フローリング、落し込みパネル扉のキャビネット) の写真
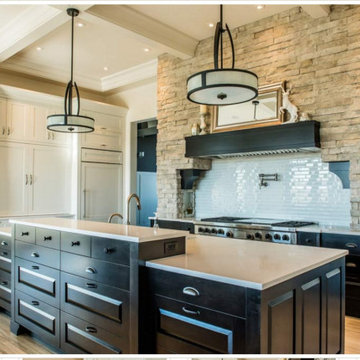
Double island kitchen
カルガリーにある高級な広いカントリー風のおしゃれなキッチン (エプロンフロントシンク、シェーカースタイル扉のキャビネット、白いキャビネット、人工大理石カウンター、茶色いキッチンパネル、サブウェイタイルのキッチンパネル、シルバーの調理設備、セラミックタイルの床、ベージュの床、白いキッチンカウンター、折り上げ天井) の写真
カルガリーにある高級な広いカントリー風のおしゃれなキッチン (エプロンフロントシンク、シェーカースタイル扉のキャビネット、白いキャビネット、人工大理石カウンター、茶色いキッチンパネル、サブウェイタイルのキッチンパネル、シルバーの調理設備、セラミックタイルの床、ベージュの床、白いキッチンカウンター、折り上げ天井) の写真
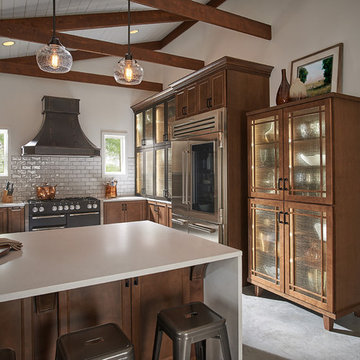
プロビデンスにある広いカントリー風のおしゃれなキッチン (エプロンフロントシンク、落し込みパネル扉のキャビネット、茶色いキャビネット、人工大理石カウンター、白いキッチンパネル、サブウェイタイルのキッチンパネル、黒い調理設備、コンクリートの床、アイランドなし、グレーの床、白いキッチンカウンター) の写真
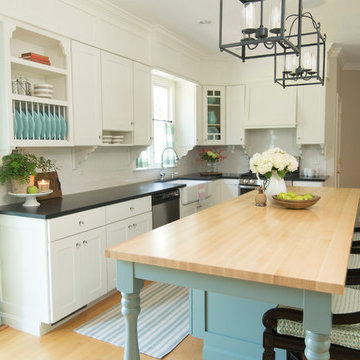
Stephen Matter
ボストンにある広いカントリー風のおしゃれなキッチン (シェーカースタイル扉のキャビネット、白いキャビネット、人工大理石カウンター、白いキッチンパネル、サブウェイタイルのキッチンパネル、エプロンフロントシンク、シルバーの調理設備、淡色無垢フローリング) の写真
ボストンにある広いカントリー風のおしゃれなキッチン (シェーカースタイル扉のキャビネット、白いキャビネット、人工大理石カウンター、白いキッチンパネル、サブウェイタイルのキッチンパネル、エプロンフロントシンク、シルバーの調理設備、淡色無垢フローリング) の写真
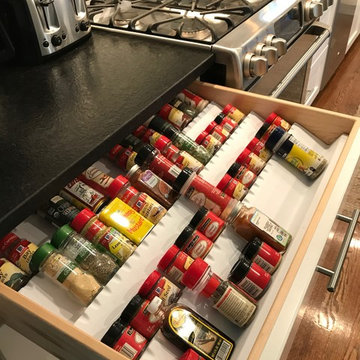
Our goal for this project was to make the kitchen larger with more work space and make the space brighter. We built Transitional, full overlay cabinets with shaker doors and painted the perimeter cabinets with Simple White (Benjamin Moore) with a Leathered Absolute Black Granite countertop. The Island is painted Software (Sherwin Williams) with a Rustic Pecan Countertop. We also Built a custom Dry bar, window seat in the living area and added a beautiful Fireplace mantle with floating shelves. This space is functional, bright and the perfect space for entertaining Family and Friends!
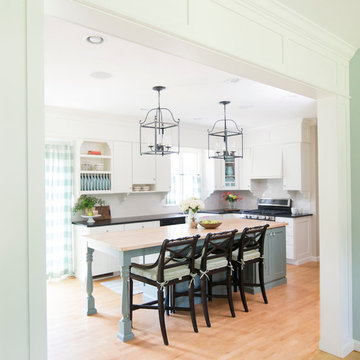
Stephen Matter
ボストンにある広いカントリー風のおしゃれなキッチン (エプロンフロントシンク、シェーカースタイル扉のキャビネット、白いキャビネット、人工大理石カウンター、白いキッチンパネル、サブウェイタイルのキッチンパネル、シルバーの調理設備、淡色無垢フローリング) の写真
ボストンにある広いカントリー風のおしゃれなキッチン (エプロンフロントシンク、シェーカースタイル扉のキャビネット、白いキャビネット、人工大理石カウンター、白いキッチンパネル、サブウェイタイルのキッチンパネル、シルバーの調理設備、淡色無垢フローリング) の写真
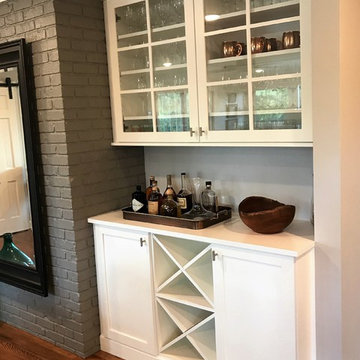
Our goal for this project was to make the kitchen larger with more work space and make the space brighter. We built Transitional, full overlay cabinets with shaker doors and painted the perimeter cabinets with Simple White (Benjamin Moore) with a Leathered Absolute Black Granite countertop. The Island is painted Software (Sherwin Williams) with a Rustic Pecan Countertop. We also Built a custom Dry bar, window seat in the living area and added a beautiful Fireplace mantle with floating shelves. This space is functional, bright and the perfect space for entertaining Family and Friends!
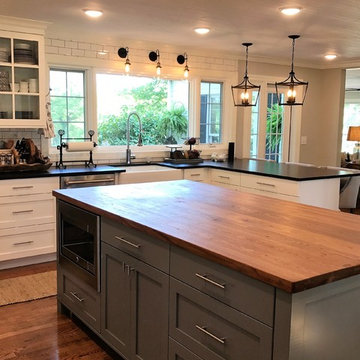
Our goal for this project was to make the kitchen larger with more work space and make the space brighter. We built Transitional, full overlay cabinets with shaker doors and painted the perimeter cabinets with Simple White (Benjamin Moore) with a Leathered Absolute Black Granite countertop. The Island is painted Software (Sherwin Williams) with a Rustic Pecan Countertop. We also Built a custom Dry bar, window seat in the living area and added a beautiful Fireplace mantle with floating shelves. This space is functional, bright and the perfect space for entertaining Family and Friends!
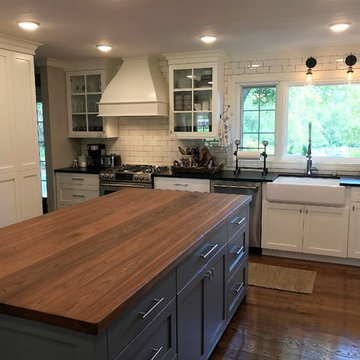
Our goal for this project was to make the kitchen larger with more work space and make the space brighter. We built Transitional, full overlay cabinets with shaker doors and painted the perimeter cabinets with Simple White (Benjamin Moore) with a Leathered Absolute Black Granite countertop. The Island is painted Software (Sherwin Williams) with a Rustic Pecan Countertop. We also Built a custom Dry bar, window seat in the living area and added a beautiful Fireplace mantle with floating shelves. This space is functional, bright and the perfect space for entertaining Family and Friends!
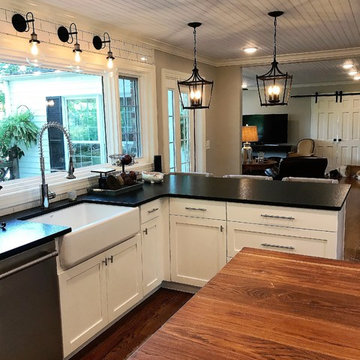
Our goal for this project was to make the kitchen larger with more work space and make the space brighter. We built Transitional, full overlay cabinets with shaker doors and painted the perimeter cabinets with Simple White (Benjamin Moore) with a Leathered Absolute Black Granite countertop. The Island is painted Software (Sherwin Williams) with a Rustic Pecan Countertop. We also Built a custom Dry bar, window seat in the living area and added a beautiful Fireplace mantle with floating shelves. This space is functional, bright and the perfect space for entertaining Family and Friends!
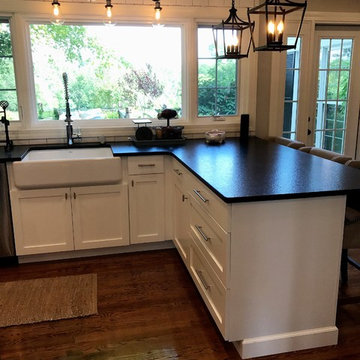
Our goal for this project was to make the kitchen larger with more work space and make the space brighter. We built Transitional, full overlay cabinets with shaker doors and painted the perimeter cabinets with Simple White (Benjamin Moore) with a Leathered Absolute Black Granite countertop. The Island is painted Software (Sherwin Williams) with a Rustic Pecan Countertop. We also Built a custom Dry bar, window seat in the living area and added a beautiful Fireplace mantle with floating shelves. This space is functional, bright and the perfect space for entertaining Family and Friends!
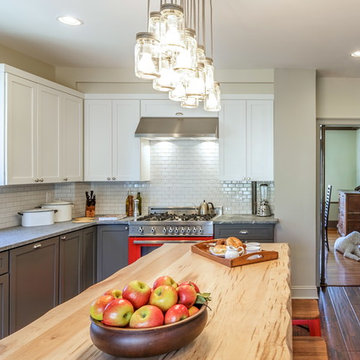
James Leynse Photography
ニューヨークにある広いカントリー風のおしゃれなキッチン (アンダーカウンターシンク、グレーのキャビネット、人工大理石カウンター、白いキッチンパネル、サブウェイタイルのキッチンパネル、カラー調理設備、濃色無垢フローリング、落し込みパネル扉のキャビネット) の写真
ニューヨークにある広いカントリー風のおしゃれなキッチン (アンダーカウンターシンク、グレーのキャビネット、人工大理石カウンター、白いキッチンパネル、サブウェイタイルのキッチンパネル、カラー調理設備、濃色無垢フローリング、落し込みパネル扉のキャビネット) の写真
広いカントリー風の独立型キッチン (サブウェイタイルのキッチンパネル、人工大理石カウンター) の写真
1