ベージュのカントリー風のキッチン (サブウェイタイルのキッチンパネル、茶色いキャビネット、ヴィンテージ仕上げキャビネット) の写真
絞り込み:
資材コスト
並び替え:今日の人気順
写真 1〜18 枚目(全 18 枚)
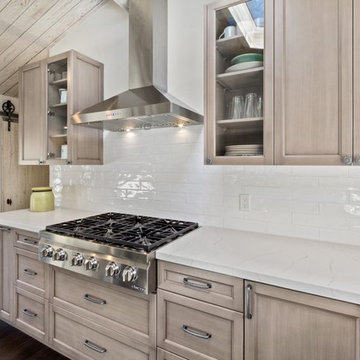
A Carmel, California homeowner is enjoying a two-tone kitchen with a rustic farmhouse feel and slight but undeniable industrial vibe. This kitchen was created with Urban Effects Cabinetry’s Pioneer door style in HDF (high density fiberboard). The perimeter cabinet color is Woodgate. The island cabinet color is Cloud White. Handmade subway tile, commercial grade appliances—and let's not forget the stunning ceiling—work together to create an incredible transformation. Also included in this project album are “before” photos, which are always fun to see! A kitchen project like this doesn't come together without a lot of hard work: kudos to Jillian Clark, the designer. She is on staff with Kitchen Studio of Monterey Peninsula, Inc, an Urban Effects Cabinetry dealer in Seaside, California. Remodel Services were provided by Across the Pond Construction, Inc. and photography was by Dave Clark. #fullaccess #design #kitchen #urbaneffectscabinetry
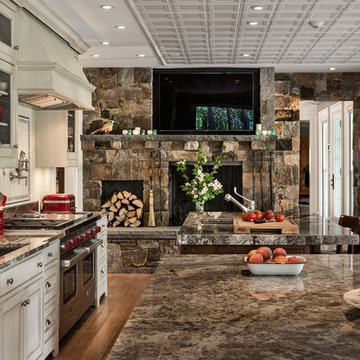
Rob Karosis
ニューヨークにある高級な小さなカントリー風のおしゃれなキッチン (インセット扉のキャビネット、ヴィンテージ仕上げキャビネット、御影石カウンター、シルバーの調理設備、アンダーカウンターシンク、白いキッチンパネル、サブウェイタイルのキッチンパネル、無垢フローリング、ベージュの床) の写真
ニューヨークにある高級な小さなカントリー風のおしゃれなキッチン (インセット扉のキャビネット、ヴィンテージ仕上げキャビネット、御影石カウンター、シルバーの調理設備、アンダーカウンターシンク、白いキッチンパネル、サブウェイタイルのキッチンパネル、無垢フローリング、ベージュの床) の写真
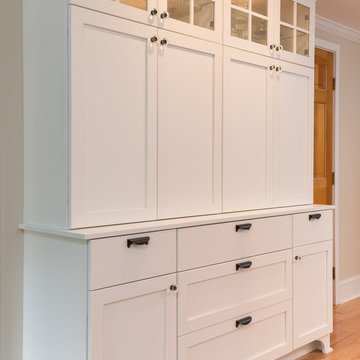
traditional oak builder kitchen became larger with large island
他の地域にあるラグジュアリーな広いカントリー風のおしゃれなキッチン (アンダーカウンターシンク、落し込みパネル扉のキャビネット、茶色いキャビネット、御影石カウンター、白いキッチンパネル、サブウェイタイルのキッチンパネル、シルバーの調理設備、淡色無垢フローリング) の写真
他の地域にあるラグジュアリーな広いカントリー風のおしゃれなキッチン (アンダーカウンターシンク、落し込みパネル扉のキャビネット、茶色いキャビネット、御影石カウンター、白いキッチンパネル、サブウェイタイルのキッチンパネル、シルバーの調理設備、淡色無垢フローリング) の写真
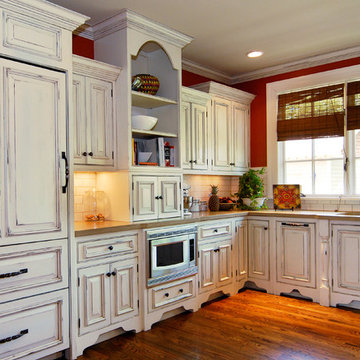
ナッシュビルにある高級な中くらいなカントリー風のおしゃれなキッチン (ヴィンテージ仕上げキャビネット、サブウェイタイルのキッチンパネル、パネルと同色の調理設備、無垢フローリング、ダブルシンク、レイズドパネル扉のキャビネット、ソープストーンカウンター、白いキッチンパネル、アイランドなし) の写真
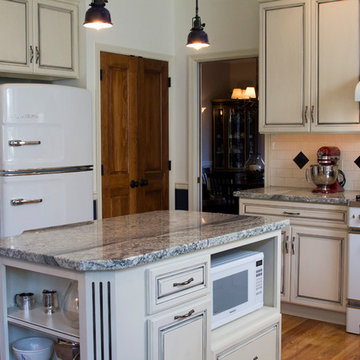
Big Chill Appliances; Scottish Meadow Granite Counter; Subway tile with diamond inset; Custom Door; New distressed cabinet doors; Refinished existing cabinets; Rejuvination Lighting, McCoy pendant
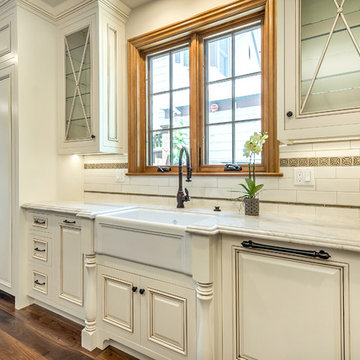
Major Remodel and Addition to a Charming French Country Style Home in Willow Glen
Architect: Robin McCarthy, Arch Studio, Inc.
Construction: Joe Arena Construction
Photography by Mark Pinkerton
Photography by Mark Pinkerton
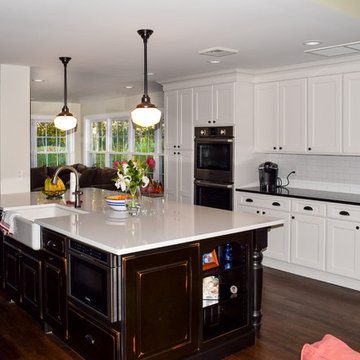
Ally Young
ニューヨークにある広いカントリー風のおしゃれなキッチン (エプロンフロントシンク、落し込みパネル扉のキャビネット、ヴィンテージ仕上げキャビネット、珪岩カウンター、白いキッチンパネル、サブウェイタイルのキッチンパネル、シルバーの調理設備、無垢フローリング) の写真
ニューヨークにある広いカントリー風のおしゃれなキッチン (エプロンフロントシンク、落し込みパネル扉のキャビネット、ヴィンテージ仕上げキャビネット、珪岩カウンター、白いキッチンパネル、サブウェイタイルのキッチンパネル、シルバーの調理設備、無垢フローリング) の写真
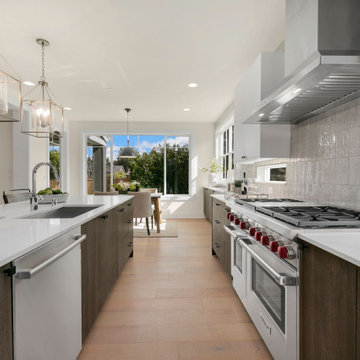
The Harlow Kitchen features a sleek and modern design with its white countertop, gray subway tile backsplash, and white walls. The space is well-illuminated by white can lights, creating a bright and inviting atmosphere. The light hardwood floor adds warmth and a touch of natural beauty to the room. The gray stained wooden cabinets, complemented by black cabinet hardware, add a touch of sophistication and visual contrast. The presence of high-end appliances like the Wolf further enhances the kitchen's functionality and style. A breakfast bar provides a convenient spot for casual dining or gathering with friends and family. With its combination of white and gray elements and the seamless integration of white cabinets, the Harlow kitchen exudes a timeless and elegant appeal.
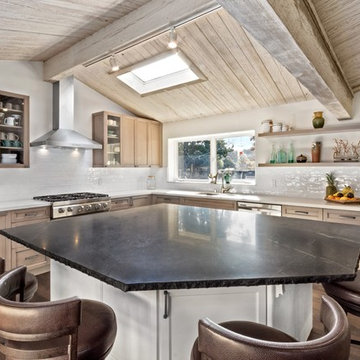
A Carmel, California homeowner is enjoying a two-tone kitchen with a rustic farmhouse feel and slight but undeniable industrial vibe. This kitchen was created with Urban Effects Cabinetry’s Pioneer door style in HDF (high density fiberboard). The perimeter cabinet color is Woodgate. The island cabinet color is Cloud White. Handmade subway tile, commercial grade appliances—and let's not forget the stunning ceiling—work together to create an incredible transformation. Also included in this project album are “before” photos, which are always fun to see! A kitchen project like this doesn't come together without a lot of hard work: kudos to Jillian Clark, the designer. She is on staff with Kitchen Studio of Monterey Peninsula, Inc, an Urban Effects Cabinetry dealer in Seaside, California. Remodel Services were provided by Across the Pond Construction, Inc. and photography was by Dave Clark. #fullaccess #design #kitchen #urbaneffectscabinetry
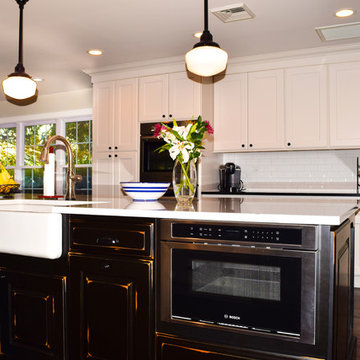
Ally Young
ニューヨークにある広いカントリー風のおしゃれなキッチン (エプロンフロントシンク、落し込みパネル扉のキャビネット、ヴィンテージ仕上げキャビネット、珪岩カウンター、白いキッチンパネル、サブウェイタイルのキッチンパネル、シルバーの調理設備、無垢フローリング) の写真
ニューヨークにある広いカントリー風のおしゃれなキッチン (エプロンフロントシンク、落し込みパネル扉のキャビネット、ヴィンテージ仕上げキャビネット、珪岩カウンター、白いキッチンパネル、サブウェイタイルのキッチンパネル、シルバーの調理設備、無垢フローリング) の写真
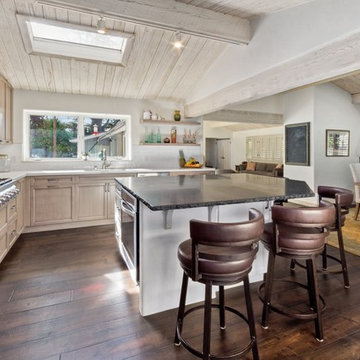
A Carmel, California homeowner is enjoying a two-tone kitchen with a rustic farmhouse feel and slight but undeniable industrial vibe. This kitchen was created with Urban Effects Cabinetry’s Pioneer door style in HDF (high density fiberboard). The perimeter cabinet color is Woodgate. The island cabinet color is Cloud White. Handmade subway tile, commercial grade appliances—and let's not forget the stunning ceiling—work together to create an incredible transformation. Also included in this project album are “before” photos, which are always fun to see! A kitchen project like this doesn't come together without a lot of hard work: kudos to Jillian Clark, the designer. She is on staff with Kitchen Studio of Monterey Peninsula, Inc, an Urban Effects Cabinetry dealer in Seaside, California. Remodel Services were provided by Across the Pond Construction, Inc. and photography was by Dave Clark. #fullaccess #design #kitchen #urbaneffectscabinetry
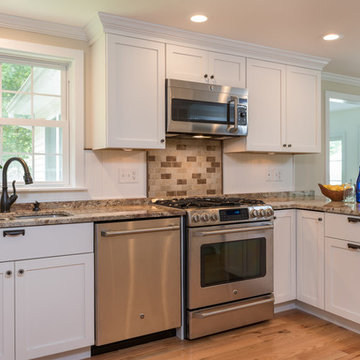
traditional oak builder kitchen became larger with large island
他の地域にあるラグジュアリーな広いカントリー風のおしゃれなキッチン (アンダーカウンターシンク、落し込みパネル扉のキャビネット、茶色いキャビネット、御影石カウンター、白いキッチンパネル、サブウェイタイルのキッチンパネル、シルバーの調理設備、淡色無垢フローリング) の写真
他の地域にあるラグジュアリーな広いカントリー風のおしゃれなキッチン (アンダーカウンターシンク、落し込みパネル扉のキャビネット、茶色いキャビネット、御影石カウンター、白いキッチンパネル、サブウェイタイルのキッチンパネル、シルバーの調理設備、淡色無垢フローリング) の写真
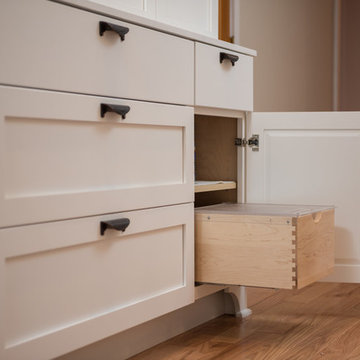
traditional oak builder kitchen became larger with large island
他の地域にあるラグジュアリーな広いカントリー風のおしゃれなキッチン (アンダーカウンターシンク、落し込みパネル扉のキャビネット、茶色いキャビネット、御影石カウンター、白いキッチンパネル、サブウェイタイルのキッチンパネル、シルバーの調理設備、淡色無垢フローリング) の写真
他の地域にあるラグジュアリーな広いカントリー風のおしゃれなキッチン (アンダーカウンターシンク、落し込みパネル扉のキャビネット、茶色いキャビネット、御影石カウンター、白いキッチンパネル、サブウェイタイルのキッチンパネル、シルバーの調理設備、淡色無垢フローリング) の写真
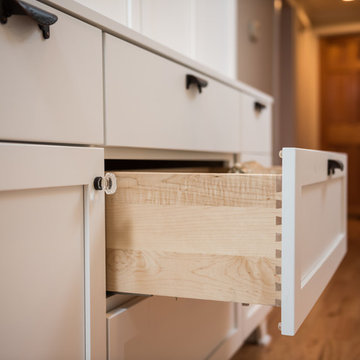
traditional oak builder kitchen became larger with large island
他の地域にあるラグジュアリーな広いカントリー風のおしゃれなキッチン (アンダーカウンターシンク、落し込みパネル扉のキャビネット、茶色いキャビネット、御影石カウンター、白いキッチンパネル、サブウェイタイルのキッチンパネル、シルバーの調理設備、淡色無垢フローリング) の写真
他の地域にあるラグジュアリーな広いカントリー風のおしゃれなキッチン (アンダーカウンターシンク、落し込みパネル扉のキャビネット、茶色いキャビネット、御影石カウンター、白いキッチンパネル、サブウェイタイルのキッチンパネル、シルバーの調理設備、淡色無垢フローリング) の写真
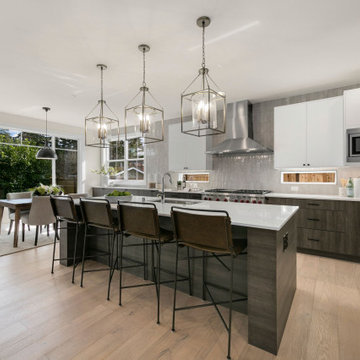
The Harlow Kitchen features a sleek and modern design with its white countertop, gray subway tile backsplash, and white walls. The space is well-illuminated by white can lights, creating a bright and inviting atmosphere. The light hardwood floor adds warmth and a touch of natural beauty to the room. The gray stained wooden cabinets, complemented by black cabinet hardware, add a touch of sophistication and visual contrast. The presence of high-end appliances like the Wolf further enhances the kitchen's functionality and style. A breakfast bar provides a convenient spot for casual dining or gathering with friends and family. With its combination of white and gray elements and the seamless integration of white cabinets, the Harlow kitchen exudes a timeless and elegant appeal.
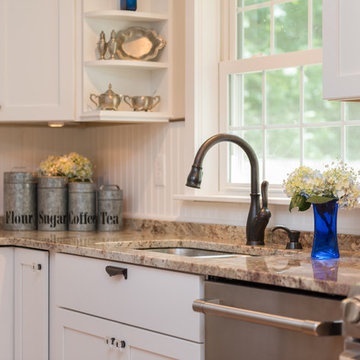
traditional oak builder kitchen became larger with large island
他の地域にあるラグジュアリーな広いカントリー風のおしゃれなキッチン (アンダーカウンターシンク、落し込みパネル扉のキャビネット、茶色いキャビネット、御影石カウンター、白いキッチンパネル、サブウェイタイルのキッチンパネル、シルバーの調理設備、淡色無垢フローリング) の写真
他の地域にあるラグジュアリーな広いカントリー風のおしゃれなキッチン (アンダーカウンターシンク、落し込みパネル扉のキャビネット、茶色いキャビネット、御影石カウンター、白いキッチンパネル、サブウェイタイルのキッチンパネル、シルバーの調理設備、淡色無垢フローリング) の写真
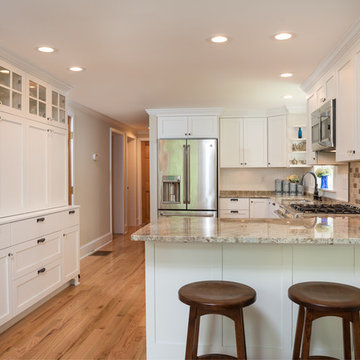
traditional oak builder kitchen became larger with large island
他の地域にあるラグジュアリーな広いカントリー風のおしゃれなキッチン (アンダーカウンターシンク、落し込みパネル扉のキャビネット、茶色いキャビネット、御影石カウンター、白いキッチンパネル、サブウェイタイルのキッチンパネル、シルバーの調理設備、淡色無垢フローリング) の写真
他の地域にあるラグジュアリーな広いカントリー風のおしゃれなキッチン (アンダーカウンターシンク、落し込みパネル扉のキャビネット、茶色いキャビネット、御影石カウンター、白いキッチンパネル、サブウェイタイルのキッチンパネル、シルバーの調理設備、淡色無垢フローリング) の写真
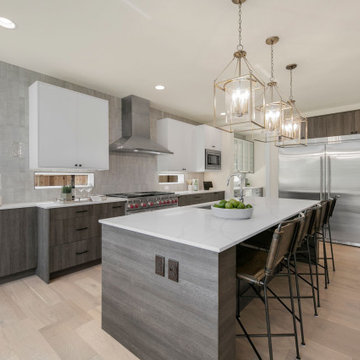
The Harlow Kitchen features a sleek and modern design with its white countertop, gray subway tile backsplash, and white walls. The space is well-illuminated by white can lights, creating a bright and inviting atmosphere. The light hardwood floor adds warmth and a touch of natural beauty to the room. The gray stained wooden cabinets, complemented by black cabinet hardware, add a touch of sophistication and visual contrast. The presence of high-end appliances like the Wolf further enhances the kitchen's functionality and style. A breakfast bar provides a convenient spot for casual dining or gathering with friends and family. With its combination of white and gray elements and the seamless integration of white cabinets, the Harlow kitchen exudes a timeless and elegant appeal.
ベージュのカントリー風のキッチン (サブウェイタイルのキッチンパネル、茶色いキャビネット、ヴィンテージ仕上げキャビネット) の写真
1