カントリー風のキッチン (石スラブのキッチンパネル、インセット扉のキャビネット、オープンシェルフ) の写真
絞り込み:
資材コスト
並び替え:今日の人気順
写真 1〜20 枚目(全 237 枚)
1/5

Photo: Vicki Bodine
ニューヨークにある高級な広いカントリー風のおしゃれなキッチン (エプロンフロントシンク、インセット扉のキャビネット、白いキャビネット、大理石カウンター、白いキッチンパネル、石スラブのキッチンパネル、シルバーの調理設備、無垢フローリング) の写真
ニューヨークにある高級な広いカントリー風のおしゃれなキッチン (エプロンフロントシンク、インセット扉のキャビネット、白いキャビネット、大理石カウンター、白いキッチンパネル、石スラブのキッチンパネル、シルバーの調理設備、無垢フローリング) の写真

ニューヨークにある中くらいなカントリー風のおしゃれなアイランドキッチン (エプロンフロントシンク、黄色いキャビネット、ソープストーンカウンター、黒いキッチンパネル、石スラブのキッチンパネル、シルバーの調理設備、黒いキッチンカウンター、インセット扉のキャビネット、淡色無垢フローリング) の写真
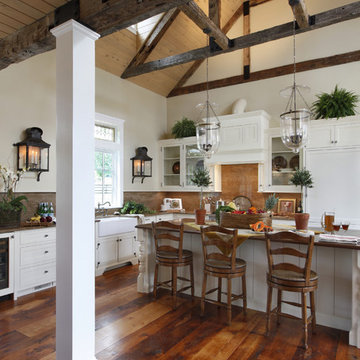
A view into the kitchen boasts a grand island with v-groove panel detail and a marine grade mahogany top.
Photo-Tom Grimes
フィラデルフィアにあるラグジュアリーな広いカントリー風のおしゃれなキッチン (エプロンフロントシンク、白いキャビネット、石スラブのキッチンパネル、パネルと同色の調理設備、インセット扉のキャビネット、御影石カウンター、濃色無垢フローリング、茶色い床、茶色いキッチンカウンター) の写真
フィラデルフィアにあるラグジュアリーな広いカントリー風のおしゃれなキッチン (エプロンフロントシンク、白いキャビネット、石スラブのキッチンパネル、パネルと同色の調理設備、インセット扉のキャビネット、御影石カウンター、濃色無垢フローリング、茶色い床、茶色いキッチンカウンター) の写真

デヴォンにある高級な広いカントリー風のおしゃれなコの字型キッチン (エプロンフロントシンク、インセット扉のキャビネット、青いキャビネット、人工大理石カウンター、茶色いキッチンパネル、石スラブのキッチンパネル、スレートの床、アイランドなし、グレーの床、白いキッチンカウンター、パネルと同色の調理設備) の写真
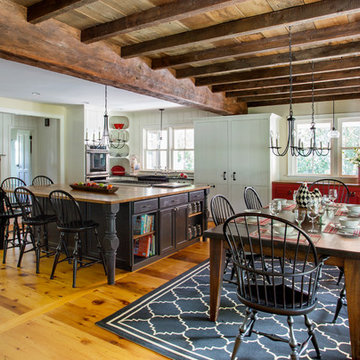
When Cummings Architects first met with the owners of this understated country farmhouse, the building’s layout and design was an incoherent jumble. The original bones of the building were almost unrecognizable. All of the original windows, doors, flooring, and trims – even the country kitchen – had been removed. Mathew and his team began a thorough design discovery process to find the design solution that would enable them to breathe life back into the old farmhouse in a way that acknowledged the building’s venerable history while also providing for a modern living by a growing family.
The redesign included the addition of a new eat-in kitchen, bedrooms, bathrooms, wrap around porch, and stone fireplaces. To begin the transforming restoration, the team designed a generous, twenty-four square foot kitchen addition with custom, farmers-style cabinetry and timber framing. The team walked the homeowners through each detail the cabinetry layout, materials, and finishes. Salvaged materials were used and authentic craftsmanship lent a sense of place and history to the fabric of the space.
The new master suite included a cathedral ceiling showcasing beautifully worn salvaged timbers. The team continued with the farm theme, using sliding barn doors to separate the custom-designed master bath and closet. The new second-floor hallway features a bold, red floor while new transoms in each bedroom let in plenty of light. A summer stair, detailed and crafted with authentic details, was added for additional access and charm.
Finally, a welcoming farmer’s porch wraps around the side entry, connecting to the rear yard via a gracefully engineered grade. This large outdoor space provides seating for large groups of people to visit and dine next to the beautiful outdoor landscape and the new exterior stone fireplace.
Though it had temporarily lost its identity, with the help of the team at Cummings Architects, this lovely farmhouse has regained not only its former charm but also a new life through beautifully integrated modern features designed for today’s family.
Photo by Eric Roth

Les niches ouvertes apportent la couleur chaleureuse du chêne cognac et allègent visuellement le bloc de colonnes qui aurait été trop massif si entièrement fermé!
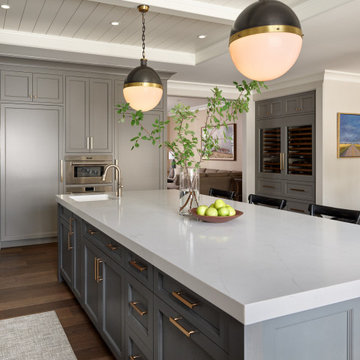
シカゴにあるカントリー風のおしゃれなアイランドキッチン (アンダーカウンターシンク、インセット扉のキャビネット、グレーのキャビネット、人工大理石カウンター、白いキッチンパネル、石スラブのキッチンパネル、シルバーの調理設備、無垢フローリング、白いキッチンカウンター、塗装板張りの天井) の写真
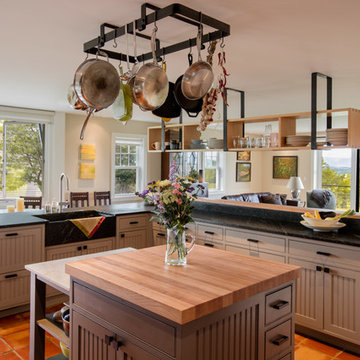
Bob Schatz
バーリントンにある中くらいなカントリー風のおしゃれなキッチン (エプロンフロントシンク、インセット扉のキャビネット、グレーのキャビネット、御影石カウンター、黒いキッチンパネル、石スラブのキッチンパネル、セラミックタイルの床) の写真
バーリントンにある中くらいなカントリー風のおしゃれなキッチン (エプロンフロントシンク、インセット扉のキャビネット、グレーのキャビネット、御影石カウンター、黒いキッチンパネル、石スラブのキッチンパネル、セラミックタイルの床) の写真
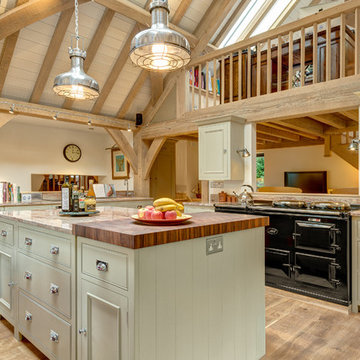
A beautiful kitchen by Neptune from Distinctly Living, Dartmouth. House extension in Green Oak by Carpenter Oak. Colin Cadle Photography, Photo Styling Jan Cadle

a large islan holds lots of appliances, and creates a lot of counter space or working and entertaining
フィラデルフィアにあるラグジュアリーな中くらいなカントリー風のおしゃれなキッチン (エプロンフロントシンク、インセット扉のキャビネット、緑のキャビネット、ソープストーンカウンター、黒いキッチンパネル、石スラブのキッチンパネル、シルバーの調理設備、濃色無垢フローリング、茶色い床、黒いキッチンカウンター、表し梁) の写真
フィラデルフィアにあるラグジュアリーな中くらいなカントリー風のおしゃれなキッチン (エプロンフロントシンク、インセット扉のキャビネット、緑のキャビネット、ソープストーンカウンター、黒いキッチンパネル、石スラブのキッチンパネル、シルバーの調理設備、濃色無垢フローリング、茶色い床、黒いキッチンカウンター、表し梁) の写真

This kitchen was formerly a dark paneled, cluttered, divided space with little natural light. By eliminating partitions and creating a more functional, open floorplan, as well as adding modern windows with traditional detailing, providing lovingly detailed built-ins for the clients extensive collection of beautiful dishes, and lightening up the color palette we were able to create a rather miraculous transformation. The wide plank salvaged pine floors, the antique french dining table, as well as the Galbraith & Paul drum pendant and the salvaged antique glass monopoint track pendants all help to provide a warmth to the crisp detailing.
Renovation/Addition. Rob Karosis Photography
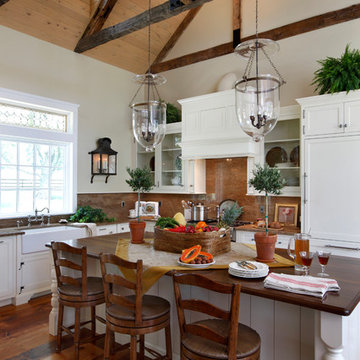
The island, reclaimed trusses, bead board ceiling and clear story windows punctuate the charm of the farmhouse sink, bridge faucet and antique rat-tail hinges.
Photo Tom Grimes

Photo: Vicki Bodine
ニューヨークにある高級な広いカントリー風のおしゃれなアイランドキッチン (エプロンフロントシンク、インセット扉のキャビネット、白いキャビネット、大理石カウンター、白いキッチンパネル、石スラブのキッチンパネル、シルバーの調理設備、無垢フローリング) の写真
ニューヨークにある高級な広いカントリー風のおしゃれなアイランドキッチン (エプロンフロントシンク、インセット扉のキャビネット、白いキャビネット、大理石カウンター、白いキッチンパネル、石スラブのキッチンパネル、シルバーの調理設備、無垢フローリング) の写真

Farrow and Ball Cornforth White and London Clay compliment perfectly the natural Travertine stone floor
ロンドンにあるカントリー風のおしゃれなキッチン (アンダーカウンターシンク、インセット扉のキャビネット、グレーのキャビネット、大理石カウンター、茶色いキッチンパネル、石スラブのキッチンパネル、黒い調理設備、ライムストーンの床) の写真
ロンドンにあるカントリー風のおしゃれなキッチン (アンダーカウンターシンク、インセット扉のキャビネット、グレーのキャビネット、大理石カウンター、茶色いキッチンパネル、石スラブのキッチンパネル、黒い調理設備、ライムストーンの床) の写真
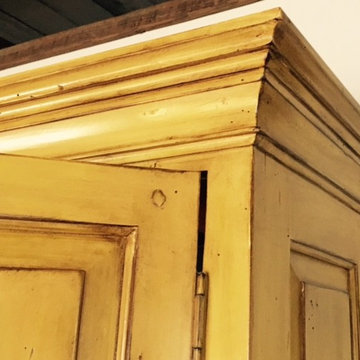
ソルトレイクシティにある高級な中くらいなカントリー風のおしゃれなキッチン (エプロンフロントシンク、インセット扉のキャビネット、黄色いキャビネット、木材カウンター、石スラブのキッチンパネル、シルバーの調理設備、無垢フローリング) の写真

The historic restoration of this First Period Ipswich, Massachusetts home (c. 1686) was an eighteen-month project that combined exterior and interior architectural work to preserve and revitalize this beautiful home. Structurally, work included restoring the summer beam, straightening the timber frame, and adding a lean-to section. The living space was expanded with the addition of a spacious gourmet kitchen featuring countertops made of reclaimed barn wood. As is always the case with our historic renovations, we took special care to maintain the beauty and integrity of the historic elements while bringing in the comfort and convenience of modern amenities. We were even able to uncover and restore much of the original fabric of the house (the chimney, fireplaces, paneling, trim, doors, hinges, etc.), which had been hidden for years under a renovation dating back to 1746.
Winner, 2012 Mary P. Conley Award for historic home restoration and preservation
You can read more about this restoration in the Boston Globe article by Regina Cole, “A First Period home gets a second life.” http://www.bostonglobe.com/magazine/2013/10/26/couple-rebuild-their-century-home-ipswich/r2yXE5yiKWYcamoFGmKVyL/story.html
Photo Credit: Eric Roth
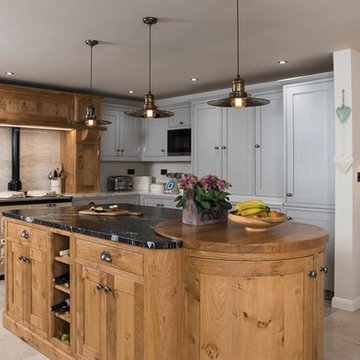
他の地域にある高級な広いカントリー風のおしゃれなキッチン (ドロップインシンク、インセット扉のキャビネット、御影石カウンター、ベージュキッチンパネル、石スラブのキッチンパネル、ライムストーンの床、グレーのキャビネット、カラー調理設備) の写真
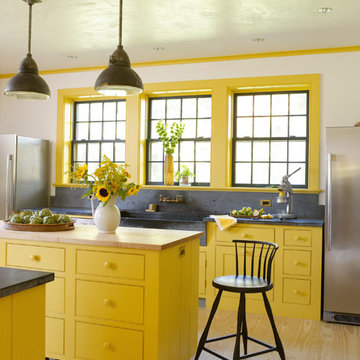
ニューヨークにあるカントリー風のおしゃれなキッチン (エプロンフロントシンク、インセット扉のキャビネット、黄色いキャビネット、ソープストーンカウンター、グレーのキッチンパネル、石スラブのキッチンパネル、シルバーの調理設備) の写真
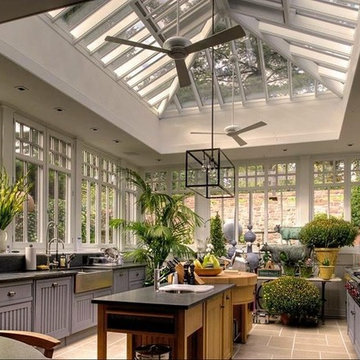
ナッシュビルにある高級な広いカントリー風のおしゃれなキッチン (エプロンフロントシンク、インセット扉のキャビネット、グレーのキャビネット、クオーツストーンカウンター、グレーのキッチンパネル、石スラブのキッチンパネル、シルバーの調理設備、セラミックタイルの床、グレーの床) の写真
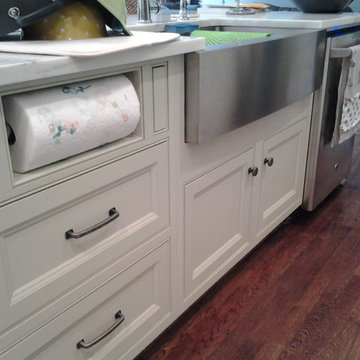
Island with a custom built paper towel cabinets with drawers below. Stainless steel farmhouse sink with marble counter top.
バーミングハムにある高級な中くらいなカントリー風のおしゃれなキッチン (エプロンフロントシンク、インセット扉のキャビネット、白いキャビネット、グレーのキッチンパネル、石スラブのキッチンパネル、シルバーの調理設備、濃色無垢フローリング) の写真
バーミングハムにある高級な中くらいなカントリー風のおしゃれなキッチン (エプロンフロントシンク、インセット扉のキャビネット、白いキャビネット、グレーのキッチンパネル、石スラブのキッチンパネル、シルバーの調理設備、濃色無垢フローリング) の写真
カントリー風のキッチン (石スラブのキッチンパネル、インセット扉のキャビネット、オープンシェルフ) の写真
1