カントリー風のキッチン (石スラブのキッチンパネル、中間色木目調キャビネット、クオーツストーンカウンター、オニキスカウンター) の写真
絞り込み:
資材コスト
並び替え:今日の人気順
写真 1〜17 枚目(全 17 枚)

This modern farmhouse kitchen features a beautiful combination of Navy Blue painted and gray stained Hickory cabinets that’s sure to be an eye-catcher. The elegant “Morel” stain blends and harmonizes the natural Hickory wood grain while emphasizing the grain with a subtle gray tone that beautifully coordinated with the cool, deep blue paint.
The “Gale Force” SW 7605 blue paint from Sherwin-Williams is a stunning deep blue paint color that is sophisticated, fun, and creative. It’s a stunning statement-making color that’s sure to be a classic for years to come and represents the latest in color trends. It’s no surprise this beautiful navy blue has been a part of Dura Supreme’s Curated Color Collection for several years, making the top 6 colors for 2017 through 2020.
Beyond the beautiful exterior, there is so much well-thought-out storage and function behind each and every cabinet door. The two beautiful blue countertop towers that frame the modern wood hood and cooktop are two intricately designed larder cabinets built to meet the homeowner’s exact needs.
The larder cabinet on the left is designed as a beverage center with apothecary drawers designed for housing beverage stir sticks, sugar packets, creamers, and other misc. coffee and home bar supplies. A wine glass rack and shelves provides optimal storage for a full collection of glassware while a power supply in the back helps power coffee & espresso (machines, blenders, grinders and other small appliances that could be used for daily beverage creations. The roll-out shelf makes it easier to fill clean and operate each appliance while also making it easy to put away. Pocket doors tuck out of the way and into the cabinet so you can easily leave open for your household or guests to access, but easily shut the cabinet doors and conceal when you’re ready to tidy up.
Beneath the beverage center larder is a drawer designed with 2 layers of multi-tasking storage for utensils and additional beverage supplies storage with space for tea packets, and a full drawer of K-Cup storage. The cabinet below uses powered roll-out shelves to create the perfect breakfast center with power for a toaster and divided storage to organize all the daily fixings and pantry items the household needs for their morning routine.
On the right, the second larder is the ultimate hub and center for the homeowner’s baking tasks. A wide roll-out shelf helps store heavy small appliances like a KitchenAid Mixer while making them easy to use, clean, and put away. Shelves and a set of apothecary drawers help house an assortment of baking tools, ingredients, mixing bowls and cookbooks. Beneath the counter a drawer and a set of roll-out shelves in various heights provides more easy access storage for pantry items, misc. baking accessories, rolling pins, mixing bowls, and more.
The kitchen island provides a large worktop, seating for 3-4 guests, and even more storage! The back of the island includes an appliance lift cabinet used for a sewing machine for the homeowner’s beloved hobby, a deep drawer built for organizing a full collection of dishware, a waste recycling bin, and more!
All and all this kitchen is as functional as it is beautiful!
Request a FREE Dura Supreme Brochure Packet:
http://www.durasupreme.com/request-brochure
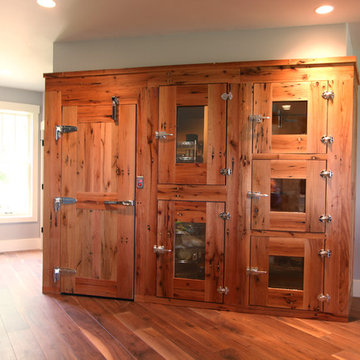
A walk in refrigerator was incorporated into the design of this kitchen. Inside there is a freezer compartment. Knotty wood was selected for the exterior to tie into the farmhouse feel of this new build home.
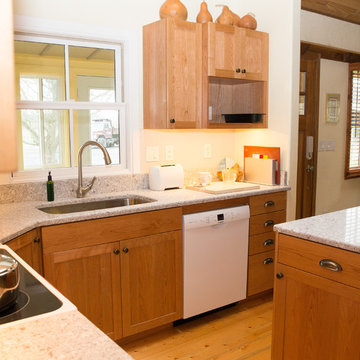
I designed and assisted the homeowners with their material and fixture choices while employed at Corvallis Custom Kitchens and Baths.
Our clients live south of Corvallis on a small farm and wanted to update their kitchen which the previous owners had installed IKEA cabinetry into. We decided to keep the layout the same, but customize all of the limited space in this small kitchen. Cherry cabinetry was chosen to add to the warmth of the space, but not darken the kitchen too much. We added a built-in above the countertop for their microwave to free up much needed counter space. We added a false panel above the range hood to hide the piping for the hood. An island with storage was added with a small seating area for the owners to enjoy their morning coffee. Under cabinet lighting was also updated. To finish the kitchen remodel Caesarstone Atlantic Salt quartz was installed and used for the backsplash.
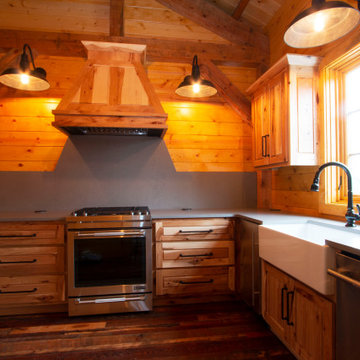
カンザスシティにあるお手頃価格の中くらいなカントリー風のおしゃれなコの字型キッチン (エプロンフロントシンク、落し込みパネル扉のキャビネット、中間色木目調キャビネット、クオーツストーンカウンター、グレーのキッチンパネル、石スラブのキッチンパネル、シルバーの調理設備、無垢フローリング、アイランドなし、茶色い床、グレーのキッチンカウンター) の写真
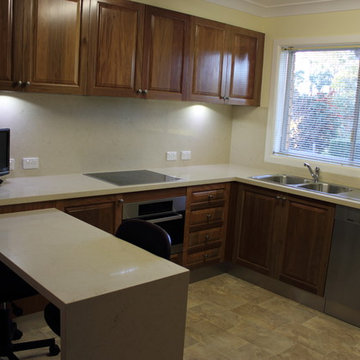
シドニーにある小さなカントリー風のおしゃれなダイニングキッチン (ドロップインシンク、レイズドパネル扉のキャビネット、中間色木目調キャビネット、クオーツストーンカウンター、石スラブのキッチンパネル、シルバーの調理設備、リノリウムの床) の写真
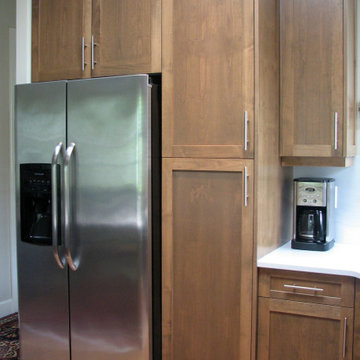
The hardware complements the clem lines of the kitchen and the stainless steel appliances. Changing your hardware is the quickest was to achieve a new look on your existing cabinets!
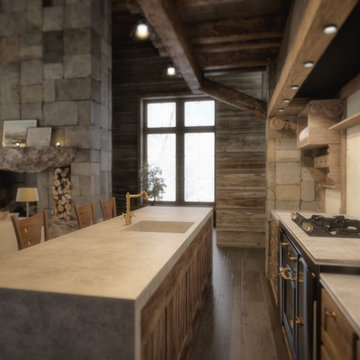
サンクトペテルブルクにある高級な広いカントリー風のおしゃれなキッチン (一体型シンク、レイズドパネル扉のキャビネット、中間色木目調キャビネット、クオーツストーンカウンター、ベージュキッチンパネル、石スラブのキッチンパネル、黒い調理設備、濃色無垢フローリング、ベージュのキッチンカウンター、板張り天井) の写真
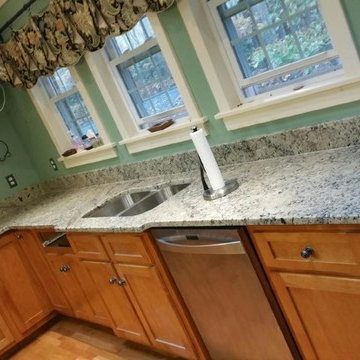
お手頃価格の広いカントリー風のおしゃれなキッチン (アンダーカウンターシンク、シェーカースタイル扉のキャビネット、中間色木目調キャビネット、クオーツストーンカウンター、グレーのキッチンパネル、石スラブのキッチンパネル、シルバーの調理設備、淡色無垢フローリング、茶色い床) の写真
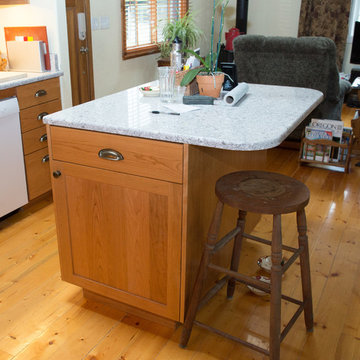
I designed and assisted the homeowners with their material and fixture choices while employed at Corvallis Custom Kitchens and Baths.
Our clients live south of Corvallis on a small farm and wanted to update their kitchen which the previous owners had installed IKEA cabinetry into. We decided to keep the layout the same, but customize all of the limited space in this small kitchen. Cherry cabinetry was chosen to add to the warmth of the space, but not darken the kitchen too much. We added a built-in above the countertop for their microwave to free up much needed counter space. We added a false panel above the range hood to hide the piping for the hood. An island with storage was added with a small seating area for the owners to enjoy their morning coffee. Under cabinet lighting was also updated. To finish the kitchen remodel Caesarstone Atlantic Salt quartz was installed and used for the backsplash.
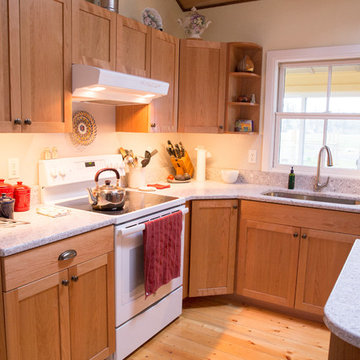
I designed and assisted the homeowners with their material and fixture choices while employed at Corvallis Custom Kitchens and Baths.
Our clients live south of Corvallis on a small farm and wanted to update their kitchen which the previous owners had installed IKEA cabinetry into. We decided to keep the layout the same, but customize all of the limited space in this small kitchen. Cherry cabinetry was chosen to add to the warmth of the space, but not darken the kitchen too much. We added a built-in above the countertop for their microwave to free up much needed counter space. We added a false panel above the range hood to hide the piping for the hood. An island with storage was added with a small seating area for the owners to enjoy their morning coffee. Under cabinet lighting was also updated. To finish the kitchen remodel Caesarstone Atlantic Salt quartz was installed and used for the backsplash.
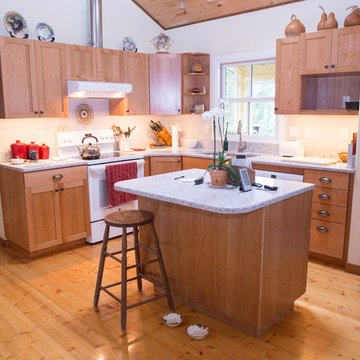
I designed and assisted the homeowners with their material and fixture choices while employed at Corvallis Custom Kitchens and Baths.
Our clients live south of Corvallis on a small farm and wanted to update their kitchen which the previous owners had installed IKEA cabinetry into. We decided to keep the layout the same, but customize all of the limited space in this small kitchen. Cherry cabinetry was chosen to add to the warmth of the space, but not darken the kitchen too much. We added a built-in above the countertop for their microwave to free up much needed counter space. We added a false panel above the range hood to hide the piping for the hood. An island with storage was added with a small seating area for the owners to enjoy their morning coffee. Under cabinet lighting was also updated. To finish the kitchen remodel Caesarstone Atlantic Salt quartz was installed and used for the backsplash.
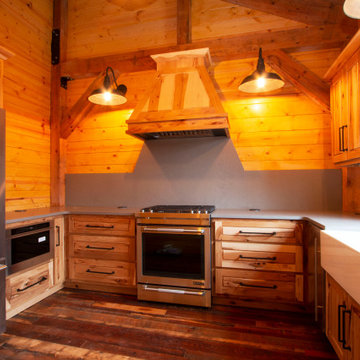
カンザスシティにあるお手頃価格の中くらいなカントリー風のおしゃれなコの字型キッチン (エプロンフロントシンク、落し込みパネル扉のキャビネット、中間色木目調キャビネット、クオーツストーンカウンター、グレーのキッチンパネル、石スラブのキッチンパネル、シルバーの調理設備、無垢フローリング、アイランドなし、茶色い床、グレーのキッチンカウンター) の写真
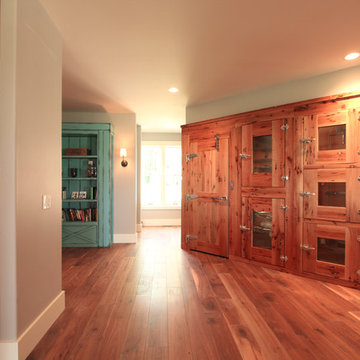
A walk in refrigerator was incorporated into the design of this kitchen. Inside there is a freezer compartment. Knotty wood was selected for the exterior to tie into the farmhouse feel of this new build home.
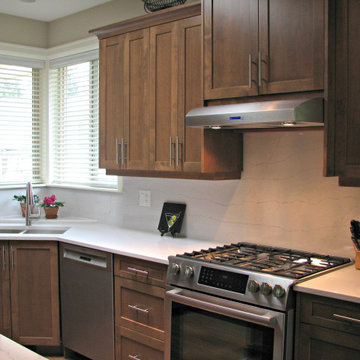
This stunning kitchen has a great country feel with some modern touches to keep it unique. We absolutely love the Cambria Quartz countertop and matching backsplash in Ella.
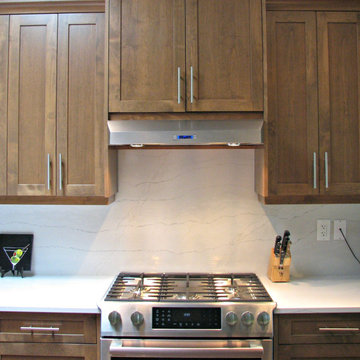
The gas stove is a great touch as it adds to the character of the space! This stunning kitchen has a great country feel with some modern touches to keep it unique. We absolutely love the Cambria Quartz countertop and matching backsplash in Ella. Strikingly beautiful, clean and welcoming.
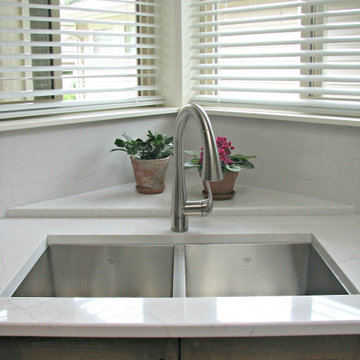
Cambria Quartz Countertop in Ella
他の地域にある高級な中くらいなカントリー風のおしゃれなキッチン (ダブルシンク、シェーカースタイル扉のキャビネット、中間色木目調キャビネット、クオーツストーンカウンター、白いキッチンパネル、石スラブのキッチンパネル、シルバーの調理設備、無垢フローリング、白いキッチンカウンター) の写真
他の地域にある高級な中くらいなカントリー風のおしゃれなキッチン (ダブルシンク、シェーカースタイル扉のキャビネット、中間色木目調キャビネット、クオーツストーンカウンター、白いキッチンパネル、石スラブのキッチンパネル、シルバーの調理設備、無垢フローリング、白いキッチンカウンター) の写真
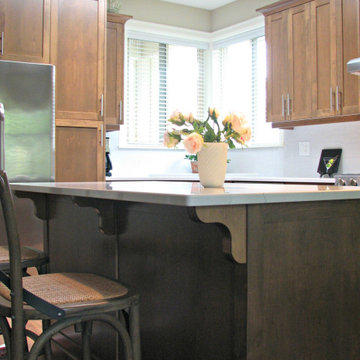
Island detail. Soft rounded edges flow with the rest of the kitchen and tie in the bar stools.
他の地域にある高級な中くらいなカントリー風のおしゃれなキッチン (ダブルシンク、シェーカースタイル扉のキャビネット、中間色木目調キャビネット、クオーツストーンカウンター、白いキッチンパネル、石スラブのキッチンパネル、シルバーの調理設備、無垢フローリング、白いキッチンカウンター) の写真
他の地域にある高級な中くらいなカントリー風のおしゃれなキッチン (ダブルシンク、シェーカースタイル扉のキャビネット、中間色木目調キャビネット、クオーツストーンカウンター、白いキッチンパネル、石スラブのキッチンパネル、シルバーの調理設備、無垢フローリング、白いキッチンカウンター) の写真
カントリー風のキッチン (石スラブのキッチンパネル、中間色木目調キャビネット、クオーツストーンカウンター、オニキスカウンター) の写真
1