カントリー風のキッチン (磁器タイルのキッチンパネル、レイズドパネル扉のキャビネット、白いキッチンカウンター) の写真
絞り込み:
資材コスト
並び替え:今日の人気順
写真 1〜20 枚目(全 75 枚)
1/5
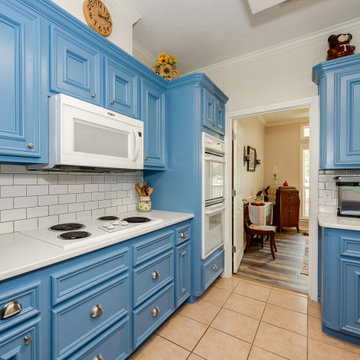
To enhance the kitchen’s aesthetic appeal, we prioritized updating these elements. We replaced the laminate countertops with sleek, pristine white quartz countertops and swapped out the backsplash with classic white subway tiles, which perfectly complement the farmhouse style of the home. Additionally, we installed a modern sink and faucet to complete the updated look.
We also refreshed all the kitchen cabinets with a new coat of paint and updated the knobs and pulls. During our discussions about their desired ambiance, the clients preferred a “comfortable and casual” feel. Inspired by a pair of well-worn jeans and a mason jar displayed in the space, we chose a soft, faded navy blue for the cabinets to introduce a striking splash of color.
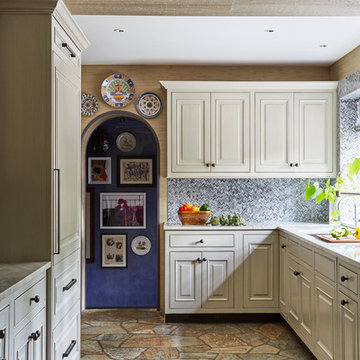
シカゴにあるカントリー風のおしゃれなII型キッチン (アンダーカウンターシンク、レイズドパネル扉のキャビネット、ベージュのキャビネット、青いキッチンパネル、磁器タイルのキッチンパネル、シルバーの調理設備、アイランドなし、茶色い床、白いキッチンカウンター) の写真
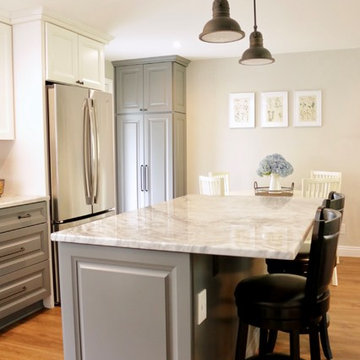
他の地域にある高級な小さなカントリー風のおしゃれなキッチン (アンダーカウンターシンク、レイズドパネル扉のキャビネット、グレーのキャビネット、御影石カウンター、白いキッチンパネル、磁器タイルのキッチンパネル、シルバーの調理設備、ラミネートの床、茶色い床、白いキッチンカウンター) の写真
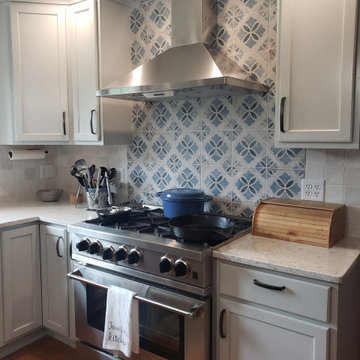
Von Tobel Valpo designer, Jenni Knight, took a small, boxed-in kitchen and turned it into a light, airy space for family & friends to gather! The Kraftmaid Grandview ½ overlay cabinets are Moonstone on the perimeter and Midnight on the island & at the coffee bar. The quartz countertops are in Oceana by Hanstone, and the Anthology backsplash is Charisma Valencia. Looking to reinvent your kitchen into a bright, fresh space? Request your free design consultation today,
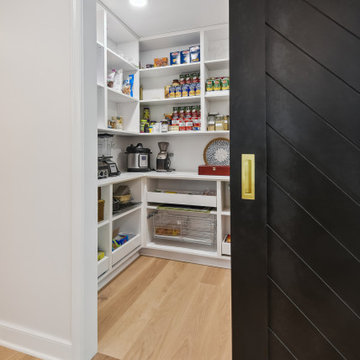
Complete remodel of kitchen area which included repurposing the previous dining area, removing a wall adding an I beam for support, and adding a bump out addition of 15'.
Our clients wanted to create a modern farmhouse kitchen, however since all of their walls were white, white cabinetry was out. We selected this moody green which works fabulously with the natural toned Mirage hardwood floors and custom waterfall island. The counter and cabinet layouts were planned around oversized appliances.
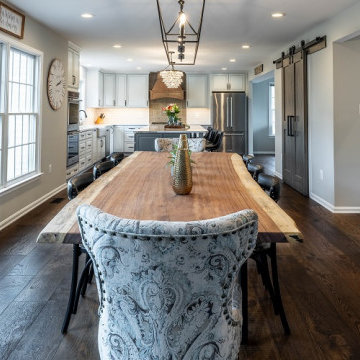
Live Edge Dining Table
ボルチモアにある高級な中くらいなカントリー風のおしゃれなキッチン (エプロンフロントシンク、レイズドパネル扉のキャビネット、白いキャビネット、クオーツストーンカウンター、メタリックのキッチンパネル、磁器タイルのキッチンパネル、シルバーの調理設備、濃色無垢フローリング、茶色い床、白いキッチンカウンター) の写真
ボルチモアにある高級な中くらいなカントリー風のおしゃれなキッチン (エプロンフロントシンク、レイズドパネル扉のキャビネット、白いキャビネット、クオーツストーンカウンター、メタリックのキッチンパネル、磁器タイルのキッチンパネル、シルバーの調理設備、濃色無垢フローリング、茶色い床、白いキッチンカウンター) の写真
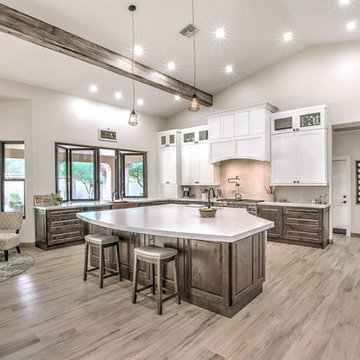
This kitchen features a large, custom island, veggie sink, hammered copper apron sink, white shaker cabinets, two-tone cabinets, wood beams, wood looking tile floors, custom wood hood, indoor/outdoor bar, and pendant lights.
Photo Credit: David Elton
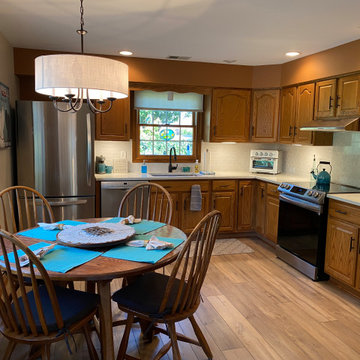
The oak cabinets in this kitchen were in excellent shape. We painted the soffit a complimentary shade to give the impression that they are taller. The marble-look quartz countertops with mini white subway tile keep the room bright and bold. The LVT wide plank flooring was laid over the existing ceramic tile for an updated farmhouse look.
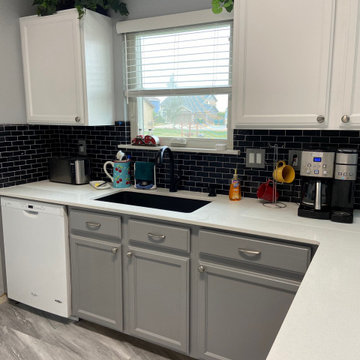
デンバーにある低価格の中くらいなカントリー風のおしゃれなキッチン (エプロンフロントシンク、レイズドパネル扉のキャビネット、白いキャビネット、人工大理石カウンター、黒いキッチンパネル、磁器タイルのキッチンパネル、白い調理設備、クッションフロア、アイランドなし、グレーの床、白いキッチンカウンター) の写真
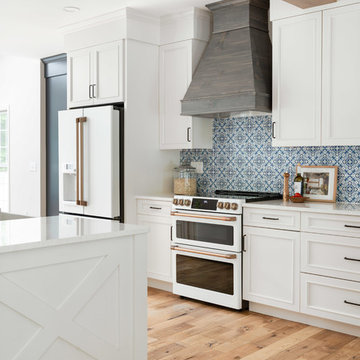
Photography: Tamara Flanagan Photography
プロビデンスにある高級な広いカントリー風のおしゃれなキッチン (エプロンフロントシンク、レイズドパネル扉のキャビネット、白いキャビネット、クオーツストーンカウンター、青いキッチンパネル、磁器タイルのキッチンパネル、白い調理設備、無垢フローリング、茶色い床、白いキッチンカウンター) の写真
プロビデンスにある高級な広いカントリー風のおしゃれなキッチン (エプロンフロントシンク、レイズドパネル扉のキャビネット、白いキャビネット、クオーツストーンカウンター、青いキッチンパネル、磁器タイルのキッチンパネル、白い調理設備、無垢フローリング、茶色い床、白いキッチンカウンター) の写真
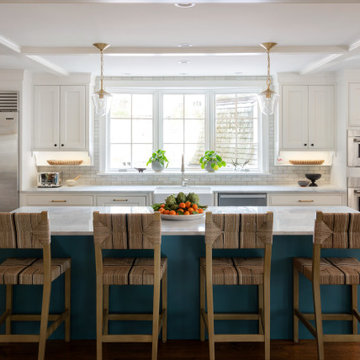
This traditional home in Villanova features Carrera marble and wood accents throughout, giving it a classic European feel. We completely renovated this house, updating the exterior, five bathrooms, kitchen, foyer, and great room. We really enjoyed creating a wine and cellar and building a separate home office, in-law apartment, and pool house.
Rudloff Custom Builders has won Best of Houzz for Customer Service in 2014, 2015 2016, 2017 and 2019. We also were voted Best of Design in 2016, 2017, 2018, 2019 which only 2% of professionals receive. Rudloff Custom Builders has been featured on Houzz in their Kitchen of the Week, What to Know About Using Reclaimed Wood in the Kitchen as well as included in their Bathroom WorkBook article. We are a full service, certified remodeling company that covers all of the Philadelphia suburban area. This business, like most others, developed from a friendship of young entrepreneurs who wanted to make a difference in their clients’ lives, one household at a time. This relationship between partners is much more than a friendship. Edward and Stephen Rudloff are brothers who have renovated and built custom homes together paying close attention to detail. They are carpenters by trade and understand concept and execution. Rudloff Custom Builders will provide services for you with the highest level of professionalism, quality, detail, punctuality and craftsmanship, every step of the way along our journey together.
Specializing in residential construction allows us to connect with our clients early in the design phase to ensure that every detail is captured as you imagined. One stop shopping is essentially what you will receive with Rudloff Custom Builders from design of your project to the construction of your dreams, executed by on-site project managers and skilled craftsmen. Our concept: envision our client’s ideas and make them a reality. Our mission: CREATING LIFETIME RELATIONSHIPS BUILT ON TRUST AND INTEGRITY.
Photo Credit: Jon Friedrich Photography
Design Credit: PS & Daughters
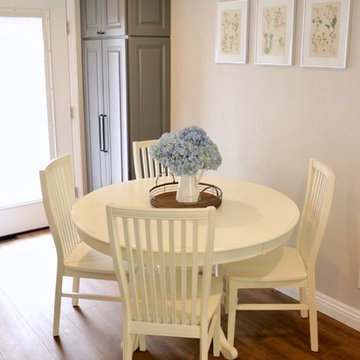
他の地域にある高級な小さなカントリー風のおしゃれなキッチン (アンダーカウンターシンク、レイズドパネル扉のキャビネット、グレーのキャビネット、御影石カウンター、白いキッチンパネル、磁器タイルのキッチンパネル、シルバーの調理設備、ラミネートの床、茶色い床、白いキッチンカウンター) の写真
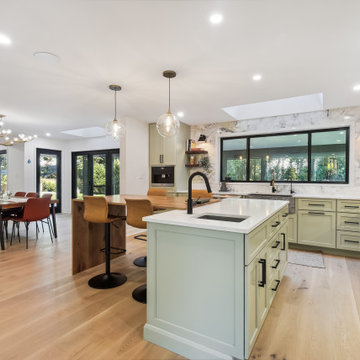
Complete remodel of kitchen area which included repurposing the previous dining area, removing a wall adding an I beam for support, and adding a bump out addition of 15'.
Our clients wanted to create a modern farmhouse kitchen, however since all of their walls were white, white cabinetry was out. We selected this moody green which works fabulously with the natural toned Mirage hardwood floors and custom waterfall island. The counter and cabinet layouts were planned around oversized appliances.
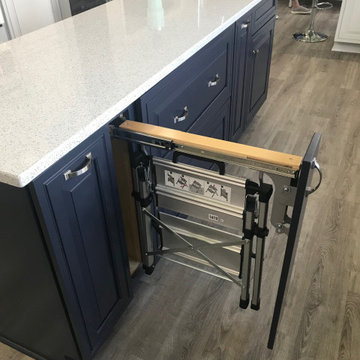
Von Tobel Michigan City designer Matthew Miller helped turn a dark, outdated kitchen into a bright & airy heart of this home. The renovation includes Kraftmaid Vantage cabinets in Dove White with Cinder Glaze & Island Midnight Blue. Cambria counters in Courtney, luxury vinyl plank flooring by Mannington in Bay Breeze, & all new stainless steel appliances. Inspired? Schedule a FREE consultation with one of our expert designers today!
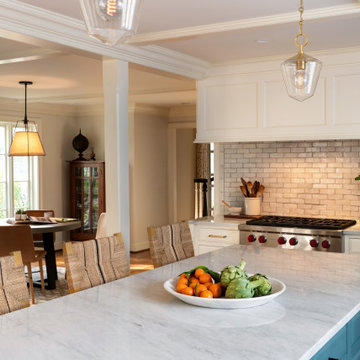
This traditional home in Villanova features Carrera marble and wood accents throughout, giving it a classic European feel. We completely renovated this house, updating the exterior, five bathrooms, kitchen, foyer, and great room. We really enjoyed creating a wine and cellar and building a separate home office, in-law apartment, and pool house.
Rudloff Custom Builders has won Best of Houzz for Customer Service in 2014, 2015 2016, 2017 and 2019. We also were voted Best of Design in 2016, 2017, 2018, 2019 which only 2% of professionals receive. Rudloff Custom Builders has been featured on Houzz in their Kitchen of the Week, What to Know About Using Reclaimed Wood in the Kitchen as well as included in their Bathroom WorkBook article. We are a full service, certified remodeling company that covers all of the Philadelphia suburban area. This business, like most others, developed from a friendship of young entrepreneurs who wanted to make a difference in their clients’ lives, one household at a time. This relationship between partners is much more than a friendship. Edward and Stephen Rudloff are brothers who have renovated and built custom homes together paying close attention to detail. They are carpenters by trade and understand concept and execution. Rudloff Custom Builders will provide services for you with the highest level of professionalism, quality, detail, punctuality and craftsmanship, every step of the way along our journey together.
Specializing in residential construction allows us to connect with our clients early in the design phase to ensure that every detail is captured as you imagined. One stop shopping is essentially what you will receive with Rudloff Custom Builders from design of your project to the construction of your dreams, executed by on-site project managers and skilled craftsmen. Our concept: envision our client’s ideas and make them a reality. Our mission: CREATING LIFETIME RELATIONSHIPS BUILT ON TRUST AND INTEGRITY.
Photo Credit: Jon Friedrich Photography
Design Credit: PS & Daughters
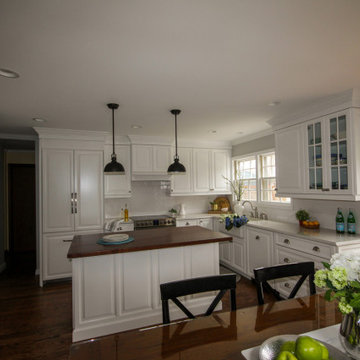
Alure Home Improvements, East Meadow, New York, 2020 Regional CotY Award Winner, Residential Kitchen $60,001 to $100,000
ニューヨークにある高級な中くらいなカントリー風のおしゃれなキッチン (エプロンフロントシンク、レイズドパネル扉のキャビネット、白いキャビネット、御影石カウンター、白いキッチンパネル、磁器タイルのキッチンパネル、パネルと同色の調理設備、無垢フローリング、茶色い床、白いキッチンカウンター) の写真
ニューヨークにある高級な中くらいなカントリー風のおしゃれなキッチン (エプロンフロントシンク、レイズドパネル扉のキャビネット、白いキャビネット、御影石カウンター、白いキッチンパネル、磁器タイルのキッチンパネル、パネルと同色の調理設備、無垢フローリング、茶色い床、白いキッチンカウンター) の写真
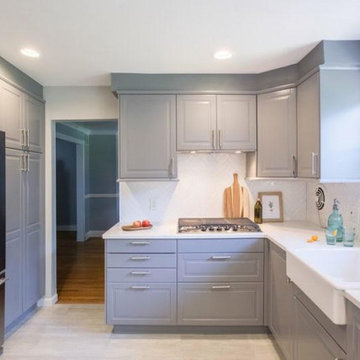
サンフランシスコにある中くらいなカントリー風のおしゃれなキッチン (エプロンフロントシンク、レイズドパネル扉のキャビネット、グレーのキャビネット、クオーツストーンカウンター、白いキッチンパネル、磁器タイルのキッチンパネル、シルバーの調理設備、アイランドなし、白い床、白いキッチンカウンター) の写真
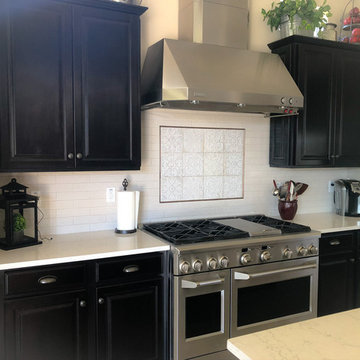
フェニックスにあるお手頃価格の広いカントリー風のおしゃれなキッチン (アンダーカウンターシンク、レイズドパネル扉のキャビネット、濃色木目調キャビネット、クオーツストーンカウンター、白いキッチンパネル、磁器タイルのキッチンパネル、シルバーの調理設備、磁器タイルの床、ベージュの床、白いキッチンカウンター) の写真
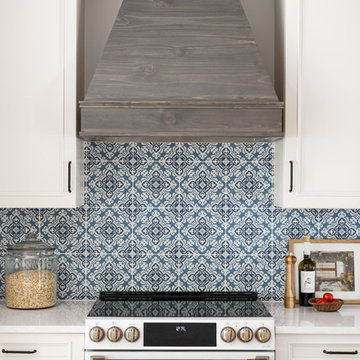
Photography: Tamara Flanagan Photography
プロビデンスにある高級な広いカントリー風のおしゃれなキッチン (エプロンフロントシンク、レイズドパネル扉のキャビネット、白いキャビネット、クオーツストーンカウンター、青いキッチンパネル、磁器タイルのキッチンパネル、白い調理設備、無垢フローリング、茶色い床、白いキッチンカウンター) の写真
プロビデンスにある高級な広いカントリー風のおしゃれなキッチン (エプロンフロントシンク、レイズドパネル扉のキャビネット、白いキャビネット、クオーツストーンカウンター、青いキッチンパネル、磁器タイルのキッチンパネル、白い調理設備、無垢フローリング、茶色い床、白いキッチンカウンター) の写真
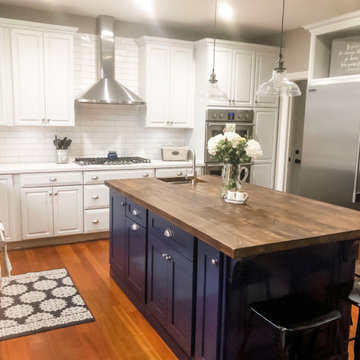
Lotus Home Improvement remodeled this space creating the perfect blend of modern, farmhouse chic in this northern Chicago suburb kitchen space.
シカゴにある高級な中くらいなカントリー風のおしゃれなキッチン (エプロンフロントシンク、白いキッチンパネル、磁器タイルのキッチンパネル、無垢フローリング、レイズドパネル扉のキャビネット、白いキャビネット、クオーツストーンカウンター、シルバーの調理設備、茶色い床、白いキッチンカウンター) の写真
シカゴにある高級な中くらいなカントリー風のおしゃれなキッチン (エプロンフロントシンク、白いキッチンパネル、磁器タイルのキッチンパネル、無垢フローリング、レイズドパネル扉のキャビネット、白いキャビネット、クオーツストーンカウンター、シルバーの調理設備、茶色い床、白いキッチンカウンター) の写真
カントリー風のキッチン (磁器タイルのキッチンパネル、レイズドパネル扉のキャビネット、白いキッチンカウンター) の写真
1