カントリー風のキッチン (モザイクタイルのキッチンパネル、フラットパネル扉のキャビネット、茶色い床、白い床) の写真
絞り込み:
資材コスト
並び替え:今日の人気順
写真 1〜18 枚目(全 18 枚)
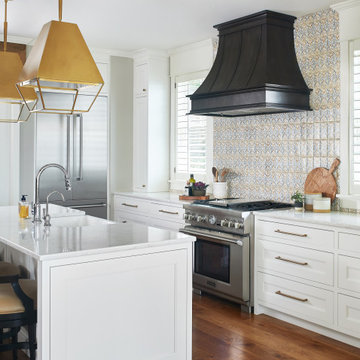
Design: Montrose Range Hood
Finish: Dark Washed Steel
Handcrafted Range Hood by Raw Urth Designs in collaboration with Tru Kitchens. Photography by Ashley Avila Photography.
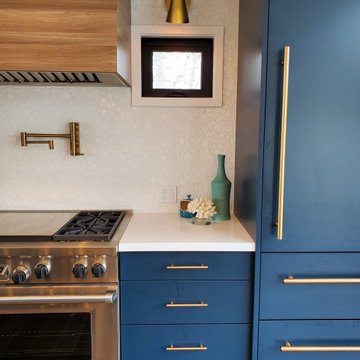
On either side of the range, we added small awning windows for increased cross-flow and natural light. To the right is a gorgeous Subzero fridge with paneling to match the cabinets.
The cabinets were designed by Brilliant Furnishings. Faucets and cabinet hardware are by Waterstone in their "Classic Bronze" finish. Countertops are "Iconic White" Silestone topped with a Thassos marble mosaic backsplash.
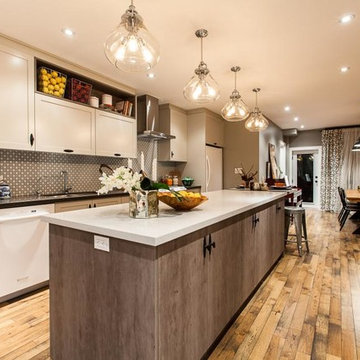
ダラスにある高級なカントリー風のおしゃれなキッチン (アンダーカウンターシンク、フラットパネル扉のキャビネット、白いキャビネット、珪岩カウンター、茶色いキッチンパネル、モザイクタイルのキッチンパネル、白い調理設備、淡色無垢フローリング、茶色い床、黒いキッチンカウンター) の写真
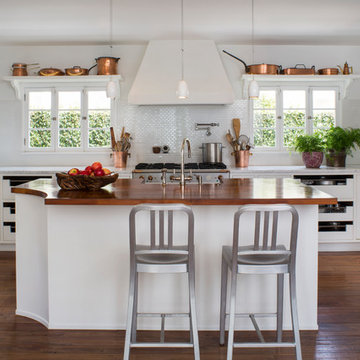
ロサンゼルスにあるカントリー風のおしゃれなキッチン (エプロンフロントシンク、フラットパネル扉のキャビネット、白いキャビネット、白いキッチンパネル、モザイクタイルのキッチンパネル、シルバーの調理設備、濃色無垢フローリング、茶色い床) の写真
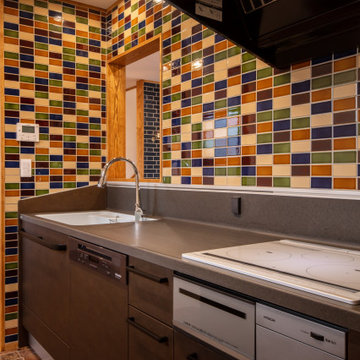
キッチンは落ち着いた色のシステムキッチンと特徴的なタイルを組み合わせています。
一部壁を抜くことで閉塞感を少なくしています。
他の地域にあるカントリー風のおしゃれなキッチン (一体型シンク、フラットパネル扉のキャビネット、茶色いキャビネット、人工大理石カウンター、マルチカラーのキッチンパネル、モザイクタイルのキッチンパネル、パネルと同色の調理設備、クッションフロア、アイランドなし、茶色い床、茶色いキッチンカウンター、クロスの天井) の写真
他の地域にあるカントリー風のおしゃれなキッチン (一体型シンク、フラットパネル扉のキャビネット、茶色いキャビネット、人工大理石カウンター、マルチカラーのキッチンパネル、モザイクタイルのキッチンパネル、パネルと同色の調理設備、クッションフロア、アイランドなし、茶色い床、茶色いキッチンカウンター、クロスの天井) の写真
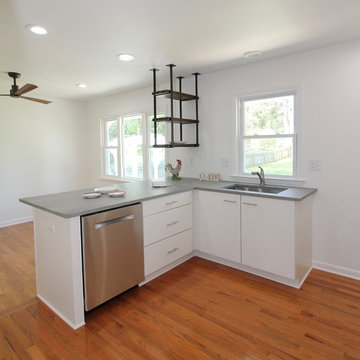
Wanting to live closer to their adult children, our clients decided to buy a home in Bel Air and move from Florida. However, before the actual relocation, they chose to remodel the entire home utilizing their artistic style.
In the kitchen, a wall was removed in order to create a large breakfast area. Instead of installing wall cabinets, an iron and wood open shelf was placed in the corner above the Caesarstone countertop and white base cabinets. On the oven wall, black chalkboard paint was designed as a backdrop to the uniquely designed white mosaic tiles and wooden shelves. A large French door-styled pantry cabinet with wide drawers was built next to the stainless steel refrigerator with wood shelving and a wine rack above.
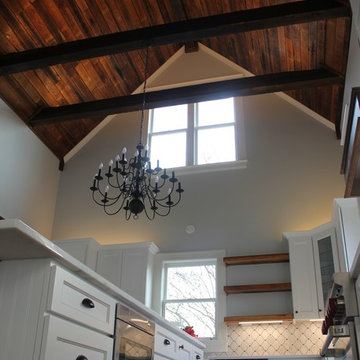
There used to be 9' ceilings in this space. We removed the ceiling and existing 6" T&G pine from the walls and ceiling.
Planed it down and re-purposed it on the Vaulted ceiling.
The beams came from another home. Ceiling was sealed with Helmsman satin varnish.. Low Voltage lights make everything pop!
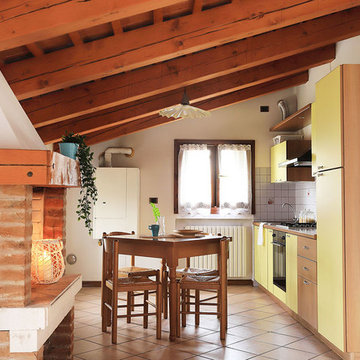
Ph. Valentina Bozzato
他の地域にあるカントリー風のおしゃれなキッチン (一体型シンク、フラットパネル扉のキャビネット、黄色いキャビネット、ステンレスカウンター、白いキッチンパネル、モザイクタイルのキッチンパネル、パネルと同色の調理設備、茶色い床、グレーのキッチンカウンター) の写真
他の地域にあるカントリー風のおしゃれなキッチン (一体型シンク、フラットパネル扉のキャビネット、黄色いキャビネット、ステンレスカウンター、白いキッチンパネル、モザイクタイルのキッチンパネル、パネルと同色の調理設備、茶色い床、グレーのキッチンカウンター) の写真
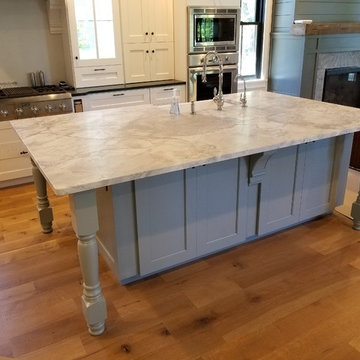
Farmhouse style custom built island with turned legs, farmhouse sink, built-in DW, pullout wastebaskets, storage.
Seating for 6
ニューヨークにある高級な広いカントリー風のおしゃれなキッチン (エプロンフロントシンク、フラットパネル扉のキャビネット、グレーのキャビネット、御影石カウンター、マルチカラーのキッチンパネル、モザイクタイルのキッチンパネル、シルバーの調理設備、無垢フローリング、茶色い床、マルチカラーのキッチンカウンター) の写真
ニューヨークにある高級な広いカントリー風のおしゃれなキッチン (エプロンフロントシンク、フラットパネル扉のキャビネット、グレーのキャビネット、御影石カウンター、マルチカラーのキッチンパネル、モザイクタイルのキッチンパネル、シルバーの調理設備、無垢フローリング、茶色い床、マルチカラーのキッチンカウンター) の写真
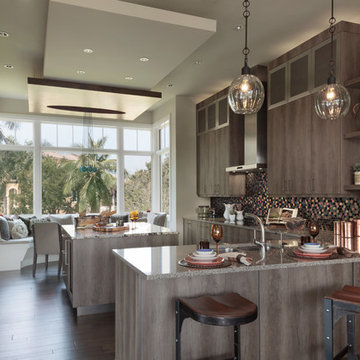
他の地域にある広いカントリー風のおしゃれなキッチン (ダブルシンク、フラットパネル扉のキャビネット、ヴィンテージ仕上げキャビネット、御影石カウンター、メタリックのキッチンパネル、モザイクタイルのキッチンパネル、パネルと同色の調理設備、濃色無垢フローリング、茶色い床、マルチカラーのキッチンカウンター) の写真
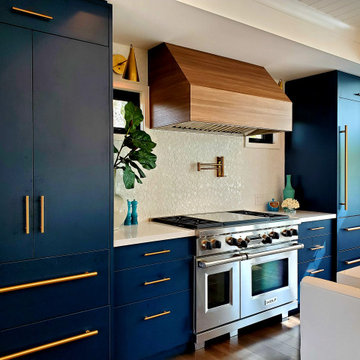
View of the 48" Wolf range and Subzero panel-front fridge with breakfast nook beyond. The cabinets were designed by Brilliant Furnishings. Faucets and cabinet hardware are by Waterstone in their "Classic Bronze" finish. Countertops are "Iconic White" Silestone topped with a Thassos marble mosaic backsplash. Trim & Shiplap were sourced from WindsorOne. Flooring by Homerwood in “Hickory Graphite”.
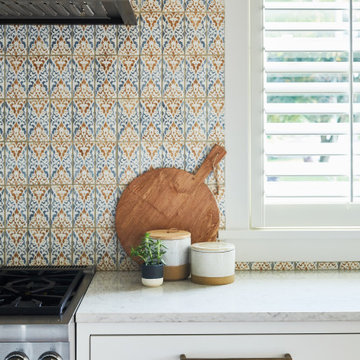
Design: Montrose Range Hood
Finish: Dark Washed Steel
Handcrafted Range Hood by Raw Urth Designs in collaboration with Tru Kitchens. Photography by Ashley Avila Photography.
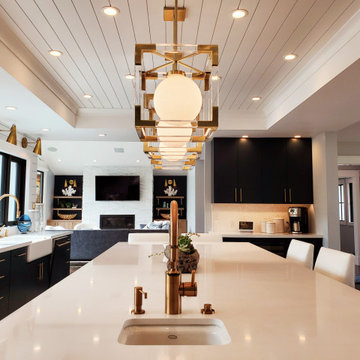
We combined the existing kitchen with the dining room and removed a couple of walls to create a more open kitchen space. We also raised the ceiling and installed recessed can lighting throughout. The cabinets were designed by Brilliant Furnishings. Faucets and cabinet hardware are by Waterstone in their "Classic Bronze" finish. Countertops are "Iconic White" Silestone topped with a Thassos marble mosaic backsplash. Trim & Shiplap were sourced from WindsorOne.
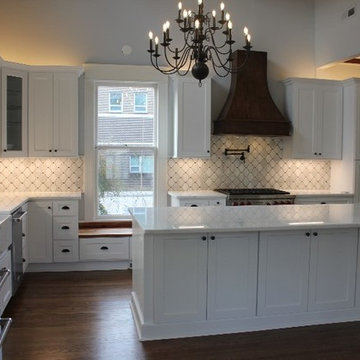
ローリーにあるラグジュアリーな中くらいなカントリー風のおしゃれなキッチン (エプロンフロントシンク、フラットパネル扉のキャビネット、白いキャビネット、御影石カウンター、白いキッチンパネル、モザイクタイルのキッチンパネル、シルバーの調理設備、濃色無垢フローリング、茶色い床、白いキッチンカウンター) の写真
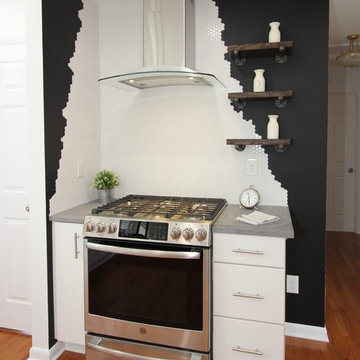
Wanting to live closer to their adult children, our clients decided to buy a home in Bel Air and move from Florida. However, before the actual relocation, they chose to remodel the entire home utilizing their artistic style.
In the kitchen, a wall was removed in order to create a large breakfast area. Instead of installing wall cabinets, an iron and wood open shelf was placed in the corner above the Caesarstone countertop and white base cabinets. On the oven wall, black chalkboard paint was designed as a backdrop to the uniquely designed white mosaic tiles and wooden shelves. A large French door-styled pantry cabinet with wide drawers was built next to the stainless steel refrigerator with wood shelving and a wine rack above.
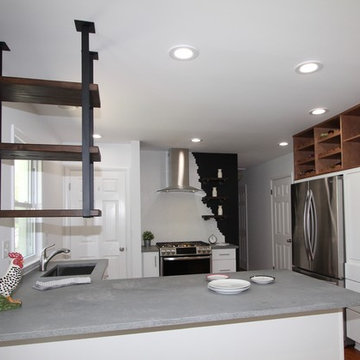
Wanting to live closer to their adult children, our clients decided to buy a home in Bel Air and move from Florida. However, before the actual relocation, they chose to remodel the entire home utilizing their artistic style.
In the kitchen, a wall was removed in order to create a large breakfast area. Instead of installing wall cabinets, an iron and wood open shelf was placed in the corner above the Caesarstone countertop and white base cabinets. On the oven wall, black chalkboard paint was designed as a backdrop to the uniquely designed white mosaic tiles and wooden shelves. A large French door-styled pantry cabinet with wide drawers was built next to the stainless steel refrigerator with wood shelving and a wine rack above.
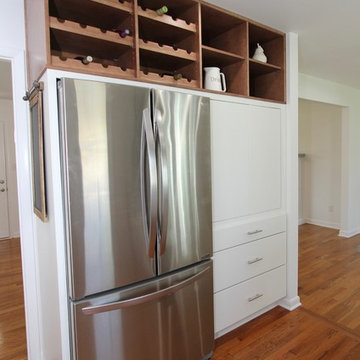
Wanting to live closer to their adult children, our clients decided to buy a home in Bel Air and move from Florida. However, before the actual relocation, they chose to remodel the entire home utilizing their artistic style.
In the kitchen, a wall was removed in order to create a large breakfast area. Instead of installing wall cabinets, an iron and wood open shelf was placed in the corner above the Caesarstone countertop and white base cabinets. On the oven wall, black chalkboard paint was designed as a backdrop to the uniquely designed white mosaic tiles and wooden shelves. A large French door-styled pantry cabinet with wide drawers was built next to the stainless steel refrigerator with wood shelving and a wine rack above.
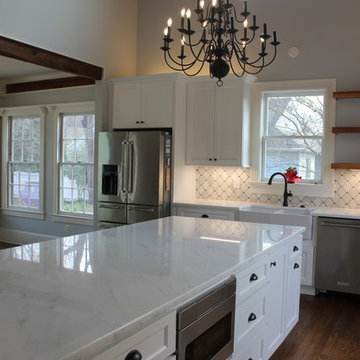
There used to be 9' ceilings in this space. We removed the ceiling and existing 6" T&G pine from the walls and ceiling.
Planed it down and re-purposed it on the Vaulted ceiling
カントリー風のキッチン (モザイクタイルのキッチンパネル、フラットパネル扉のキャビネット、茶色い床、白い床) の写真
1