カントリー風のキッチン (ボーダータイルのキッチンパネル、メタルタイルのキッチンパネル、サブウェイタイルのキッチンパネル、緑のキッチンカウンター、黄色いキッチンカウンター) の写真
絞り込み:
資材コスト
並び替え:今日の人気順
写真 1〜20 枚目(全 57 枚)
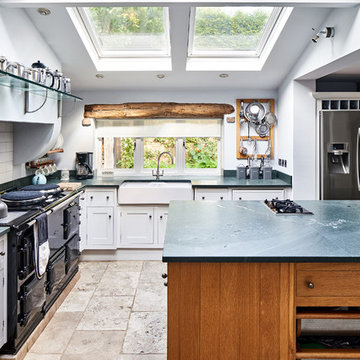
チェシャーにあるカントリー風のおしゃれなキッチン (エプロンフロントシンク、シェーカースタイル扉のキャビネット、白いキャビネット、白いキッチンパネル、サブウェイタイルのキッチンパネル、シルバーの調理設備、ベージュの床、緑のキッチンカウンター) の写真
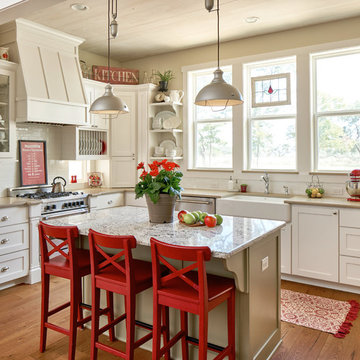
Matthew Niemann Photography
www.matthewniemann.com
他の地域にあるカントリー風のおしゃれなキッチン (エプロンフロントシンク、シェーカースタイル扉のキャビネット、白いキャビネット、白いキッチンパネル、サブウェイタイルのキッチンパネル、シルバーの調理設備、無垢フローリング、緑のキッチンカウンター、窓) の写真
他の地域にあるカントリー風のおしゃれなキッチン (エプロンフロントシンク、シェーカースタイル扉のキャビネット、白いキャビネット、白いキッチンパネル、サブウェイタイルのキッチンパネル、シルバーの調理設備、無垢フローリング、緑のキッチンカウンター、窓) の写真
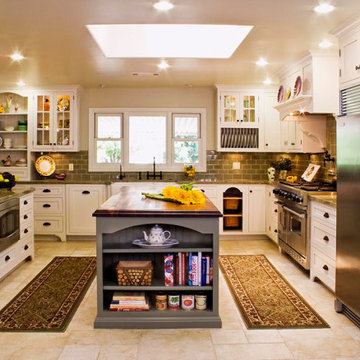
デンバーにあるラグジュアリーな中くらいなカントリー風のおしゃれなキッチン (エプロンフロントシンク、シェーカースタイル扉のキャビネット、白いキャビネット、御影石カウンター、緑のキッチンパネル、サブウェイタイルのキッチンパネル、シルバーの調理設備、ライムストーンの床、ベージュの床、緑のキッチンカウンター) の写真
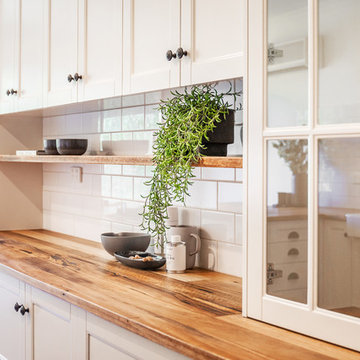
Art Department Creative
アデレードにあるお手頃価格の中くらいなカントリー風のおしゃれなキッチン (エプロンフロントシンク、シェーカースタイル扉のキャビネット、白いキャビネット、木材カウンター、白いキッチンパネル、サブウェイタイルのキッチンパネル、黒い調理設備、スレートの床、グレーの床、黄色いキッチンカウンター) の写真
アデレードにあるお手頃価格の中くらいなカントリー風のおしゃれなキッチン (エプロンフロントシンク、シェーカースタイル扉のキャビネット、白いキャビネット、木材カウンター、白いキッチンパネル、サブウェイタイルのキッチンパネル、黒い調理設備、スレートの床、グレーの床、黄色いキッチンカウンター) の写真
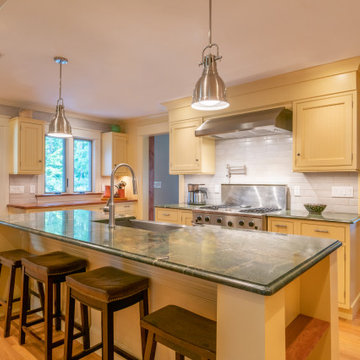
This stunning and spacious kitchen is replete with unique hand-crafted features such as built-ins, a one-of-a-kind beverage station and custom moldings. The Shaker cabinetry with inset doors and beadboard accents provides an authentic farmhouse look and feel, while the gray, yellow and terracotta color scheme adds contrast and an element of colorful flair. The Butterfly Green granite countertops are offset by butcher block countertops, tying in with the other wood elements within the space. Stainless-steel lighting and appliances, a farmhouse sink, and pot filler are modern conveniences perfect for cooking and entertaining.
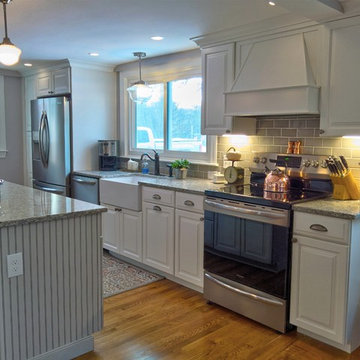
Beautiful farmhouse kitchen remodel in white with farm sink, wood hood, cup pulls, modern farm house school pendant lighting over the beadboard faced island and old beams in the dining space really mixes the old and the new nicely.
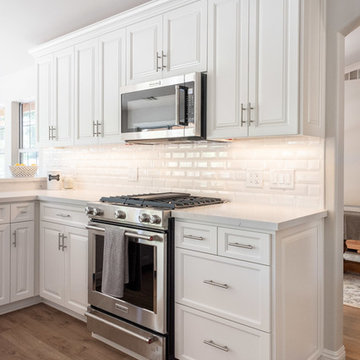
©2018 Sligh Cabinets, Inc. | Custom Cabinetry by Sligh Cabinets, Inc.
サンルイスオビスポにある中くらいなカントリー風のおしゃれなキッチン (ドロップインシンク、レイズドパネル扉のキャビネット、白いキャビネット、クオーツストーンカウンター、白いキッチンパネル、サブウェイタイルのキッチンパネル、シルバーの調理設備、ラミネートの床、茶色い床、黄色いキッチンカウンター) の写真
サンルイスオビスポにある中くらいなカントリー風のおしゃれなキッチン (ドロップインシンク、レイズドパネル扉のキャビネット、白いキャビネット、クオーツストーンカウンター、白いキッチンパネル、サブウェイタイルのキッチンパネル、シルバーの調理設備、ラミネートの床、茶色い床、黄色いキッチンカウンター) の写真
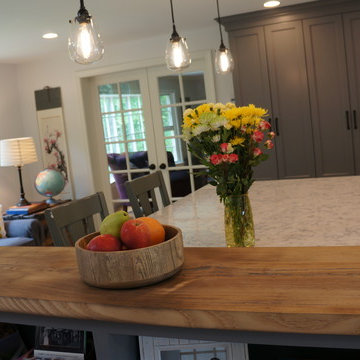
Open concept kitchen with seating area, open to farmhouse table great room.
Photos by SJIborra
ボストンにある小さなカントリー風のおしゃれなキッチン (エプロンフロントシンク、シェーカースタイル扉のキャビネット、グレーのキャビネット、クオーツストーンカウンター、白いキッチンパネル、ボーダータイルのキッチンパネル、シルバーの調理設備、磁器タイルの床、グレーの床、黄色いキッチンカウンター) の写真
ボストンにある小さなカントリー風のおしゃれなキッチン (エプロンフロントシンク、シェーカースタイル扉のキャビネット、グレーのキャビネット、クオーツストーンカウンター、白いキッチンパネル、ボーダータイルのキッチンパネル、シルバーの調理設備、磁器タイルの床、グレーの床、黄色いキッチンカウンター) の写真
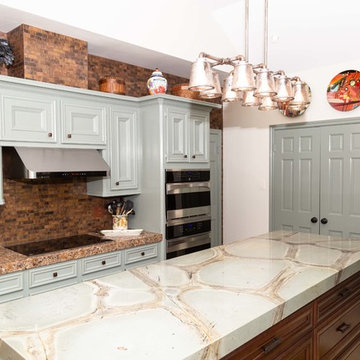
The extensive remodeling done on this project brought as a result a classy and welcoming perfectly U-Shape layout kitchen Pantry. The combination of green and brown colors and the selected textures along with the long rectangular kitchen island perfectly positioned in the center, creates an inviting atmosphere and the sensation of a much bigger space.
During the renovation process, the D9 team focused their efforts on removing the existing kitchen island and replacing the existing kitchen island cabinets with new kraft made cabinets producing a visual contrast to the rest of the kitchen. The beautiful Quartz color river rock countertops used for this projects were fabricated and installed bringing a much relevant accent to the cabinets and matching the brown metal tile backsplash.
The old sink was replaced for a new farmhouse sink, giving the homeowners more space and adding a very particular touch to the rest of the kitchen.
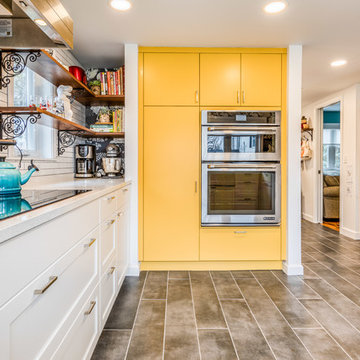
From every corner and wall, this project embodies a whimsical atmosphere of. bright colors and vibrant rooms that play off of the personality of the homeowners. A cheerful abode, this home uses its wit to bring each and every detail to the spotlight. Photo credit to Sean Carter Photography.
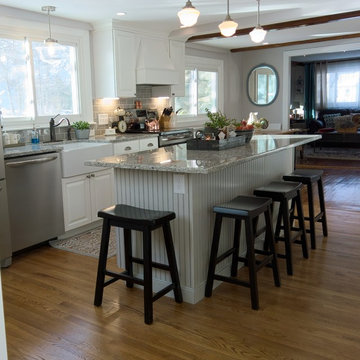
Beautiful kitchen remodel in white with farm sink, wood hood, cup pulls and stainless appliances. Modern Farm House School pendant lighting over the beadboard faced island and old beams in the dining space really mixes the old and the new nicely.
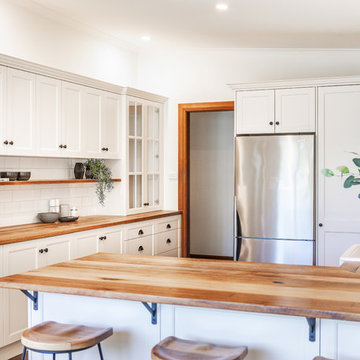
Art Department Creative
アデレードにあるお手頃価格の中くらいなカントリー風のおしゃれなキッチン (エプロンフロントシンク、シェーカースタイル扉のキャビネット、白いキャビネット、木材カウンター、白いキッチンパネル、サブウェイタイルのキッチンパネル、黒い調理設備、スレートの床、グレーの床、黄色いキッチンカウンター) の写真
アデレードにあるお手頃価格の中くらいなカントリー風のおしゃれなキッチン (エプロンフロントシンク、シェーカースタイル扉のキャビネット、白いキャビネット、木材カウンター、白いキッチンパネル、サブウェイタイルのキッチンパネル、黒い調理設備、スレートの床、グレーの床、黄色いキッチンカウンター) の写真
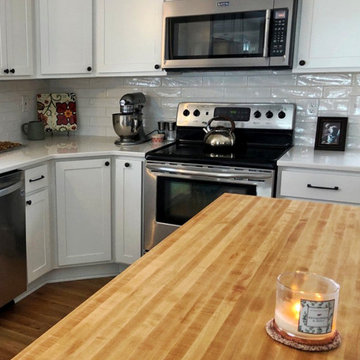
"My countertop arrived in perfect condition. Before shipping I asked for if one foot could be cut off and both pieces shipped, and the staff was very workable. I am grateful for the excellent service!" Jason
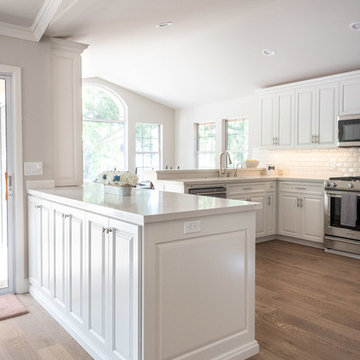
©2018 Sligh Cabinets, Inc. | Custom Cabinetry by Sligh Cabinets, Inc.
サンルイスオビスポにある中くらいなカントリー風のおしゃれなキッチン (ドロップインシンク、レイズドパネル扉のキャビネット、白いキャビネット、クオーツストーンカウンター、白いキッチンパネル、サブウェイタイルのキッチンパネル、シルバーの調理設備、ラミネートの床、茶色い床、黄色いキッチンカウンター) の写真
サンルイスオビスポにある中くらいなカントリー風のおしゃれなキッチン (ドロップインシンク、レイズドパネル扉のキャビネット、白いキャビネット、クオーツストーンカウンター、白いキッチンパネル、サブウェイタイルのキッチンパネル、シルバーの調理設備、ラミネートの床、茶色い床、黄色いキッチンカウンター) の写真
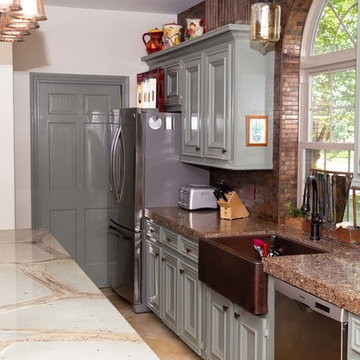
The extensive remodeling done on this project brought as a result a classy and welcoming perfectly U-Shape layout kitchen Pantry. The combination of green and brown colors and the selected textures along with the long rectangular kitchen island perfectly positioned in the center creates an inviting atmosphere and the sensation of a much bigger space.
During the renovation process, the D9 team focused their efforts on removing the existing kitchen island and replacing the existing kitchen island cabinets with new kraft made cabinets producing a visual contrast to the rest of the kitchen. The beautiful Quartz color river rock countertops used for this projects were fabricated and installed bringing a much relevant accent to the cabinets and matching the brown metal tile backsplash.
The old sink was replaced for a new farmhouse sink, giving the homeowners more space and adding a very particular touch to the rest of the kitchen.
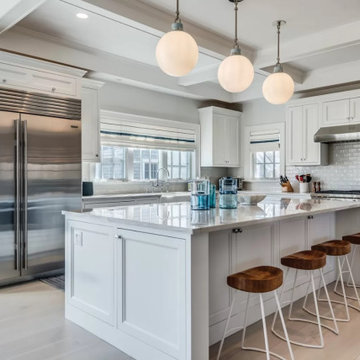
For a specific look and feel, the client wanted 1" thick doors for their custom inset design. This will also help withstand the Long Island humidity, and summer home lifestyle.
Most kitchen designers will agree. We HATE wasted space.
When the homeowners came to us wanting 6" (albeit) beautiful box columns on the sides of their island, we suggested turning them into functioning cabinets at each end, giving them additional storage they didn't think of. The same was true for over the #subzero refrigerator. Why just have a false panel, when you can make it a hatch cabinet for long thin storage? When you're designing in custom cabinetry, the world is your oyster. And we plan to design you a pearl ?
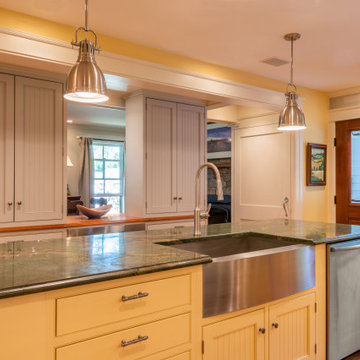
This stunning and spacious kitchen is replete with unique hand-crafted features such as built-ins, a one-of-a-kind beverage station and custom moldings. The Shaker cabinetry with inset doors and beadboard accents provides an authentic farmhouse look and feel, while the gray, yellow and terracotta color scheme adds contrast and an element of colorful flair. The Butterfly Green granite countertops are offset by butcher block countertops, tying in with the other wood elements within the space. Stainless-steel lighting and appliances, a farmhouse sink, and pot filler are modern conveniences perfect for cooking and entertaining.
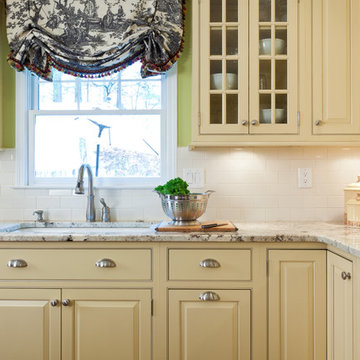
Farmhouse Country Kitchen Inset Cabinetry
アトランタにある巨大なカントリー風のおしゃれなキッチン (アンダーカウンターシンク、インセット扉のキャビネット、黄色いキャビネット、御影石カウンター、白いキッチンパネル、サブウェイタイルのキッチンパネル、シルバーの調理設備、無垢フローリング、茶色い床、黄色いキッチンカウンター) の写真
アトランタにある巨大なカントリー風のおしゃれなキッチン (アンダーカウンターシンク、インセット扉のキャビネット、黄色いキャビネット、御影石カウンター、白いキッチンパネル、サブウェイタイルのキッチンパネル、シルバーの調理設備、無垢フローリング、茶色い床、黄色いキッチンカウンター) の写真
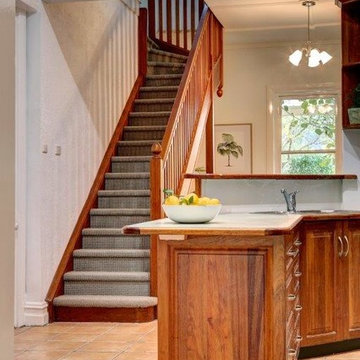
Shane Harris. http://archimagery.com.au
アデレードにあるお手頃価格の中くらいなカントリー風のおしゃれなキッチン (ドロップインシンク、シェーカースタイル扉のキャビネット、中間色木目調キャビネット、ラミネートカウンター、白いキッチンパネル、サブウェイタイルのキッチンパネル、シルバーの調理設備、テラコッタタイルの床、ベージュの床、緑のキッチンカウンター) の写真
アデレードにあるお手頃価格の中くらいなカントリー風のおしゃれなキッチン (ドロップインシンク、シェーカースタイル扉のキャビネット、中間色木目調キャビネット、ラミネートカウンター、白いキッチンパネル、サブウェイタイルのキッチンパネル、シルバーの調理設備、テラコッタタイルの床、ベージュの床、緑のキッチンカウンター) の写真
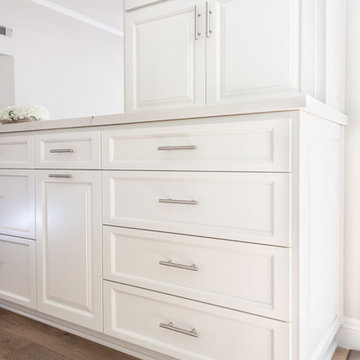
©2018 Sligh Cabinets, Inc. | Custom Cabinetry by Sligh Cabinets, Inc.
サンルイスオビスポにある中くらいなカントリー風のおしゃれなキッチン (ドロップインシンク、レイズドパネル扉のキャビネット、白いキャビネット、クオーツストーンカウンター、白いキッチンパネル、サブウェイタイルのキッチンパネル、シルバーの調理設備、ラミネートの床、茶色い床、黄色いキッチンカウンター) の写真
サンルイスオビスポにある中くらいなカントリー風のおしゃれなキッチン (ドロップインシンク、レイズドパネル扉のキャビネット、白いキャビネット、クオーツストーンカウンター、白いキッチンパネル、サブウェイタイルのキッチンパネル、シルバーの調理設備、ラミネートの床、茶色い床、黄色いキッチンカウンター) の写真
カントリー風のキッチン (ボーダータイルのキッチンパネル、メタルタイルのキッチンパネル、サブウェイタイルのキッチンパネル、緑のキッチンカウンター、黄色いキッチンカウンター) の写真
1