カントリー風のキッチン (ガラスタイルのキッチンパネル、ベージュの床、赤い床) の写真
絞り込み:
資材コスト
並び替え:今日の人気順
写真 1〜20 枚目(全 113 枚)
1/5
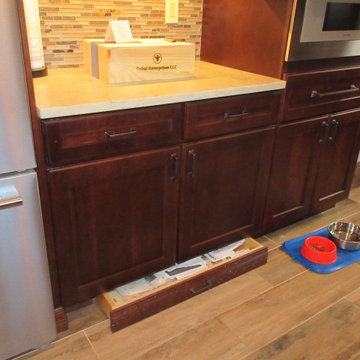
ニューヨークにある高級な中くらいなカントリー風のおしゃれなキッチン (エプロンフロントシンク、落し込みパネル扉のキャビネット、茶色いキャビネット、珪岩カウンター、茶色いキッチンパネル、ガラスタイルのキッチンパネル、シルバーの調理設備、磁器タイルの床、アイランドなし、ベージュの床、ベージュのキッチンカウンター) の写真
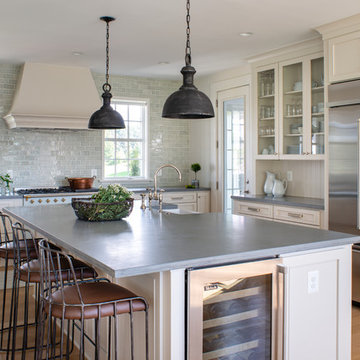
ワシントンD.C.にある広いカントリー風のおしゃれなキッチン (エプロンフロントシンク、コンクリートカウンター、青いキッチンパネル、ガラスタイルのキッチンパネル、淡色無垢フローリング、グレーのキッチンカウンター、落し込みパネル扉のキャビネット、ベージュのキャビネット、シルバーの調理設備、ベージュの床) の写真
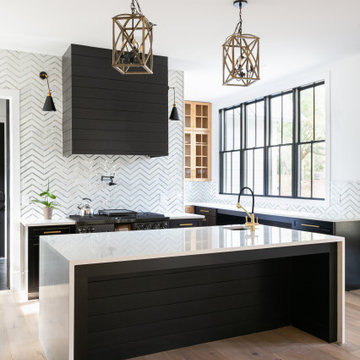
チャールストンにある高級な巨大なカントリー風のおしゃれなキッチン (シェーカースタイル扉のキャビネット、濃色木目調キャビネット、白いキッチンパネル、ガラスタイルのキッチンパネル、淡色無垢フローリング、ベージュの床) の写真
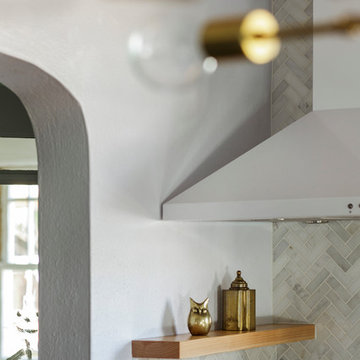
An open shelf out of fir for oils and spices at the ready by cooktop. Herringbone tile full height backsplash. Photo by David Papazian
ポートランドにあるお手頃価格の小さなカントリー風のおしゃれなキッチン (エプロンフロントシンク、落し込みパネル扉のキャビネット、緑のキャビネット、木材カウンター、グレーのキッチンパネル、ガラスタイルのキッチンパネル、シルバーの調理設備、淡色無垢フローリング、ベージュの床、ベージュのキッチンカウンター) の写真
ポートランドにあるお手頃価格の小さなカントリー風のおしゃれなキッチン (エプロンフロントシンク、落し込みパネル扉のキャビネット、緑のキャビネット、木材カウンター、グレーのキッチンパネル、ガラスタイルのキッチンパネル、シルバーの調理設備、淡色無垢フローリング、ベージュの床、ベージュのキッチンカウンター) の写真
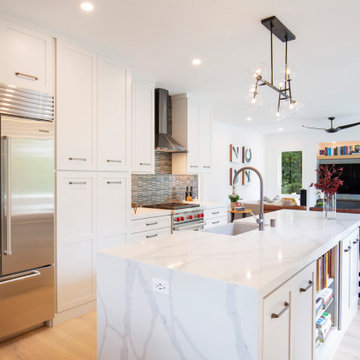
SubZeroRefrigerator
Wolf Gas Range
Cove Dishwasher
Waterstone/Pentair Filtration for Kitchen Faucet
Painted Wood Cabinetry
OneQuartz Solid Counters with Waterfall Edge
Stacked Glass Tile Backsplash
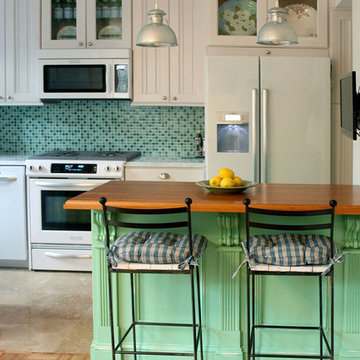
ワシントンD.C.にある小さなカントリー風のおしゃれなキッチン (アンダーカウンターシンク、緑のキッチンパネル、ガラスタイルのキッチンパネル、白い調理設備、ベージュの床、シェーカースタイル扉のキャビネット、白いキャビネット、大理石カウンター) の写真
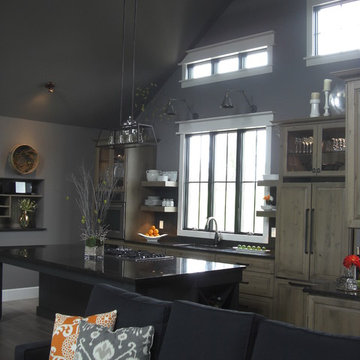
シカゴにあるお手頃価格の中くらいなカントリー風のおしゃれなキッチン (アンダーカウンターシンク、レイズドパネル扉のキャビネット、淡色木目調キャビネット、御影石カウンター、黒いキッチンパネル、ガラスタイルのキッチンパネル、パネルと同色の調理設備、無垢フローリング、ベージュの床、黒いキッチンカウンター) の写真
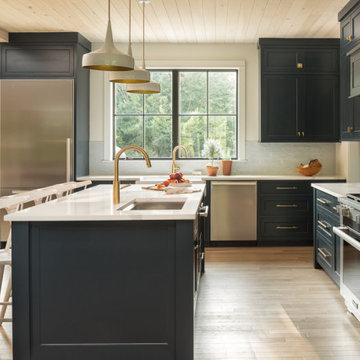
ポートランド(メイン)にある広いカントリー風のおしゃれなキッチン (アンダーカウンターシンク、シェーカースタイル扉のキャビネット、グレーのキャビネット、白いキッチンパネル、ガラスタイルのキッチンパネル、シルバーの調理設備、淡色無垢フローリング、ベージュの床、白いキッチンカウンター) の写真
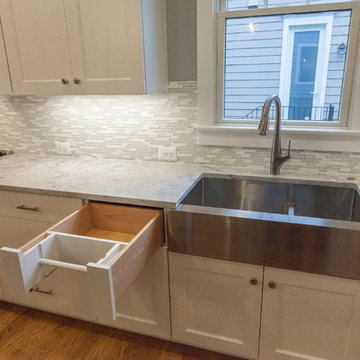
ワシントンD.C.にあるカントリー風のおしゃれなキッチン (エプロンフロントシンク、シェーカースタイル扉のキャビネット、白いキャビネット、珪岩カウンター、グレーのキッチンパネル、ガラスタイルのキッチンパネル、シルバーの調理設備、淡色無垢フローリング、ベージュの床、グレーのキッチンカウンター) の写真

Design, Fabrication, Install & Photography By MacLaren Kitchen and Bath
Designer: Mary Skurecki
Wet Bar: Mouser/Centra Cabinetry with full overlay, Reno door/drawer style with Carbide paint. Caesarstone Pebble Quartz Countertops with eased edge detail (By MacLaren).
TV Area: Mouser/Centra Cabinetry with full overlay, Orleans door style with Carbide paint. Shelving, drawers, and wood top to match the cabinetry with custom crown and base moulding.
Guest Room/Bath: Mouser/Centra Cabinetry with flush inset, Reno Style doors with Maple wood in Bedrock Stain. Custom vanity base in Full Overlay, Reno Style Drawer in Matching Maple with Bedrock Stain. Vanity Countertop is Everest Quartzite.
Bench Area: Mouser/Centra Cabinetry with flush inset, Reno Style doors/drawers with Carbide paint. Custom wood top to match base moulding and benches.
Toy Storage Area: Mouser/Centra Cabinetry with full overlay, Reno door style with Carbide paint. Open drawer storage with roll-out trays and custom floating shelves and base moulding.
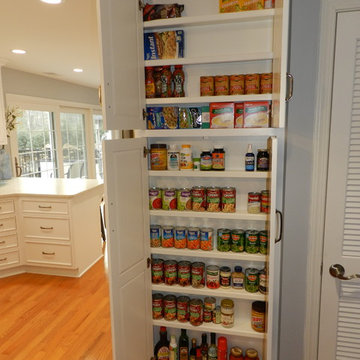
This extreme kitchen renovation involved removing many walls to create the open floorplan concept. The old laundry room was walled in approximately where the custom table sits now. A 12' custom patio door was added in place of a 6' window! Cabinetry was designed to precisely fit in this space using lots of drawer banks using no fillers. Shallow storage was built in to the right of the frig. and a 1200cfm hood vented through the roof was meticulously integrated above the slide in range. The laundry room is now hidden by a custom sliding barn door with soft close hardware. All this was done reusing the existing hardwood floors, patching in with new where required!
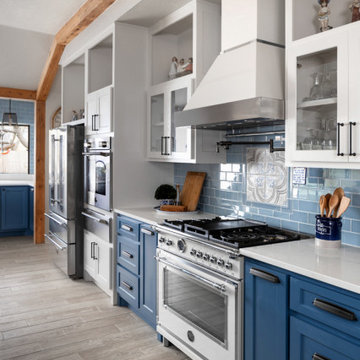
Sometimes a home’s location is too good to move away from and so you start to look inward for your dream home. This would be the case for our Whisper Path House, where the interior of the house needed to be completely overhauled to accommodate the owner’s dream retirement home. Two living areas and isolated kitchen, divided by a solid walls will merge together, creating a single open-concept living-kitchen-dining room within the heart of the home. The new kitchen features a massive 14ft long island, custom cabinets and a separate dishwashing area that overlooks the lush backyard. The spacious living room follows suite and features folding glass doors that allows the room to double in size by opening up on to an adjacent covered patio. The project is currently under construction.
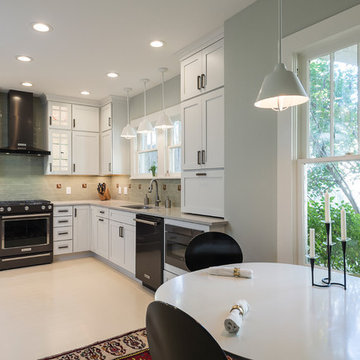
Door Style: Hanover
Material: Maple
Finish: Oyster White
バーミングハムにあるお手頃価格の小さなカントリー風のおしゃれなキッチン (ダブルシンク、シェーカースタイル扉のキャビネット、白いキャビネット、クオーツストーンカウンター、グレーのキッチンパネル、ガラスタイルのキッチンパネル、黒い調理設備、磁器タイルの床、アイランドなし、ベージュの床、グレーのキッチンカウンター) の写真
バーミングハムにあるお手頃価格の小さなカントリー風のおしゃれなキッチン (ダブルシンク、シェーカースタイル扉のキャビネット、白いキャビネット、クオーツストーンカウンター、グレーのキッチンパネル、ガラスタイルのキッチンパネル、黒い調理設備、磁器タイルの床、アイランドなし、ベージュの床、グレーのキッチンカウンター) の写真
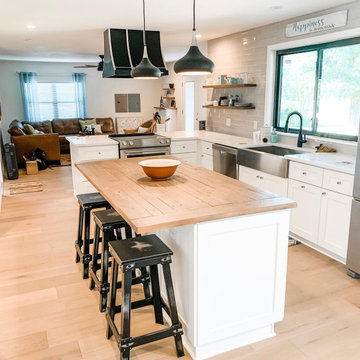
While cabinet farmhouse kitchen, stainless steel farm sink, butcher block island, floating shelves, grey glass tile back splash, oak laminate floors.
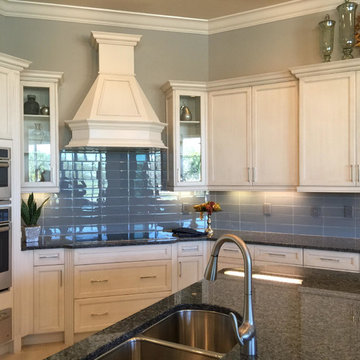
マイアミにあるお手頃価格の中くらいなカントリー風のおしゃれなキッチン (アンダーカウンターシンク、シェーカースタイル扉のキャビネット、白いキャビネット、御影石カウンター、青いキッチンパネル、ガラスタイルのキッチンパネル、シルバーの調理設備、淡色無垢フローリング、ベージュの床) の写真
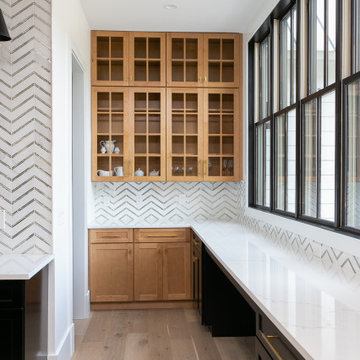
チャールストンにある高級な巨大なカントリー風のおしゃれなキッチン (シェーカースタイル扉のキャビネット、濃色木目調キャビネット、白いキッチンパネル、ガラスタイルのキッチンパネル、淡色無垢フローリング、ベージュの床) の写真

Thomas Lutz, Winter Haven, Fl.
タンパにあるお手頃価格の中くらいなカントリー風のおしゃれなコの字型キッチン (エプロンフロントシンク、シェーカースタイル扉のキャビネット、濃色木目調キャビネット、御影石カウンター、マルチカラーのキッチンパネル、ガラスタイルのキッチンパネル、シルバーの調理設備、トラバーチンの床、アイランドなし、ベージュの床) の写真
タンパにあるお手頃価格の中くらいなカントリー風のおしゃれなコの字型キッチン (エプロンフロントシンク、シェーカースタイル扉のキャビネット、濃色木目調キャビネット、御影石カウンター、マルチカラーのキッチンパネル、ガラスタイルのキッチンパネル、シルバーの調理設備、トラバーチンの床、アイランドなし、ベージュの床) の写真
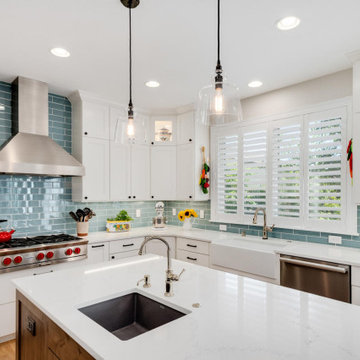
デンバーにあるカントリー風のおしゃれなキッチン (エプロンフロントシンク、シェーカースタイル扉のキャビネット、白いキャビネット、クオーツストーンカウンター、青いキッチンパネル、ガラスタイルのキッチンパネル、シルバーの調理設備、淡色無垢フローリング、ベージュの床、白いキッチンカウンター) の写真
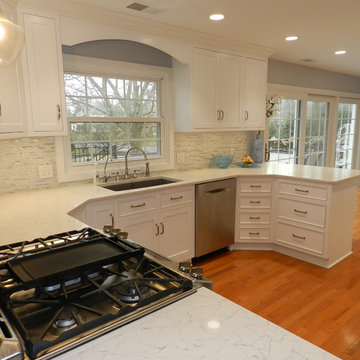
This extreme kitchen renovation involved removing many walls to create the open floorplan concept. The old laundry room was walled in approximately where the custom table sits now. A 12' custom patio door was added in place of a 6' window! Cabinetry was designed to precisely fit in this space using lots of drawer banks using no fillers. Shallow storage was built in to the right of the frig. and a 1200cfm hood vented through the roof was meticulously integrated above the slide in range. The laundry room is now hidden by a custom sliding barn door with soft close hardware. All this was done reusing the existing hardwood floors, patching in with new where required!
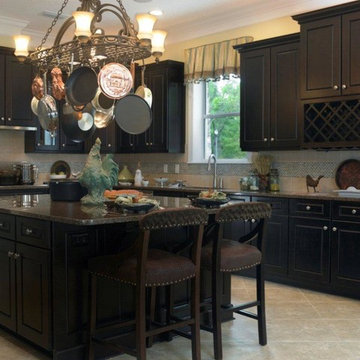
ジャクソンビルにある高級な中くらいなカントリー風のおしゃれなキッチン (アンダーカウンターシンク、レイズドパネル扉のキャビネット、濃色木目調キャビネット、御影石カウンター、青いキッチンパネル、ガラスタイルのキッチンパネル、シルバーの調理設備、リノリウムの床、ベージュの床) の写真
カントリー風のキッチン (ガラスタイルのキッチンパネル、ベージュの床、赤い床) の写真
1