カントリー風のキッチン (クオーツストーンのキッチンパネル、御影石のキッチンパネル、中間色木目調キャビネット) の写真
絞り込み:
資材コスト
並び替え:今日の人気順
写真 1〜20 枚目(全 33 枚)
1/5

We designed an addition to the house to include the new kitchen, expanded mudroom and relocated laundry room. The kitchen features an abundance of countertop and island space, island seating, a farmhouse sink, custom walnut cabinetry and floating shelves, a breakfast nook with built-in bench seating and porcelain tile flooring.
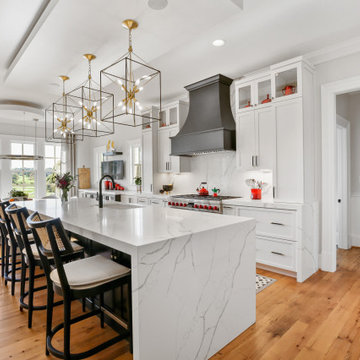
Remodel of estate home in Aldie VA. Created more modern farmhouse look with three tone cabinets - white,black and oak look.
ワシントンD.C.にある広いカントリー風のおしゃれなアイランドキッチン (シェーカースタイル扉のキャビネット、中間色木目調キャビネット、クオーツストーンカウンター、白いキッチンパネル、クオーツストーンのキッチンパネル、パネルと同色の調理設備、白いキッチンカウンター) の写真
ワシントンD.C.にある広いカントリー風のおしゃれなアイランドキッチン (シェーカースタイル扉のキャビネット、中間色木目調キャビネット、クオーツストーンカウンター、白いキッチンパネル、クオーツストーンのキッチンパネル、パネルと同色の調理設備、白いキッチンカウンター) の写真
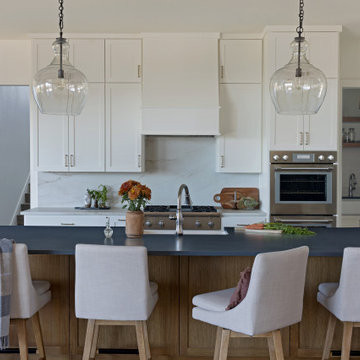
オースティンにある広いカントリー風のおしゃれなキッチン (エプロンフロントシンク、シェーカースタイル扉のキャビネット、中間色木目調キャビネット、クオーツストーンカウンター、クオーツストーンのキッチンパネル、シルバーの調理設備、無垢フローリング、黒いキッチンカウンター) の写真
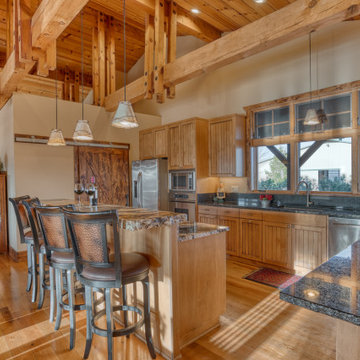
Open luxury kitchen with stainless steel appliances and granite countertops
他の地域にある高級な広いカントリー風のおしゃれなキッチン (ドロップインシンク、中間色木目調キャビネット、御影石カウンター、御影石のキッチンパネル、シルバーの調理設備、茶色い床、マルチカラーのキッチンカウンター、表し梁) の写真
他の地域にある高級な広いカントリー風のおしゃれなキッチン (ドロップインシンク、中間色木目調キャビネット、御影石カウンター、御影石のキッチンパネル、シルバーの調理設備、茶色い床、マルチカラーのキッチンカウンター、表し梁) の写真

A beautiful barn conversion that underwent a major renovation to be completed with a bespoke handmade kitchen. What we have here is our Classic In-Frame Shaker filling up one wall where the exposed beams are in prime position. This is where the storage is mainly and the sink area with some cooking appliances. The island is very large in size, an L-shape with plenty of storage, worktop space, a seating area, open shelves and a drinks area. A very multi-functional hub of the home perfect for all the family.
We hand-painted the cabinets in F&B Down Pipe & F&B Shaded White for a stunning two-tone combination.
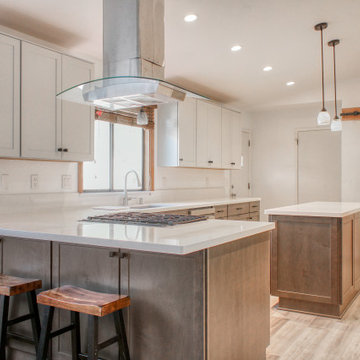
This farmhouse style kitchen offers plenty of space to move around and bake lots of cookies! An eating bar allows the kids to do homework in the kitchen while mom and dad cook dinner. The two-tone cabinets allow for durability on the bottom for the family dog and lightness on the top to brighten up the space. All the cabinet upgrades are there (roll-outs, large drawers, drawer dividers, trash pull-out, etc.). A lovely upgrade for this McKinleyville home.
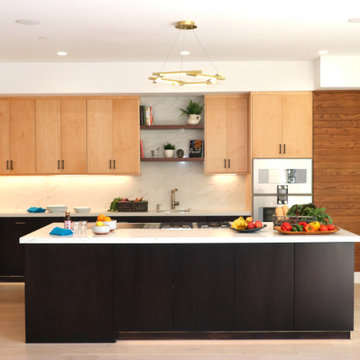
We worked with a world famous, vegan chef on this sustainable, open and bright kitchen. The space was separated into a cooking area which could be used as a movie set, and a separated clean up space. Durable, but attractive materials were used in this kitchen that opens up to a family room and edible garden.
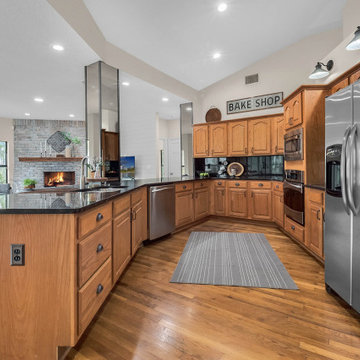
We completely updated this home from the outside to the inside. Every room was touched because the owner wanted to make it very sell-able. Our job was to lighten, brighten and do as many updates as we could on a shoe string budget. We started with the outside and we cleared the lakefront so that the lakefront view was open to the house. We also trimmed the large trees in the front and really opened the house up, before we painted the home and freshen up the landscaping. Inside we painted the house in a white duck color and updated the existing wood trim to a modern white color. We also installed shiplap on the TV wall and white washed the existing Fireplace brick. We installed lighting over the kitchen soffit as well as updated the can lighting. We then updated all 3 bathrooms. We finished it off with custom barn doors in the newly created office as well as the master bedroom. We completed the look with custom furniture!
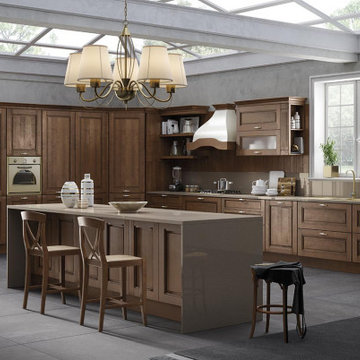
オレンジカウンティにあるラグジュアリーな広いカントリー風のおしゃれなキッチン (アンダーカウンターシンク、レイズドパネル扉のキャビネット、中間色木目調キャビネット、木材カウンター、ベージュキッチンパネル、クオーツストーンのキッチンパネル、カラー調理設備、磁器タイルの床、グレーの床、ベージュのキッチンカウンター、格子天井) の写真
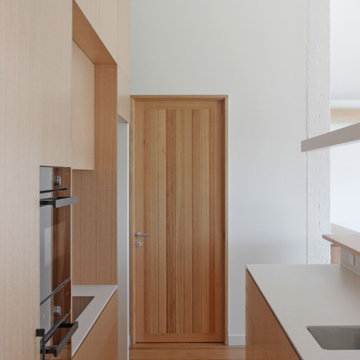
Kitchen at Thinking Paddock House
ホバートにあるカントリー風のおしゃれなキッチン (アンダーカウンターシンク、中間色木目調キャビネット、クオーツストーンカウンター、白いキッチンパネル、クオーツストーンのキッチンパネル、黒い調理設備、無垢フローリング、白いキッチンカウンター、三角天井) の写真
ホバートにあるカントリー風のおしゃれなキッチン (アンダーカウンターシンク、中間色木目調キャビネット、クオーツストーンカウンター、白いキッチンパネル、クオーツストーンのキッチンパネル、黒い調理設備、無垢フローリング、白いキッチンカウンター、三角天井) の写真
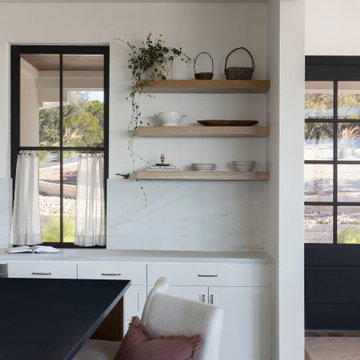
オースティンにある広いカントリー風のおしゃれなキッチン (エプロンフロントシンク、シェーカースタイル扉のキャビネット、中間色木目調キャビネット、クオーツストーンカウンター、クオーツストーンのキッチンパネル、シルバーの調理設備、無垢フローリング、黒いキッチンカウンター) の写真
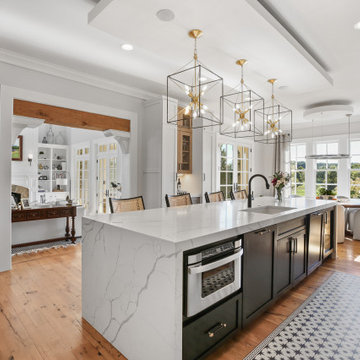
Remodel of estate home in Aldie VA. Created more modern farmhouse look with three tone cabinets - white,black and oak look.
ワシントンD.C.にある広いカントリー風のおしゃれなアイランドキッチン (シェーカースタイル扉のキャビネット、中間色木目調キャビネット、クオーツストーンカウンター、白いキッチンパネル、クオーツストーンのキッチンパネル、パネルと同色の調理設備、白いキッチンカウンター) の写真
ワシントンD.C.にある広いカントリー風のおしゃれなアイランドキッチン (シェーカースタイル扉のキャビネット、中間色木目調キャビネット、クオーツストーンカウンター、白いキッチンパネル、クオーツストーンのキッチンパネル、パネルと同色の調理設備、白いキッチンカウンター) の写真
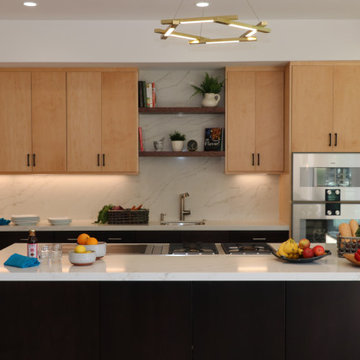
We worked with a world famous, vegan chef on this sustainable, open and bright kitchen. The space was separated into a cooking area which could be used as a movie set, and a separated clean up space. Durable, but attractive materials were used in this kitchen that opens up to a family room and edible garden.
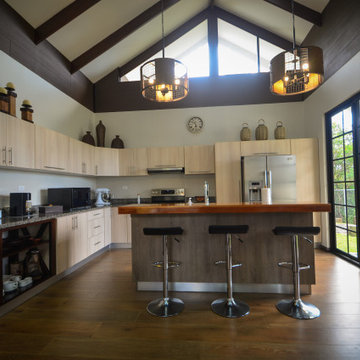
他の地域にある高級な中くらいなカントリー風のおしゃれなキッチン (アンダーカウンターシンク、フラットパネル扉のキャビネット、中間色木目調キャビネット、御影石カウンター、グレーのキッチンパネル、御影石のキッチンパネル、シルバーの調理設備、磁器タイルの床、茶色い床、グレーのキッチンカウンター、三角天井) の写真
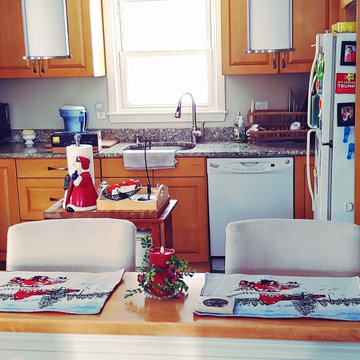
"What else can I say, quality of workmanship, color match absolutely beautiful. Just take a look at the kitchen now thank you so much to everybody at the hardwood lumber company. Merry Christmas from the Neale family." Robert
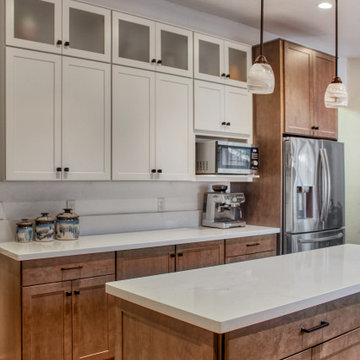
This farmhouse style kitchen offers plenty of space to move around and bake lots of cookies! An eating bar allows the kids to do homework in the kitchen while mom and dad cook dinner. The two-tone cabinets allow for durability on the bottom for the family dog and lightness on the top to brighten up the space. All the cabinet upgrades are there (roll-outs, large drawers, drawer dividers, trash pull-out, etc.). A lovely upgrade for this McKinleyville home.
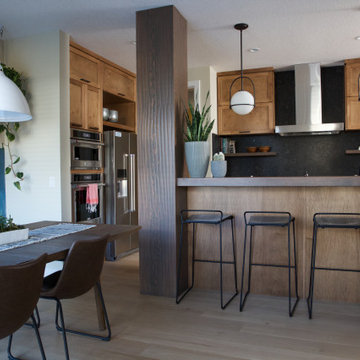
カルガリーにある中くらいなカントリー風のおしゃれなキッチン (シェーカースタイル扉のキャビネット、中間色木目調キャビネット、珪岩カウンター、茶色いキッチンパネル、クオーツストーンのキッチンパネル、シルバーの調理設備、淡色無垢フローリング、茶色い床) の写真
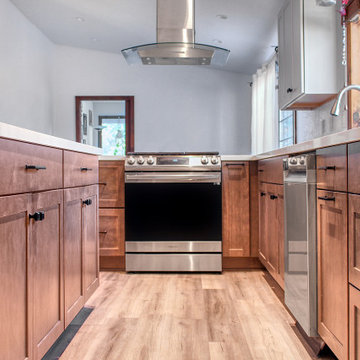
This farmhouse style kitchen offers plenty of space to move around and bake lots of cookies! An eating bar allows the kids to do homework in the kitchen while mom and dad cook dinner. The two-tone cabinets allow for durability on the bottom for the family dog and lightness on the top to brighten up the space. All the cabinet upgrades are there (roll-outs, large drawers, drawer dividers, trash pull-out, etc.). A lovely upgrade for this McKinleyville home.
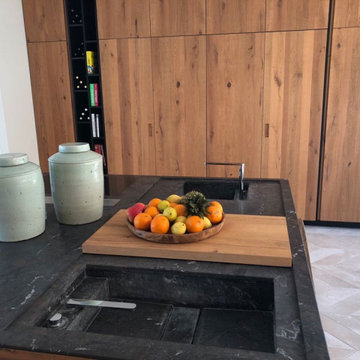
Combinación de materiales acordes con el paisaje. Se busca combinar madera y piedra natural. Zona de columnas con puerta escamoteable para sintetizarse con el salón. Gran isla a inglete con fregaderos integrados en piedra natural.
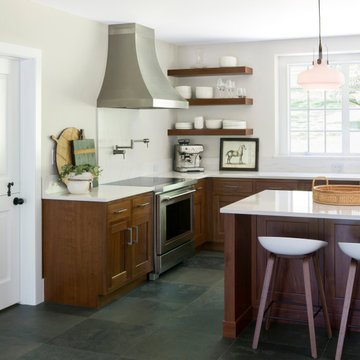
We designed an addition to the house to include the new kitchen, expanded mudroom and relocated laundry room. The kitchen features an abundance of countertop and island space, island seating, a farmhouse sink, custom walnut cabinetry and floating shelves, a breakfast nook with built-in bench seating and porcelain tile flooring.
カントリー風のキッチン (クオーツストーンのキッチンパネル、御影石のキッチンパネル、中間色木目調キャビネット) の写真
1