カントリー風のキッチン (レンガのキッチンパネル、シェーカースタイル扉のキャビネット) の写真
絞り込み:
資材コスト
並び替え:今日の人気順
写真 161〜180 枚目(全 941 枚)
1/4
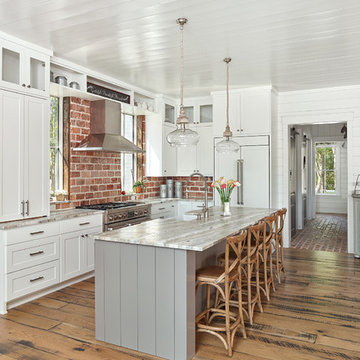
Holger Obenaus
チャールストンにあるカントリー風のおしゃれなキッチン (エプロンフロントシンク、シェーカースタイル扉のキャビネット、白いキャビネット、赤いキッチンパネル、レンガのキッチンパネル、シルバーの調理設備、無垢フローリング、茶色い床) の写真
チャールストンにあるカントリー風のおしゃれなキッチン (エプロンフロントシンク、シェーカースタイル扉のキャビネット、白いキャビネット、赤いキッチンパネル、レンガのキッチンパネル、シルバーの調理設備、無垢フローリング、茶色い床) の写真
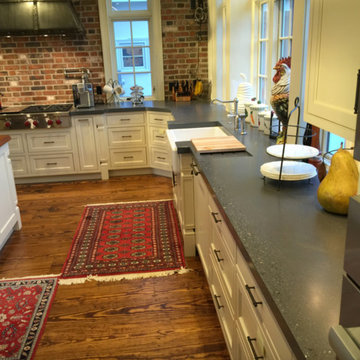
フィラデルフィアにある高級な中くらいなカントリー風のおしゃれなキッチン (エプロンフロントシンク、シェーカースタイル扉のキャビネット、グレーのキャビネット、クオーツストーンカウンター、マルチカラーのキッチンパネル、レンガのキッチンパネル、シルバーの調理設備、無垢フローリング、ベージュの床) の写真
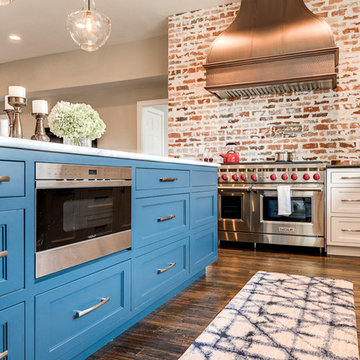
An open space kitchen with white cabinets and blue island. Brick wall with a unique finish. Oversized copper vent hood to complete the Italian touch to the brick wall. Pot filler above stove and double oven.
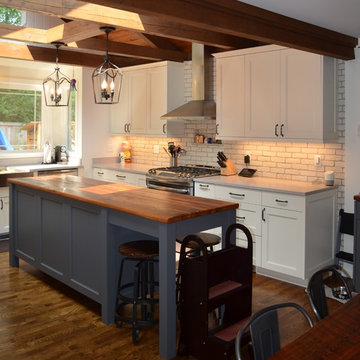
This kitchen was previously closed off from the living space. We opened this area up to give an open concept kitchen and dining. With vaulted ceilings and the rustic look of the wood beams, we created a more modern farmhouse feel that flows perfectly with this open ceiling. Lots of natural light, and white cabinetry up brighten this space up.
Coast to Coast Design, LLC
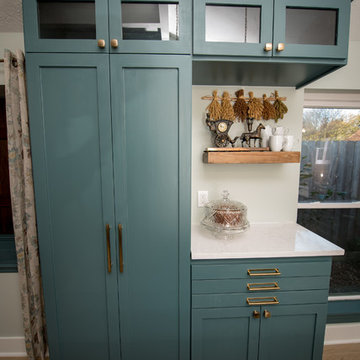
ヒューストンにあるお手頃価格の中くらいなカントリー風のおしゃれなキッチン (アンダーカウンターシンク、シェーカースタイル扉のキャビネット、ターコイズのキャビネット、クオーツストーンカウンター、茶色いキッチンパネル、レンガのキッチンパネル、シルバーの調理設備、淡色無垢フローリング、ベージュの床、白いキッチンカウンター) の写真
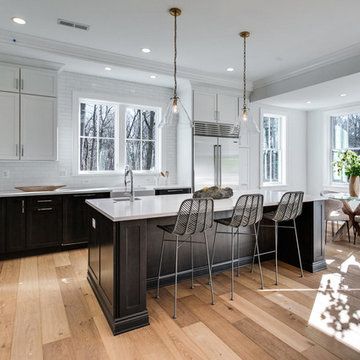
ワシントンD.C.にあるカントリー風のおしゃれなキッチン (エプロンフロントシンク、シェーカースタイル扉のキャビネット、白いキャビネット、クオーツストーンカウンター、白いキッチンパネル、レンガのキッチンパネル、シルバーの調理設備、淡色無垢フローリング) の写真
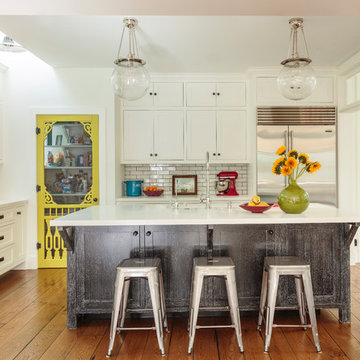
Mark Lohman
ロサンゼルスにある広いカントリー風のおしゃれなアイランドキッチン (エプロンフロントシンク、シェーカースタイル扉のキャビネット、クオーツストーンカウンター、白いキッチンパネル、レンガのキッチンパネル、無垢フローリング、白いキャビネット) の写真
ロサンゼルスにある広いカントリー風のおしゃれなアイランドキッチン (エプロンフロントシンク、シェーカースタイル扉のキャビネット、クオーツストーンカウンター、白いキッチンパネル、レンガのキッチンパネル、無垢フローリング、白いキャビネット) の写真
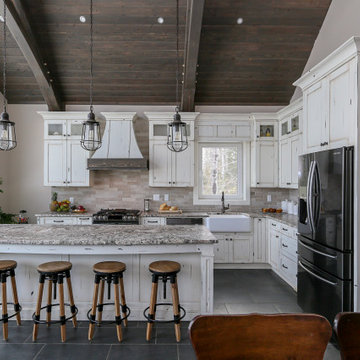
This modern farmhouse kitchen was designed with a rustic element to fit the lakefront property that is surrounded by woods. The cabinets were all hand-scraped, distressed, and burnished. The upper cabinets have seedy glass inset and match the beautiful oil rubbed bronze lights, above the island.
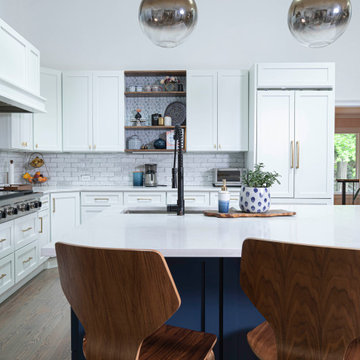
A CT farmhouse gets a modern, colorful update.
他の地域にある高級な広いカントリー風のおしゃれなキッチン (アンダーカウンターシンク、シェーカースタイル扉のキャビネット、白いキャビネット、クオーツストーンカウンター、白いキッチンパネル、レンガのキッチンパネル、シルバーの調理設備、無垢フローリング、茶色い床、白いキッチンカウンター) の写真
他の地域にある高級な広いカントリー風のおしゃれなキッチン (アンダーカウンターシンク、シェーカースタイル扉のキャビネット、白いキャビネット、クオーツストーンカウンター、白いキッチンパネル、レンガのキッチンパネル、シルバーの調理設備、無垢フローリング、茶色い床、白いキッチンカウンター) の写真
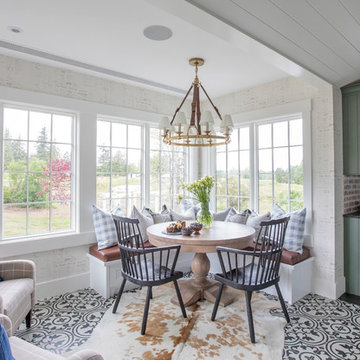
This 100-year-old farmhouse underwent a complete head-to-toe renovation. Partnering with Home Star BC we painstakingly modernized the crumbling farmhouse while maintaining its original west coast charm. The only new addition to the home was the kitchen eating area, with its swinging dutch door, patterned cement tile and antique brass lighting fixture. The wood-clad walls throughout the home were made using the walls of the dilapidated barn on the property. Incorporating a classic equestrian aesthetic within each room while still keeping the spaces bright and livable was one of the projects many challenges. The Master bath - formerly a storage room - is the most modern of the home's spaces. Herringbone white-washed floors are partnered with elements such as brick, marble, limestone and reclaimed timber to create a truly eclectic, sun-filled oasis. The gilded crystal sputnik inspired fixture above the bath as well as the sky blue cabinet keep the room fresh and full of personality. Overall, the project proves that bolder, more colorful strokes allow a home to possess what so many others lack: a personality!
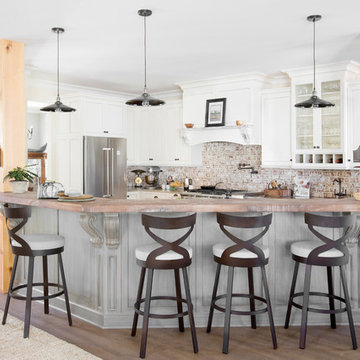
Margaret Wright
チャールストンにある高級なカントリー風のおしゃれなキッチン (シェーカースタイル扉のキャビネット、白いキャビネット、レンガのキッチンパネル、シルバーの調理設備、濃色無垢フローリング、茶色い床、赤いキッチンパネル) の写真
チャールストンにある高級なカントリー風のおしゃれなキッチン (シェーカースタイル扉のキャビネット、白いキャビネット、レンガのキッチンパネル、シルバーの調理設備、濃色無垢フローリング、茶色い床、赤いキッチンパネル) の写真
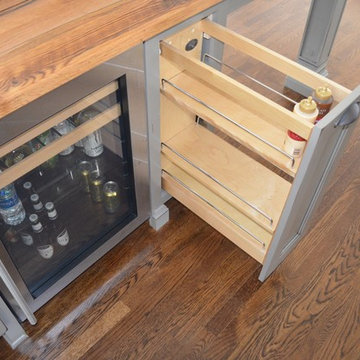
Door Style: 3" Shaker w/ inside bead
Finish: Warm White (Perimeter), Foothills w/ Van Dyke glaze and distressing (Island & Pantry)
Hardware: Jeffery Alexander Lyon (pulls) & Breman (Knobs) DBAC
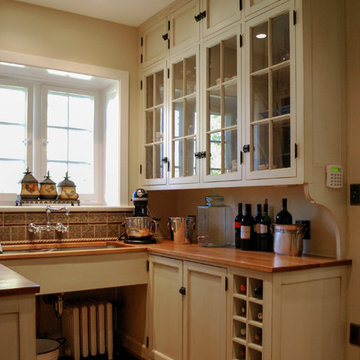
ワシントンD.C.にある中くらいなカントリー風のおしゃれなキッチン (エプロンフロントシンク、シェーカースタイル扉のキャビネット、ベージュのキャビネット、木材カウンター、レンガのキッチンパネル、パネルと同色の調理設備、無垢フローリング) の写真
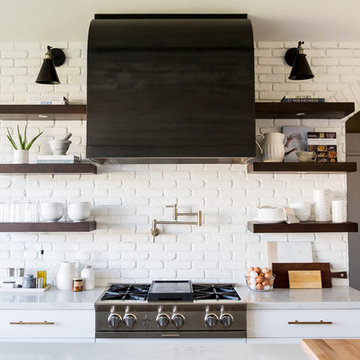
House of Jade Interiors. Lehi home kitchen remodel.
ソルトレイクシティにあるお手頃価格の中くらいなカントリー風のおしゃれなキッチン (エプロンフロントシンク、シェーカースタイル扉のキャビネット、白いキャビネット、クオーツストーンカウンター、白いキッチンパネル、レンガのキッチンパネル、黒い調理設備、無垢フローリング) の写真
ソルトレイクシティにあるお手頃価格の中くらいなカントリー風のおしゃれなキッチン (エプロンフロントシンク、シェーカースタイル扉のキャビネット、白いキャビネット、クオーツストーンカウンター、白いキッチンパネル、レンガのキッチンパネル、黒い調理設備、無垢フローリング) の写真
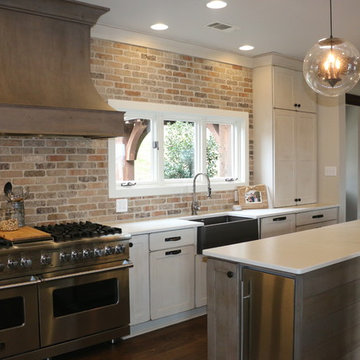
Perfect oven for cooking
他の地域にあるラグジュアリーな広いカントリー風のおしゃれなキッチン (エプロンフロントシンク、シェーカースタイル扉のキャビネット、白いキャビネット、御影石カウンター、マルチカラーのキッチンパネル、レンガのキッチンパネル、シルバーの調理設備、濃色無垢フローリング、茶色い床、白いキッチンカウンター) の写真
他の地域にあるラグジュアリーな広いカントリー風のおしゃれなキッチン (エプロンフロントシンク、シェーカースタイル扉のキャビネット、白いキャビネット、御影石カウンター、マルチカラーのキッチンパネル、レンガのキッチンパネル、シルバーの調理設備、濃色無垢フローリング、茶色い床、白いキッチンカウンター) の写真
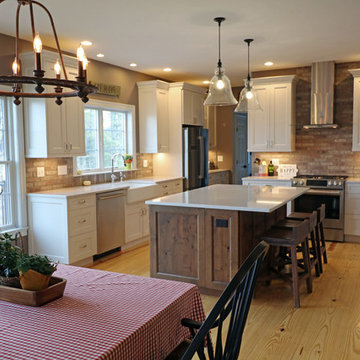
Alban Gega Photography
ボストンにあるお手頃価格の中くらいなカントリー風のおしゃれなキッチン (エプロンフロントシンク、シェーカースタイル扉のキャビネット、白いキャビネット、クオーツストーンカウンター、茶色いキッチンパネル、レンガのキッチンパネル、シルバーの調理設備、無垢フローリング、黄色い床) の写真
ボストンにあるお手頃価格の中くらいなカントリー風のおしゃれなキッチン (エプロンフロントシンク、シェーカースタイル扉のキャビネット、白いキャビネット、クオーツストーンカウンター、茶色いキッチンパネル、レンガのキッチンパネル、シルバーの調理設備、無垢フローリング、黄色い床) の写真
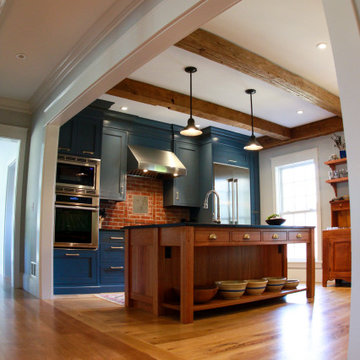
This kitchen was crafted with a historical feel, like the homeowner built onto an existing property. The barn beams, reclaimed wide plank wood floors and custom, hand-crafted cabinetry and hand forged lighting appeals to the senses of old while the professional appliances allow the homeowner to function in the present!
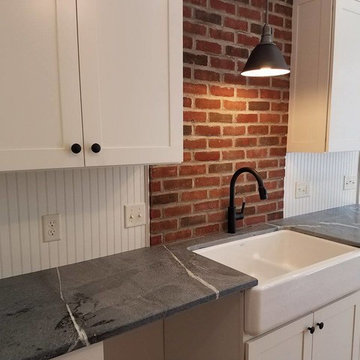
We have here another beautiful mixture of textures between the warmth of the bricks and the dark stone countertop, complementing one another very well.
This kitchen can be an inspiration for a farmhouse, incorporates classic elements (white cabinets, farmhouse sink and the most important element the bricks) with industrial finishes ( industrial light, stainless steel appliances).
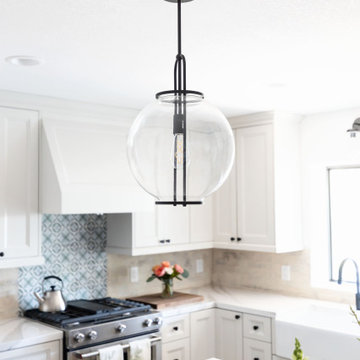
This Spanish influenced Modern Farmhouse style Kitchen incorporates a variety of textures and finishes to create a calming and functional space to entertain a houseful of guests. The extra large island is in an historic Sherwin Williams green with banquette seating at the end. It provides ample storage and countertop space to prep food and hang around with family. The surrounding wall cabinets are a shade of white that gives contrast to the walls while maintaining a bright and airy feel to the space. Matte black hardware is used on all of the cabinetry to give a cohesive feel. The countertop is a Cambria quartz with grey veining that adds visual interest and warmth to the kitchen that plays well with the white washed brick backsplash. The brick backsplash gives an authentic feel to the room and is the perfect compliment to the deco tile behind the range. The pendant lighting over the island and wall sconce over the kitchen sink add a personal touch and finish while the use of glass globes keeps them from interfering with the open feel of the space and allows the chandelier over the dining table to be the focal lighting fixture.
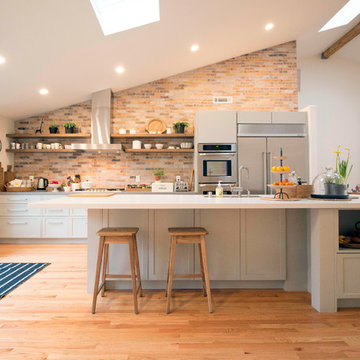
サンフランシスコにあるラグジュアリーな中くらいなカントリー風のおしゃれなキッチン (アンダーカウンターシンク、シェーカースタイル扉のキャビネット、グレーのキャビネット、オレンジのキッチンパネル、レンガのキッチンパネル、シルバーの調理設備、無垢フローリング、茶色い床、白いキッチンカウンター、人工大理石カウンター) の写真
カントリー風のキッチン (レンガのキッチンパネル、シェーカースタイル扉のキャビネット) の写真
9