カントリー風のキッチン (黄色いキッチンパネル、シングルシンク) の写真
絞り込み:
資材コスト
並び替え:今日の人気順
写真 1〜20 枚目(全 20 枚)
1/4
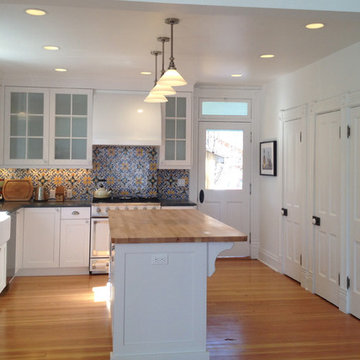
Steven A. Novy, AIA
デンバーにあるラグジュアリーな中くらいなカントリー風のおしゃれなキッチン (シングルシンク、落し込みパネル扉のキャビネット、白いキャビネット、御影石カウンター、黄色いキッチンパネル、セラミックタイルのキッチンパネル、シルバーの調理設備、淡色無垢フローリング) の写真
デンバーにあるラグジュアリーな中くらいなカントリー風のおしゃれなキッチン (シングルシンク、落し込みパネル扉のキャビネット、白いキャビネット、御影石カウンター、黄色いキッチンパネル、セラミックタイルのキッチンパネル、シルバーの調理設備、淡色無垢フローリング) の写真

All custom made cabinetry that was color matched to the entire suite of GE Cafe matte white appliances paired with champagne bronze hardware that coordinates beautifully with the Delta faucet and cabinet / drawer hardware. The counter surfaces are Artic White quartz with custom hand painted clay tiles for the entire range wall with custom floating shelves and backsplash. We used my favorite farrow & ball Babouche 223 (yellow) paint for the island and Sherwin Williams 7036 Accessible Beige on the walls. Hanging over the island is a pair of glazed clay pots that I customized into light pendants. We also replaced the builder grade hollow core back door with a custom designed iron and glass security door. The barstools were a fabulous find on Craigslist that we became mixologists with a selection of transparent stains to come up with the perfect shade of teal and we installed brand new bamboo flooring!
This was such a fun project to do, even amidst Covid with all that the pandemic delayed, and a much needed burst of cheer as a daily result.
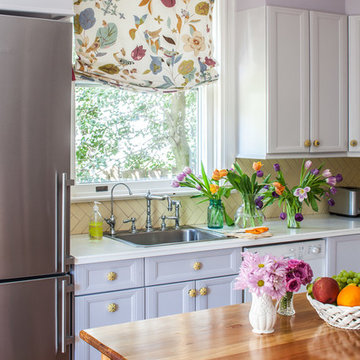
Instead of remodeling the kitchen, we painted the walls lavendar, with a lighter shade of that color on the cabinets. We added new cabinet pulls from Anthropologie. Roman shade in Vervain fabric. Yellow herringbone backsplash in tile from Architectural Ceramics. Photo by Erik Kvalsvik
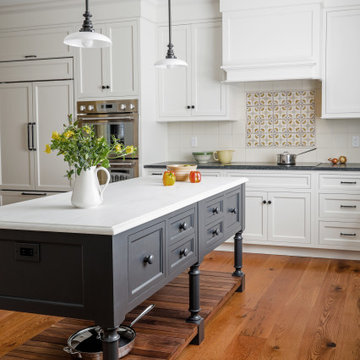
The island was made in one piece, with only the posts touching the floor. The lower section is walnut with slats. The drawers are all working drawers with items for the cook. The countertop is Imperial Danby marble with a delicate Dupont edge.
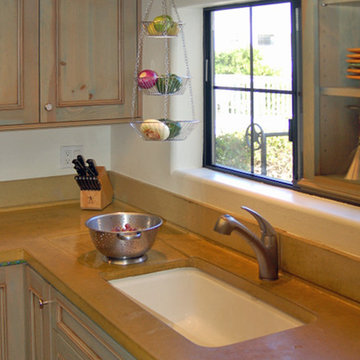
A teeny, tiny kitchen is full of whimsy. Blue/green rustic cabinets and a funky yellow concrete counter complete with built-in drain board just add to the fun. Open shelf storage is a good trick to help a small kitchen feel more spacious.
Wood-Mode Fine Custom Cabinetry, Brookhaven's Springfield
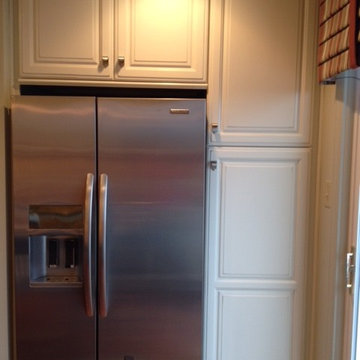
The of the kitchen design was to gain counter space. The entire setting needed reworked. Shifting placement of the range and sink. A table that doubles as an island was created from cabinetry parts.
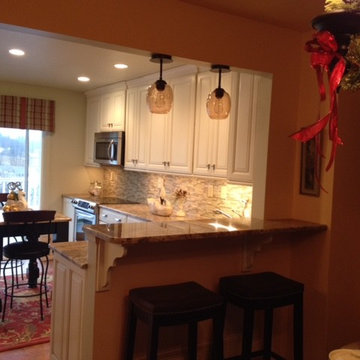
The of the kitchen design was to gain counter space. The entire setting needed reworked. Shifting placement of the range and sink. A table that doubles as an island was created from cabinetry parts.
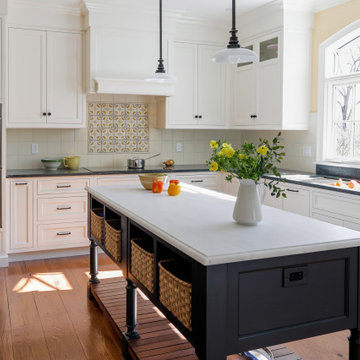
This island is a the central food prep space. The Galley sink with drain board can be seen centered under the window. Baskets were custom made to fit in the narrow spaces.
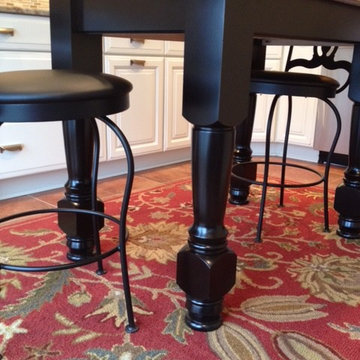
The of the kitchen design was to gain counter space. The entire setting needed reworked. Shifting placement of the range and sink. A table that doubles as an island was created from cabinetry parts.
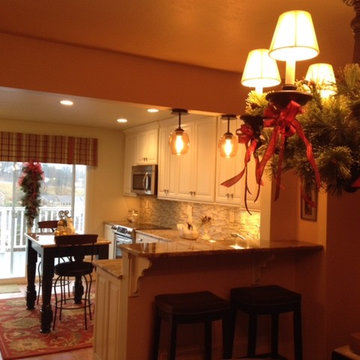
The of the kitchen design was to gain counter space. The entire setting needed reworked. Shifting placement of the range and sink. A table that doubles as an island was created from cabinetry parts.
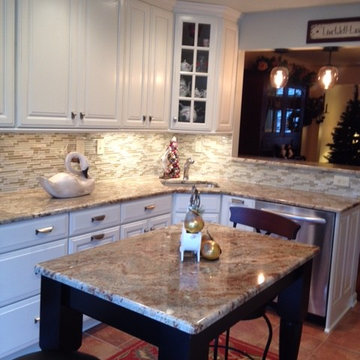
The of the kitchen design was to gain counter space. The entire setting needed reworked. Shifting placement of the range and sink. A table that doubles as an island was created from cabinetry parts.
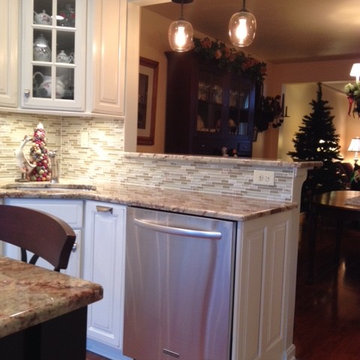
The of the kitchen design was to gain counter space. The entire setting needed reworked. Shifting placement of the range and sink. A table that doubles as an island was created from cabinetry parts.
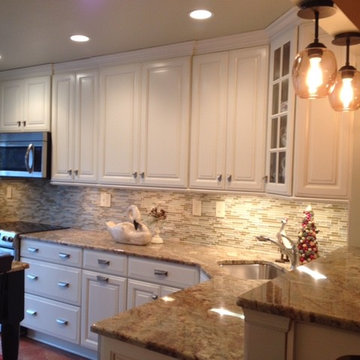
The of the kitchen design was to gain counter space. The entire setting needed reworked. Shifting placement of the range and sink. A table that doubles as an island was created from cabinetry parts.
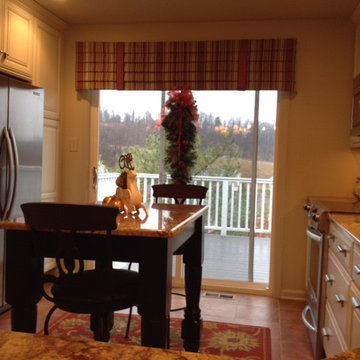
The of the kitchen design was to gain counter space. The entire setting needed reworked. Shifting placement of the range and sink. A table that doubles as an island was created from cabinetry parts.
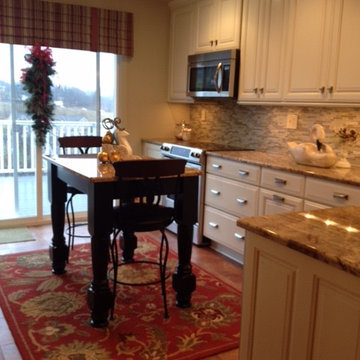
The of the kitchen design was to gain counter space. The entire setting needed reworked. Shifting placement of the range and sink. A table that doubles as an island was created from cabinetry parts.
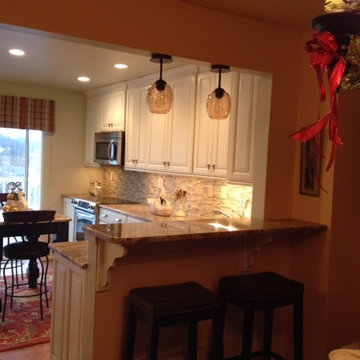
The of the kitchen design was to gain counter space. The entire setting needed reworked. Shifting placement of the range and sink. A table that doubles as an island was created from cabinetry parts.
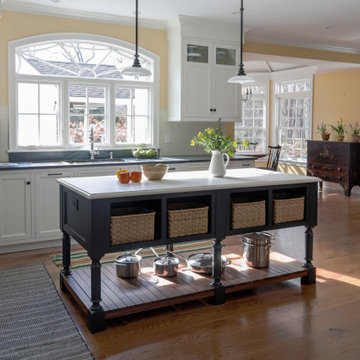
A large country kitchen in an estate house overlooks the gardens and pool.
ニューヨークにある高級な広いカントリー風のおしゃれなキッチン (シングルシンク、フラットパネル扉のキャビネット、白いキャビネット、ソープストーンカウンター、黄色いキッチンパネル、セラミックタイルのキッチンパネル、白い調理設備、濃色無垢フローリング、茶色い床、グレーのキッチンカウンター) の写真
ニューヨークにある高級な広いカントリー風のおしゃれなキッチン (シングルシンク、フラットパネル扉のキャビネット、白いキャビネット、ソープストーンカウンター、黄色いキッチンパネル、セラミックタイルのキッチンパネル、白い調理設備、濃色無垢フローリング、茶色い床、グレーのキッチンカウンター) の写真
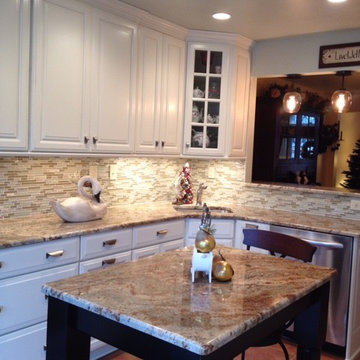
The of the kitchen design was to gain counter space. The entire setting needed reworked. Shifting placement of the range and sink. A table that doubles as an island was created from cabinetry parts.
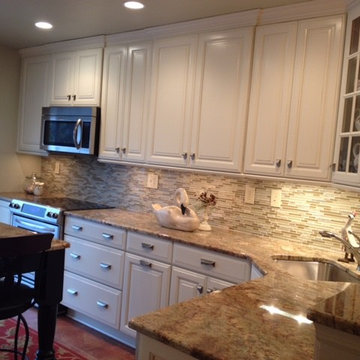
The of the kitchen design was to gain counter space. The entire setting needed reworked. Shifting placement of the range and sink. A table that doubles as an island was created from cabinetry parts.
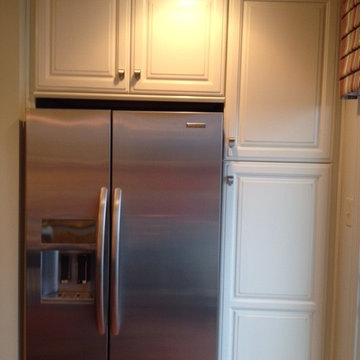
The of the kitchen design was to gain counter space. The entire setting needed reworked. Shifting placement of the range and sink. A table that doubles as an island was created from cabinetry parts.
カントリー風のキッチン (黄色いキッチンパネル、シングルシンク) の写真
1