カントリー風のキッチン (白いキッチンパネル、黄色いキッチンパネル、ガラスまたは窓のキッチンパネル) の写真
絞り込み:
資材コスト
並び替え:今日の人気順
写真 1〜20 枚目(全 26 枚)
1/5

ミネアポリスにあるカントリー風のおしゃれなキッチン (アンダーカウンターシンク、落し込みパネル扉のキャビネット、グレーのキャビネット、白いキッチンパネル、パネルと同色の調理設備、無垢フローリング、茶色い床、白いキッチンカウンター、ガラスまたは窓のキッチンパネル) の写真
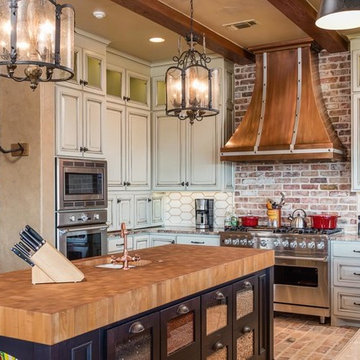
オースティンにあるカントリー風のおしゃれなキッチン (レイズドパネル扉のキャビネット、白いキャビネット、木材カウンター、白いキッチンパネル、ガラスまたは窓のキッチンパネル、シルバーの調理設備、レンガの床、茶色い床) の写真
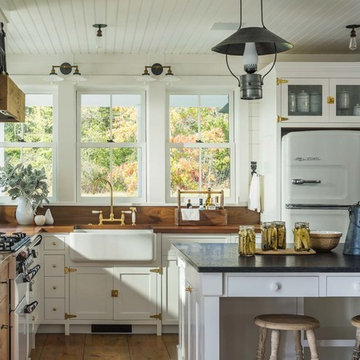
Guest house kitchen.
Jim Westphalen Photography
バーリントンにあるカントリー風のおしゃれなキッチン (エプロンフロントシンク、シェーカースタイル扉のキャビネット、白いキャビネット、木材カウンター、白いキッチンパネル、ガラスまたは窓のキッチンパネル、白い調理設備、無垢フローリング、茶色い床、茶色いキッチンカウンター) の写真
バーリントンにあるカントリー風のおしゃれなキッチン (エプロンフロントシンク、シェーカースタイル扉のキャビネット、白いキャビネット、木材カウンター、白いキッチンパネル、ガラスまたは窓のキッチンパネル、白い調理設備、無垢フローリング、茶色い床、茶色いキッチンカウンター) の写真
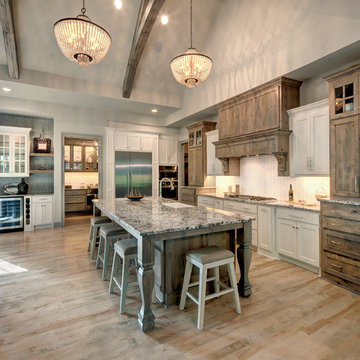
カンザスシティにあるカントリー風のおしゃれなキッチン (エプロンフロントシンク、落し込みパネル扉のキャビネット、中間色木目調キャビネット、白いキッチンパネル、ガラスまたは窓のキッチンパネル、シルバーの調理設備、淡色無垢フローリング、ベージュの床、グレーのキッチンカウンター) の写真
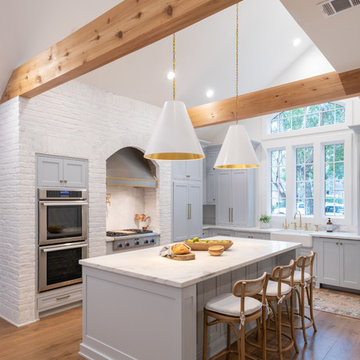
ヒューストンにあるカントリー風のおしゃれなキッチン (エプロンフロントシンク、落し込みパネル扉のキャビネット、グレーのキャビネット、白いキッチンパネル、ガラスまたは窓のキッチンパネル、シルバーの調理設備、無垢フローリング、茶色い床、白いキッチンカウンター) の写真

The homeowners wanted to open up their living and kitchen area to create a more open plan. We relocated doors and tore open a wall to make that happen. New cabinetry and floors where installed and the ceiling and fireplace where painted. This home now functions the way it should for this young family!
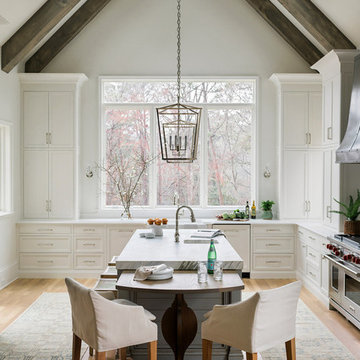
アトランタにあるカントリー風のおしゃれなキッチン (エプロンフロントシンク、落し込みパネル扉のキャビネット、白いキャビネット、白いキッチンパネル、ガラスまたは窓のキッチンパネル、シルバーの調理設備、無垢フローリング、茶色い床、白いキッチンカウンター、クオーツストーンカウンター) の写真
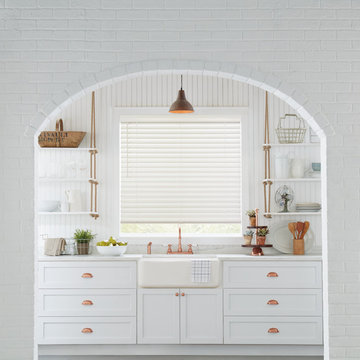
シアトルにある広いカントリー風のおしゃれなキッチン (エプロンフロントシンク、シェーカースタイル扉のキャビネット、白いキャビネット、大理石カウンター、白いキッチンパネル、ガラスまたは窓のキッチンパネル、アイランドなし、白いキッチンカウンター) の写真
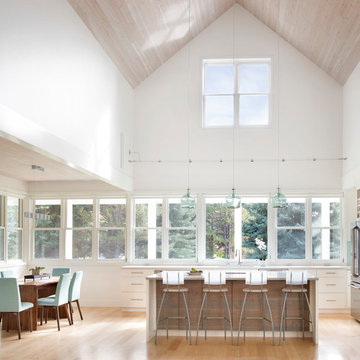
他の地域にある中くらいなカントリー風のおしゃれなキッチン (フラットパネル扉のキャビネット、白いキャビネット、珪岩カウンター、白いキッチンパネル、ガラスまたは窓のキッチンパネル、シルバーの調理設備、淡色無垢フローリング、白いキッチンカウンター) の写真
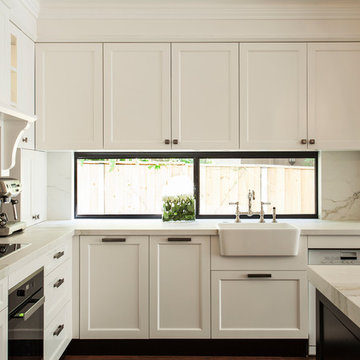
シドニーにあるカントリー風のおしゃれなキッチン (エプロンフロントシンク、シェーカースタイル扉のキャビネット、白いキャビネット、白いキッチンパネル、ガラスまたは窓のキッチンパネル、黒い調理設備) の写真
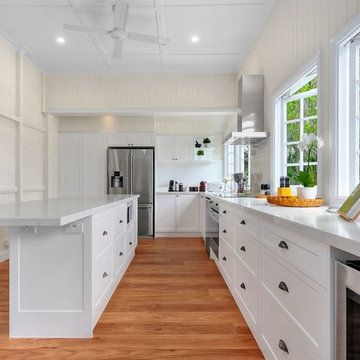
ブリスベンにあるカントリー風のおしゃれなキッチン (シェーカースタイル扉のキャビネット、白いキャビネット、白いキッチンパネル、ガラスまたは窓のキッチンパネル、シルバーの調理設備、無垢フローリング、茶色い床、白いキッチンカウンター) の写真
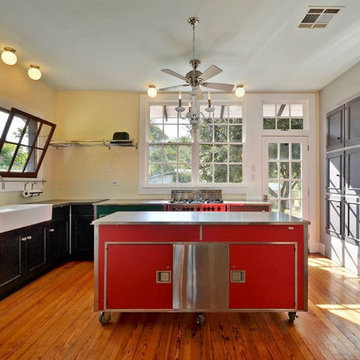
A bungalow remodel with rolling metal kitchen cabinets covered with stainless countertops, a farmhouse sink, awning windows, a glass chandelier, lots of natural light, no upper cabinets, and a wall of built in storage.
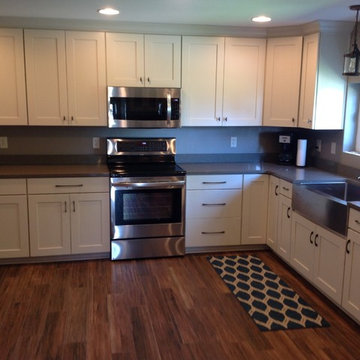
Gorgeous Farmhouse kitchen remodel in Napoleon, Ohio with built in wall pantry. The cabinets are by Waypoint in the color painted silk and the counter tops are by Zodiaq Quartz in coarse pepper.
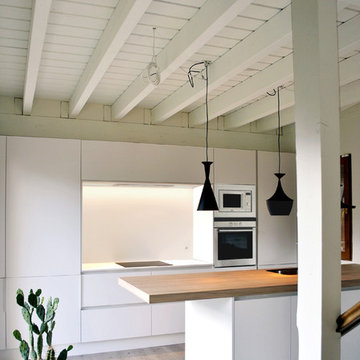
Marcelino Raposo Bedia
他の地域にあるお手頃価格の広いカントリー風のおしゃれなキッチン (アンダーカウンターシンク、フラットパネル扉のキャビネット、白いキャビネット、木材カウンター、白いキッチンパネル、ガラスまたは窓のキッチンパネル、パネルと同色の調理設備、ラミネートの床、グレーの床) の写真
他の地域にあるお手頃価格の広いカントリー風のおしゃれなキッチン (アンダーカウンターシンク、フラットパネル扉のキャビネット、白いキャビネット、木材カウンター、白いキッチンパネル、ガラスまたは窓のキッチンパネル、パネルと同色の調理設備、ラミネートの床、グレーの床) の写真
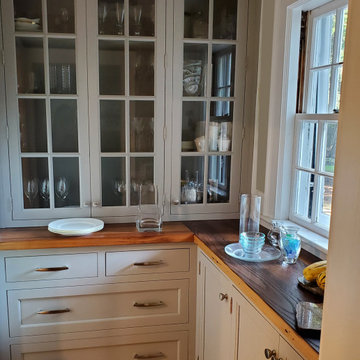
Designed by Maryanne Reynolds of Homestead Kitchens. Learn more at www.glumber.com. #MaryanneReynolds #glumber #GrothouseLumber
ボストンにある中くらいなカントリー風のおしゃれなキッチン (落し込みパネル扉のキャビネット、グレーのキャビネット、木材カウンター、白いキッチンパネル、ガラスまたは窓のキッチンパネル、アイランドなし、茶色いキッチンカウンター、無垢フローリング、茶色い床) の写真
ボストンにある中くらいなカントリー風のおしゃれなキッチン (落し込みパネル扉のキャビネット、グレーのキャビネット、木材カウンター、白いキッチンパネル、ガラスまたは窓のキッチンパネル、アイランドなし、茶色いキッチンカウンター、無垢フローリング、茶色い床) の写真
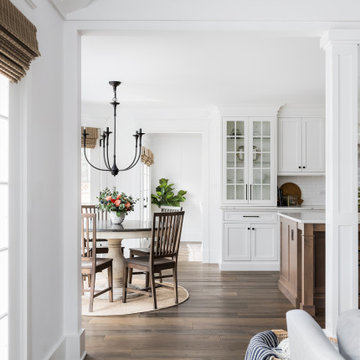
The homeowners wanted to open up their living and kitchen area to create a more open plan. We relocated doors and tore open a wall to make that happen. New cabinetry and floors where installed and the ceiling and fireplace where painted. This home now functions the way it should for this young family!

The homeowners wanted to open up their living and kitchen area to create a more open plan. We relocated doors and tore open a wall to make that happen. New cabinetry and floors where installed and the ceiling and fireplace where painted. This home now functions the way it should for this young family!

The homeowners wanted to open up their living and kitchen area to create a more open plan. We relocated doors and tore open a wall to make that happen. New cabinetry and floors where installed and the ceiling and fireplace where painted. This home now functions the way it should for this young family!
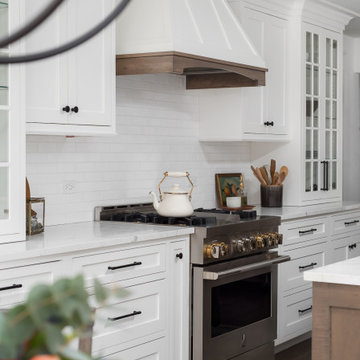
The homeowners wanted to open up their living and kitchen area to create a more open plan. We relocated doors and tore open a wall to make that happen. New cabinetry and floors where installed and the ceiling and fireplace where painted. This home now functions the way it should for this young family!
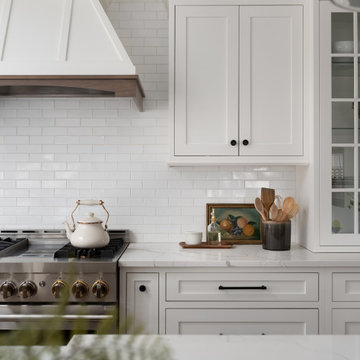
The homeowners wanted to open up their living and kitchen area to create a more open plan. We relocated doors and tore open a wall to make that happen. New cabinetry and floors where installed and the ceiling and fireplace where painted. This home now functions the way it should for this young family!
カントリー風のキッチン (白いキッチンパネル、黄色いキッチンパネル、ガラスまたは窓のキッチンパネル) の写真
1