カントリー風のキッチン (赤いキッチンパネル、フラットパネル扉のキャビネット) の写真
絞り込み:
資材コスト
並び替え:今日の人気順
写真 1〜20 枚目(全 45 枚)
1/4

オースティンにあるカントリー風のおしゃれなキッチン (ダブルシンク、フラットパネル扉のキャビネット、ステンレスキャビネット、木材カウンター、赤いキッチンパネル、レンガのキッチンパネル、シルバーの調理設備、淡色無垢フローリング、ベージュの床、ベージュのキッチンカウンター) の写真

他の地域にある中くらいなカントリー風のおしゃれなキッチン (エプロンフロントシンク、フラットパネル扉のキャビネット、青いキャビネット、赤いキッチンパネル、レンガのキッチンパネル、コンクリートの床、グレーの床、木材カウンター、シルバーの調理設備、ベージュのキッチンカウンター) の写真
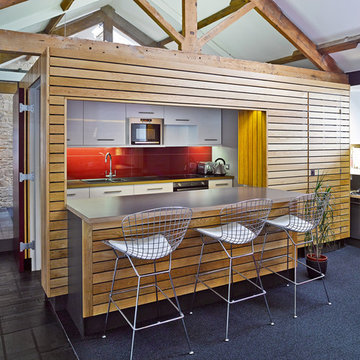
他の地域にある中くらいなカントリー風のおしゃれなキッチン (ダブルシンク、白いキャビネット、赤いキッチンパネル、シルバーの調理設備、グレーのキッチンカウンター、フラットパネル扉のキャビネット、ガラス板のキッチンパネル) の写真
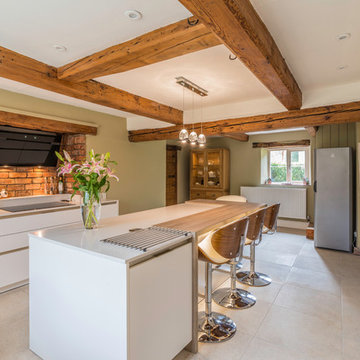
18th Century farmhouse in a rural setting gets a modern kitchen. Old beams have been retained.
John Gauld Photography for Arthouse Creative Interiors
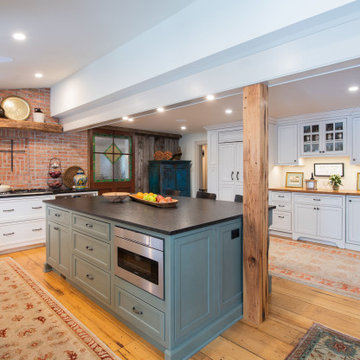
This kitchen renovation allowed us to build on style elements that were already part of the home's architecture. We blended in new elements to reflect the character of the original, but lighten and brighten up the space, and quiet down the original use of too many different materials. This created a more harmonious finished product that while new, still feels like home to the family who lives here.
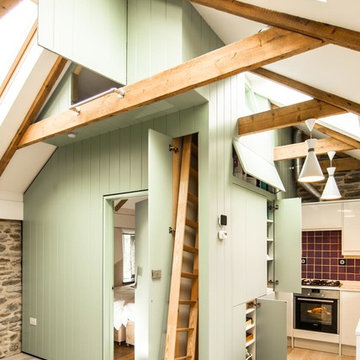
ロンドンにある小さなカントリー風のおしゃれなキッチン (フラットパネル扉のキャビネット、緑のキャビネット、淡色無垢フローリング、赤いキッチンパネル、セラミックタイルのキッチンパネル) の写真
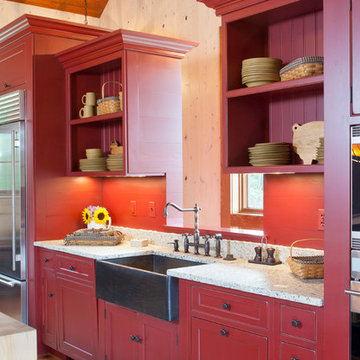
James Ray Spahn
ワシントンD.C.にある高級なカントリー風のおしゃれなキッチン (エプロンフロントシンク、フラットパネル扉のキャビネット、赤いキャビネット、御影石カウンター、赤いキッチンパネル、石スラブのキッチンパネル、シルバーの調理設備) の写真
ワシントンD.C.にある高級なカントリー風のおしゃれなキッチン (エプロンフロントシンク、フラットパネル扉のキャビネット、赤いキャビネット、御影石カウンター、赤いキッチンパネル、石スラブのキッチンパネル、シルバーの調理設備) の写真
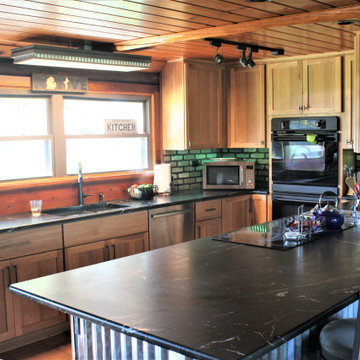
Cabinetry: Starmark
Style: Bridgeport w/ Standard Slab Drawers
Finish: (Perimeter: Hickory - Oregano; Dry Bar/Locker: Maple - Sage)
Countertop: (Customer Own) Black Soapstone
Sink: (Customer’s Own)
Faucet: (Customer’s Own)
Hardware: Hardware Resources – Zane Pulls in Brushed Pewter (varying sizes)
Backsplash & Floor Tile: (Customer’s Own)
Glass Door Inserts: Glassource - Chinchilla
Designer: Devon Moore
Contractor: Stonik Services

Interested in renovating your kitchen? View some of the beautiful projects that we have created for our clients. Call Fein Construction to help you build your dream kitchen!
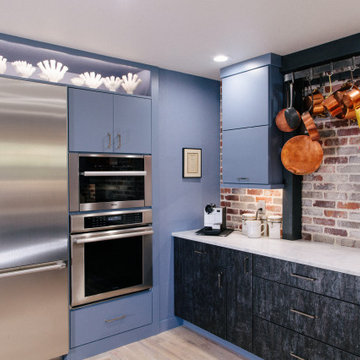
This view shows how I recessed the oven cabinet and the fridge. Originally this kitchen had a pantry closet and a fridge in the corner, where the coffee machine is.
..that did not provide room for double ovens. Behind the fridge wall is a bedroom that allowed me to bump the kitchen wall into the bedroom, gaining floor space in the kitchen and more counter space. Using a counter depth fridge avoided the bump out into the bedroom from being too deep. I painted the wall same color as the Bracing Blue cabinets I also had a collection of finger vases that I wanted to display. This was a perfect area, as the white works well with the white marble counter top.
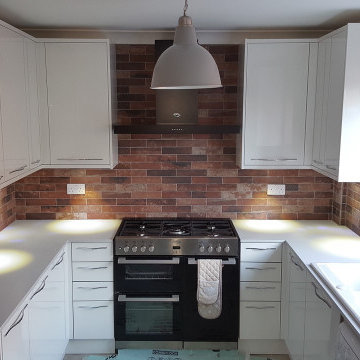
A beautiful project in Chinnor, where we removed the entire kitchen and revamped. The team re-wired the room and installed new plumbing, followed by re-plastering and tiling.
New Hacker kitchen, fitted with Silestone work tops and brand new tiled walls.
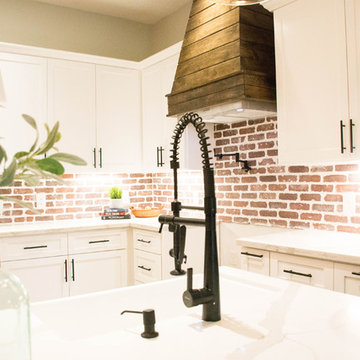
We removed existing cabinets and appliances and had custom cabinets built. We also added a beautiful brick backsplash and a custom vent hood.
ヒューストンにあるお手頃価格の中くらいなカントリー風のおしゃれなキッチン (エプロンフロントシンク、フラットパネル扉のキャビネット、白いキャビネット、クオーツストーンカウンター、赤いキッチンパネル、レンガのキッチンパネル、シルバーの調理設備、セラミックタイルの床、茶色い床) の写真
ヒューストンにあるお手頃価格の中くらいなカントリー風のおしゃれなキッチン (エプロンフロントシンク、フラットパネル扉のキャビネット、白いキャビネット、クオーツストーンカウンター、赤いキッチンパネル、レンガのキッチンパネル、シルバーの調理設備、セラミックタイルの床、茶色い床) の写真
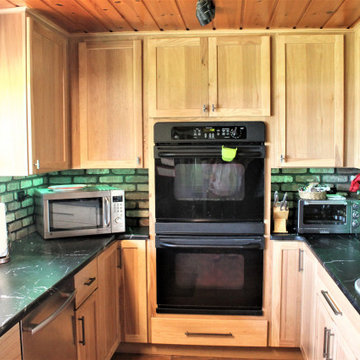
Cabinetry: Starmark
Style: Bridgeport w/ Standard Slab Drawers
Finish: (Perimeter: Hickory - Oregano; Dry Bar/Locker: Maple - Sage)
Countertop: (Customer Own) Black Soapstone
Sink: (Customer’s Own)
Faucet: (Customer’s Own)
Hardware: Hardware Resources – Zane Pulls in Brushed Pewter (varying sizes)
Backsplash & Floor Tile: (Customer’s Own)
Glass Door Inserts: Glassource - Chinchilla
Designer: Devon Moore
Contractor: Stonik Services
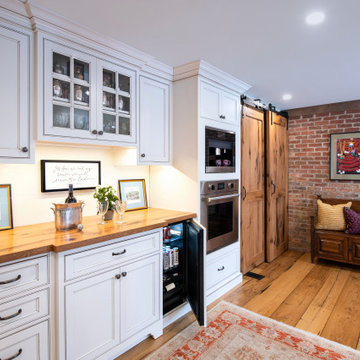
This kitchen renovation allowed us to build on style elements that were already part of the home's architecture. We blended in new elements to reflect the character of the original, but lighten and brighten up the space, and quiet down the original use of too many different materials. This created a more harmonious finished product that while new, still feels like home to the family who lives here.
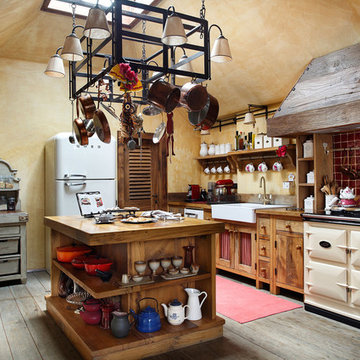
kadirasnaz photography
他の地域にあるカントリー風のおしゃれなキッチン (エプロンフロントシンク、フラットパネル扉のキャビネット、中間色木目調キャビネット、木材カウンター、赤いキッチンパネル、セラミックタイルのキッチンパネル、白い調理設備) の写真
他の地域にあるカントリー風のおしゃれなキッチン (エプロンフロントシンク、フラットパネル扉のキャビネット、中間色木目調キャビネット、木材カウンター、赤いキッチンパネル、セラミックタイルのキッチンパネル、白い調理設備) の写真
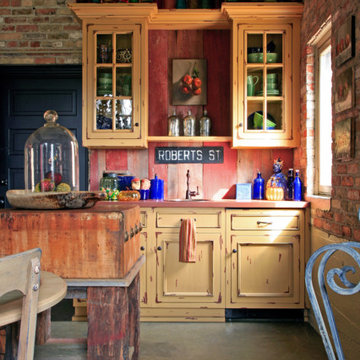
James Yochum Photography
グランドラピッズにある高級な小さなカントリー風のおしゃれなキッチン (シングルシンク、フラットパネル扉のキャビネット、ヴィンテージ仕上げキャビネット、人工大理石カウンター、赤いキッチンパネル、パネルと同色の調理設備、コンクリートの床) の写真
グランドラピッズにある高級な小さなカントリー風のおしゃれなキッチン (シングルシンク、フラットパネル扉のキャビネット、ヴィンテージ仕上げキャビネット、人工大理石カウンター、赤いキッチンパネル、パネルと同色の調理設備、コンクリートの床) の写真
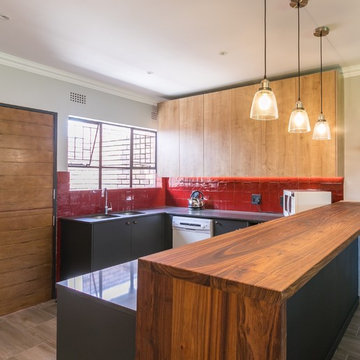
他の地域にあるお手頃価格の小さなカントリー風のおしゃれなキッチン (アンダーカウンターシンク、フラットパネル扉のキャビネット、グレーのキャビネット、クオーツストーンカウンター、赤いキッチンパネル、セメントタイルのキッチンパネル、白い調理設備、セラミックタイルの床、アイランドなし、茶色い床、グレーのキッチンカウンター) の写真
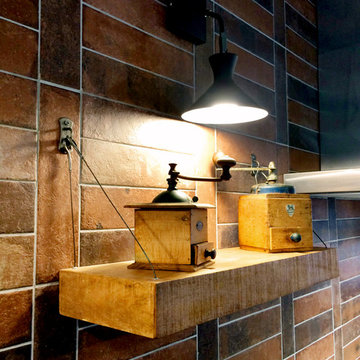
Cuisine ouverte sur SAM après travaux- Détail du mur de briques.
Crédits EDECO Rénovation
クレルモン・フェランにあるカントリー風のおしゃれなキッチン (一体型シンク、フラットパネル扉のキャビネット、ラミネートカウンター、赤いキッチンパネル、ボーダータイルのキッチンパネル、シルバーの調理設備、セラミックタイルの床) の写真
クレルモン・フェランにあるカントリー風のおしゃれなキッチン (一体型シンク、フラットパネル扉のキャビネット、ラミネートカウンター、赤いキッチンパネル、ボーダータイルのキッチンパネル、シルバーの調理設備、セラミックタイルの床) の写真
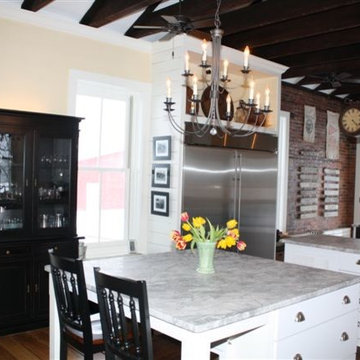
Historic farmhouse kitchen remodel
クリーブランドにある中くらいなカントリー風のおしゃれなキッチン (フラットパネル扉のキャビネット、白いキャビネット、クオーツストーンカウンター、赤いキッチンパネル、シルバーの調理設備、濃色無垢フローリング) の写真
クリーブランドにある中くらいなカントリー風のおしゃれなキッチン (フラットパネル扉のキャビネット、白いキャビネット、クオーツストーンカウンター、赤いキッチンパネル、シルバーの調理設備、濃色無垢フローリング) の写真
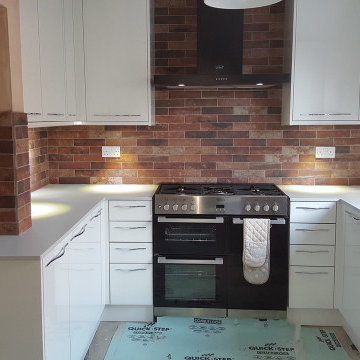
A beautiful project in Chinnor, where we removed the entire kitchen and revamped. The team re-wired the room and installed new plumbing, followed by re-plastering and tiling.
New Hacker kitchen, fitted with Silestone work tops and brand new tiled walls.
カントリー風のキッチン (赤いキッチンパネル、フラットパネル扉のキャビネット) の写真
1