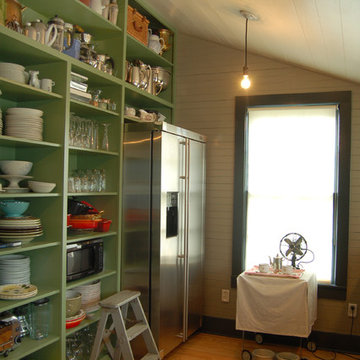緑色のカントリー風の独立型キッチン (シルバーの調理設備) の写真
絞り込み:
資材コスト
並び替え:今日の人気順
写真 1〜20 枚目(全 25 枚)
1/5
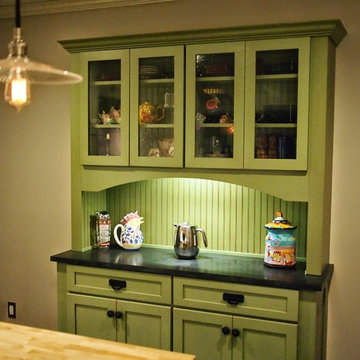
オレンジカウンティにある高級な中くらいなカントリー風のおしゃれなキッチン (エプロンフロントシンク、シェーカースタイル扉のキャビネット、白いキャビネット、御影石カウンター、白いキッチンパネル、サブウェイタイルのキッチンパネル、シルバーの調理設備、濃色無垢フローリング) の写真
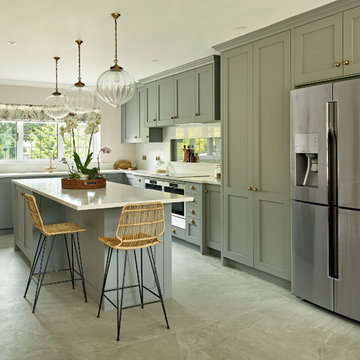
The Kingswood Kitchen features an island with breakfast bar and pantry / breakfast cabinet, with handpainted cabinets in Mylands 'Drury Lane', burnished brass handles and walnut interiors. The worktops are 'Lucerne Lake' Quartz composite.
Photography by Nick Smith

History, revived. An early 19th century Dutch farmstead, nestled in the hillside of Bucks County, Pennsylvania, offered a storied canvas on which to layer replicated additions and contemporary components. Endowed with an extensive art collection, the house and barn serve as a platform for aesthetic appreciation in all forms.

The owners of a charming home in the hills west of Paso Robles recently decided to remodel their not-so-charming kitchen. Referred to San Luis Kitchen by several of their friends, the homeowners visited our showroom and soon decided we were the best people to design a kitchen fitting the style of their home. We were delighted to get to work on the project right away.
When we arrived at the house, we found a small, cramped and out-dated kitchen. The ceiling was low, the cabinets old fashioned and painted a stark dead white, and the best view in the house was neglected in a seldom-used breakfast nook (sequestered behind the kitchen peninsula). This kitchen was also handicapped by white tile counters with dark grout, odd-sized and cluttered cabinets, and small ‘desk’ tacked on to the side of the oven cabinet. Due to a marked lack of counter space & inadequate storage the homeowner had resorted to keeping her small appliances on a little cart parked in the corner and the garbage was just sitting by the wall in full view of everything! On the plus side, the kitchen opened into a nice dining room and had beautiful saltillo tile floors.
Mrs. Homeowner loves to entertain and often hosts dinner parties for her friends. She enjoys visiting with her guests in the kitchen while putting the finishing touches on the evening’s meal. Sadly, her small kitchen really limited her interactions with her guests – she often felt left out of the mix at her own parties! This savvy homeowner dreamed big – a new kitchen that would accommodate multiple workstations, have space for guests to gather but not be in the way, and maybe a prettier transition from the kitchen to the dining (wine service area or hutch?) – while managing the remodel budget by reusing some of her major appliances and keeping (patching as needed) her existing floors.
Responding to the homeowner’s stated wish list and the opportunities presented by the home's setting and existing architecture, the designers at San Luis Kitchen decided to expand the kitchen into the breakfast nook. This change allowed the work area to be reoriented to take advantage of the great view – we replaced the existing window and added another while moving the door to gain space. A second sink and set of refrigerator drawers (housing fresh fruits & veggies) were included for the convenience of this mainly vegetarian cook – her prep station. The clean-up area now boasts a farmhouse style single bowl sink – adding to the ‘cottage’ charm. We located a new gas cook-top between the two workstations for easy access from each. Also tucked in here is a pullout trash/recycle cabinet for convenience and additional drawers for storage.
Running parallel to the work counter we added a long butcher-block island with easy-to-access open shelves for the avid cook and seating for friendly guests placed just right to take in the view. A counter-top garage is used to hide excess small appliances. Glass door cabinets and open shelves are now available to display the owners beautiful dishware. The microwave was placed inconspicuously on the end of the island facing the refrigerator – easy access for guests (and extraneous family members) to help themselves to drinks and snacks while staying out of the cook’s way.
We also moved the pantry storage away from the dining room (putting it on the far wall and closer to the work triangle) and added a furniture-like hutch in its place allowing the more formal dining area to flow seamlessly into the up-beat work area of the kitchen. This space is now also home (opposite wall) to an under counter wine refrigerator, a liquor cabinet and pretty glass door wall cabinet for stemware storage – meeting Mr. Homeowner’s desire for a bar service area.
And then the aesthetic: an old-world style country cottage theme. The homeowners wanted the kitchen to have a warm feel while still loving the look of white cabinetry. San Luis Kitchen melded country-casual knotty pine base cabinets with vintage hand-brushed creamy white wall cabinets to create the desired cottage look. We also added bead board and mullioned glass doors for charm, used an inset doorstyle on the cabinets for authenticity, and mixed stone and wood counters to create an eclectic nuance in the space. All in all, the happy homeowners now boast a charming county cottage kitchen with plenty of space for entertaining their guests while creating gourmet meals to feed them.
Credits:
Custom cabinetry by Wood-Mode Fine Custom Cabinetry
Contracting by Michael Pezzato of Lost Coast Construction
Stone counters by Pyramid M.T.M.
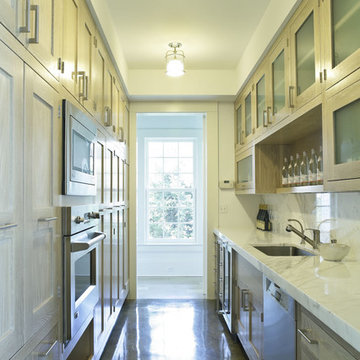
Photo credit: Michele Scotto | Sequined Asphault Studio
ニューヨークにあるカントリー風のおしゃれなキッチン (シルバーの調理設備) の写真
ニューヨークにあるカントリー風のおしゃれなキッチン (シルバーの調理設備) の写真

After
オタワにある低価格の小さなカントリー風のおしゃれなキッチン (ダブルシンク、フラットパネル扉のキャビネット、緑のキャビネット、木材カウンター、白いキッチンパネル、サブウェイタイルのキッチンパネル、シルバーの調理設備、塗装フローリング、アイランドなし) の写真
オタワにある低価格の小さなカントリー風のおしゃれなキッチン (ダブルシンク、フラットパネル扉のキャビネット、緑のキャビネット、木材カウンター、白いキッチンパネル、サブウェイタイルのキッチンパネル、シルバーの調理設備、塗装フローリング、アイランドなし) の写真
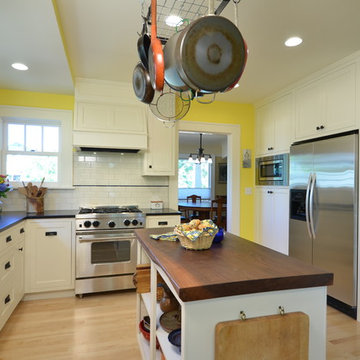
Some much needed space was gained by bumping out the window wall in this cheerful yellow kitchen. The new layout allowed room for a butcher block countertop island with additional storage for cookware. Bright finishes and stainless steel appliances make the room feel even larger.
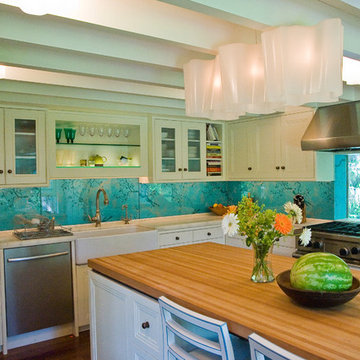
Custom cabinetry, marble and wood counters, fabric backsplash behind glass. Window behind stove.
ボストンにある高級な中くらいなカントリー風のおしゃれなキッチン (エプロンフロントシンク、インセット扉のキャビネット、白いキャビネット、大理石カウンター、マルチカラーのキッチンパネル、ガラス板のキッチンパネル、シルバーの調理設備、濃色無垢フローリング、茶色い床) の写真
ボストンにある高級な中くらいなカントリー風のおしゃれなキッチン (エプロンフロントシンク、インセット扉のキャビネット、白いキャビネット、大理石カウンター、マルチカラーのキッチンパネル、ガラス板のキッチンパネル、シルバーの調理設備、濃色無垢フローリング、茶色い床) の写真
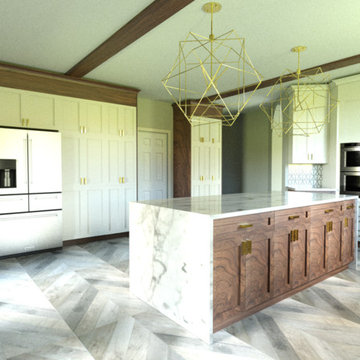
A new kitchen design we created with gold fixtures, wood cabinets, and new porcelain flooring to mimic the look of wood.
アトランタにある広いカントリー風のおしゃれなキッチン (エプロンフロントシンク、レイズドパネル扉のキャビネット、白いキャビネット、マルチカラーのキッチンパネル、シルバーの調理設備、磁器タイルの床、マルチカラーの床、マルチカラーのキッチンカウンター) の写真
アトランタにある広いカントリー風のおしゃれなキッチン (エプロンフロントシンク、レイズドパネル扉のキャビネット、白いキャビネット、マルチカラーのキッチンパネル、シルバーの調理設備、磁器タイルの床、マルチカラーの床、マルチカラーのキッチンカウンター) の写真
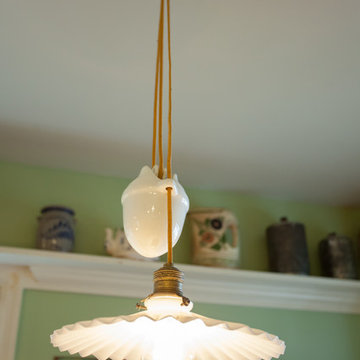
Debbie Schwab photography
シアトルにある低価格の中くらいなカントリー風のおしゃれなキッチン (エプロンフロントシンク、フラットパネル扉のキャビネット、白いキャビネット、木材カウンター、ベージュキッチンパネル、木材のキッチンパネル、シルバーの調理設備、クッションフロア、マルチカラーの床、茶色いキッチンカウンター) の写真
シアトルにある低価格の中くらいなカントリー風のおしゃれなキッチン (エプロンフロントシンク、フラットパネル扉のキャビネット、白いキャビネット、木材カウンター、ベージュキッチンパネル、木材のキッチンパネル、シルバーの調理設備、クッションフロア、マルチカラーの床、茶色いキッチンカウンター) の写真
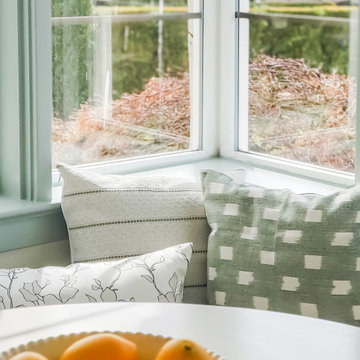
シアトルにある高級な小さなカントリー風のおしゃれなキッチン (エプロンフロントシンク、シェーカースタイル扉のキャビネット、クオーツストーンカウンター、グレーのキッチンパネル、磁器タイルのキッチンパネル、シルバーの調理設備、クッションフロア、白いキッチンカウンター) の写真
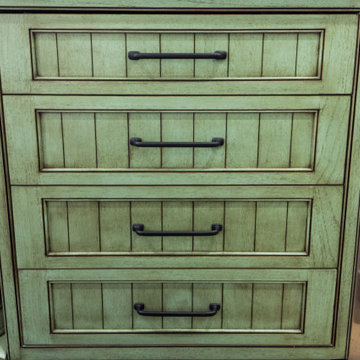
Classically inspired white stained kitchen Pine Brook, NJ
Combining elements of a modern design within a classic inspired kitchen. Stained in a beautiful white patina, the use of fixtures and natural light allows for the interior of the space to be incredibly well illuminated. With the incorporation of other specific fixtures and details per our clients' request, a strong contrast can be seen between the central island and the surrounding white cabinetry. Balanced well with the use of detailed moldings throughout the space.
For more about this project visit our website
wlkitchenandhome.com
.
.
.
#customkitchen #kitchenremodelation #kitchenideas #kitchensofinstagram #instakitchen #whitekitchendesign #kitchenislanddesign #transitionalkitchens #customcabinets #luxuryhome #woodworkersofinstagram #woodinterior #carpenter #interiordesign #whitekitchen #whitekitchendesign #luxuryliving #luxeinteriord #interiorluxury #newjerseydesigner #njdesign #njhomes #njkitchen
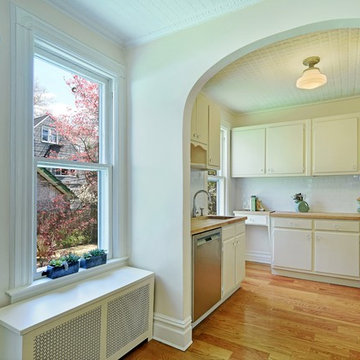
Rayon Richards
ニューヨークにある小さなカントリー風のおしゃれなキッチン (アンダーカウンターシンク、フラットパネル扉のキャビネット、白いキャビネット、木材カウンター、白いキッチンパネル、セラミックタイルのキッチンパネル、シルバーの調理設備、無垢フローリング、アイランドなし) の写真
ニューヨークにある小さなカントリー風のおしゃれなキッチン (アンダーカウンターシンク、フラットパネル扉のキャビネット、白いキャビネット、木材カウンター、白いキッチンパネル、セラミックタイルのキッチンパネル、シルバーの調理設備、無垢フローリング、アイランドなし) の写真
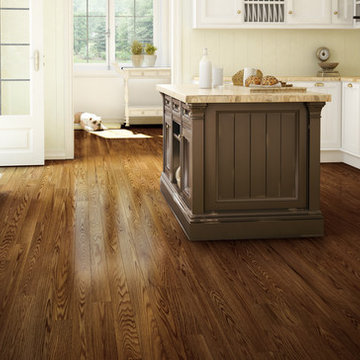
Lauzon / Cigarillo Designer / Red Oak / Antique
トロントにある高級な中くらいなカントリー風のおしゃれなキッチン (白いキャビネット、エプロンフロントシンク、クオーツストーンカウンター、シルバーの調理設備、無垢フローリング、落し込みパネル扉のキャビネット) の写真
トロントにある高級な中くらいなカントリー風のおしゃれなキッチン (白いキャビネット、エプロンフロントシンク、クオーツストーンカウンター、シルバーの調理設備、無垢フローリング、落し込みパネル扉のキャビネット) の写真
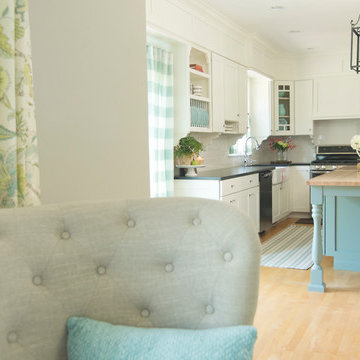
Stephen Matter
ボストンにある広いカントリー風のおしゃれなキッチン (エプロンフロントシンク、シェーカースタイル扉のキャビネット、白いキャビネット、人工大理石カウンター、白いキッチンパネル、サブウェイタイルのキッチンパネル、シルバーの調理設備、淡色無垢フローリング) の写真
ボストンにある広いカントリー風のおしゃれなキッチン (エプロンフロントシンク、シェーカースタイル扉のキャビネット、白いキャビネット、人工大理石カウンター、白いキッチンパネル、サブウェイタイルのキッチンパネル、シルバーの調理設備、淡色無垢フローリング) の写真
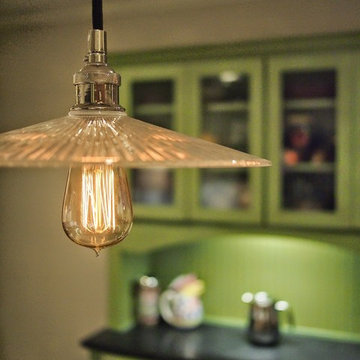
オレンジカウンティにある高級な中くらいなカントリー風のおしゃれなキッチン (エプロンフロントシンク、シェーカースタイル扉のキャビネット、白いキャビネット、御影石カウンター、白いキッチンパネル、サブウェイタイルのキッチンパネル、シルバーの調理設備、濃色無垢フローリング) の写真
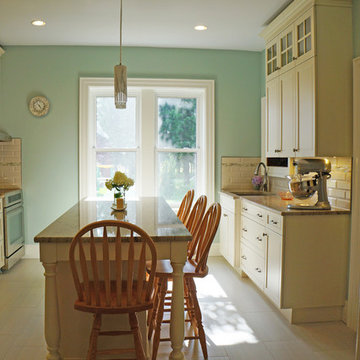
Stefanie Coleman-Dias
トロントにある広いカントリー風のおしゃれなキッチン (アンダーカウンターシンク、落し込みパネル扉のキャビネット、白いキャビネット、御影石カウンター、白いキッチンパネル、磁器タイルのキッチンパネル、シルバーの調理設備、磁器タイルの床) の写真
トロントにある広いカントリー風のおしゃれなキッチン (アンダーカウンターシンク、落し込みパネル扉のキャビネット、白いキャビネット、御影石カウンター、白いキッチンパネル、磁器タイルのキッチンパネル、シルバーの調理設備、磁器タイルの床) の写真
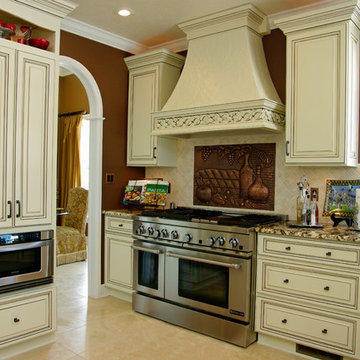
他の地域にあるお手頃価格の中くらいなカントリー風のおしゃれなキッチン (アンダーカウンターシンク、レイズドパネル扉のキャビネット、ヴィンテージ仕上げキャビネット、御影石カウンター、ベージュキッチンパネル、セラミックタイルのキッチンパネル、シルバーの調理設備、セラミックタイルの床、ベージュの床) の写真
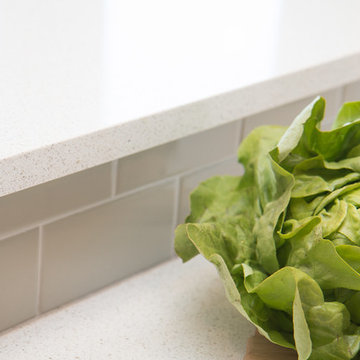
The existing space was over compartmentalized and was never going to function properly as a place to cook and entertain friends. The new design involved removing an extra entry point & created all the zones necessary for fine entertaining while overlooking the vineyard.
緑色のカントリー風の独立型キッチン (シルバーの調理設備) の写真
1
