カントリー風のキッチン (シルバーの調理設備、青いキッチンパネル、ベージュのキッチンカウンター、黒いキッチンカウンター) の写真
絞り込み:
資材コスト
並び替え:今日の人気順
写真 1〜20 枚目(全 37 枚)
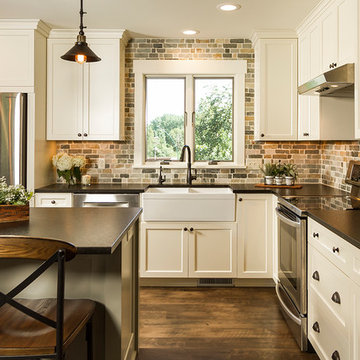
Building Design, Plans, and Interior Finishes: Fluidesign Studio I Builder: J-Mar Builders I Photographer: sethbennphoto.com
ミネアポリスにある中くらいなカントリー風のおしゃれなキッチン (エプロンフロントシンク、シェーカースタイル扉のキャビネット、白いキャビネット、御影石カウンター、青いキッチンパネル、石タイルのキッチンパネル、シルバーの調理設備、無垢フローリング、茶色い床、黒いキッチンカウンター) の写真
ミネアポリスにある中くらいなカントリー風のおしゃれなキッチン (エプロンフロントシンク、シェーカースタイル扉のキャビネット、白いキャビネット、御影石カウンター、青いキッチンパネル、石タイルのキッチンパネル、シルバーの調理設備、無垢フローリング、茶色い床、黒いキッチンカウンター) の写真

シドニーにあるラグジュアリーな巨大なカントリー風のおしゃれな独立型キッチン (シェーカースタイル扉のキャビネット、シルバーの調理設備、青いキャビネット、青いキッチンパネル、木材のキッチンパネル、塗装フローリング、大理石カウンター、茶色い床、ベージュのキッチンカウンター) の写真

The Kensington blue kitchen was individually designed and hand made by Tim Wood Ltd.
This light and airy contemporary kitchen features Carrara marble worktops and a large central island with a large double French farmhouse sink. One side of the island features a bar area for high stools. The kitchen and its design flow through to the utility room which also has a high microwave oven. This room can be shut off by means of a hidden recessed sliding door.
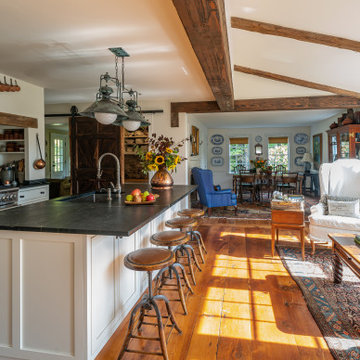
With expansive fields and beautiful farmland surrounding it, this historic farmhouse celebrates these views with floor-to-ceiling windows from the kitchen and sitting area. Originally constructed in the late 1700’s, the main house is connected to the barn by a new addition, housing a master bedroom suite and new two-car garage with carriage doors. We kept and restored all of the home’s existing historic single-pane windows, which complement its historic character. On the exterior, a combination of shingles and clapboard siding were continued from the barn and through the new addition.
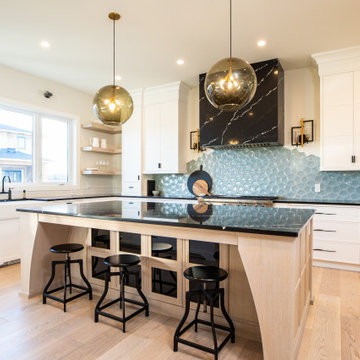
Chef Inspired Kitchen w/ Large Island
Modern Farmhouse
Custom Home
Calgary, Alberta
カルガリーにある高級な広いカントリー風のおしゃれなキッチン (アンダーカウンターシンク、落し込みパネル扉のキャビネット、白いキャビネット、大理石カウンター、青いキッチンパネル、ガラスタイルのキッチンパネル、シルバーの調理設備、合板フローリング、茶色い床、黒いキッチンカウンター) の写真
カルガリーにある高級な広いカントリー風のおしゃれなキッチン (アンダーカウンターシンク、落し込みパネル扉のキャビネット、白いキャビネット、大理石カウンター、青いキッチンパネル、ガラスタイルのキッチンパネル、シルバーの調理設備、合板フローリング、茶色い床、黒いキッチンカウンター) の写真
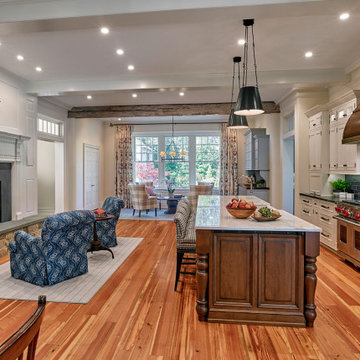
Kitchen with large island and breakfast and sitting areas and fireplace in addition to restored 1830s farmhouse.
フィラデルフィアにあるカントリー風のおしゃれなキッチン (エプロンフロントシンク、インセット扉のキャビネット、白いキャビネット、大理石カウンター、青いキッチンパネル、セラミックタイルのキッチンパネル、シルバーの調理設備、淡色無垢フローリング、黒いキッチンカウンター、表し梁) の写真
フィラデルフィアにあるカントリー風のおしゃれなキッチン (エプロンフロントシンク、インセット扉のキャビネット、白いキャビネット、大理石カウンター、青いキッチンパネル、セラミックタイルのキッチンパネル、シルバーの調理設備、淡色無垢フローリング、黒いキッチンカウンター、表し梁) の写真
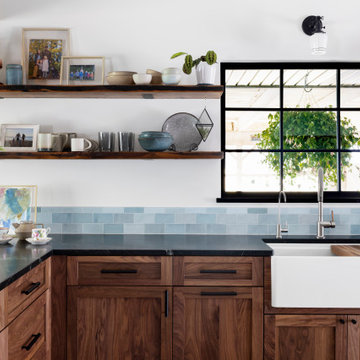
シアトルにあるカントリー風のおしゃれなキッチン (エプロンフロントシンク、ソープストーンカウンター、青いキッチンパネル、セラミックタイルのキッチンパネル、シルバーの調理設備、黒いキッチンカウンター) の写真

Bilder: Markus Nilling | https://nilling.eu/
デュッセルドルフにある巨大なカントリー風のおしゃれなキッチン (フラットパネル扉のキャビネット、中間色木目調キャビネット、黒いキッチンカウンター、アンダーカウンターシンク、大理石カウンター、青いキッチンパネル、石タイルのキッチンパネル、シルバーの調理設備、コンクリートの床、グレーの床) の写真
デュッセルドルフにある巨大なカントリー風のおしゃれなキッチン (フラットパネル扉のキャビネット、中間色木目調キャビネット、黒いキッチンカウンター、アンダーカウンターシンク、大理石カウンター、青いキッチンパネル、石タイルのキッチンパネル、シルバーの調理設備、コンクリートの床、グレーの床) の写真
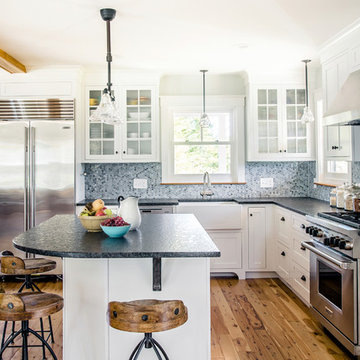
A modern, colorful farmhouse in Freeport, Maine.
Photos by Justin Levesque
ポートランド(メイン)にあるカントリー風のおしゃれなキッチン (エプロンフロントシンク、シェーカースタイル扉のキャビネット、白いキャビネット、御影石カウンター、青いキッチンパネル、磁器タイルのキッチンパネル、シルバーの調理設備、淡色無垢フローリング、黒いキッチンカウンター) の写真
ポートランド(メイン)にあるカントリー風のおしゃれなキッチン (エプロンフロントシンク、シェーカースタイル扉のキャビネット、白いキャビネット、御影石カウンター、青いキッチンパネル、磁器タイルのキッチンパネル、シルバーの調理設備、淡色無垢フローリング、黒いキッチンカウンター) の写真
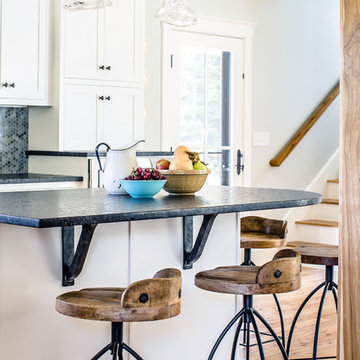
A modern, colorful farmhouse in Freeport, Maine.
Photos by Justin Levesque
ポートランド(メイン)にあるカントリー風のおしゃれなキッチン (エプロンフロントシンク、シェーカースタイル扉のキャビネット、白いキャビネット、御影石カウンター、青いキッチンパネル、磁器タイルのキッチンパネル、シルバーの調理設備、淡色無垢フローリング、黒いキッチンカウンター) の写真
ポートランド(メイン)にあるカントリー風のおしゃれなキッチン (エプロンフロントシンク、シェーカースタイル扉のキャビネット、白いキャビネット、御影石カウンター、青いキッチンパネル、磁器タイルのキッチンパネル、シルバーの調理設備、淡色無垢フローリング、黒いキッチンカウンター) の写真
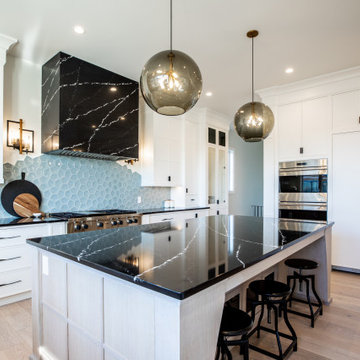
Chef Inspired Kitchen
Modern Farmhouse
Custom Home
Calgary, Alberta
カルガリーにある高級な広いカントリー風のおしゃれなキッチン (アンダーカウンターシンク、落し込みパネル扉のキャビネット、白いキャビネット、大理石カウンター、青いキッチンパネル、ガラスタイルのキッチンパネル、シルバーの調理設備、合板フローリング、茶色い床、黒いキッチンカウンター) の写真
カルガリーにある高級な広いカントリー風のおしゃれなキッチン (アンダーカウンターシンク、落し込みパネル扉のキャビネット、白いキャビネット、大理石カウンター、青いキッチンパネル、ガラスタイルのキッチンパネル、シルバーの調理設備、合板フローリング、茶色い床、黒いキッチンカウンター) の写真
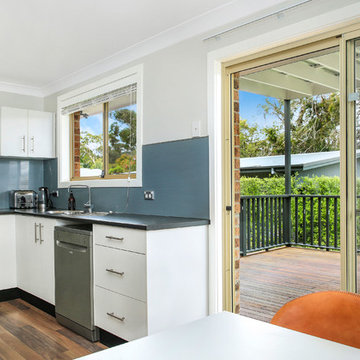
Shell Photos
ウーロンゴンにある低価格の小さなカントリー風のおしゃれなキッチン (ドロップインシンク、落し込みパネル扉のキャビネット、白いキャビネット、御影石カウンター、青いキッチンパネル、セメントタイルのキッチンパネル、シルバーの調理設備、無垢フローリング、マルチカラーの床、黒いキッチンカウンター) の写真
ウーロンゴンにある低価格の小さなカントリー風のおしゃれなキッチン (ドロップインシンク、落し込みパネル扉のキャビネット、白いキャビネット、御影石カウンター、青いキッチンパネル、セメントタイルのキッチンパネル、シルバーの調理設備、無垢フローリング、マルチカラーの床、黒いキッチンカウンター) の写真
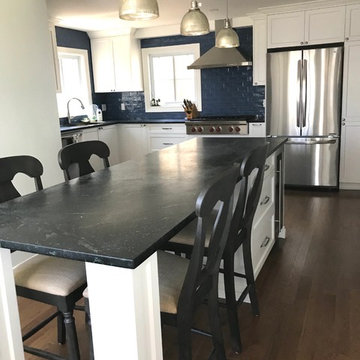
If the kitchen is the heart of the home, this one was far from inviting. The new owners wanted to make all the rooms in their newly acquired Victorian house brighter and more functional and the kitchen was the first to be designed. We proposed a new layout which included an eat-at island and lots of space for the cook of the family. Him! We designed the space to give our clients everything on their wish list, including a wall oven which was installed in the storage space in adjacent laundry room.
The beautiful blue backsplash tiles make this kitchen not just another white kitchen and the dark soapstone counters add so much personality. The existing brick wall is a nice nod to the history of the home and raising the ceiling slightly makes a big difference (thin LED pot lights were just the trick).
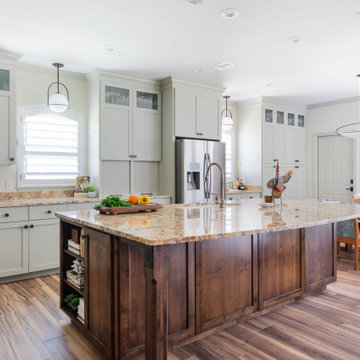
オースティンにあるカントリー風のおしゃれなアイランドキッチン (白いキャビネット、御影石カウンター、青いキッチンパネル、シルバーの調理設備、淡色無垢フローリング、茶色い床、ベージュのキッチンカウンター) の写真
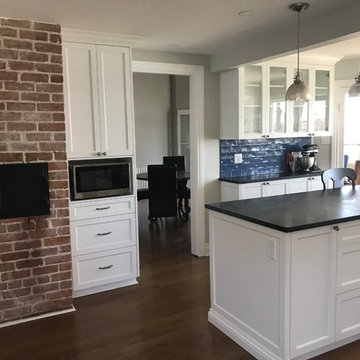
If the kitchen is the heart of the home, this one was far from inviting. The new owners wanted to make all the rooms in their newly acquired Victorian house brighter and more functional and the kitchen was the first to be designed. We proposed a new layout which included an eat-at island and lots of space for the cook of the family. Him! We designed the space to give our clients everything on their wish list, including a wall oven which was installed in the storage space in adjacent laundry room.
The beautiful blue backsplash tiles make this kitchen not just another white kitchen and the dark soapstone counters add so much personality. The existing brick wall is a nice nod to the history of the home and raising the ceiling slightly makes a big difference (thin LED pot lights were just the trick).
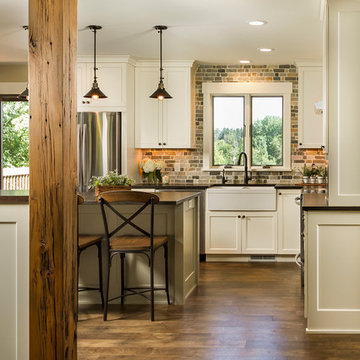
Building Design, Plans, and Interior Finishes: Fluidesign Studio I Builder: J-Mar Builders I Photographer: sethbennphoto.com
ミネアポリスにある中くらいなカントリー風のおしゃれなキッチン (エプロンフロントシンク、シェーカースタイル扉のキャビネット、白いキャビネット、御影石カウンター、青いキッチンパネル、石タイルのキッチンパネル、シルバーの調理設備、無垢フローリング、茶色い床、黒いキッチンカウンター) の写真
ミネアポリスにある中くらいなカントリー風のおしゃれなキッチン (エプロンフロントシンク、シェーカースタイル扉のキャビネット、白いキャビネット、御影石カウンター、青いキッチンパネル、石タイルのキッチンパネル、シルバーの調理設備、無垢フローリング、茶色い床、黒いキッチンカウンター) の写真
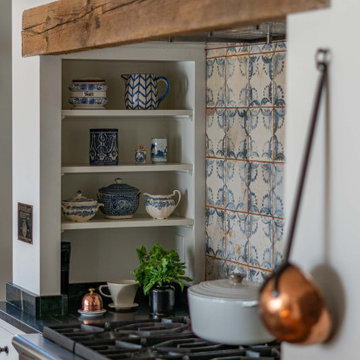
With expansive fields and beautiful farmland surrounding it, this historic farmhouse celebrates these views with floor-to-ceiling windows from the kitchen and sitting area. Originally constructed in the late 1700’s, the main house is connected to the barn by a new addition, housing a master bedroom suite and new two-car garage with carriage doors. We kept and restored all of the home’s existing historic single-pane windows, which complement its historic character. On the exterior, a combination of shingles and clapboard siding were continued from the barn and through the new addition.

With expansive fields and beautiful farmland surrounding it, this historic farmhouse celebrates these views with floor-to-ceiling windows from the kitchen and sitting area. Originally constructed in the late 1700’s, the main house is connected to the barn by a new addition, housing a master bedroom suite and new two-car garage with carriage doors. We kept and restored all of the home’s existing historic single-pane windows, which complement its historic character. On the exterior, a combination of shingles and clapboard siding were continued from the barn and through the new addition.
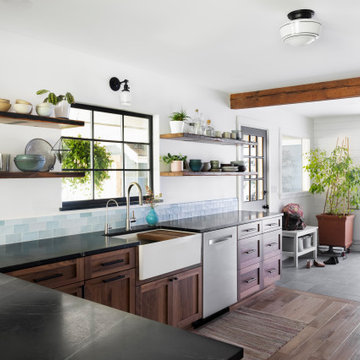
シアトルにあるカントリー風のおしゃれなキッチン (エプロンフロントシンク、ソープストーンカウンター、青いキッチンパネル、セラミックタイルのキッチンパネル、シルバーの調理設備、黒いキッチンカウンター) の写真
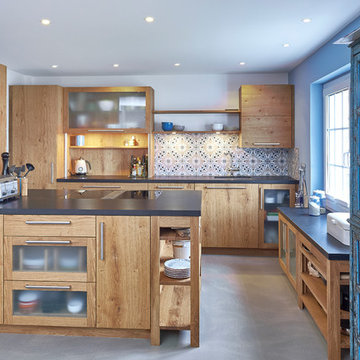
Bilder: Markus Nilling | https://nilling.eu/
デュッセルドルフにある巨大なカントリー風のおしゃれなキッチン (アンダーカウンターシンク、フラットパネル扉のキャビネット、中間色木目調キャビネット、青いキッチンパネル、コンクリートの床、グレーの床、黒いキッチンカウンター、大理石カウンター、石タイルのキッチンパネル、シルバーの調理設備) の写真
デュッセルドルフにある巨大なカントリー風のおしゃれなキッチン (アンダーカウンターシンク、フラットパネル扉のキャビネット、中間色木目調キャビネット、青いキッチンパネル、コンクリートの床、グレーの床、黒いキッチンカウンター、大理石カウンター、石タイルのキッチンパネル、シルバーの調理設備) の写真
カントリー風のキッチン (シルバーの調理設備、青いキッチンパネル、ベージュのキッチンカウンター、黒いキッチンカウンター) の写真
1