緑色のカントリー風のキッチン (パネルと同色の調理設備、無垢フローリング) の写真
絞り込み:
資材コスト
並び替え:今日の人気順
写真 1〜12 枚目(全 12 枚)
1/5
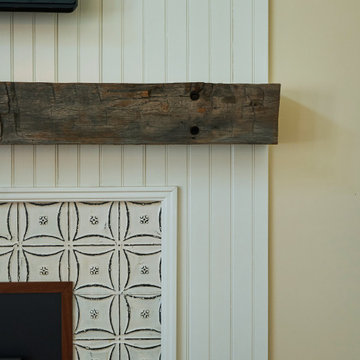
Who wouldn’t want to sit in front of this fireplace? It was a honed black slate hearth, white tin surround and a reclaimed, old growth pine mantle. The wall behind it is covered in beadboard made from reclaimed timber pine.
After tearing down this home's existing addition, we set out to create a new addition with a modern farmhouse feel that still blended seamlessly with the original house. The addition includes a kitchen great room, laundry room and sitting room. Outside, we perfectly aligned the cupola on top of the roof, with the upper story windows and those with the lower windows, giving the addition a clean and crisp look. Using granite from Chester County, mica schist stone and hardy plank siding on the exterior walls helped the addition to blend in seamlessly with the original house. Inside, we customized each new space by paying close attention to the little details. Reclaimed wood for the mantle and shelving, sleek and subtle lighting under the reclaimed shelves, unique wall and floor tile, recessed outlets in the island, walnut trim on the hood, paneled appliances, and repeating materials in a symmetrical way work together to give the interior a sophisticated yet comfortable feel.
Rudloff Custom Builders has won Best of Houzz for Customer Service in 2014, 2015 2016, 2017 and 2019. We also were voted Best of Design in 2016, 2017, 2018, 2019 which only 2% of professionals receive. Rudloff Custom Builders has been featured on Houzz in their Kitchen of the Week, What to Know About Using Reclaimed Wood in the Kitchen as well as included in their Bathroom WorkBook article. We are a full service, certified remodeling company that covers all of the Philadelphia suburban area. This business, like most others, developed from a friendship of young entrepreneurs who wanted to make a difference in their clients’ lives, one household at a time. This relationship between partners is much more than a friendship. Edward and Stephen Rudloff are brothers who have renovated and built custom homes together paying close attention to detail. They are carpenters by trade and understand concept and execution. Rudloff Custom Builders will provide services for you with the highest level of professionalism, quality, detail, punctuality and craftsmanship, every step of the way along our journey together.
Specializing in residential construction allows us to connect with our clients early in the design phase to ensure that every detail is captured as you imagined. One stop shopping is essentially what you will receive with Rudloff Custom Builders from design of your project to the construction of your dreams, executed by on-site project managers and skilled craftsmen. Our concept: envision our client’s ideas and make them a reality. Our mission: CREATING LIFETIME RELATIONSHIPS BUILT ON TRUST AND INTEGRITY.
Photo Credit: Linda McManus Images
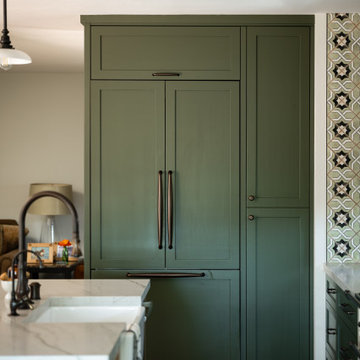
Complete kitchen renovation featuring open plan, leather finish quartzite countertops, white oak and paint grade cabinets, decorative tile, bronze fixtures, custom Italian range and hood.
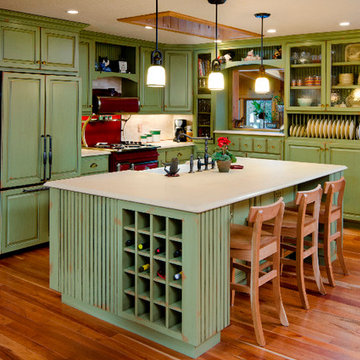
オクラホマシティにある広いカントリー風のおしゃれなキッチン (緑のキャビネット、御影石カウンター、無垢フローリング、エプロンフロントシンク、レイズドパネル扉のキャビネット、パネルと同色の調理設備) の写真
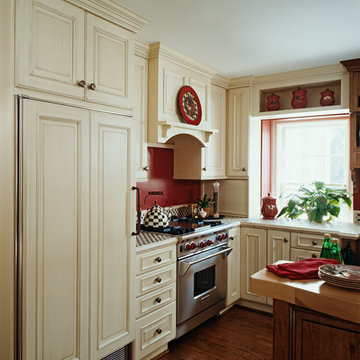
This modern farmhouse kitchen combines knotty cherry wood cabinetry with a glazed white perimeter. The checkered tile countertops add a touch of whimsy, while the wood bar top quietly anchors the island.
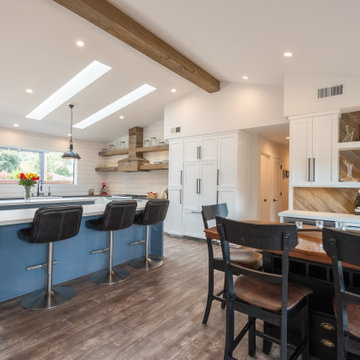
他の地域にあるお手頃価格の広いカントリー風のおしゃれなキッチン (エプロンフロントシンク、シェーカースタイル扉のキャビネット、白いキャビネット、パネルと同色の調理設備、無垢フローリング、白いキッチンカウンター) の写真
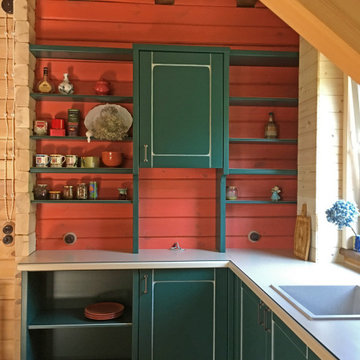
Кухня занимает место под лестницей и возле перегородки с санузлом, компактно вписываясь в план первого этажа. В доме есть настоящая печь с духовкой, также барбекю на участке и летняя кухня в гостевом доме, поэтому для этой кухни отведено не очень много места.
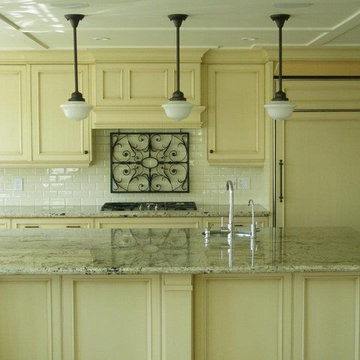
We added 2.5 feet to the depth of her kitchen, allowing us to re-envision the size and location of her island and kitchen cabinets. We also sourced a customized iron piece for the cooktop backsplash, making it removable for cleaning and also non-permanent should the client tire of it.
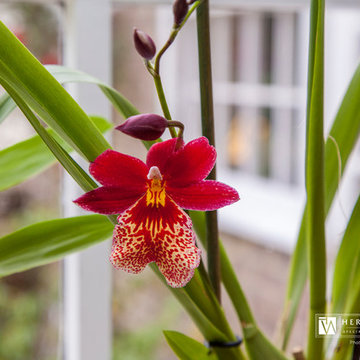
Mackintosh Edwardian Painted kitchen in hickory and taupe designed for a small family in Sway, Hampshire.
The new kitchen was part of an extension project and Herbert William Kitchens were involved before the extension was built to help make the most of the extension.
This light airy space is given warmth by the oak worktops and flooring.
Lia Vittone took photos
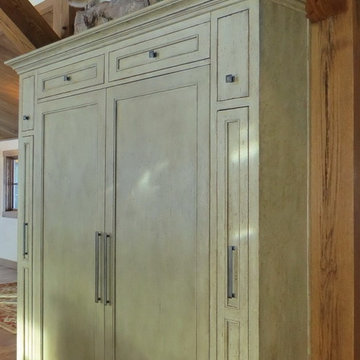
他の地域にある高級な広いカントリー風のおしゃれなキッチン (アンダーカウンターシンク、レイズドパネル扉のキャビネット、中間色木目調キャビネット、御影石カウンター、石タイルのキッチンパネル、パネルと同色の調理設備、無垢フローリング) の写真
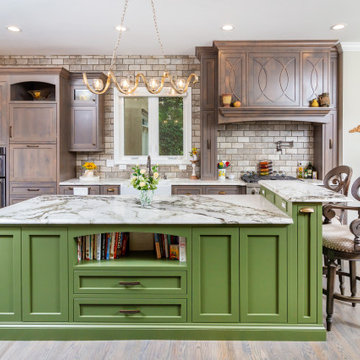
A culinary oasis tailored to perfection! Immerse yourself in the seamless blend of functionality and aesthetics as custom cabinetry envelopes this space, offering ample storage and exquisite design.
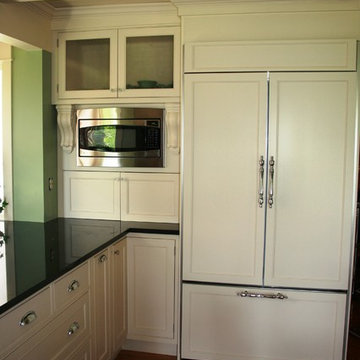
他の地域にあるカントリー風のおしゃれなキッチン (シェーカースタイル扉のキャビネット、白いキャビネット、パネルと同色の調理設備、無垢フローリング) の写真
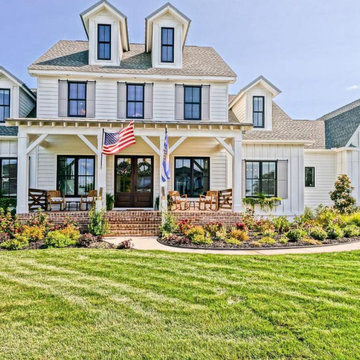
LOCATION: LEWES, DELAWARE
PROJECT YEAR: 2019
PROJECT COST: $2,000,000+
BUILDER: GARRISON HOMES
A large percentage of my work is helping clients with builder selections. Let’s face it, building a new home can seem so overwhelming. I’m here to help you get through the process and love the end result. When we selected the finishes for this home, I had no idea Jenn had such great taste! I loved working with you guys from exterior to kitchen design to tile selections and hope to do it again on the next one.
緑色のカントリー風のキッチン (パネルと同色の調理設備、無垢フローリング) の写真
1