カントリー風のキッチン (パネルと同色の調理設備、青いキッチンパネル、黄色いキッチンパネル) の写真
絞り込み:
資材コスト
並び替え:今日の人気順
写真 1〜20 枚目(全 140 枚)
1/5

Scott Amundson Photography
ミネアポリスにある中くらいなカントリー風のおしゃれなキッチン (濃色無垢フローリング、エプロンフロントシンク、シェーカースタイル扉のキャビネット、白いキャビネット、大理石カウンター、青いキッチンパネル、サブウェイタイルのキッチンパネル、パネルと同色の調理設備、茶色い床、白いキッチンカウンター) の写真
ミネアポリスにある中くらいなカントリー風のおしゃれなキッチン (濃色無垢フローリング、エプロンフロントシンク、シェーカースタイル扉のキャビネット、白いキャビネット、大理石カウンター、青いキッチンパネル、サブウェイタイルのキッチンパネル、パネルと同色の調理設備、茶色い床、白いキッチンカウンター) の写真

Mustard color cabinets with copper and teak countertops. Basque slate floor from Ann Sacks Tile. Project Location Batavia, IL
シカゴにある高級な小さなカントリー風のおしゃれなキッチン (エプロンフロントシンク、黄色いキャビネット、銅製カウンター、黄色いキッチンパネル、パネルと同色の調理設備、スレートの床、アイランドなし、シェーカースタイル扉のキャビネット、赤いキッチンカウンター) の写真
シカゴにある高級な小さなカントリー風のおしゃれなキッチン (エプロンフロントシンク、黄色いキャビネット、銅製カウンター、黄色いキッチンパネル、パネルと同色の調理設備、スレートの床、アイランドなし、シェーカースタイル扉のキャビネット、赤いキッチンカウンター) の写真
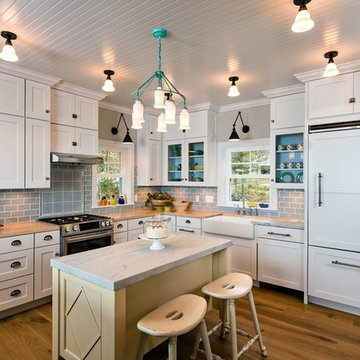
www.steinbergerphotos.com
ミルウォーキーにある中くらいなカントリー風のおしゃれなキッチン (エプロンフロントシンク、シェーカースタイル扉のキャビネット、白いキャビネット、木材カウンター、青いキッチンパネル、サブウェイタイルのキッチンパネル、パネルと同色の調理設備、無垢フローリング、茶色い床) の写真
ミルウォーキーにある中くらいなカントリー風のおしゃれなキッチン (エプロンフロントシンク、シェーカースタイル扉のキャビネット、白いキャビネット、木材カウンター、青いキッチンパネル、サブウェイタイルのキッチンパネル、パネルと同色の調理設備、無垢フローリング、茶色い床) の写真
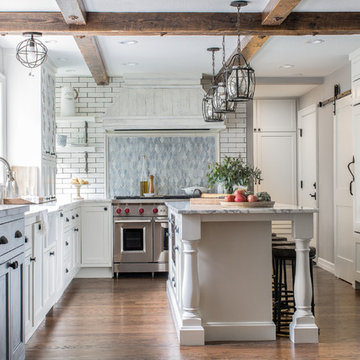
photo taken for Taryn Emerson Interiors ( https://www.houzz.com/pro/tarynemerson/taryn-emerson-interiors)

Detailfoto Apothekerschrank. Foto: Winfried Heinze
ミュンヘンにあるお手頃価格の小さなカントリー風のおしゃれなキッチン (ドロップインシンク、インセット扉のキャビネット、青いキャビネット、御影石カウンター、青いキッチンパネル、木材のキッチンパネル、パネルと同色の調理設備、濃色無垢フローリング、アイランドなし、茶色い床、黒いキッチンカウンター) の写真
ミュンヘンにあるお手頃価格の小さなカントリー風のおしゃれなキッチン (ドロップインシンク、インセット扉のキャビネット、青いキャビネット、御影石カウンター、青いキッチンパネル、木材のキッチンパネル、パネルと同色の調理設備、濃色無垢フローリング、アイランドなし、茶色い床、黒いキッチンカウンター) の写真

This “Blue for You” kitchen is truly a cook’s kitchen with its 48” Wolf dual fuel range, steamer oven, ample 48” built-in refrigeration and drawer microwave. The 11-foot-high ceiling features a 12” lighted tray with crown molding. The 9’-6” high cabinetry, together with a 6” high crown finish neatly to the underside of the tray. The upper wall cabinets are 5-feet high x 13” deep, offering ample storage in this 324 square foot kitchen. The custom cabinetry painted the color of Benjamin Moore’s “Jamestown Blue” (HC-148) on the perimeter and “Hamilton Blue” (HC-191) on the island and Butler’s Pantry. The main sink is a cast iron Kohler farm sink, with a Kohler cast iron under mount prep sink in the (100” x 42”) island. While this kitchen features much storage with many cabinetry features, it’s complemented by the adjoining butler’s pantry that services the formal dining room. This room boasts 36 lineal feet of cabinetry with over 71 square feet of counter space. Not outdone by the kitchen, this pantry also features a farm sink, dishwasher, and under counter wine refrigeration.
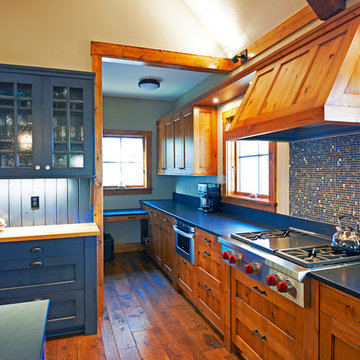
ミネアポリスにある中くらいなカントリー風のおしゃれなキッチン (エプロンフロントシンク、インセット扉のキャビネット、青いキャビネット、ソープストーンカウンター、青いキッチンパネル、モザイクタイルのキッチンパネル、パネルと同色の調理設備、無垢フローリング) の写真
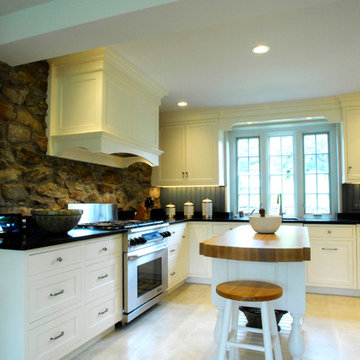
Merritt Photography
フィラデルフィアにあるラグジュアリーな中くらいなカントリー風のおしゃれなキッチン (アンダーカウンターシンク、インセット扉のキャビネット、白いキャビネット、御影石カウンター、青いキッチンパネル、パネルと同色の調理設備、トラバーチンの床) の写真
フィラデルフィアにあるラグジュアリーな中くらいなカントリー風のおしゃれなキッチン (アンダーカウンターシンク、インセット扉のキャビネット、白いキャビネット、御影石カウンター、青いキッチンパネル、パネルと同色の調理設備、トラバーチンの床) の写真
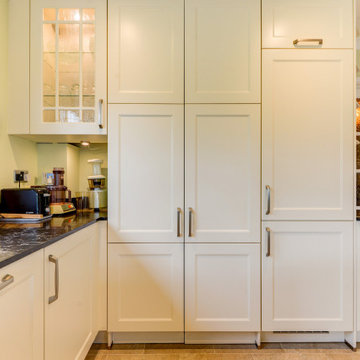
サセックスにある高級な中くらいなカントリー風のおしゃれなキッチン (アンダーカウンターシンク、シェーカースタイル扉のキャビネット、ベージュのキャビネット、珪岩カウンター、青いキッチンパネル、モザイクタイルのキッチンパネル、パネルと同色の調理設備、クッションフロア、ベージュの床、黒いキッチンカウンター、全タイプの天井の仕上げ) の写真
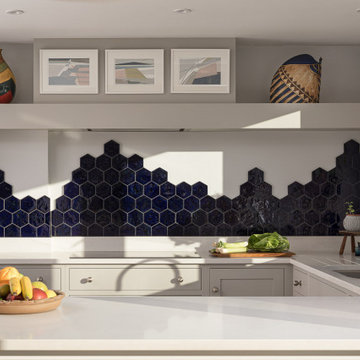
Shaker kitchen with blue hexagon ceramic tiles on the splashback
エセックスにあるお手頃価格の中くらいなカントリー風のおしゃれなキッチン (ドロップインシンク、シェーカースタイル扉のキャビネット、グレーのキャビネット、クオーツストーンカウンター、青いキッチンパネル、セラミックタイルのキッチンパネル、パネルと同色の調理設備、磁器タイルの床、グレーの床、白いキッチンカウンター) の写真
エセックスにあるお手頃価格の中くらいなカントリー風のおしゃれなキッチン (ドロップインシンク、シェーカースタイル扉のキャビネット、グレーのキャビネット、クオーツストーンカウンター、青いキッチンパネル、セラミックタイルのキッチンパネル、パネルと同色の調理設備、磁器タイルの床、グレーの床、白いキッチンカウンター) の写真

This “Blue for You” kitchen is truly a cook’s kitchen with its 48” Wolf dual fuel range, steamer oven, ample 48” built-in refrigeration and drawer microwave. The 11-foot-high ceiling features a 12” lighted tray with crown molding. The 9’-6” high cabinetry, together with a 6” high crown finish neatly to the underside of the tray. The upper wall cabinets are 5-feet high x 13” deep, offering ample storage in this 324 square foot kitchen. The custom cabinetry painted the color of Benjamin Moore’s “Jamestown Blue” (HC-148) on the perimeter and “Hamilton Blue” (HC-191) on the island and Butler’s Pantry. The main sink is a cast iron Kohler farm sink, with a Kohler cast iron under mount prep sink in the (100” x 42”) island. While this kitchen features much storage with many cabinetry features, it’s complemented by the adjoining butler’s pantry that services the formal dining room. This room boasts 36 lineal feet of cabinetry with over 71 square feet of counter space. Not outdone by the kitchen, this pantry also features a farm sink, dishwasher, and under counter wine refrigeration.
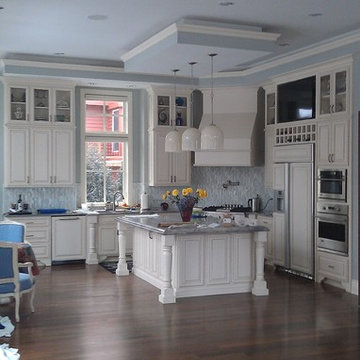
ミネアポリスにある高級な中くらいなカントリー風のおしゃれなキッチン (アンダーカウンターシンク、レイズドパネル扉のキャビネット、白いキャビネット、御影石カウンター、青いキッチンパネル、ボーダータイルのキッチンパネル、パネルと同色の調理設備、濃色無垢フローリング、茶色い床) の写真
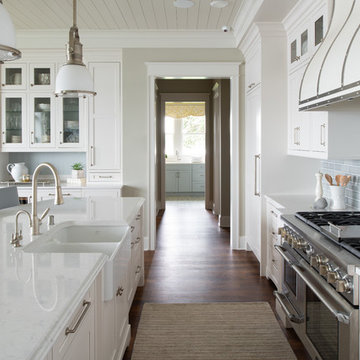
Scott Amundson Photography
ミネアポリスにある中くらいなカントリー風のおしゃれなキッチン (エプロンフロントシンク、シェーカースタイル扉のキャビネット、白いキャビネット、大理石カウンター、青いキッチンパネル、サブウェイタイルのキッチンパネル、パネルと同色の調理設備、濃色無垢フローリング、茶色い床、白いキッチンカウンター) の写真
ミネアポリスにある中くらいなカントリー風のおしゃれなキッチン (エプロンフロントシンク、シェーカースタイル扉のキャビネット、白いキャビネット、大理石カウンター、青いキッチンパネル、サブウェイタイルのキッチンパネル、パネルと同色の調理設備、濃色無垢フローリング、茶色い床、白いキッチンカウンター) の写真
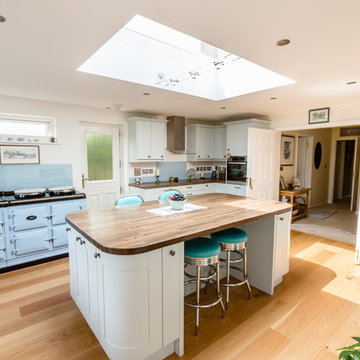
Housing Extension designed by Hartwell Architects
Photo Credit: Alexa Kelly Photography
ケントにある高級な広いカントリー風のおしゃれなキッチン (ダブルシンク、シェーカースタイル扉のキャビネット、グレーのキャビネット、木材カウンター、青いキッチンパネル、ガラス板のキッチンパネル、パネルと同色の調理設備、淡色無垢フローリング) の写真
ケントにある高級な広いカントリー風のおしゃれなキッチン (ダブルシンク、シェーカースタイル扉のキャビネット、グレーのキャビネット、木材カウンター、青いキッチンパネル、ガラス板のキッチンパネル、パネルと同色の調理設備、淡色無垢フローリング) の写真

Designed to the period of the home, this kitchen was created to keep as much of the 1932 Cape Cod feel of the home as possible while giving it a completely functional update. The designer kept all the smallest details in mind including door styles, pulls, “icebox” latches and bracketed molding. All the details harken back to the earlier era. In keeping with the old house feel, fir floors stained in cherry provide some orange tones which are a nice foil to the blue-gray tones of the cabinetry.
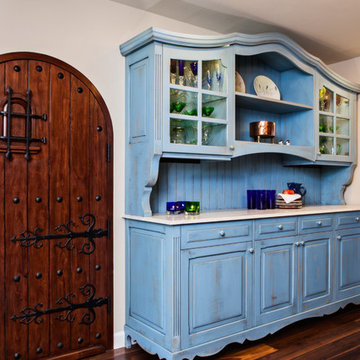
Old world custom- built cabinet with special hand rubbed antique finish and marble counters. Panty door keeps storage organized. The design was a colaboration between the Owner's & Coastal Kitchen Design in Half Moon Bay, and remodel by TurnerBuilt. Photography by Cherie Cordellos
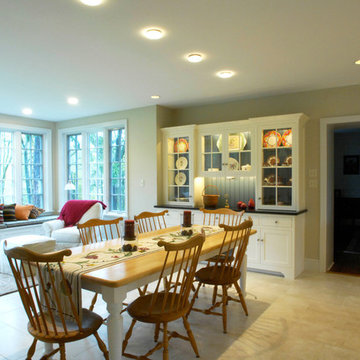
Merritt Photography
フィラデルフィアにあるラグジュアリーな中くらいなカントリー風のおしゃれなキッチン (アンダーカウンターシンク、インセット扉のキャビネット、白いキャビネット、御影石カウンター、青いキッチンパネル、パネルと同色の調理設備、トラバーチンの床) の写真
フィラデルフィアにあるラグジュアリーな中くらいなカントリー風のおしゃれなキッチン (アンダーカウンターシンク、インセット扉のキャビネット、白いキャビネット、御影石カウンター、青いキッチンパネル、パネルと同色の調理設備、トラバーチンの床) の写真

Farmhouse Shaker Kitchen designed and made by Samuel F Walsh. Hand painted in Farrow and Ball French Gray to complement the Blue Pearl granite worktop.
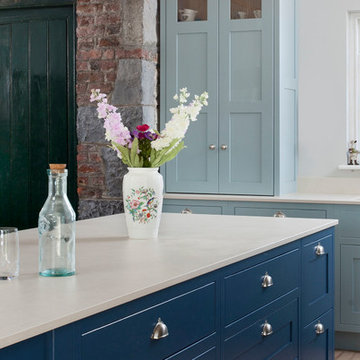
Dekton Surfaces - We supplied and fabricated the Dekton surfaces for this bespoke kitchen by Richard Burke Design. The look is classic and sympathetic to the era of the dwelling. Blending in with the timeless colour scheme (Little Greene Celestial Blue with Hick’s Blue on the island), the extremely resilient Dekton surfaces were selected to meet the needs of this working kitchen. Images Infinity Media
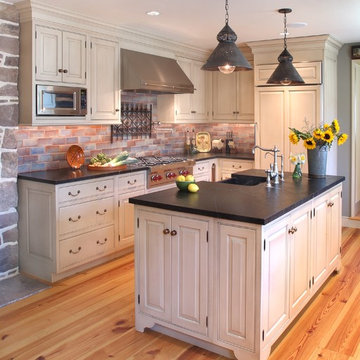
Kitchen designed by Darren Simcox. Photos by Top Kat Photography.
フィラデルフィアにあるラグジュアリーな広いカントリー風のおしゃれなキッチン (エプロンフロントシンク、インセット扉のキャビネット、白いキャビネット、ソープストーンカウンター、青いキッチンパネル、セラミックタイルのキッチンパネル、パネルと同色の調理設備、淡色無垢フローリング) の写真
フィラデルフィアにあるラグジュアリーな広いカントリー風のおしゃれなキッチン (エプロンフロントシンク、インセット扉のキャビネット、白いキャビネット、ソープストーンカウンター、青いキッチンパネル、セラミックタイルのキッチンパネル、パネルと同色の調理設備、淡色無垢フローリング) の写真
カントリー風のキッチン (パネルと同色の調理設備、青いキッチンパネル、黄色いキッチンパネル) の写真
1