カントリー風のキッチン (黒い調理設備、シルバーの調理設備、モザイクタイルのキッチンパネル、アンダーカウンターシンク) の写真
絞り込み:
資材コスト
並び替え:今日の人気順
写真 81〜100 枚目(全 373 枚)
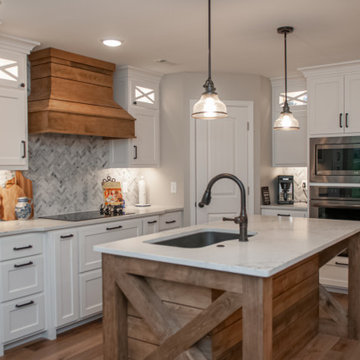
CMI Construction converted a small kitchen and office space into the open farmhouse style kitchen the client requested. The remodel also included a master bath update in which the tub was removed to create a large walk-in custom tiled shower.
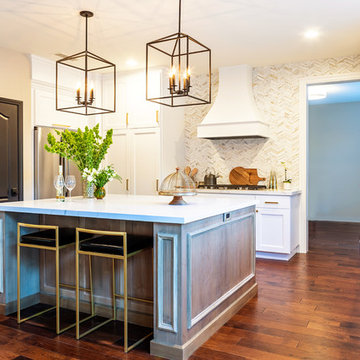
Kitchen renovation featured on HGTV 's House Hunters Renovation "Type A Reno". The original kitchen had an angled wall where the pantry currently is and that made it difficult to maximize storage. We had the pantry section custom made to fit the angle of the wall and it houses double the storage that the original upper section used to. The finishes are classic with modern touches throughout such as the overscaled pendant lights over the island and the full wall of mosaic backsplash. White kitchens will always be a popular choice and you can go wrong if you stick with classics. Shaker cabinet door with a added door detail, so it's not your typical Shaker. The island was custom made with raised panel details and a gray wash stain. We mixed gold and black hardware to add character to the space.
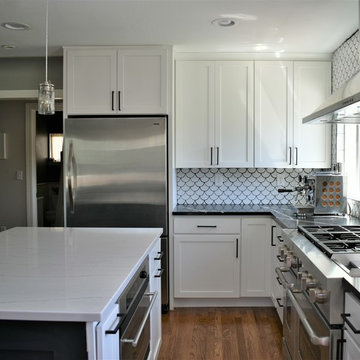
A bright, open modern farmhouse kitchen with warm hardwood floors and a geometric mosaic backsplash.
デンバーにあるお手頃価格の中くらいなカントリー風のおしゃれなキッチン (アンダーカウンターシンク、シェーカースタイル扉のキャビネット、白いキャビネット、クオーツストーンカウンター、白いキッチンパネル、モザイクタイルのキッチンパネル、シルバーの調理設備、無垢フローリング、茶色い床、黒いキッチンカウンター) の写真
デンバーにあるお手頃価格の中くらいなカントリー風のおしゃれなキッチン (アンダーカウンターシンク、シェーカースタイル扉のキャビネット、白いキャビネット、クオーツストーンカウンター、白いキッチンパネル、モザイクタイルのキッチンパネル、シルバーの調理設備、無垢フローリング、茶色い床、黒いキッチンカウンター) の写真
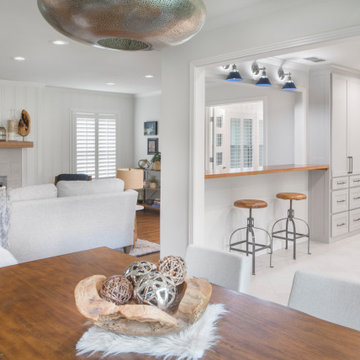
ダラスにあるラグジュアリーな中くらいなカントリー風のおしゃれなキッチン (アンダーカウンターシンク、シェーカースタイル扉のキャビネット、グレーのキャビネット、クオーツストーンカウンター、青いキッチンパネル、モザイクタイルのキッチンパネル、シルバーの調理設備、セラミックタイルの床、アイランドなし、ベージュの床、白いキッチンカウンター) の写真
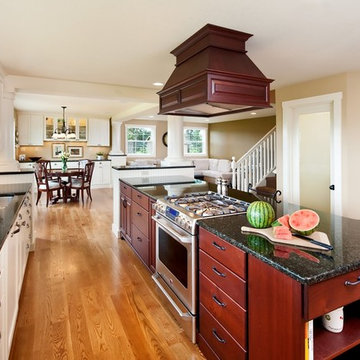
A dream farmhouse kitchen with white and stained wood cabinets. This whole house remodel was a complete makeover. To open and reconfigure the space we demolished the kitchen and several small rooms (breakfast, laundry, and powder rooms) behind it and built a small addition. We designed the new kitchen/dining great room so it would be open and connected to the adjacent family room for a more spacious appearance, better light, views, and entertaining.
Windows were added along the entire length of the great room to improve natural lighting and to take advantage of the views. The new wall of windows allows natural light to flood the kitchen making it feel bright and airy. Jenerik Images Photography
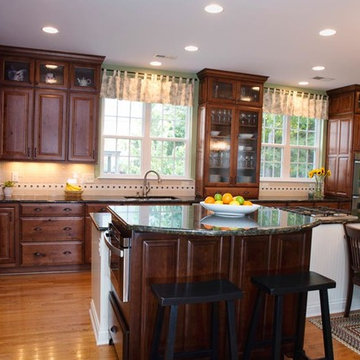
Evergreen Studios
シャーロットにある広いカントリー風のおしゃれなキッチン (アンダーカウンターシンク、ガラス扉のキャビネット、中間色木目調キャビネット、御影石カウンター、マルチカラーのキッチンパネル、モザイクタイルのキッチンパネル、シルバーの調理設備、無垢フローリング) の写真
シャーロットにある広いカントリー風のおしゃれなキッチン (アンダーカウンターシンク、ガラス扉のキャビネット、中間色木目調キャビネット、御影石カウンター、マルチカラーのキッチンパネル、モザイクタイルのキッチンパネル、シルバーの調理設備、無垢フローリング) の写真
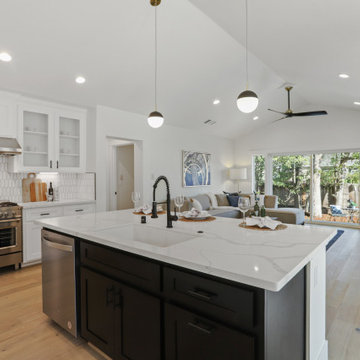
white shaker cabinets, white engineered quartz counters, stainless appliances, stone backsplash, wood floors, black island, black pluming fixtures and black cabinet hardware
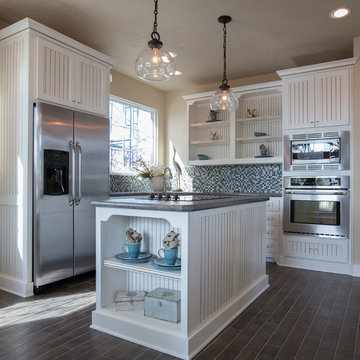
オースティンにある高級な中くらいなカントリー風のおしゃれなキッチン (落し込みパネル扉のキャビネット、白いキャビネット、大理石カウンター、グレーのキッチンパネル、モザイクタイルのキッチンパネル、シルバーの調理設備、磁器タイルの床、茶色い床、アンダーカウンターシンク、グレーのキッチンカウンター) の写真
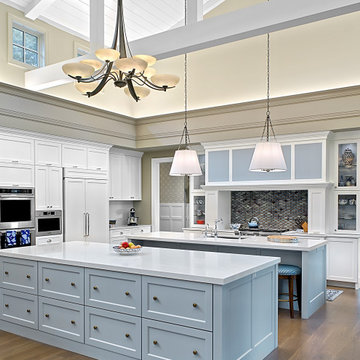
グランドラピッズにある巨大なカントリー風のおしゃれなキッチン (アンダーカウンターシンク、落し込みパネル扉のキャビネット、白いキャビネット、珪岩カウンター、青いキッチンパネル、モザイクタイルのキッチンパネル、シルバーの調理設備、無垢フローリング、茶色い床、白いキッチンカウンター) の写真
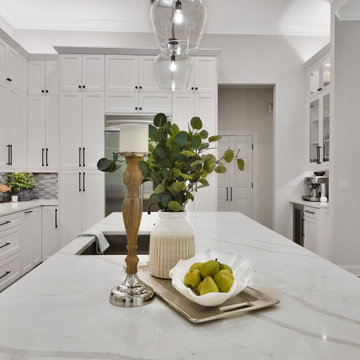
ジャクソンビルにある高級な広いカントリー風のおしゃれなキッチン (アンダーカウンターシンク、落し込みパネル扉のキャビネット、白いキャビネット、クオーツストーンカウンター、青いキッチンパネル、モザイクタイルのキッチンパネル、シルバーの調理設備、クッションフロア、白いキッチンカウンター) の写真
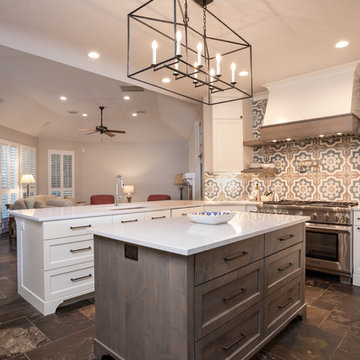
Cabinets and woodwork custom built by Texas Direct Cabinets LLC in conjunction with C Ron Inman Construction LLC general contracting.
ヒューストンにある広いカントリー風のおしゃれなキッチン (アンダーカウンターシンク、シェーカースタイル扉のキャビネット、白いキャビネット、クオーツストーンカウンター、マルチカラーのキッチンパネル、モザイクタイルのキッチンパネル、シルバーの調理設備、セメントタイルの床、白いキッチンカウンター、三角天井) の写真
ヒューストンにある広いカントリー風のおしゃれなキッチン (アンダーカウンターシンク、シェーカースタイル扉のキャビネット、白いキャビネット、クオーツストーンカウンター、マルチカラーのキッチンパネル、モザイクタイルのキッチンパネル、シルバーの調理設備、セメントタイルの床、白いキッチンカウンター、三角天井) の写真
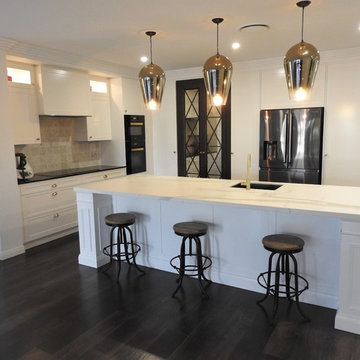
ゴールドコーストにある高級な広いカントリー風のおしゃれなキッチン (アンダーカウンターシンク、シェーカースタイル扉のキャビネット、白いキャビネット、大理石カウンター、グレーのキッチンパネル、モザイクタイルのキッチンパネル、黒い調理設備、クッションフロア、茶色い床、白いキッチンカウンター) の写真
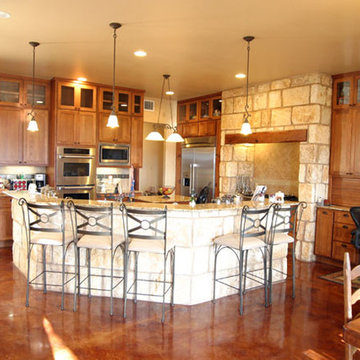
オースティンにあるカントリー風のおしゃれなキッチン (アンダーカウンターシンク、中間色木目調キャビネット、御影石カウンター、ベージュキッチンパネル、モザイクタイルのキッチンパネル、シルバーの調理設備、コンクリートの床) の写真
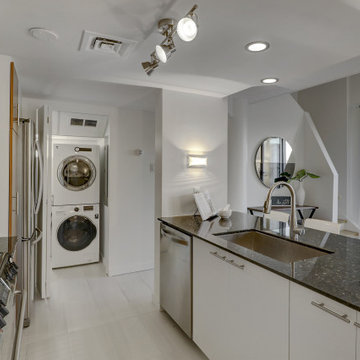
We had a lot of fun staging this beautiful condo. What made it fun was the area of Old Montreal as well as working on a project where the master bedroom is open to the lower level.
When staging a condo with an open concept, we try to make sure the colours in the rooms work with each other because when the photos are taken, furniture from the different rooms will be seen at the same time.
If you are planning on selling your home, give us a call. We will help you prepare your home so it looks great when it hits the market.
Call Joanne Vroom 514-222-5553 to book a consult.
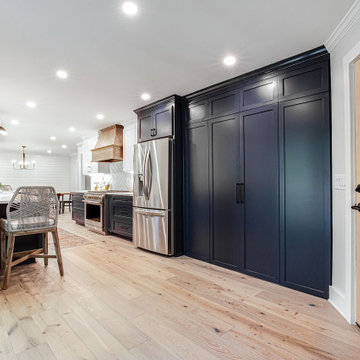
アトランタにあるお手頃価格の中くらいなカントリー風のおしゃれなキッチン (アンダーカウンターシンク、シェーカースタイル扉のキャビネット、青いキャビネット、クオーツストーンカウンター、白いキッチンパネル、モザイクタイルのキッチンパネル、シルバーの調理設備、茶色い床、白いキッチンカウンター) の写真
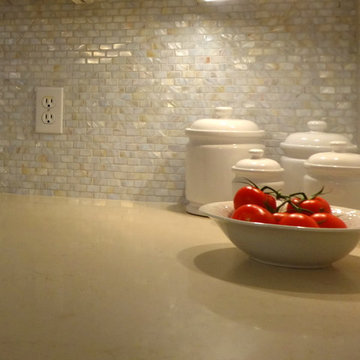
sonia daigle
モントリオールにあるお手頃価格の小さなカントリー風のおしゃれなキッチン (アンダーカウンターシンク、シェーカースタイル扉のキャビネット、淡色木目調キャビネット、クオーツストーンカウンター、グレーのキッチンパネル、モザイクタイルのキッチンパネル、シルバーの調理設備、淡色無垢フローリング、アイランドなし) の写真
モントリオールにあるお手頃価格の小さなカントリー風のおしゃれなキッチン (アンダーカウンターシンク、シェーカースタイル扉のキャビネット、淡色木目調キャビネット、クオーツストーンカウンター、グレーのキッチンパネル、モザイクタイルのキッチンパネル、シルバーの調理設備、淡色無垢フローリング、アイランドなし) の写真
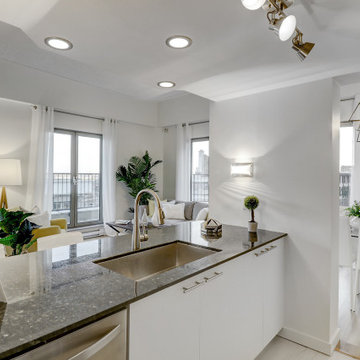
We had a lot of fun staging this beautiful condo. What made it fun was the area of Old Montreal as well as working on a project where the master bedroom is open to the lower level.
When staging a condo with an open concept, we try to make sure the colours in the rooms work with each other because when the photos are taken, furniture from the different rooms will be seen at the same time.
If you are planning on selling your home, give us a call. We will help you prepare your home so it looks great when it hits the market.
Call Joanne Vroom 514-222-5553 to book a consult.
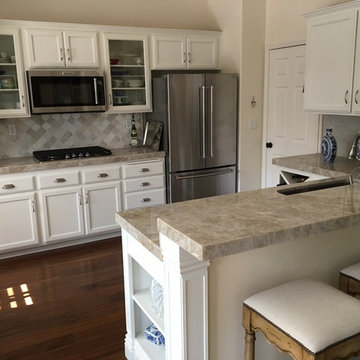
We kept and added to the existing cabinets, and updated the countertops with White Elegance quartzite and a mix of Arabesque and gray subway backsplash tile. The peninsula counter was extended by adding the open shelving and post on the end. New stainless appliances completed the update.
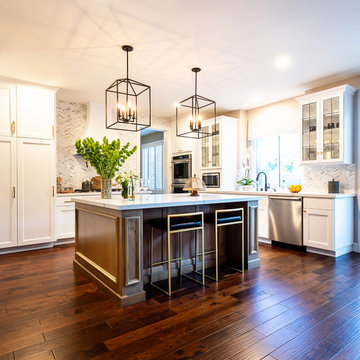
Kitchen renovation featured on HGTV 's House Hunters Renovation "Type A Reno". The original kitchen had an angled wall where the pantry currently is and that made it difficult to maximize storage. We had the pantry section custom made to fit the angle of the wall and it houses double the storage that the original upper section used to. The finishes are classic with modern touches throughout such as the overscaled pendant lights over the island and the full wall of mosaic backsplash. White kitchens will always be a popular choice and you can go wrong if you stick with classics. Shaker cabinet door with a added door detail, so it's not your typical Shaker. The island was custom made with raised panel details and a gray wash stain. We mixed gold and black hardware to add character to the space.
Although the kitchen is small – the appeal and the charm makes up for its small size and has a large impact on the functionality with all the modern conveniences and old charm materials.
Homeowners’ request: A contemporary farmhouse kitchen with a bright feel, modern appliances and open shelving for cook books, loads of storage and a space for baking.
I want my space to be functional, yet airy and not cluttered with stuff. I love my garden and would love to have easy access for all my herbs and chili peppers. I love spending my week-ends admiring the endless recipes from my cook books.
Designer secret: The combination of clean, crisp counters and slick appliances contrasts nicely with the heavy pattern of the floor tile and back splash, combining warm tones for the cabinetry and rich black hardware contrasts brings it all together. The blending of painted white trim, warm grey wall paint and the lacquered warm gray-(griege) cabinets, is interesting and layered. It creates more of a custom, blended look as opposed to an all white kitchen.
Materials used: CABINETS; double shaker custom doors with a polymer matte finish lacquer color Sico 6206-42 – QUARTZ COUNTERS; Lynx of Siberia – FLOOR TILE; Unika Freedom 24” x 24” – BACKSPLASH; Arabesque warm grey – WALL PAINT; 6206-21 Sketch paper
カントリー風のキッチン (黒い調理設備、シルバーの調理設備、モザイクタイルのキッチンパネル、アンダーカウンターシンク) の写真
5