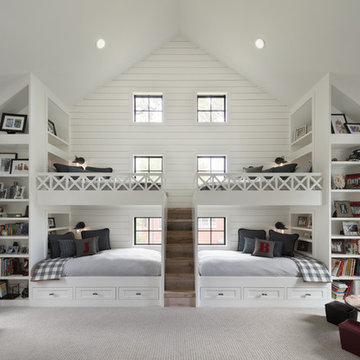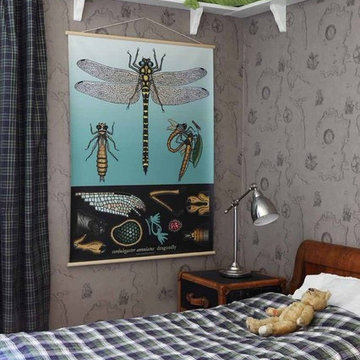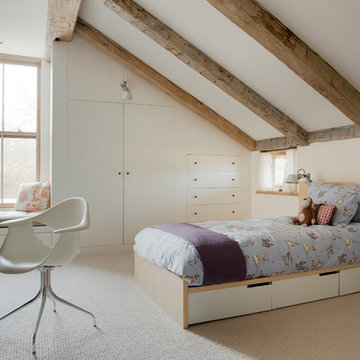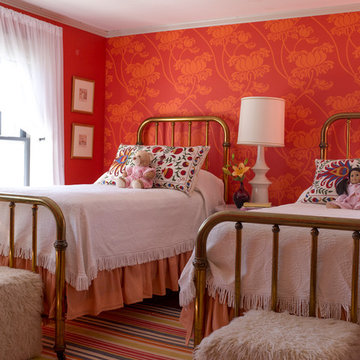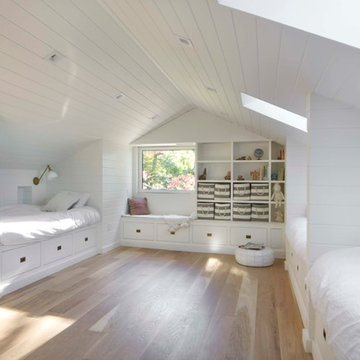グレーの、赤い、黄色いカントリー風の子供部屋の写真
絞り込み:
資材コスト
並び替え:今日の人気順
写真 1〜20 枚目(全 533 枚)
1/5
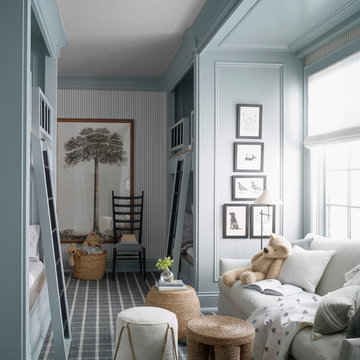
Luker Photography
ソルトレイクシティにあるカントリー風のおしゃれな子供部屋 (青い壁、カーペット敷き、グレーの床、二段ベッド) の写真
ソルトレイクシティにあるカントリー風のおしゃれな子供部屋 (青い壁、カーペット敷き、グレーの床、二段ベッド) の写真

Children's bunkroom and playroom; complete with built-in bunk beds that sleep 4, television, library and attached bath. Custom made bunk beds include shelves stairs and lighting.
General contracting by Martin Bros. Contracting, Inc.; Architecture by Helman Sechrist Architecture; Home Design by Maple & White Design; Photography by Marie Kinney Photography.
Images are the property of Martin Bros. Contracting, Inc. and may not be used without written permission. — with Maple & White Design and Ayr Cabinet Company.
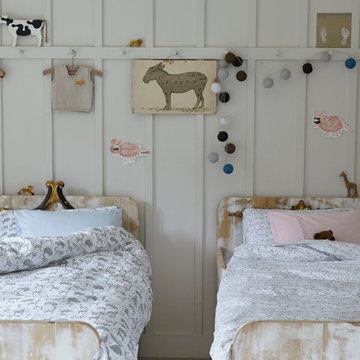
Our Jungle and Animal print bed linens are perfect for bringing a fun element to your little ones bedrooms. Daniel Farmer
サリーにあるカントリー風のおしゃれな子供部屋 (白い壁、児童向け) の写真
サリーにあるカントリー風のおしゃれな子供部屋 (白い壁、児童向け) の写真
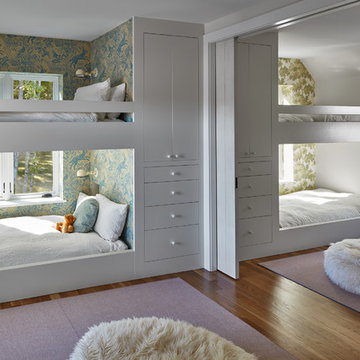
Modern Farmhouse is a contemporary take on a tradition building type, the Connecticut farmhouse. Our clients were interested in a house that fit in with the landscape while providing plenty of daylight with views to the surrounding property. The design uses simple gables arranged in a picturesque manner. It balances clean modern lines, traditional forms, and rustic textures. The new house is bright and light while also feeling personal and unique.
There was interest early on to compress the construction time and to design a building that would not take a lot of energy to run. To achieve these goals, the design of the main house used modular construction and a high performance envelope. To articulate the surfaces of the spaces, the owner assembled a group of designers and artisans. Natural textures and tones were layered over the volumes to give a sense of place and time. The modular units of the house are produced by Huntington Homes in East Montpelier, Vermont.
In addition to the main house, there is a pool house that sits symmetrically on the main axis of a long swimming pool. A glass enclosed living room fits between two concrete volumes that house a bathroom and storage spaces. An outdoor shower faces south, with an oculus that lets light in when the door is closed. The simple forms of the pool house sit below a green roof, which protects the glassy room from the summer sun and integrates the building into the hilly landscape.
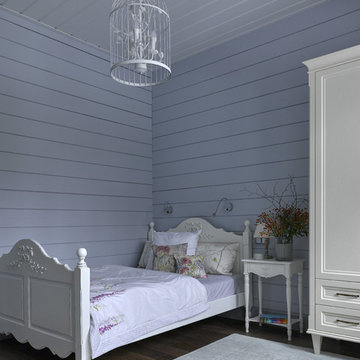
Детская спальня. Кровать изготовлена на заказ в мастерской “ДезВуд”; покрывало, Yves Дelorme; подушки, “Галерея Арбен”. Тумбочка, “Разные штучки”; шкаф по эскизам дизайнера, “Аурум”. Стол, My Little France; стул, Allwooden, Россия. Люстра, Arte Lamp; шторы и карнизы, Decor-Studio; ткань, Nevio Morano. Ковер, Dovlet House.
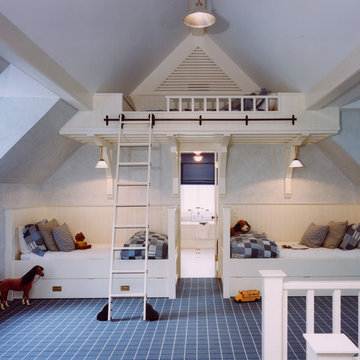
Anice Hoachlander from Hoachlander Davis Photography, LLC Principal Designer: Anthony "Ankie" Barnes, AIA, LEED AP Project Architect: Timothy Clites, AIA
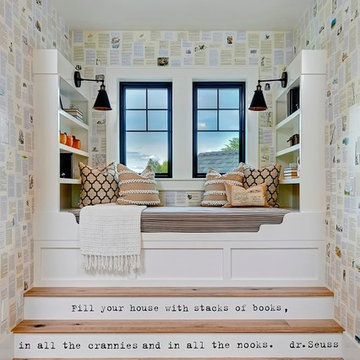
Doug Petersen Photography
ボイシにあるラグジュアリーな中くらいなカントリー風のおしゃれな子供部屋 (マルチカラーの壁、淡色無垢フローリング、ティーン向け) の写真
ボイシにあるラグジュアリーな中くらいなカントリー風のおしゃれな子供部屋 (マルチカラーの壁、淡色無垢フローリング、ティーン向け) の写真
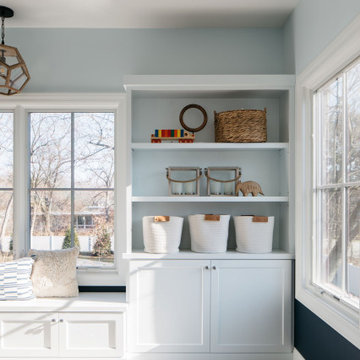
Kids' rooms are always this spotless, right?!??
We wish! Even if this isn’t always reality, we can still set our kids up to be as organized as possible.
One of the best ways to do this is by adding plenty of storage in their rooms. Whether you’re remodeling or building new, it’s never too late to add in some built-ins!
Click the link in our bio to view even more Trim Tech Designs custom built-ins!
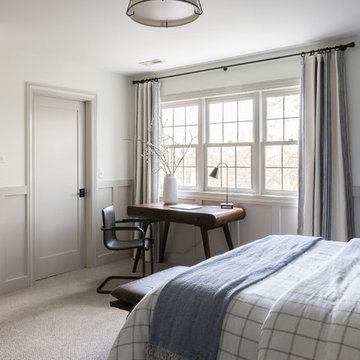
Newly remodeled boys bedroom with new batten board wainscoting, closet doors, trim, paint, lighting, and new loop wall to wall carpet. Queen bed with windowpane plaid duvet. Photo by Emily Kennedy Photography.
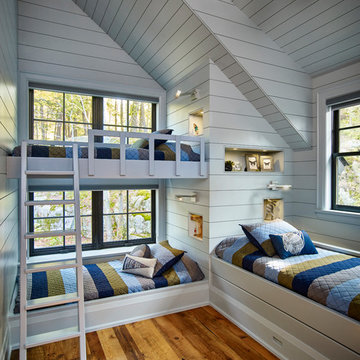
Roy Timm
トロントにあるカントリー風のおしゃれな子供部屋 (白い壁、無垢フローリング、児童向け、茶色い床、二段ベッド) の写真
トロントにあるカントリー風のおしゃれな子供部屋 (白い壁、無垢フローリング、児童向け、茶色い床、二段ベッド) の写真
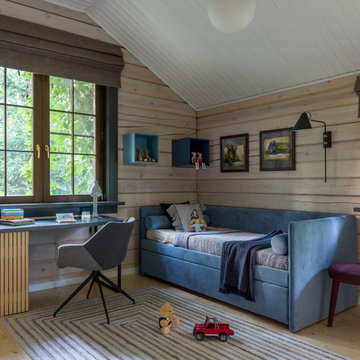
PropertyLab+art
モスクワにあるお手頃価格の中くらいなカントリー風のおしゃれな子供部屋 (ベージュの壁、淡色無垢フローリング、ベージュの床、児童向け) の写真
モスクワにあるお手頃価格の中くらいなカントリー風のおしゃれな子供部屋 (ベージュの壁、淡色無垢フローリング、ベージュの床、児童向け) の写真
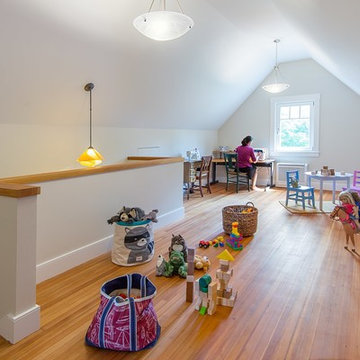
Lincoln Farmhouse
LEED-H Platinum, Net-Positive Energy
OVERVIEW. This LEED Platinum certified modern farmhouse ties into the cultural landscape of Lincoln, Massachusetts - a town known for its rich history, farming traditions, conservation efforts, and visionary architecture. The goal was to design and build a new single family home on 1.8 acres that respects the neighborhood’s agrarian roots, produces more energy than it consumes, and provides the family with flexible spaces to live-play-work-entertain. The resulting 2,800 SF home is proof that families do not need to compromise on style, space or comfort in a highly energy-efficient and healthy home.
CONNECTION TO NATURE. The attached garage is ubiquitous in new construction in New England’s cold climate. This home’s barn-inspired garage is intentionally detached from the main dwelling. A covered walkway connects the two structures, creating an intentional connection with the outdoors between auto and home.
FUNCTIONAL FLEXIBILITY. With a modest footprint, each space must serve a specific use, but also be flexible for atypical scenarios. The Mudroom serves everyday use for the couple and their children, but is also easy to tidy up to receive guests, eliminating the need for two entries found in most homes. A workspace is conveniently located off the mudroom; it looks out on to the back yard to supervise the children and can be closed off with a sliding door when not in use. The Away Room opens up to the Living Room for everyday use; it can be closed off with its oversized pocket door for secondary use as a guest bedroom with en suite bath.
NET POSITIVE ENERGY. The all-electric home consumes 70% less energy than a code-built house, and with measured energy data produces 48% more energy annually than it consumes, making it a 'net positive' home. Thick walls and roofs lack thermal bridging, windows are high performance, triple-glazed, and a continuous air barrier yields minimal leakage (0.27ACH50) making the home among the tightest in the US. Systems include an air source heat pump, an energy recovery ventilator, and a 13.1kW photovoltaic system to offset consumption and support future electric cars.
ACTUAL PERFORMANCE. -6.3 kBtu/sf/yr Energy Use Intensity (Actual monitored project data reported for the firm’s 2016 AIA 2030 Commitment. Average single family home is 52.0 kBtu/sf/yr.)
o 10,900 kwh total consumption (8.5 kbtu/ft2 EUI)
o 16,200 kwh total production
o 5,300 kwh net surplus, equivalent to 15,000-25,000 electric car miles per year. 48% net positive.
WATER EFFICIENCY. Plumbing fixtures and water closets consume a mere 60% of the federal standard, while high efficiency appliances such as the dishwasher and clothes washer also reduce consumption rates.
FOOD PRODUCTION. After clearing all invasive species, apple, pear, peach and cherry trees were planted. Future plans include blueberry, raspberry and strawberry bushes, along with raised beds for vegetable gardening. The house also offers a below ground root cellar, built outside the home's thermal envelope, to gain the passive benefit of long term energy-free food storage.
RESILIENCY. The home's ability to weather unforeseen challenges is predictable - it will fare well. The super-insulated envelope means during a winter storm with power outage, heat loss will be slow - taking days to drop to 60 degrees even with no heat source. During normal conditions, reduced energy consumption plus energy production means shelter from the burden of utility costs. Surplus production can power electric cars & appliances. The home exceeds snow & wind structural requirements, plus far surpasses standard construction for long term durability planning.
ARCHITECT: ZeroEnergy Design http://zeroenergy.com/lincoln-farmhouse
CONTRACTOR: Thoughtforms http://thoughtforms-corp.com/
PHOTOGRAPHER: Chuck Choi http://www.chuckchoi.com/
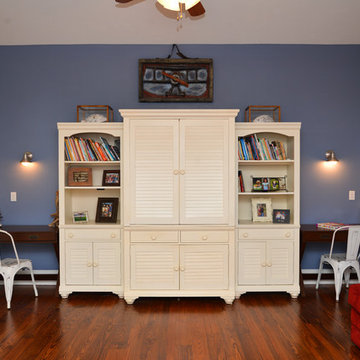
Andrea Cary
アトランタにあるお手頃価格の中くらいなカントリー風のおしゃれな子供部屋 (無垢フローリング、児童向け、マルチカラーの壁) の写真
アトランタにあるお手頃価格の中くらいなカントリー風のおしゃれな子供部屋 (無垢フローリング、児童向け、マルチカラーの壁) の写真
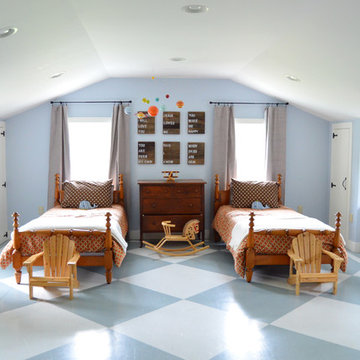
Design by Fieldstone Hill Design
Photographed by ALLENAIM Photography & Design
フィラデルフィアにあるカントリー風のおしゃれな子供部屋 (青い壁、マルチカラーの床) の写真
フィラデルフィアにあるカントリー風のおしゃれな子供部屋 (青い壁、マルチカラーの床) の写真
グレーの、赤い、黄色いカントリー風の子供部屋の写真
1
