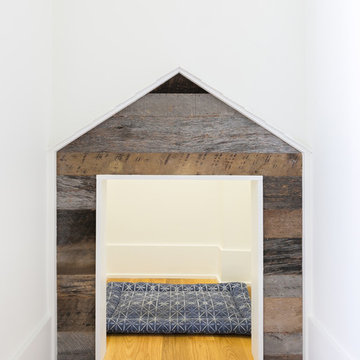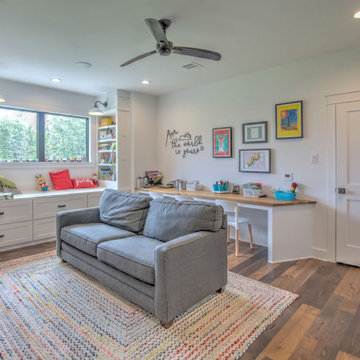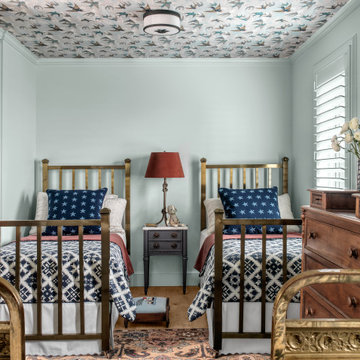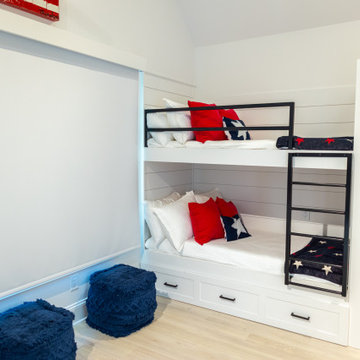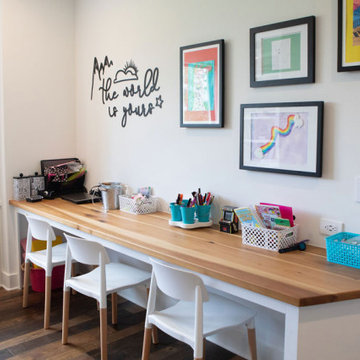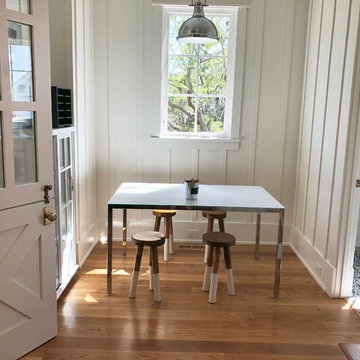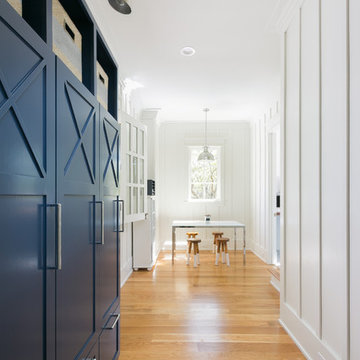ラグジュアリーなカントリー風の子供部屋 (茶色い床、マルチカラーの床) の写真
絞り込み:
資材コスト
並び替え:今日の人気順
写真 1〜20 枚目(全 29 枚)
1/5
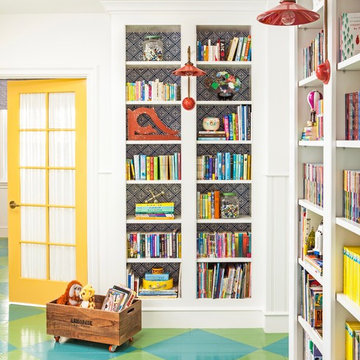
John Ellis for Country Living
ロサンゼルスにあるラグジュアリーな中くらいなカントリー風のおしゃれな子供部屋 (塗装フローリング、児童向け、白い壁、マルチカラーの床) の写真
ロサンゼルスにあるラグジュアリーな中くらいなカントリー風のおしゃれな子供部屋 (塗装フローリング、児童向け、白い壁、マルチカラーの床) の写真

Tucked away in the backwoods of Torch Lake, this home marries “rustic” with the sleek elegance of modern. The combination of wood, stone and metal textures embrace the charm of a classic farmhouse. Although this is not your average farmhouse. The home is outfitted with a high performing system that seamlessly works with the design and architecture.
The tall ceilings and windows allow ample natural light into the main room. Spire Integrated Systems installed Lutron QS Wireless motorized shades paired with Hartmann & Forbes windowcovers to offer privacy and block harsh light. The custom 18′ windowcover’s woven natural fabric complements the organic esthetics of the room. The shades are artfully concealed in the millwork when not in use.
Spire installed B&W in-ceiling speakers and Sonance invisible in-wall speakers to deliver ambient music that emanates throughout the space with no visual footprint. Spire also installed a Sonance Landscape Audio System so the homeowner can enjoy music outside.
Each system is easily controlled using Savant. Spire personalized the settings to the homeowner’s preference making controlling the home efficient and convenient.
Builder: Widing Custom Homes
Architect: Shoreline Architecture & Design
Designer: Jones-Keena & Co.
Photos by Beth Singer Photographer Inc.
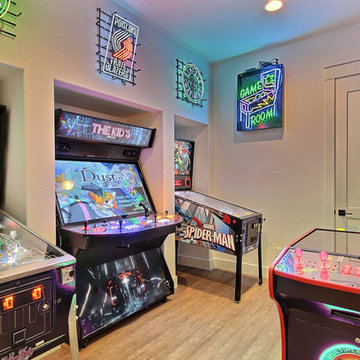
Inspired by the majesty of the Northern Lights and this family's everlasting love for Disney, this home plays host to enlighteningly open vistas and playful activity. Like its namesake, the beloved Sleeping Beauty, this home embodies family, fantasy and adventure in their truest form. Visions are seldom what they seem, but this home did begin 'Once Upon a Dream'. Welcome, to The Aurora.
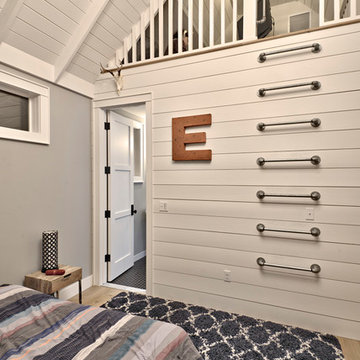
Architect: Tim Brown Architecture. Photographer: Casey Fry
オースティンにあるラグジュアリーな広いカントリー風のおしゃれな子供部屋 (グレーの壁、淡色無垢フローリング、ティーン向け、茶色い床) の写真
オースティンにあるラグジュアリーな広いカントリー風のおしゃれな子供部屋 (グレーの壁、淡色無垢フローリング、ティーン向け、茶色い床) の写真

Architectural advisement, Interior Design, Custom Furniture Design & Art Curation by Chango & Co.
Architecture by Crisp Architects
Construction by Structure Works Inc.
Photography by Sarah Elliott
See the feature in Domino Magazine
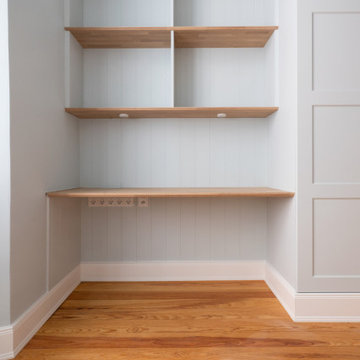
Eingebäute Schränke für Kinder/Gästezimmer mit Bürotisch
ハンブルクにあるラグジュアリーな中くらいなカントリー風のおしゃれな子供部屋 (青い壁、無垢フローリング、ティーン向け、茶色い床、パネル壁) の写真
ハンブルクにあるラグジュアリーな中くらいなカントリー風のおしゃれな子供部屋 (青い壁、無垢フローリング、ティーン向け、茶色い床、パネル壁) の写真
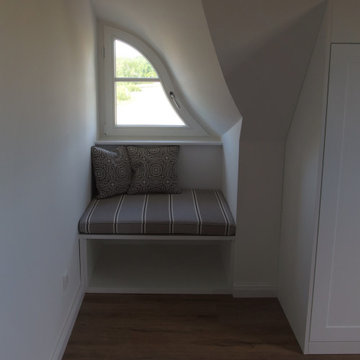
Sitzecke
ハンブルクにあるラグジュアリーな中くらいなカントリー風のおしゃれな子供部屋 (白い壁、クッションフロア、ティーン向け、茶色い床、クロスの天井、壁紙) の写真
ハンブルクにあるラグジュアリーな中くらいなカントリー風のおしゃれな子供部屋 (白い壁、クッションフロア、ティーン向け、茶色い床、クロスの天井、壁紙) の写真
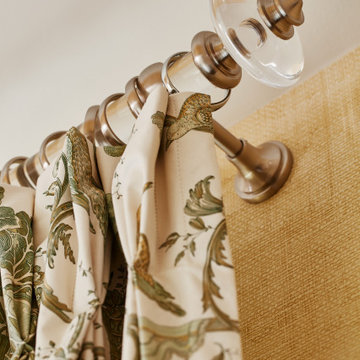
Rustic yet refined, this modern country retreat blends old and new in masterful ways, creating a fresh yet timeless experience. The structured, austere exterior gives way to an inviting interior. The palette of subdued greens, sunny yellows, and watery blues draws inspiration from nature. Whether in the upholstery or on the walls, trailing blooms lend a note of softness throughout. The dark teal kitchen receives an injection of light from a thoughtfully-appointed skylight; a dining room with vaulted ceilings and bead board walls add a rustic feel. The wall treatment continues through the main floor to the living room, highlighted by a large and inviting limestone fireplace that gives the relaxed room a note of grandeur. Turquoise subway tiles elevate the laundry room from utilitarian to charming. Flanked by large windows, the home is abound with natural vistas. Antlers, antique framed mirrors and plaid trim accentuates the high ceilings. Hand scraped wood flooring from Schotten & Hansen line the wide corridors and provide the ideal space for lounging.
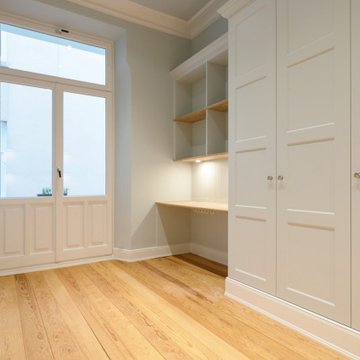
Eingebäute Schränke für Kinder/Gästezimmer mit Bürotisch
ハンブルクにあるラグジュアリーな中くらいなカントリー風のおしゃれな子供部屋 (青い壁、淡色無垢フローリング、ティーン向け、茶色い床) の写真
ハンブルクにあるラグジュアリーな中くらいなカントリー風のおしゃれな子供部屋 (青い壁、淡色無垢フローリング、ティーン向け、茶色い床) の写真
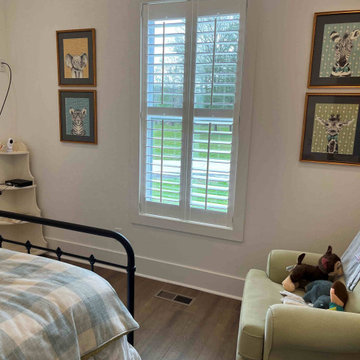
Utilize your existing window casing with our completely customized shutters to create a look to make it seem your shutters were planned when building your home. Perfect!
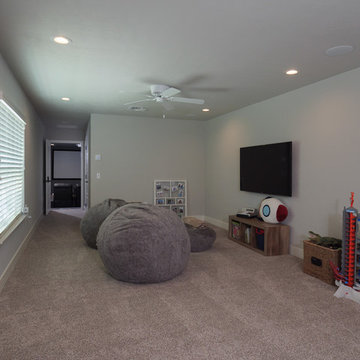
Aaron Bailey Photography / Gainesville 360
ジャクソンビルにあるラグジュアリーな広いカントリー風のおしゃれな子供部屋 (グレーの壁、カーペット敷き、児童向け、茶色い床) の写真
ジャクソンビルにあるラグジュアリーな広いカントリー風のおしゃれな子供部屋 (グレーの壁、カーペット敷き、児童向け、茶色い床) の写真
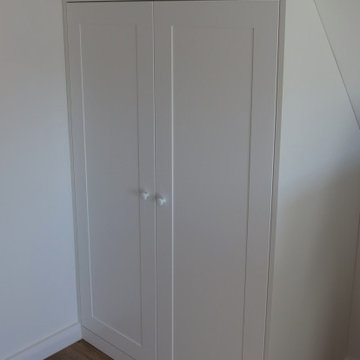
Drempelschrank mit lackierten Rahmenfronten und Porzellanknöpfen
ハンブルクにあるラグジュアリーな中くらいなカントリー風のおしゃれな子供部屋 (白い壁、クッションフロア、ティーン向け、茶色い床、クロスの天井、壁紙) の写真
ハンブルクにあるラグジュアリーな中くらいなカントリー風のおしゃれな子供部屋 (白い壁、クッションフロア、ティーン向け、茶色い床、クロスの天井、壁紙) の写真
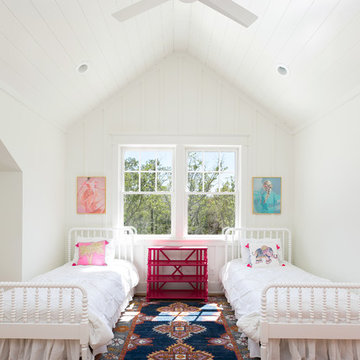
Patrick Brickman
チャールストンにあるラグジュアリーな中くらいなカントリー風のおしゃれな子供部屋 (白い壁、無垢フローリング、茶色い床、児童向け) の写真
チャールストンにあるラグジュアリーな中くらいなカントリー風のおしゃれな子供部屋 (白い壁、無垢フローリング、茶色い床、児童向け) の写真
ラグジュアリーなカントリー風の子供部屋 (茶色い床、マルチカラーの床) の写真
1
