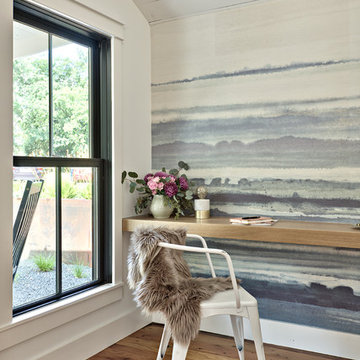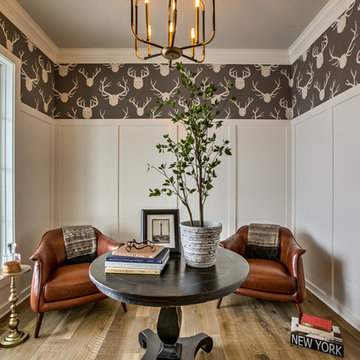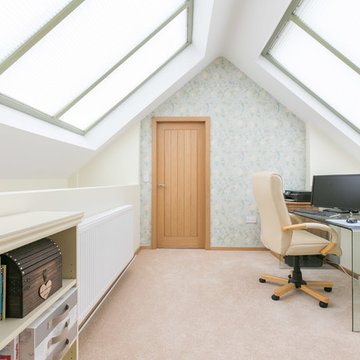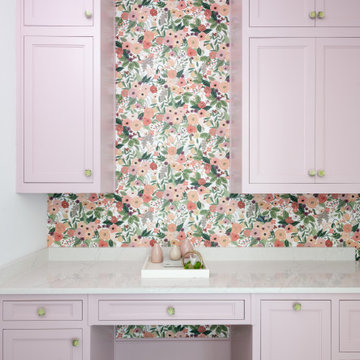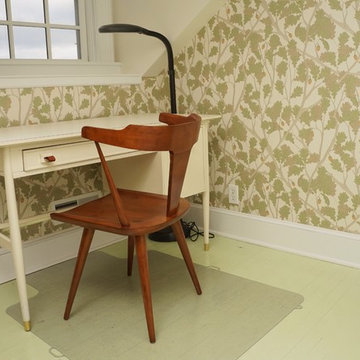カントリー風のホームオフィス・書斎 (マルチカラーの壁) の写真
絞り込み:
資材コスト
並び替え:今日の人気順
写真 1〜20 枚目(全 43 枚)
1/3
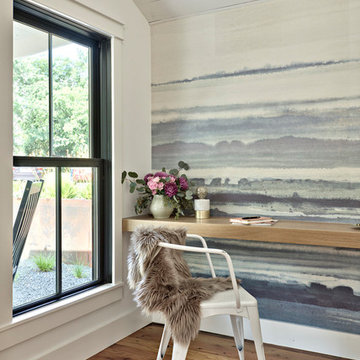
Phillip Jeffries wallpaper defines this entry nook
オースティンにあるカントリー風のおしゃれな書斎 (マルチカラーの壁、淡色無垢フローリング、造り付け机、ベージュの床) の写真
オースティンにあるカントリー風のおしゃれな書斎 (マルチカラーの壁、淡色無垢フローリング、造り付け机、ベージュの床) の写真
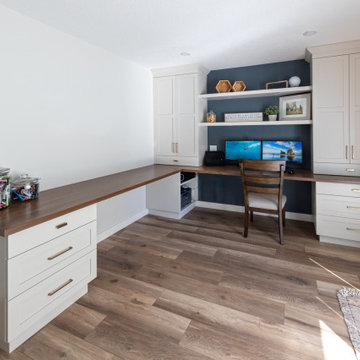
For this special renovation project, our clients had a clear vision of what they wanted their living space to end up looking like, and the end result is truly jaw-dropping. The main floor was completely refreshed and the main living area opened up. The existing vaulted cedar ceilings were refurbished, and a new vaulted cedar ceiling was added above the newly opened up kitchen to match. The kitchen itself was transformed into a gorgeous open entertaining area with a massive island and top-of-the-line appliances that any chef would be proud of. A unique venetian plaster canopy housing the range hood fan sits above the exclusive Italian gas range. The fireplace was refinished with a new wood mantle and stacked stone surround, becoming the centrepiece of the living room, and is complemented by the beautifully refinished parquet wood floors. New hardwood floors were installed throughout the rest of the main floor, and a new railings added throughout. The family room in the back was remodeled with another venetian plaster feature surrounding the fireplace, along with a wood mantle and custom floating shelves on either side. New windows were added to this room allowing more light to come in, and offering beautiful views into the large backyard. A large wrap around custom desk and shelves were added to the den, creating a very functional work space for several people. Our clients are super happy about their renovation and so are we! It turned out beautiful!
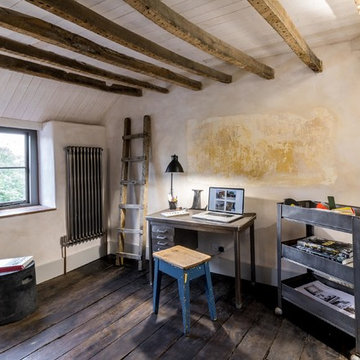
Modern rustic office in a former miner's cottage; industrial furnishings sit comfortably against the original elm floor boards and exposed joists. A section of old lime plaster is left exposed on the wall as a reminder of the room's original colour scheme.
design storey architects
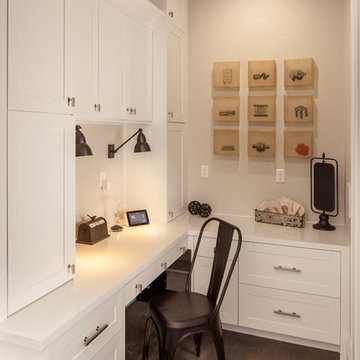
This beautiful showcase home offers a blend of crisp, uncomplicated modern lines and a touch of farmhouse architectural details. The 5,100 square feet single level home with 5 bedrooms, 3 ½ baths with a large vaulted bonus room over the garage is delightfully welcoming.
For more photos of this project visit our website: https://wendyobrienid.com.
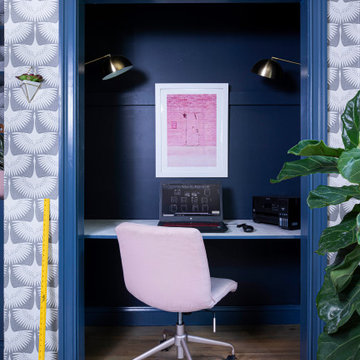
A CT farmhouse gets a modern, colorful update.
他の地域にある小さなカントリー風のおしゃれな書斎 (造り付け机、茶色い床、マルチカラーの壁、暖炉なし、濃色無垢フローリング) の写真
他の地域にある小さなカントリー風のおしゃれな書斎 (造り付け机、茶色い床、マルチカラーの壁、暖炉なし、濃色無垢フローリング) の写真
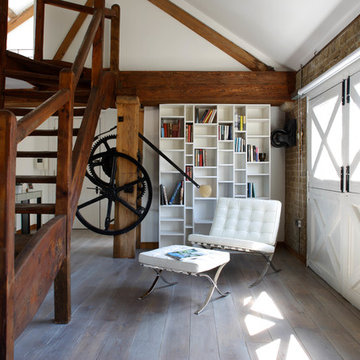
RDA were involved in a renovation of an existing warehouse. This involved a total new fit out from a shell in a conservation area in Bermondsey, London. The client wanted to preserve the heritage and wellbeing of the original building whilst requiring a 3 bedroom flat.
Photo by Rob Parrish
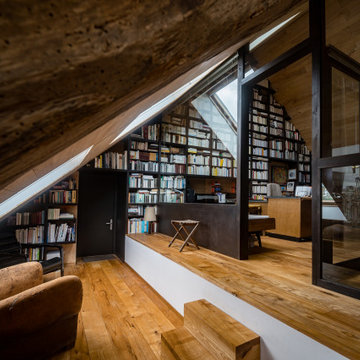
aménagement d'un bureau sur un ancien fenil, bibliothèque pignon
他の地域にある高級な広いカントリー風のおしゃれな書斎 (マルチカラーの壁、濃色無垢フローリング、暖炉なし、造り付け机、ベージュの床、板張り天井、羽目板の壁) の写真
他の地域にある高級な広いカントリー風のおしゃれな書斎 (マルチカラーの壁、濃色無垢フローリング、暖炉なし、造り付け机、ベージュの床、板張り天井、羽目板の壁) の写真
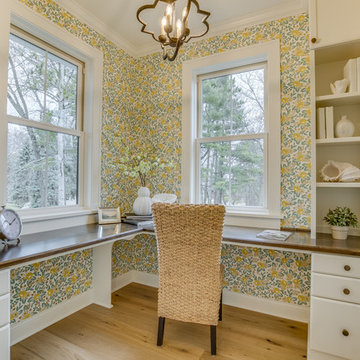
Home office with built ins and a great view - Photo by Sky Definition
ミネアポリスにある高級な中くらいなカントリー風のおしゃれな書斎 (淡色無垢フローリング、暖炉なし、造り付け机、ベージュの床、マルチカラーの壁) の写真
ミネアポリスにある高級な中くらいなカントリー風のおしゃれな書斎 (淡色無垢フローリング、暖炉なし、造り付け机、ベージュの床、マルチカラーの壁) の写真
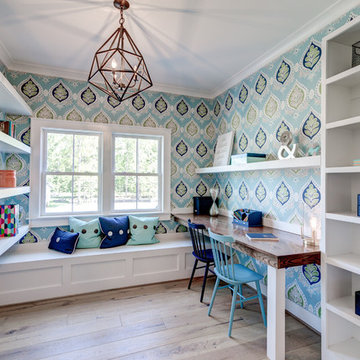
Your kids will actually want to do their homework in this homework space with its wallpaper accents, floating shelves and desk space!
リッチモンドにある高級な中くらいなカントリー風のおしゃれなホームオフィス・書斎 (マルチカラーの壁、淡色無垢フローリング、暖炉なし、茶色い床、造り付け机) の写真
リッチモンドにある高級な中くらいなカントリー風のおしゃれなホームオフィス・書斎 (マルチカラーの壁、淡色無垢フローリング、暖炉なし、茶色い床、造り付け机) の写真
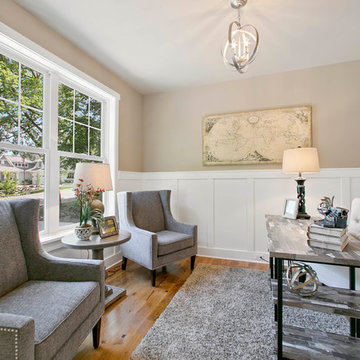
Custom designed home office / study with views of the front yard - Creek Hill Custom Homes MN
ミネアポリスにある中くらいなカントリー風のおしゃれな書斎 (マルチカラーの壁、淡色無垢フローリング、暖炉なし、自立型机) の写真
ミネアポリスにある中くらいなカントリー風のおしゃれな書斎 (マルチカラーの壁、淡色無垢フローリング、暖炉なし、自立型机) の写真
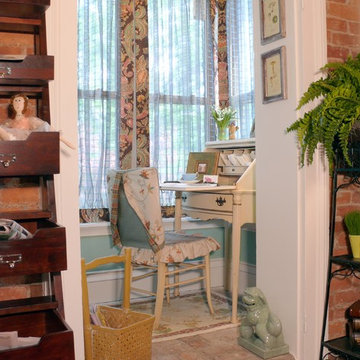
David Val Schlink
ニューヨークにある低価格の小さなカントリー風のおしゃれな書斎 (マルチカラーの壁、レンガの床、暖炉なし、自立型机) の写真
ニューヨークにある低価格の小さなカントリー風のおしゃれな書斎 (マルチカラーの壁、レンガの床、暖炉なし、自立型机) の写真
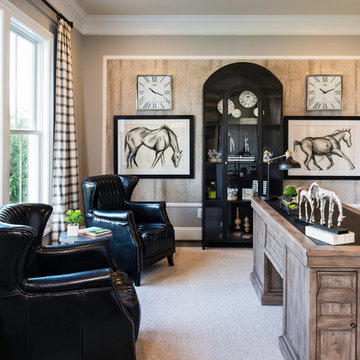
Maxine Schnitzer Photography
ワシントンD.C.にあるカントリー風のおしゃれなホームオフィス・書斎 (自立型机、マルチカラーの壁) の写真
ワシントンD.C.にあるカントリー風のおしゃれなホームオフィス・書斎 (自立型机、マルチカラーの壁) の写真
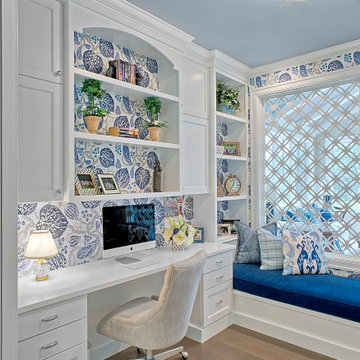
グランドラピッズにあるカントリー風のおしゃれなホームオフィス・書斎 (マルチカラーの壁、無垢フローリング、茶色い床、造り付け机) の写真
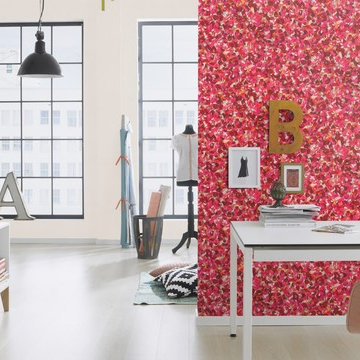
Papel pintado de flores
バレンシアにあるお手頃価格の中くらいなカントリー風のおしゃれな書斎 (マルチカラーの壁、淡色無垢フローリング、暖炉なし、自立型机) の写真
バレンシアにあるお手頃価格の中くらいなカントリー風のおしゃれな書斎 (マルチカラーの壁、淡色無垢フローリング、暖炉なし、自立型机) の写真
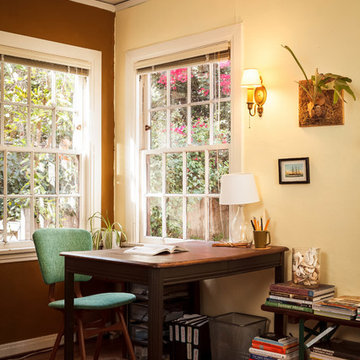
This bedroom is part of a tudor home that was built in 1936. This space needed to work for a modern, young creative woman while still fitting the architecture of the home.
Photo cred: Angela Hess
カントリー風のホームオフィス・書斎 (マルチカラーの壁) の写真
1
