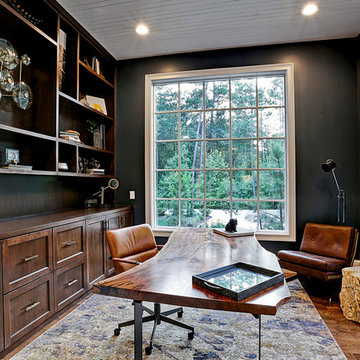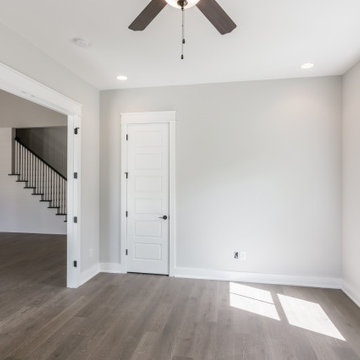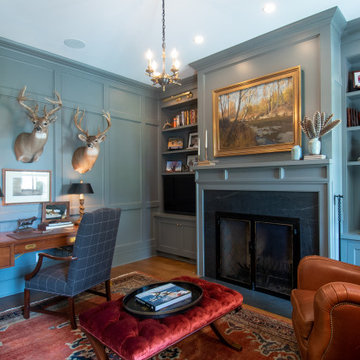広いカントリー風のホームオフィス・書斎 (茶色い床、緑の床) の写真
絞り込み:
資材コスト
並び替え:今日の人気順
写真 61〜80 枚目(全 194 枚)
1/5
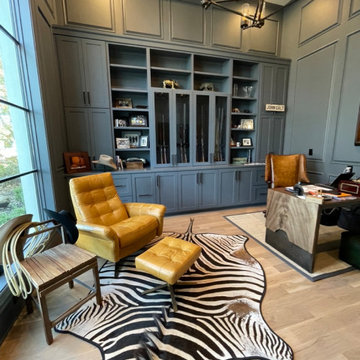
ダラスにあるラグジュアリーな広いカントリー風のおしゃれなホームオフィス・書斎 (青い壁、淡色無垢フローリング、自立型机、茶色い床、三角天井、パネル壁) の写真
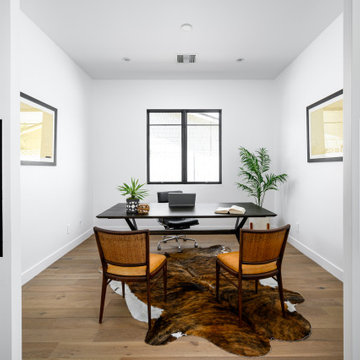
WINNER: Silver Award – One-of-a-Kind Custom or Spec 4,001 – 5,000 sq ft, Best in American Living Awards, 2019
Affectionately called The Magnolia, a reference to the architect's Southern upbringing, this project was a grass roots exploration of farmhouse architecture. Located in Phoenix, Arizona’s idyllic Arcadia neighborhood, the home gives a nod to the area’s citrus orchard history.
Echoing the past while embracing current millennial design expectations, this just-complete speculative family home hosts four bedrooms, an office, open living with a separate “dirty kitchen”, and the Stone Bar. Positioned in the Northwestern portion of the site, the Stone Bar provides entertainment for the interior and exterior spaces. With retracting sliding glass doors and windows above the bar, the space opens up to provide a multipurpose playspace for kids and adults alike.
Nearly as eyecatching as the Camelback Mountain view is the stunning use of exposed beams, stone, and mill scale steel in this grass roots exploration of farmhouse architecture. White painted siding, white interior walls, and warm wood floors communicate a harmonious embrace in this soothing, family-friendly abode.
Project Details // The Magnolia House
Architecture: Drewett Works
Developer: Marc Development
Builder: Rafterhouse
Interior Design: Rafterhouse
Landscape Design: Refined Gardens
Photographer: ProVisuals Media
Awards
Silver Award – One-of-a-Kind Custom or Spec 4,001 – 5,000 sq ft, Best in American Living Awards, 2019
Featured In
“The Genteel Charm of Modern Farmhouse Architecture Inspired by Architect C.P. Drewett,” by Elise Glickman for Iconic Life, Nov 13, 2019
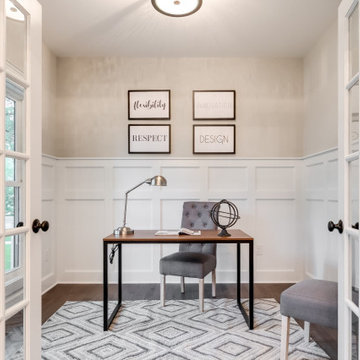
Modern farmhouse renovation with first-floor master, open floor plan and the ease and carefree maintenance of NEW! First floor features office or living room, dining room off the lovely front foyer. Open kitchen and family room with HUGE island, stone counter tops, stainless appliances. Lovely Master suite with over sized windows. Stunning large master bathroom. Upstairs find a second family /play room and 4 bedrooms and 2 full baths. PLUS a finished 3rd floor with a 6th bedroom or office and half bath. 2 Car Garage.
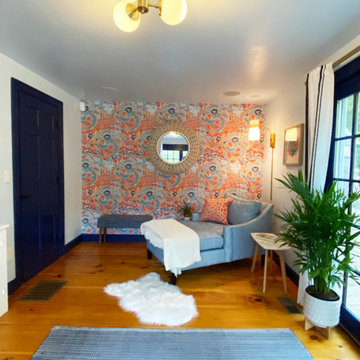
The client's home office also serves as a haven for her favorite aesthetic-- mid-century modern in a blue and orange palette. A fun preppy chinoiserie is the star of the show in this room, a custom chaise lounge serves as a reading nook for when she needs a break from her desk.
The walls and ceiling were painted in a complimentary pale blue tone and the trim in a bold navy.
The built-ins remain in fresh white, housing accessories, personal photos and books. An indoor/outdoor rug was placed here, in case someone sneaks in through the French doors from the hot tub outside. Live plants soak up the sun, while unique pendants illuminate the room in the evenings for a softly lit work environment.
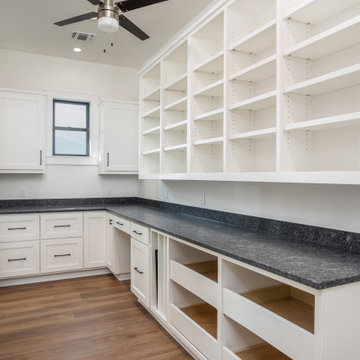
Expansive Pantry and Office
オースティンにあるお手頃価格の広いカントリー風のおしゃれなホームオフィス・書斎 (白い壁、クッションフロア、茶色い床) の写真
オースティンにあるお手頃価格の広いカントリー風のおしゃれなホームオフィス・書斎 (白い壁、クッションフロア、茶色い床) の写真
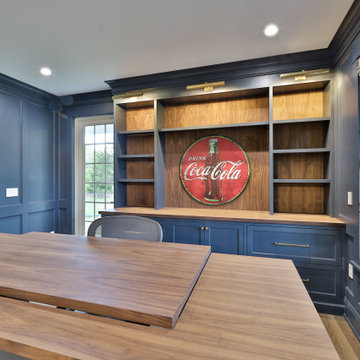
A luxury home office with a stunning walnut desk as the centerpiece. The office is designed with a farmhouse aesthetic, featuring rustic decor elements. Large windows provide ample natural light, and a comfortable armchair and a side table complete the cozy and inviting atmosphere. The desk is a beautiful and functional workspace with ample surface area and multiple drawers for storage. This luxury home office is a perfect inspiration for anyone looking to create a stylish and productive workspace in their own home.
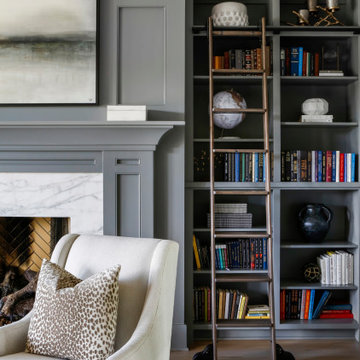
ナッシュビルにあるラグジュアリーな広いカントリー風のおしゃれな書斎 (グレーの壁、無垢フローリング、標準型暖炉、石材の暖炉まわり、造り付け机、茶色い床) の写真
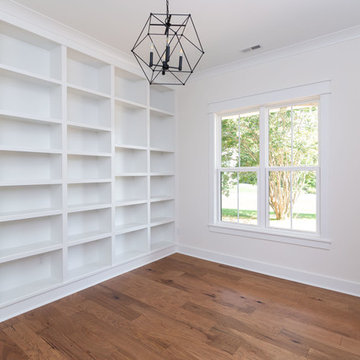
Dwight Myers Real Estate Photography
ローリーにある高級な広いカントリー風のおしゃれなホームオフィス・書斎 (白い壁、無垢フローリング、茶色い床) の写真
ローリーにある高級な広いカントリー風のおしゃれなホームオフィス・書斎 (白い壁、無垢フローリング、茶色い床) の写真
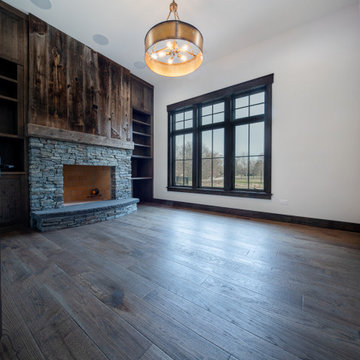
Home office with custom wide plank flooring, chandelier and fireplace.
シカゴにある高級な広いカントリー風のおしゃれな書斎 (白い壁、濃色無垢フローリング、標準型暖炉、積石の暖炉まわり、茶色い床) の写真
シカゴにある高級な広いカントリー風のおしゃれな書斎 (白い壁、濃色無垢フローリング、標準型暖炉、積石の暖炉まわり、茶色い床) の写真
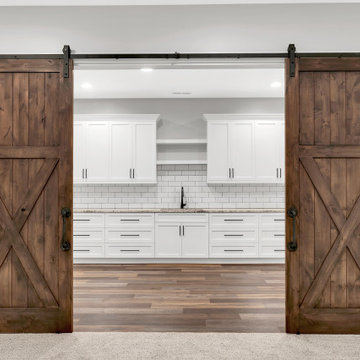
Craft room off of basement game room with barn doors
他の地域にある高級な広いカントリー風のおしゃれなクラフトルーム (グレーの壁、クッションフロア、造り付け机、茶色い床) の写真
他の地域にある高級な広いカントリー風のおしゃれなクラフトルーム (グレーの壁、クッションフロア、造り付け机、茶色い床) の写真
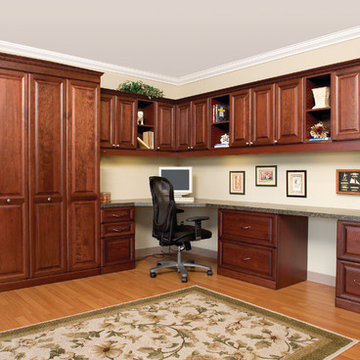
チャールストンにある高級な広いカントリー風のおしゃれな書斎 (ベージュの壁、淡色無垢フローリング、暖炉なし、造り付け机、茶色い床) の写真
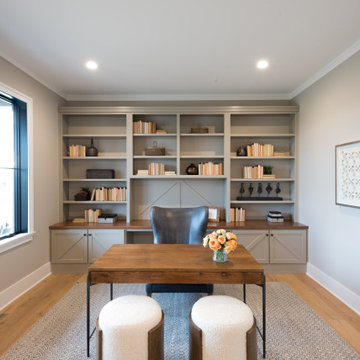
2021 PA Parade of Homes BEST CRAFTSMANSHIP, BEST BATHROOM, BEST KITCHEN IN $1,000,000+ SINGLE FAMILY HOME
Roland Builder is Central PA's Premier Custom Home Builders since 1976
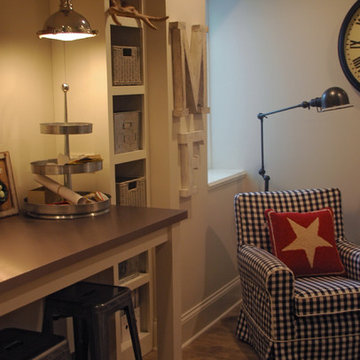
This hobby room has it all; dedicated storage, large open working table, reading nook and even a large window. Can you believe this is a basement?
Meyer Design
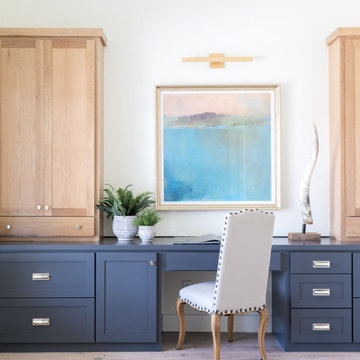
Two toned home office study with lots of storage
オクラホマシティにあるお手頃価格の広いカントリー風のおしゃれな書斎 (白い壁、淡色無垢フローリング、造り付け机、茶色い床) の写真
オクラホマシティにあるお手頃価格の広いカントリー風のおしゃれな書斎 (白い壁、淡色無垢フローリング、造り付け机、茶色い床) の写真
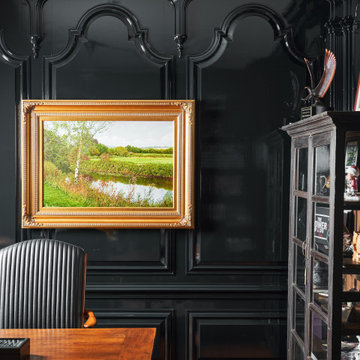
The paneling in this home office was reproduced with exclusive permission of the Winterthur museum in Delaware. Hull historical was the builder and custom built and installed many custom details for the home, including the paneling, moulding, mantels, doors and windows.
The wall was painted a high gloss (very dark) teal color.
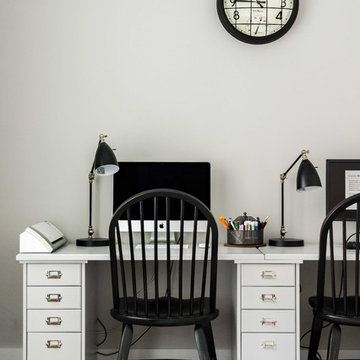
This 3,036 sq. ft custom farmhouse has layers of character on the exterior with metal roofing, cedar impressions and board and batten siding details. Inside, stunning hickory storehouse plank floors cover the home as well as other farmhouse inspired design elements such as sliding barn doors. The house has three bedrooms, two and a half bathrooms, an office, second floor laundry room, and a large living room with cathedral ceilings and custom fireplace.
Photos by Tessa Manning
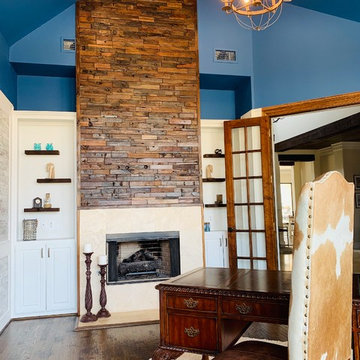
This office is full of personality. The rich blue color of the ceiling and walls set off white paneling and built in cabinets. Modern floating shelves add interest and contrast to the white walls. A rustic farmhouse flare comes out in the wood dry stack 15' fireplace and cowhide chair. Multiple sources of light provide the perfect office environment with the industrial style chandelier, Led recessed lights and shelving spotlights. A subway tile feature wall is on the left side of the room.
View our Caribbean Remodel @ www.dejaviewvilla.com
広いカントリー風のホームオフィス・書斎 (茶色い床、緑の床) の写真
4
