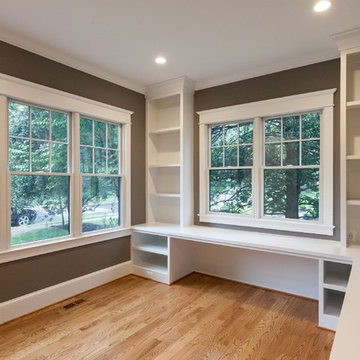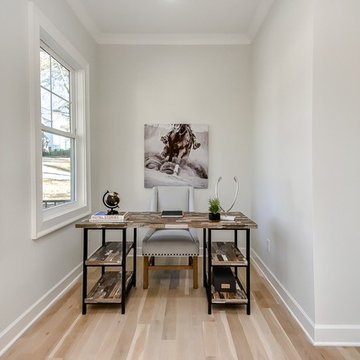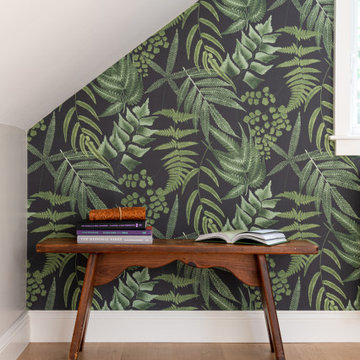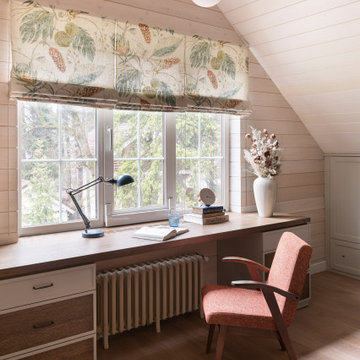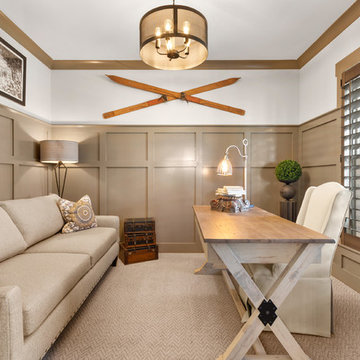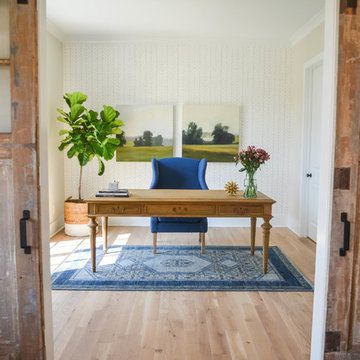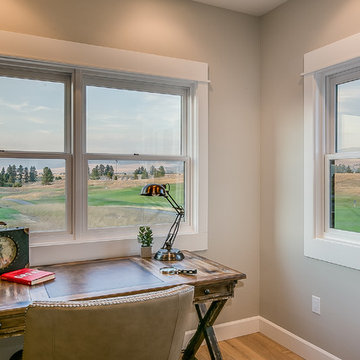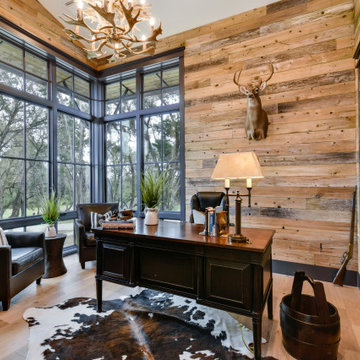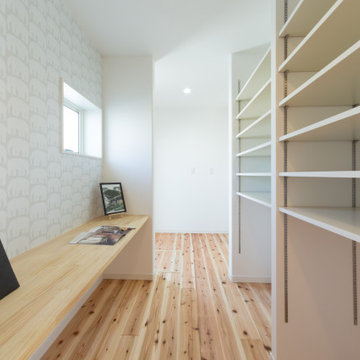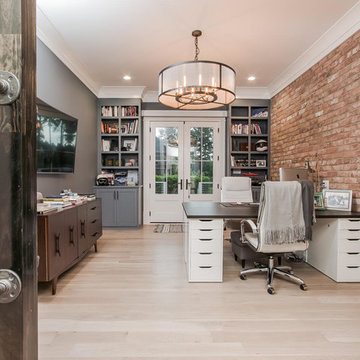カントリー風のホームオフィス・書斎 (ベージュの床、黄色い床、ベージュの壁、グレーの壁) の写真
絞り込み:
資材コスト
並び替え:今日の人気順
写真 1〜20 枚目(全 92 枚)
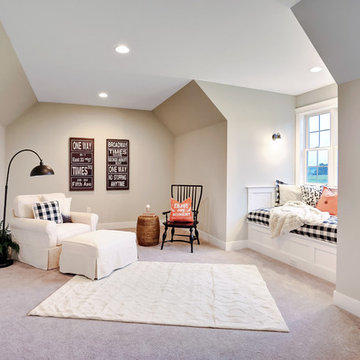
Designer details abound in this custom 2-story home with craftsman style exterior complete with fiber cement siding, attractive stone veneer, and a welcoming front porch. In addition to the 2-car side entry garage with finished mudroom, a breezeway connects the home to a 3rd car detached garage. Heightened 10’ceilings grace the 1st floor and impressive features throughout include stylish trim and ceiling details. The elegant Dining Room to the front of the home features a tray ceiling and craftsman style wainscoting with chair rail. Adjacent to the Dining Room is a formal Living Room with cozy gas fireplace. The open Kitchen is well-appointed with HanStone countertops, tile backsplash, stainless steel appliances, and a pantry. The sunny Breakfast Area provides access to a stamped concrete patio and opens to the Family Room with wood ceiling beams and a gas fireplace accented by a custom surround. A first-floor Study features trim ceiling detail and craftsman style wainscoting. The Owner’s Suite includes craftsman style wainscoting accent wall and a tray ceiling with stylish wood detail. The Owner’s Bathroom includes a custom tile shower, free standing tub, and oversized closet.
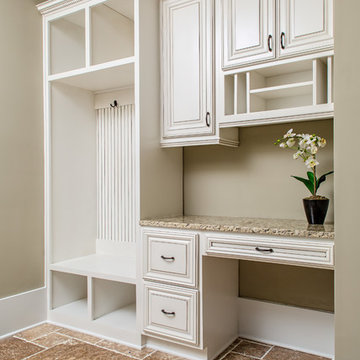
Thoughtful spaces to help keep you organized
アトランタにある小さなカントリー風のおしゃれなホームオフィス・書斎 (ベージュの壁、造り付け机、暖炉なし、トラバーチンの床、ベージュの床) の写真
アトランタにある小さなカントリー風のおしゃれなホームオフィス・書斎 (ベージュの壁、造り付け机、暖炉なし、トラバーチンの床、ベージュの床) の写真
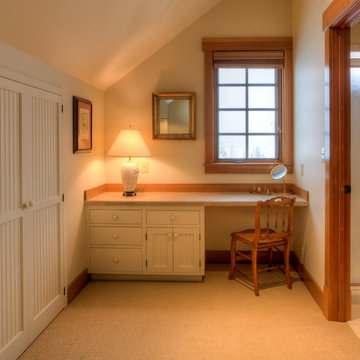
Home office in hall at the top of the stairs.
Photography by Lucas Henning.
シアトルにある高級な小さなカントリー風のおしゃれな書斎 (ベージュの壁、カーペット敷き、造り付け机、ベージュの床) の写真
シアトルにある高級な小さなカントリー風のおしゃれな書斎 (ベージュの壁、カーペット敷き、造り付け机、ベージュの床) の写真
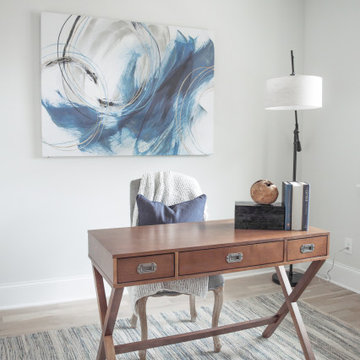
シャーロットにある中くらいなカントリー風のおしゃれなホームオフィス・書斎 (グレーの壁、淡色無垢フローリング、暖炉なし、自立型机、ベージュの床) の写真
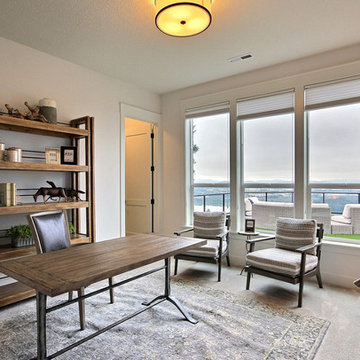
Inspired by the majesty of the Northern Lights and this family's everlasting love for Disney, this home plays host to enlighteningly open vistas and playful activity. Like its namesake, the beloved Sleeping Beauty, this home embodies family, fantasy and adventure in their truest form. Visions are seldom what they seem, but this home did begin 'Once Upon a Dream'. Welcome, to The Aurora.

Introducing the Courtyard Collection at Sonoma, located near Ballantyne in Charlotte. These 51 single-family homes are situated with a unique twist, and are ideal for people looking for the lifestyle of a townhouse or condo, without shared walls. Lawn maintenance is included! All homes include kitchens with granite counters and stainless steel appliances, plus attached 2-car garages. Our 3 model homes are open daily! Schools are Elon Park Elementary, Community House Middle, Ardrey Kell High. The Hanna is a 2-story home which has everything you need on the first floor, including a Kitchen with an island and separate pantry, open Family/Dining room with an optional Fireplace, and the laundry room tucked away. Upstairs is a spacious Owner's Suite with large walk-in closet, double sinks, garden tub and separate large shower. You may change this to include a large tiled walk-in shower with bench seat and separate linen closet. There are also 3 secondary bedrooms with a full bath with double sinks.
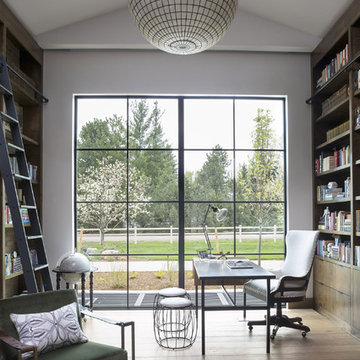
The library, with its 10-by-10-foot window wall, is the centerpiece of the home.
デンバーにあるカントリー風のおしゃれなホームオフィス・書斎 (グレーの壁、淡色無垢フローリング、自立型机、ベージュの床) の写真
デンバーにあるカントリー風のおしゃれなホームオフィス・書斎 (グレーの壁、淡色無垢フローリング、自立型机、ベージュの床) の写真
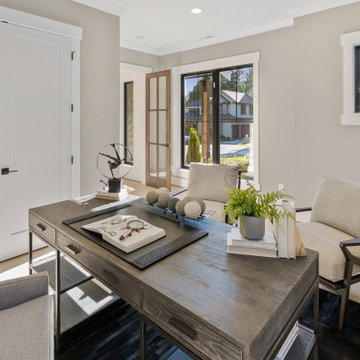
The private office is equipped with a storage closet and french doors with clear glass.
シアトルにある高級な広いカントリー風のおしゃれな書斎 (グレーの壁、淡色無垢フローリング、自立型机、ベージュの床) の写真
シアトルにある高級な広いカントリー風のおしゃれな書斎 (グレーの壁、淡色無垢フローリング、自立型机、ベージュの床) の写真
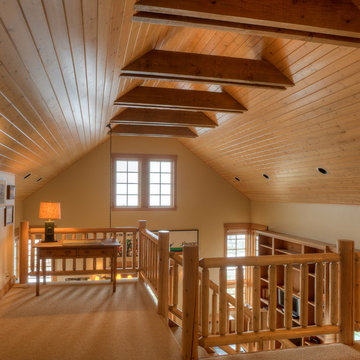
Loft office.
Photography by Lucas Henning.
シアトルにある高級な小さなカントリー風のおしゃれな書斎 (ベージュの壁、カーペット敷き、自立型机、ベージュの床) の写真
シアトルにある高級な小さなカントリー風のおしゃれな書斎 (ベージュの壁、カーペット敷き、自立型机、ベージュの床) の写真
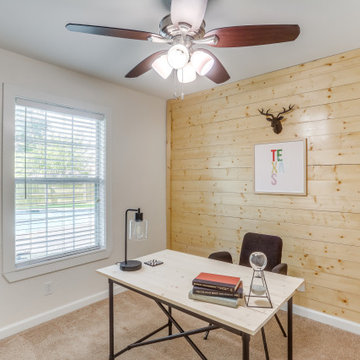
Bedroom staged as an optional home office space
ダラスにあるお手頃価格の中くらいなカントリー風のおしゃれな書斎 (ベージュの壁、ベージュの床、カーペット敷き、自立型机、板張り壁) の写真
ダラスにあるお手頃価格の中くらいなカントリー風のおしゃれな書斎 (ベージュの壁、ベージュの床、カーペット敷き、自立型机、板張り壁) の写真
カントリー風のホームオフィス・書斎 (ベージュの床、黄色い床、ベージュの壁、グレーの壁) の写真
1
