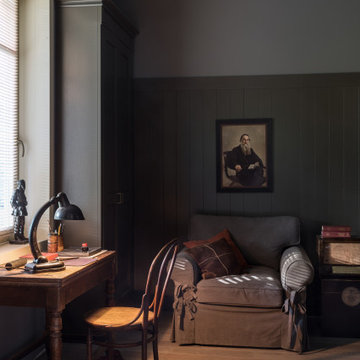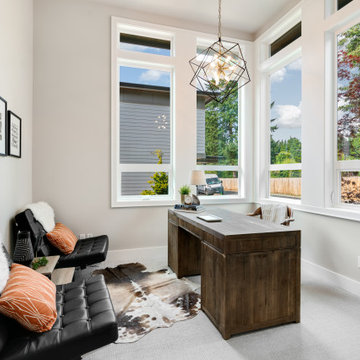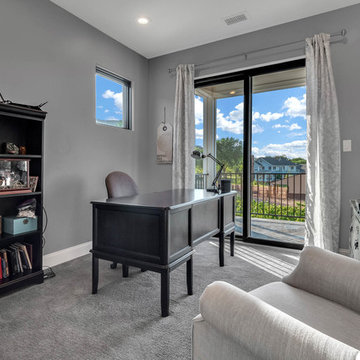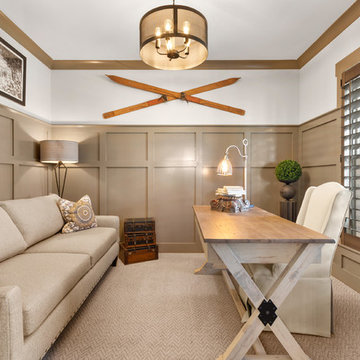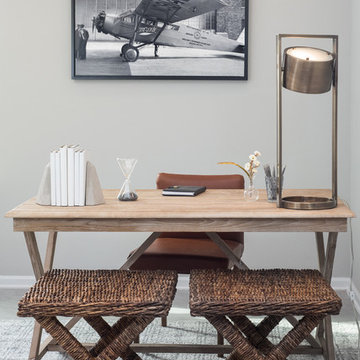カントリー風のホームオフィス・書斎 (ベージュの床、グレーの床、黄色い床、ベージュの壁、グレーの壁) の写真
絞り込み:
資材コスト
並び替え:今日の人気順
写真 1〜20 枚目(全 207 枚)

Emma Lewis
サリーにある小さなカントリー風のおしゃれなホームオフィス・書斎 (ライブラリー、グレーの壁、カーペット敷き、自立型机、グレーの床) の写真
サリーにある小さなカントリー風のおしゃれなホームオフィス・書斎 (ライブラリー、グレーの壁、カーペット敷き、自立型机、グレーの床) の写真
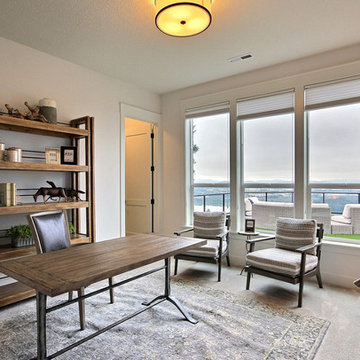
Inspired by the majesty of the Northern Lights and this family's everlasting love for Disney, this home plays host to enlighteningly open vistas and playful activity. Like its namesake, the beloved Sleeping Beauty, this home embodies family, fantasy and adventure in their truest form. Visions are seldom what they seem, but this home did begin 'Once Upon a Dream'. Welcome, to The Aurora.
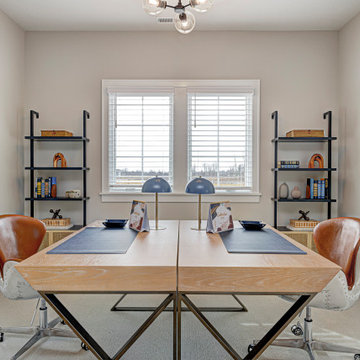
This Westfield modern farmhouse blends rustic warmth with contemporary flair. Our design features reclaimed wood accents, clean lines, and neutral palettes, offering a perfect balance of tradition and sophistication.
Project completed by Wendy Langston's Everything Home interior design firm, which serves Carmel, Zionsville, Fishers, Westfield, Noblesville, and Indianapolis.
For more about Everything Home, see here: https://everythinghomedesigns.com/
To learn more about this project, see here: https://everythinghomedesigns.com/portfolio/westfield-modern-farmhouse-design/
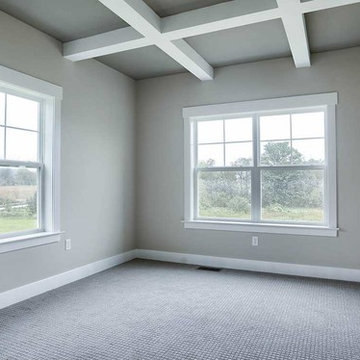
This 2-story home with inviting front porch includes a 3-car garage and mudroom entry complete with convenient built-in lockers. Stylish hardwood flooring in the foyer extends to the dining room, kitchen, and breakfast area. To the front of the home a formal living room is adjacent to the dining room with elegant tray ceiling and craftsman style wainscoting and chair rail. A butler’s pantry off of the dining area leads to the kitchen and breakfast area. The well-appointed kitchen features quartz countertops with tile backsplash, stainless steel appliances, attractive cabinetry and a spacious pantry. The sunny breakfast area provides access to the deck and back yard via sliding glass doors. The great room is open to the breakfast area and kitchen and includes a gas fireplace featuring stone surround and shiplap detail. Also on the 1st floor is a study with coffered ceiling. The 2nd floor boasts a spacious raised rec room and a convenient laundry room in addition to 4 bedrooms and 3 full baths. The owner’s suite with tray ceiling in the bedroom, includes a private bathroom with tray ceiling, quartz vanity tops, a freestanding tub, and a 5’ tile shower.
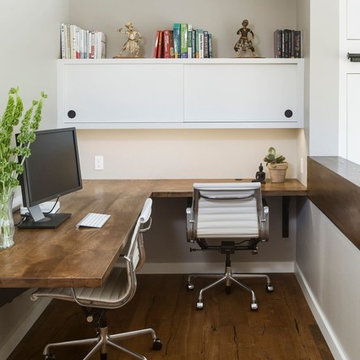
We created a platform at the entry of the bedroom so you could walk into the room at the same level as the rest of the house. Creating this platform allowed easy access to the new home office location and master bathroom. Prior to the remodel you had to walk down the stairs into the bedroom and up more stairs to get into the bathroom. This area is accented by a gorgeous floating pecan desk, open shelving that acts as a decorative railing, and an original brick wall that we discovered during construction.
Interior Design by Jameson Interiors.
Photo by Andrea Calo

ポートランドにあるカントリー風のおしゃれなホームオフィス・書斎 (ベージュの壁、コンクリートの床、自立型机、グレーの床、表し梁、板張り天井、板張り壁) の写真
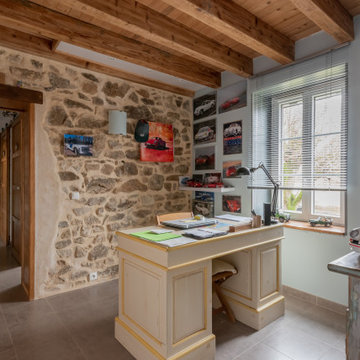
Pose du plancher chauffant, isolation placo stil et réfection du mur en pierre. Pose de carrelage.
ディジョンにある低価格の小さなカントリー風のおしゃれな書斎 (グレーの壁、セラミックタイルの床、暖炉なし、自立型机、グレーの床) の写真
ディジョンにある低価格の小さなカントリー風のおしゃれな書斎 (グレーの壁、セラミックタイルの床、暖炉なし、自立型机、グレーの床) の写真
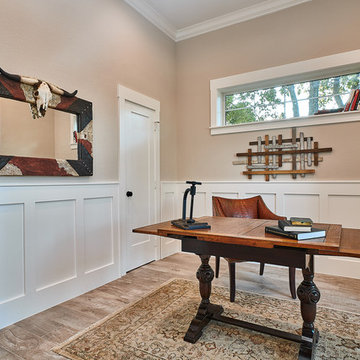
Photos by Cedar Park Photography
ダラスにある高級な広いカントリー風のおしゃれな書斎 (グレーの壁、磁器タイルの床、自立型机、グレーの床) の写真
ダラスにある高級な広いカントリー風のおしゃれな書斎 (グレーの壁、磁器タイルの床、自立型机、グレーの床) の写真
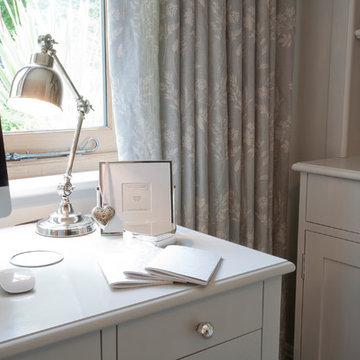
The brief for this room was to create a working study that was both feminine & beautiful. By keeping the palette to a variation of soft and delicate colours throughout and a combination of fabrics the end result was exquisite.
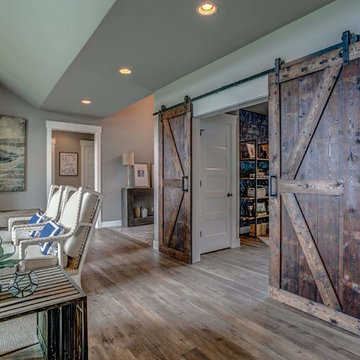
For the entry to the office, we added double barn doors. They were made by a local craftsman.
他の地域にあるお手頃価格の中くらいなカントリー風のおしゃれなホームオフィス・書斎 (グレーの壁、ラミネートの床、自立型机、グレーの床) の写真
他の地域にあるお手頃価格の中くらいなカントリー風のおしゃれなホームオフィス・書斎 (グレーの壁、ラミネートの床、自立型机、グレーの床) の写真
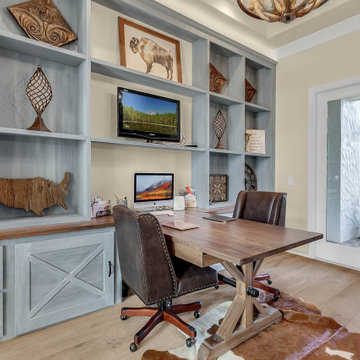
We designed and built this beautiful home office for our client who wanted the room to look amazing and function really well. Maria had a lot of books as well a some pieces that she wanted to display so getting the most out of the wall space was very important. We custom built and finished it with our custom special walnut beachy color and it turned out great. We also built a two person desk so that Maria could meet with her clients.
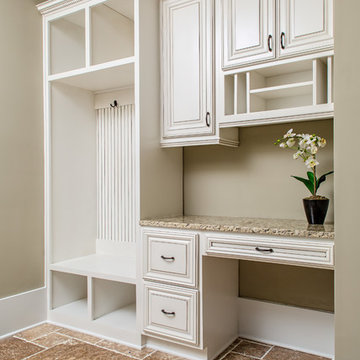
Thoughtful spaces to help keep you organized
アトランタにある小さなカントリー風のおしゃれなホームオフィス・書斎 (ベージュの壁、造り付け机、暖炉なし、トラバーチンの床、ベージュの床) の写真
アトランタにある小さなカントリー風のおしゃれなホームオフィス・書斎 (ベージュの壁、造り付け机、暖炉なし、トラバーチンの床、ベージュの床) の写真
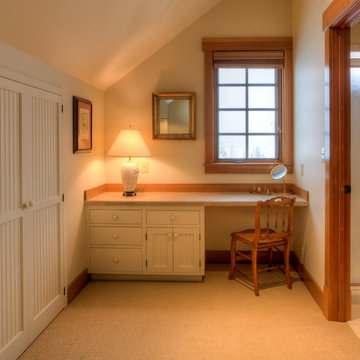
Home office in hall at the top of the stairs.
Photography by Lucas Henning.
シアトルにある高級な小さなカントリー風のおしゃれな書斎 (ベージュの壁、カーペット敷き、造り付け机、ベージュの床) の写真
シアトルにある高級な小さなカントリー風のおしゃれな書斎 (ベージュの壁、カーペット敷き、造り付け机、ベージュの床) の写真
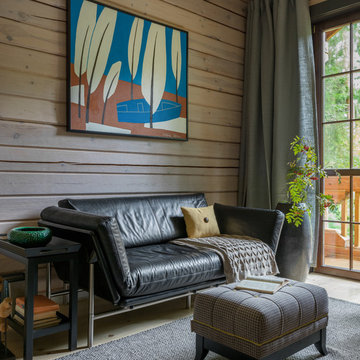
PropertyLab+art
モスクワにあるお手頃価格の中くらいなカントリー風のおしゃれなホームオフィス・書斎 (ライブラリー、ベージュの壁、淡色無垢フローリング、ベージュの床) の写真
モスクワにあるお手頃価格の中くらいなカントリー風のおしゃれなホームオフィス・書斎 (ライブラリー、ベージュの壁、淡色無垢フローリング、ベージュの床) の写真
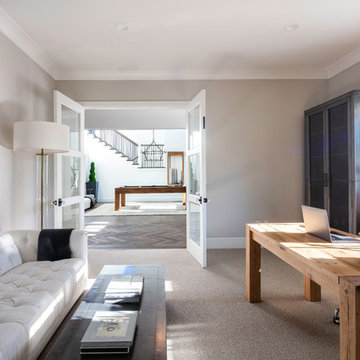
Large home office with glass doors for plenty of light.
サンフランシスコにあるお手頃価格の中くらいなカントリー風のおしゃれな書斎 (グレーの壁、カーペット敷き、自立型机、グレーの床) の写真
サンフランシスコにあるお手頃価格の中くらいなカントリー風のおしゃれな書斎 (グレーの壁、カーペット敷き、自立型机、グレーの床) の写真
カントリー風のホームオフィス・書斎 (ベージュの床、グレーの床、黄色い床、ベージュの壁、グレーの壁) の写真
1
