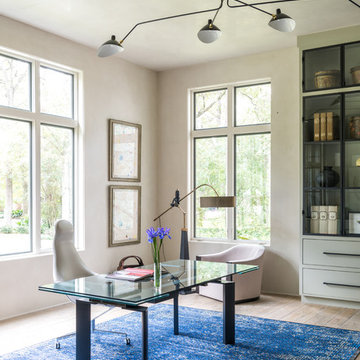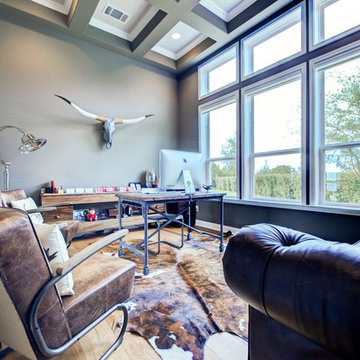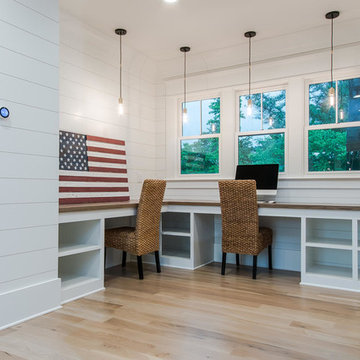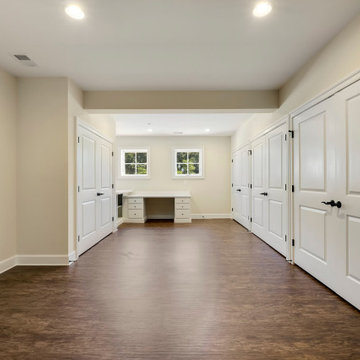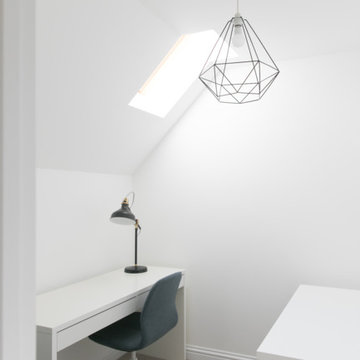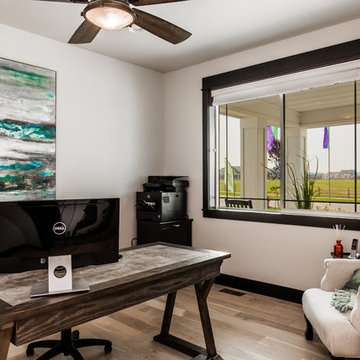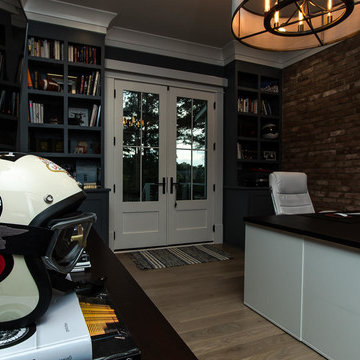広いカントリー風のホームオフィス・書斎 (ベージュの床、白い床、黄色い床) の写真
絞り込み:
資材コスト
並び替え:今日の人気順
写真 21〜40 枚目(全 71 枚)
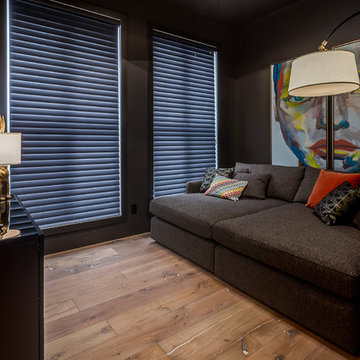
Dark and moody this office is the perfect escape, accessible only through the hidden pantry!
カルガリーにある広いカントリー風のおしゃれなホームオフィス・書斎 (黒い壁、淡色無垢フローリング、ベージュの床) の写真
カルガリーにある広いカントリー風のおしゃれなホームオフィス・書斎 (黒い壁、淡色無垢フローリング、ベージュの床) の写真
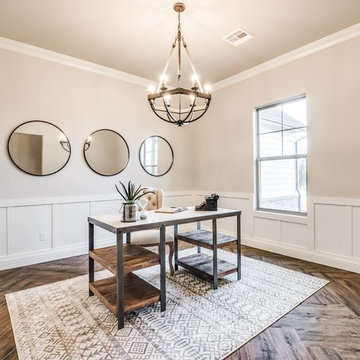
This spacious, upscale home office features an industrial chandelier and chevron patterned wood floors.
オクラホマシティにある高級な広いカントリー風のおしゃれな書斎 (ベージュの壁、淡色無垢フローリング、自立型机、ベージュの床) の写真
オクラホマシティにある高級な広いカントリー風のおしゃれな書斎 (ベージュの壁、淡色無垢フローリング、自立型机、ベージュの床) の写真
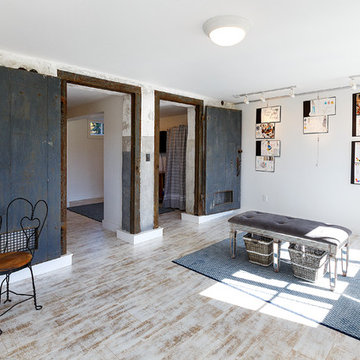
Creamery turned into Art Studio
ボストンにある広いカントリー風のおしゃれなアトリエ・スタジオ (白い壁、塗装フローリング、暖炉なし、自立型机、白い床) の写真
ボストンにある広いカントリー風のおしゃれなアトリエ・スタジオ (白い壁、塗装フローリング、暖炉なし、自立型机、白い床) の写真
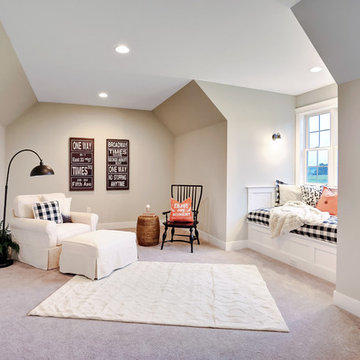
Designer details abound in this custom 2-story home with craftsman style exterior complete with fiber cement siding, attractive stone veneer, and a welcoming front porch. In addition to the 2-car side entry garage with finished mudroom, a breezeway connects the home to a 3rd car detached garage. Heightened 10’ceilings grace the 1st floor and impressive features throughout include stylish trim and ceiling details. The elegant Dining Room to the front of the home features a tray ceiling and craftsman style wainscoting with chair rail. Adjacent to the Dining Room is a formal Living Room with cozy gas fireplace. The open Kitchen is well-appointed with HanStone countertops, tile backsplash, stainless steel appliances, and a pantry. The sunny Breakfast Area provides access to a stamped concrete patio and opens to the Family Room with wood ceiling beams and a gas fireplace accented by a custom surround. A first-floor Study features trim ceiling detail and craftsman style wainscoting. The Owner’s Suite includes craftsman style wainscoting accent wall and a tray ceiling with stylish wood detail. The Owner’s Bathroom includes a custom tile shower, free standing tub, and oversized closet.
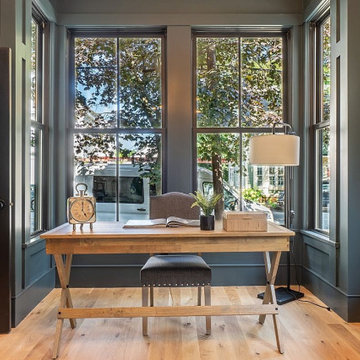
ボストンにあるお手頃価格の広いカントリー風のおしゃれな書斎 (青い壁、淡色無垢フローリング、自立型机、ベージュの床、塗装板張りの壁) の写真
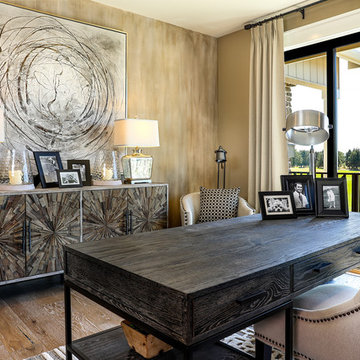
With one of the best balcony views in the house, Hearth and Home’s office is sure to inspire. A bold, deep bronze light fixture sets the tone, and rich casework provides a sophisticated backdrop for working from home.
For more photos of this project visit our website: https://wendyobrienid.com.
Photography by Valve Interactive: https://valveinteractive.com/
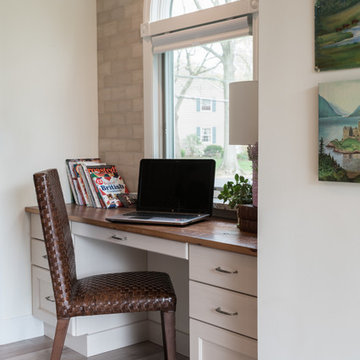
A British client requested an 'unfitted' look. Robinson Interiors was called in to help create a space that appeared built up over time, with vintage elements. For this kitchen reclaimed wood was used along with three distinctly different cabinet finishes (Stained Wood, Ivory, and Vintage Green), multiple hardware styles (Black, Bronze and Pewter) and two different backsplash tiles. We even used some freestanding furniture (A vintage French armoire) to give it that European cottage feel. A fantastic 'SubZero 48' Refrigerator, a British Racing Green Aga stove, the super cool Waterstone faucet with farmhouse sink all hep create a quirky, fun, and eclectic space! We also included a few distinctive architectural elements, like the Oculus Window Seat (part of a bump-out addition at one end of the space) and an awesome bronze compass inlaid into the newly installed hardwood floors. This bronze plaque marks a pivotal crosswalk central to the home's floor plan. Finally, the wonderful purple and green color scheme is super fun and definitely makes this kitchen feel like springtime all year round! Masterful use of Pantone's Color of the year, Ultra Violet, keeps this traditional cottage kitchen feeling fresh and updated.
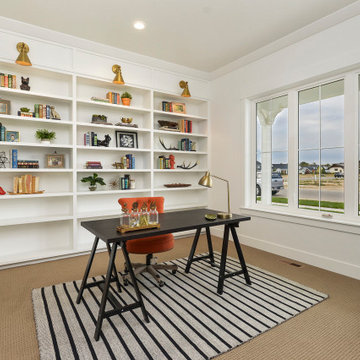
Home offices have become more important than ever so if you need to work at home you may as well do it in the perfect setting. Built-in wall to wall shelving with gorgeous brass sconces is the perfect backdrop as you walk through the front entry.
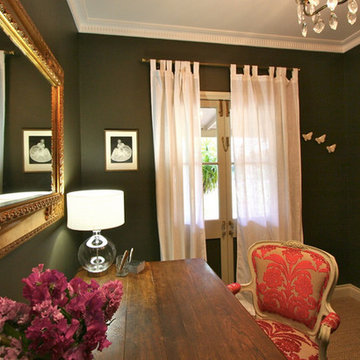
シドニーにあるお手頃価格の広いカントリー風のおしゃれなホームオフィス・書斎 (茶色い壁、カーペット敷き、両方向型暖炉、石材の暖炉まわり、ベージュの床) の写真
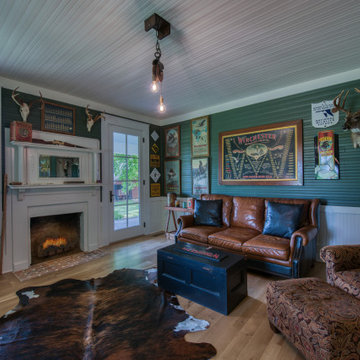
Originally Built in 1903, this century old farmhouse located in Powdersville, SC fortunately retained most of its original materials and details when the client purchased the home. Original features such as the Bead Board Walls and Ceilings, Horizontal Panel Doors and Brick Fireplaces were meticulously restored to the former glory allowing the owner’s goal to be achieved of having the original areas coordinate seamlessly into the new construction.
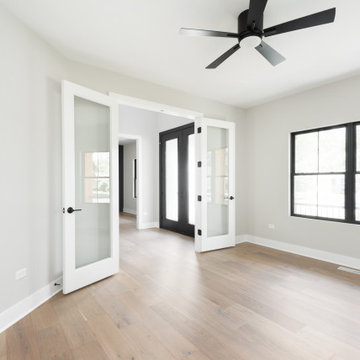
Large home office with plenty of natural light. Beautiful ceiling fan to keep you cool.
シカゴにある広いカントリー風のおしゃれなホームオフィス・書斎 (グレーの壁、淡色無垢フローリング、ベージュの床) の写真
シカゴにある広いカントリー風のおしゃれなホームオフィス・書斎 (グレーの壁、淡色無垢フローリング、ベージュの床) の写真
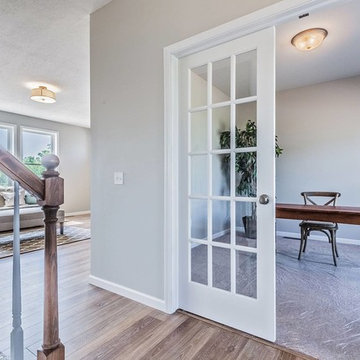
This study features plush beige carpet and elegant double french doors.
ニューヨークにある高級な広いカントリー風のおしゃれな書斎 (ベージュの壁、カーペット敷き、自立型机、ベージュの床) の写真
ニューヨークにある高級な広いカントリー風のおしゃれな書斎 (ベージュの壁、カーペット敷き、自立型机、ベージュの床) の写真
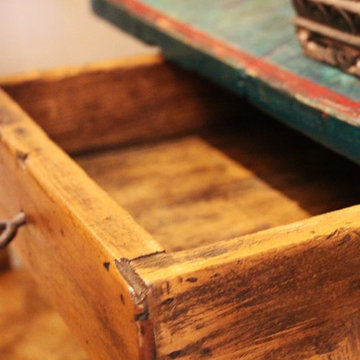
Detailaufnahme Küchentisch
他の地域にある高級な広いカントリー風のおしゃれな書斎 (ベージュの壁、塗装フローリング、薪ストーブ、レンガの暖炉まわり、自立型机、白い床) の写真
他の地域にある高級な広いカントリー風のおしゃれな書斎 (ベージュの壁、塗装フローリング、薪ストーブ、レンガの暖炉まわり、自立型机、白い床) の写真
広いカントリー風のホームオフィス・書斎 (ベージュの床、白い床、黄色い床) の写真
2
