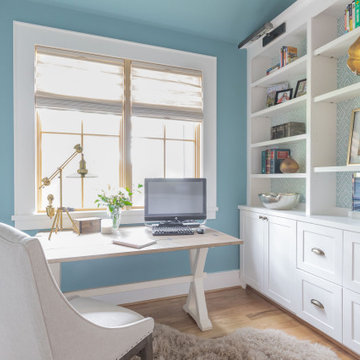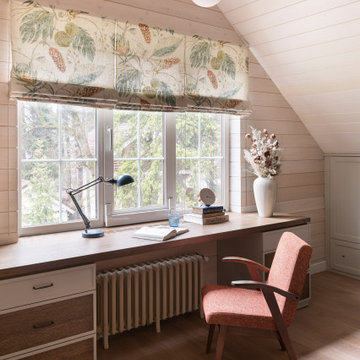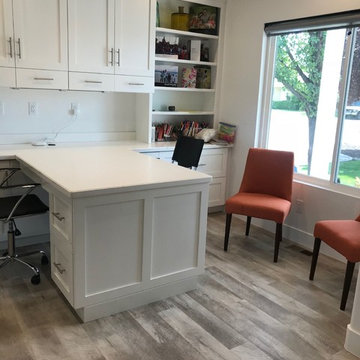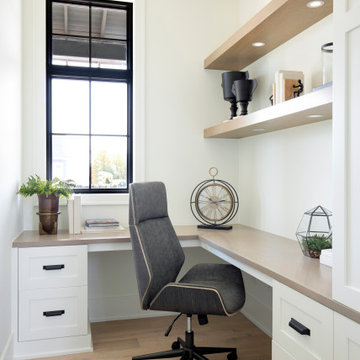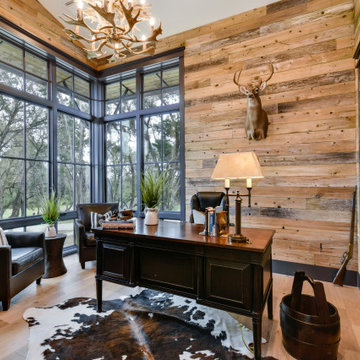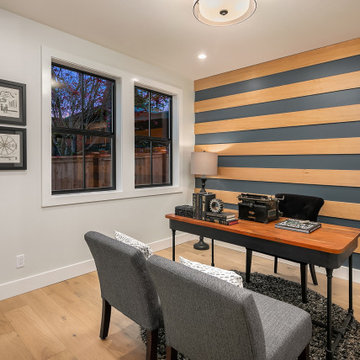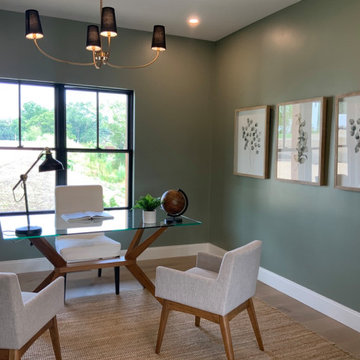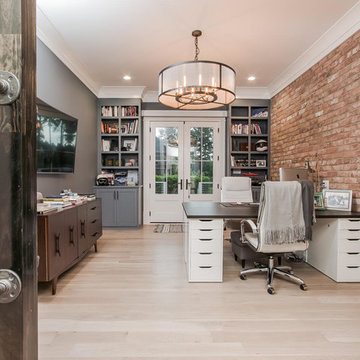広いカントリー風のホームオフィス・書斎 (ベージュの床、白い床、黄色い床) の写真
絞り込み:
資材コスト
並び替え:今日の人気順
写真 1〜20 枚目(全 71 枚)

With one of the best balcony views of the golf course, this office is sure to inspire. A bold, deep bronze light fixture sets the tone, and rich casework provides a sophisticated backdrop for working from home and a great place to display books, objects or collections like this curated vintage golf photo collection.
For more photos of this project visit our website: https://wendyobrienid.com.
Photography by Valve Interactive: https://valveinteractive.com/
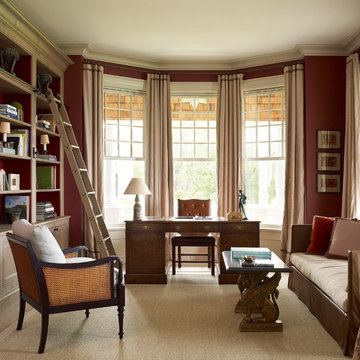
サンフランシスコにある高級な広いカントリー風のおしゃれなホームオフィス・書斎 (ライブラリー、赤い壁、淡色無垢フローリング、暖炉なし、自立型机、ベージュの床) の写真
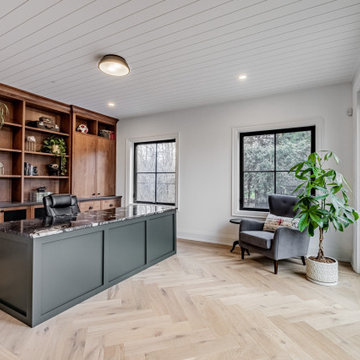
This floor to ceiling built in brings function and beauty to this office space. Light oak flooring in a herringbone pattern and the white shiplap ceiling add those special touches and tie this room nicely to other spaces throughout the home. The large windows and 8ft tall sliding doors bring the outdoors inside.
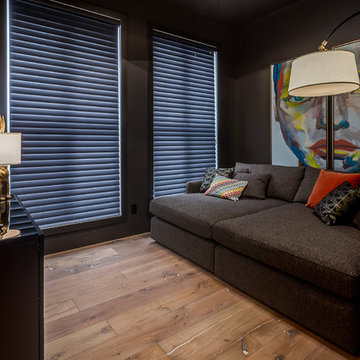
Dark and moody this office is the perfect escape, accessible only through the hidden pantry!
カルガリーにある広いカントリー風のおしゃれなホームオフィス・書斎 (黒い壁、淡色無垢フローリング、ベージュの床) の写真
カルガリーにある広いカントリー風のおしゃれなホームオフィス・書斎 (黒い壁、淡色無垢フローリング、ベージュの床) の写真
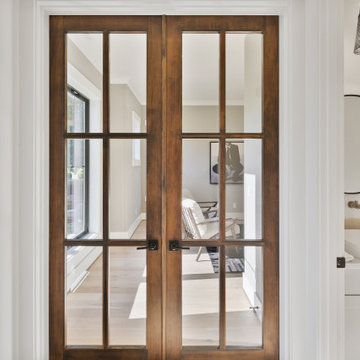
Simpson French Doors with Clear Glass, stained.
シアトルにある高級な広いカントリー風のおしゃれな書斎 (淡色無垢フローリング、ベージュの床) の写真
シアトルにある高級な広いカントリー風のおしゃれな書斎 (淡色無垢フローリング、ベージュの床) の写真
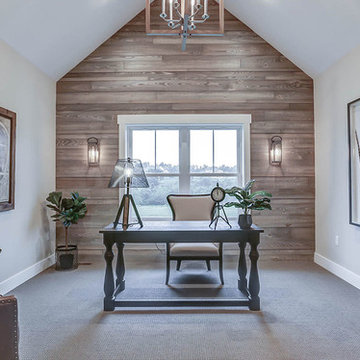
This grand 2-story home with first-floor owner’s suite includes a 3-car garage with spacious mudroom entry complete with built-in lockers. A stamped concrete walkway leads to the inviting front porch. Double doors open to the foyer with beautiful hardwood flooring that flows throughout the main living areas on the 1st floor. Sophisticated details throughout the home include lofty 10’ ceilings on the first floor and farmhouse door and window trim and baseboard. To the front of the home is the formal dining room featuring craftsman style wainscoting with chair rail and elegant tray ceiling. Decorative wooden beams adorn the ceiling in the kitchen, sitting area, and the breakfast area. The well-appointed kitchen features stainless steel appliances, attractive cabinetry with decorative crown molding, Hanstone countertops with tile backsplash, and an island with Cambria countertop. The breakfast area provides access to the spacious covered patio. A see-thru, stone surround fireplace connects the breakfast area and the airy living room. The owner’s suite, tucked to the back of the home, features a tray ceiling, stylish shiplap accent wall, and an expansive closet with custom shelving. The owner’s bathroom with cathedral ceiling includes a freestanding tub and custom tile shower. Additional rooms include a study with cathedral ceiling and rustic barn wood accent wall and a convenient bonus room for additional flexible living space. The 2nd floor boasts 3 additional bedrooms, 2 full bathrooms, and a loft that overlooks the living room.
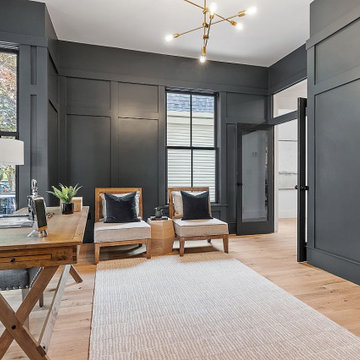
ボストンにあるお手頃価格の広いカントリー風のおしゃれな書斎 (青い壁、淡色無垢フローリング、自立型机、ベージュの床、塗装板張りの壁) の写真
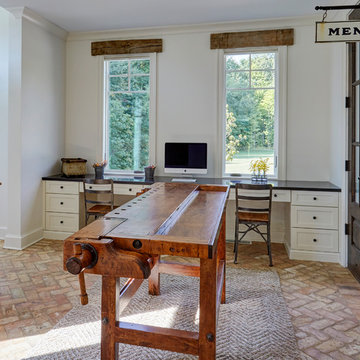
An antique workbench, complete with built-in vice, takes center stage. Simple white built-in desks topped in black granite. Flooring is brick pavers. Reclaimed timber window headers. Photo by Mike Kaskel
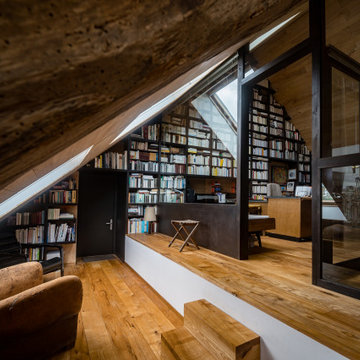
aménagement d'un bureau sur un ancien fenil, bibliothèque pignon
他の地域にある高級な広いカントリー風のおしゃれな書斎 (マルチカラーの壁、濃色無垢フローリング、暖炉なし、造り付け机、ベージュの床、板張り天井、羽目板の壁) の写真
他の地域にある高級な広いカントリー風のおしゃれな書斎 (マルチカラーの壁、濃色無垢フローリング、暖炉なし、造り付け机、ベージュの床、板張り天井、羽目板の壁) の写真
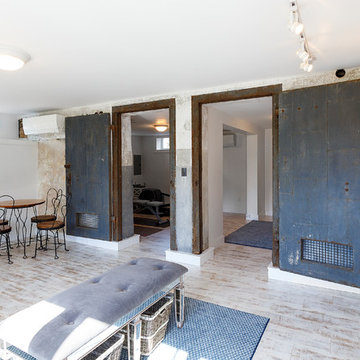
Creamery turned into Art Studio
ボストンにある広いカントリー風のおしゃれなクラフトルーム (白い壁、塗装フローリング、暖炉なし、自立型机、白い床) の写真
ボストンにある広いカントリー風のおしゃれなクラフトルーム (白い壁、塗装フローリング、暖炉なし、自立型机、白い床) の写真
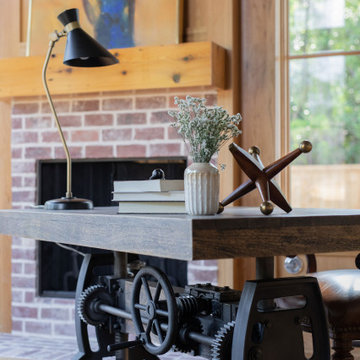
ヒューストンにある広いカントリー風のおしゃれなホームオフィス・書斎 (ライブラリー、青い壁、淡色無垢フローリング、標準型暖炉、レンガの暖炉まわり、自立型机、ベージュの床) の写真
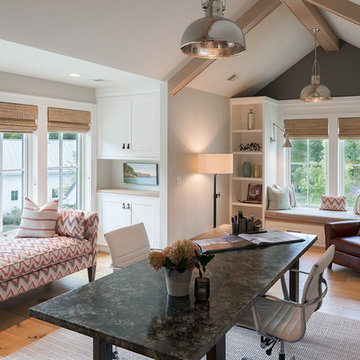
Nestled in the countryside and designed to accommodate a multi-generational family, this custom compound boasts a nearly 5,000 square foot main residence, an infinity pool with luscious landscaping, a guest and pool house as well as a pole barn. The spacious, yet cozy flow of the main residence fits perfectly with the farmhouse style exterior. The gourmet kitchen with separate bakery kitchen offers built-in banquette seating for casual dining and is open to a cozy dining room for more formal meals enjoyed in front of the wood-burning fireplace. Completing the main level is a library, mudroom and living room with rustic accents throughout. The upper level features a grand master suite, a guest bedroom with dressing room, a laundry room as well as a sizable home office. The lower level has a fireside sitting room that opens to the media and exercise rooms by custom-built sliding barn doors. The quaint guest house has a living room, dining room and full kitchen, plus an upper level with two bedrooms and a full bath, as well as a wrap-around porch overlooking the infinity edge pool and picturesque landscaping of the estate.
広いカントリー風のホームオフィス・書斎 (ベージュの床、白い床、黄色い床) の写真
1
