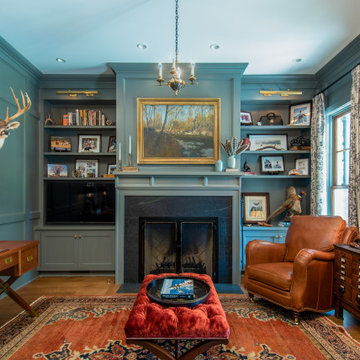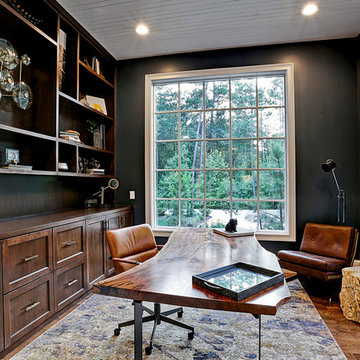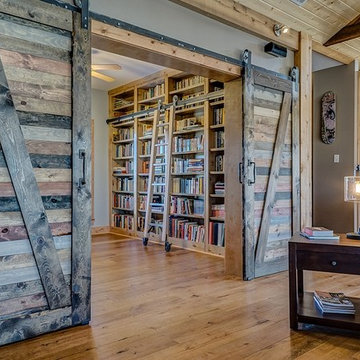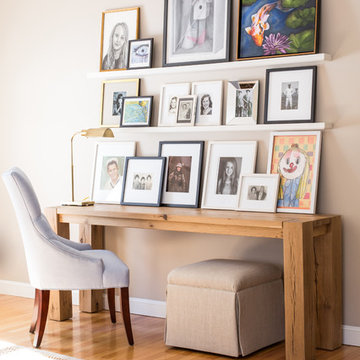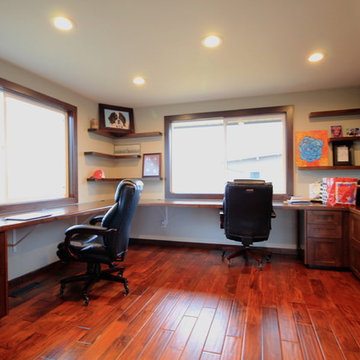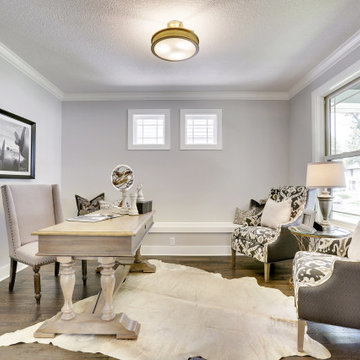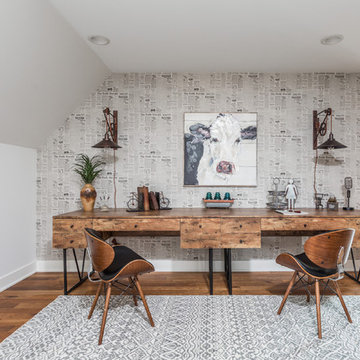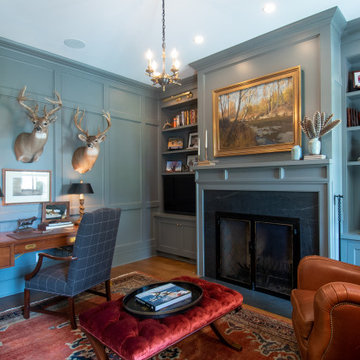広いカントリー風のホームオフィス・書斎 (無垢フローリング) の写真
絞り込み:
資材コスト
並び替え:今日の人気順
写真 41〜60 枚目(全 152 枚)
1/4
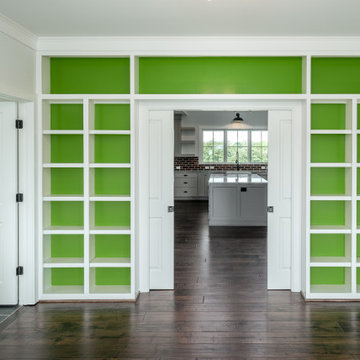
Bookshelves with double hidden pocket doors and green accents.
他の地域にある高級な広いカントリー風のおしゃれなホームオフィス・書斎 (ライブラリー、グレーの壁、無垢フローリング、茶色い床) の写真
他の地域にある高級な広いカントリー風のおしゃれなホームオフィス・書斎 (ライブラリー、グレーの壁、無垢フローリング、茶色い床) の写真
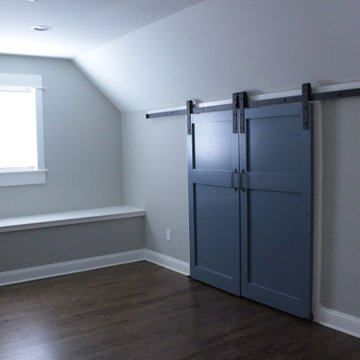
Home office bonus room in walk up attic.
Photo Credit: N. Leonard
ニューヨークにあるラグジュアリーな広いカントリー風のおしゃれなクラフトルーム (グレーの壁、無垢フローリング、暖炉なし、茶色い床、塗装板張りの壁) の写真
ニューヨークにあるラグジュアリーな広いカントリー風のおしゃれなクラフトルーム (グレーの壁、無垢フローリング、暖炉なし、茶色い床、塗装板張りの壁) の写真
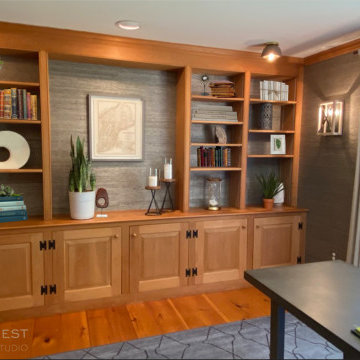
This home office was dubbed the library, due to its built in bookshelves and handsome wood paneling. The client loves textures, and there is an abundance of it here. The desk has a concrete top, the ceiling solitaire fixtures the same.
The walls are covered in a rich gray grasscloth from Phillip Jeffries, that warms the room. RL Linen drapery block the glare when needed. A washable rug grounds the room, in case of accidents when snacking at his desk.
The room doubles as a guest room, the performance linen covered sleep sofa impervious to spills. It's a great place to curl up with a book and a fluffy throw.
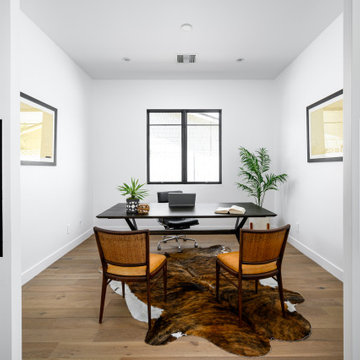
WINNER: Silver Award – One-of-a-Kind Custom or Spec 4,001 – 5,000 sq ft, Best in American Living Awards, 2019
Affectionately called The Magnolia, a reference to the architect's Southern upbringing, this project was a grass roots exploration of farmhouse architecture. Located in Phoenix, Arizona’s idyllic Arcadia neighborhood, the home gives a nod to the area’s citrus orchard history.
Echoing the past while embracing current millennial design expectations, this just-complete speculative family home hosts four bedrooms, an office, open living with a separate “dirty kitchen”, and the Stone Bar. Positioned in the Northwestern portion of the site, the Stone Bar provides entertainment for the interior and exterior spaces. With retracting sliding glass doors and windows above the bar, the space opens up to provide a multipurpose playspace for kids and adults alike.
Nearly as eyecatching as the Camelback Mountain view is the stunning use of exposed beams, stone, and mill scale steel in this grass roots exploration of farmhouse architecture. White painted siding, white interior walls, and warm wood floors communicate a harmonious embrace in this soothing, family-friendly abode.
Project Details // The Magnolia House
Architecture: Drewett Works
Developer: Marc Development
Builder: Rafterhouse
Interior Design: Rafterhouse
Landscape Design: Refined Gardens
Photographer: ProVisuals Media
Awards
Silver Award – One-of-a-Kind Custom or Spec 4,001 – 5,000 sq ft, Best in American Living Awards, 2019
Featured In
“The Genteel Charm of Modern Farmhouse Architecture Inspired by Architect C.P. Drewett,” by Elise Glickman for Iconic Life, Nov 13, 2019
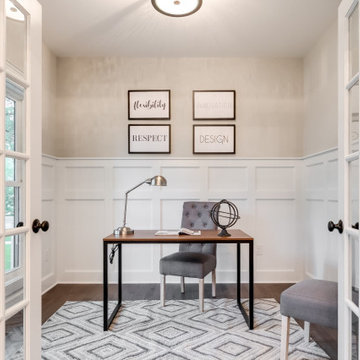
Modern farmhouse renovation with first-floor master, open floor plan and the ease and carefree maintenance of NEW! First floor features office or living room, dining room off the lovely front foyer. Open kitchen and family room with HUGE island, stone counter tops, stainless appliances. Lovely Master suite with over sized windows. Stunning large master bathroom. Upstairs find a second family /play room and 4 bedrooms and 2 full baths. PLUS a finished 3rd floor with a 6th bedroom or office and half bath. 2 Car Garage.
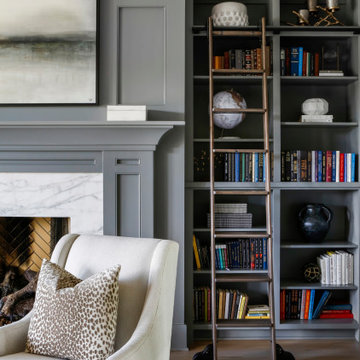
ナッシュビルにあるラグジュアリーな広いカントリー風のおしゃれな書斎 (グレーの壁、無垢フローリング、標準型暖炉、石材の暖炉まわり、造り付け机、茶色い床) の写真
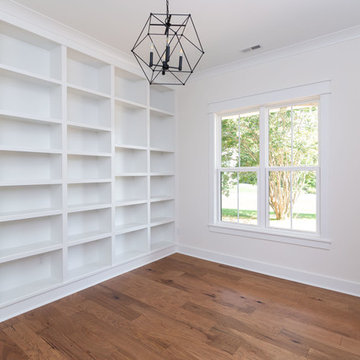
Dwight Myers Real Estate Photography
ローリーにある高級な広いカントリー風のおしゃれなホームオフィス・書斎 (白い壁、無垢フローリング、茶色い床) の写真
ローリーにある高級な広いカントリー風のおしゃれなホームオフィス・書斎 (白い壁、無垢フローリング、茶色い床) の写真
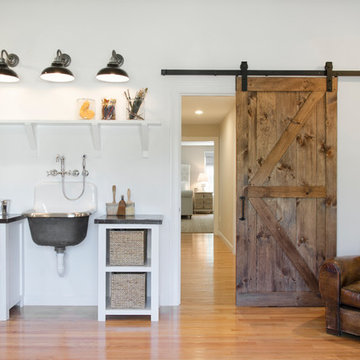
Photo Credit: Tamara Flanagan
ボストンにあるラグジュアリーな広いカントリー風のおしゃれなアトリエ・スタジオ (白い壁、無垢フローリング、暖炉なし、自立型机) の写真
ボストンにあるラグジュアリーな広いカントリー風のおしゃれなアトリエ・スタジオ (白い壁、無垢フローリング、暖炉なし、自立型机) の写真
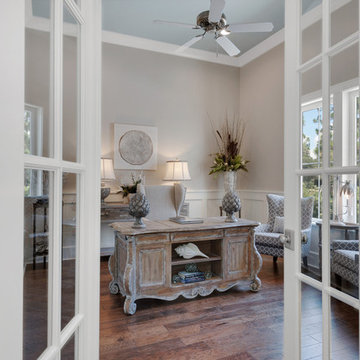
Office space with lots of natural light, Designed by Bob Chatham Custom Home Designs. Rustic Mediterranean inspired home built in Regatta Bay Golf and Yacht Club.
Phillip Vlahos With Destin Custom Home Builders
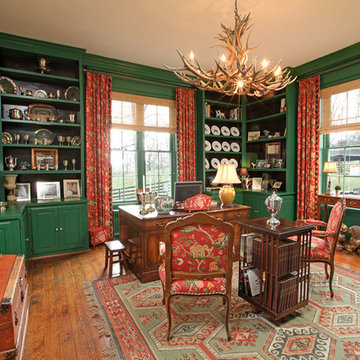
Green walls and bookcases backed in black showcase the homeowners antiques in this farmhouse home office/library. The rustic antler chandelier is reminiscent of the 19th-century Gilded Age.
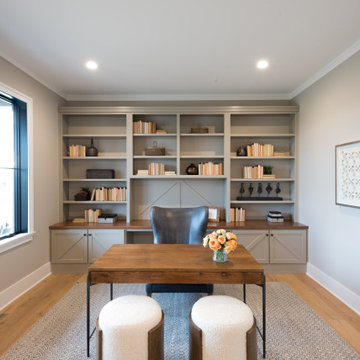
2021 PA Parade of Homes BEST CRAFTSMANSHIP, BEST BATHROOM, BEST KITCHEN IN $1,000,000+ SINGLE FAMILY HOME
Roland Builder is Central PA's Premier Custom Home Builders since 1976
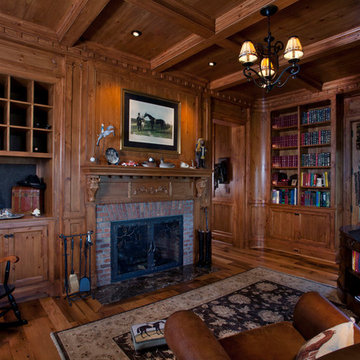
Home office with built-in bookcases, humidor, wine rack, and bar, a brick surround fireplace, and coffered ceiling.
ニューヨークにあるラグジュアリーな広いカントリー風のおしゃれなホームオフィス・書斎 (ライブラリー、茶色い壁、無垢フローリング、標準型暖炉、レンガの暖炉まわり、自立型机) の写真
ニューヨークにあるラグジュアリーな広いカントリー風のおしゃれなホームオフィス・書斎 (ライブラリー、茶色い壁、無垢フローリング、標準型暖炉、レンガの暖炉まわり、自立型机) の写真
広いカントリー風のホームオフィス・書斎 (無垢フローリング) の写真
3
