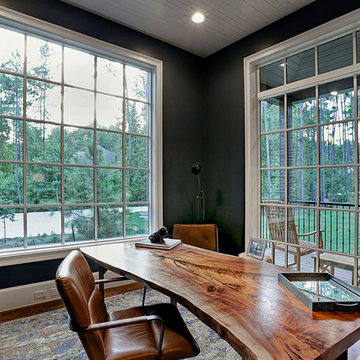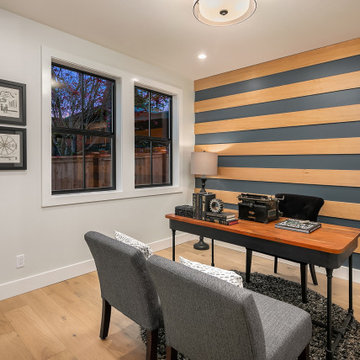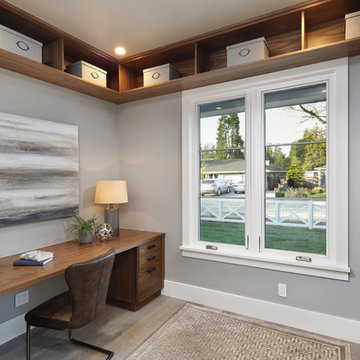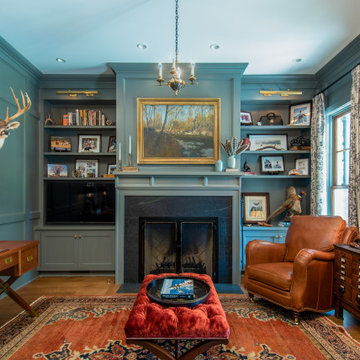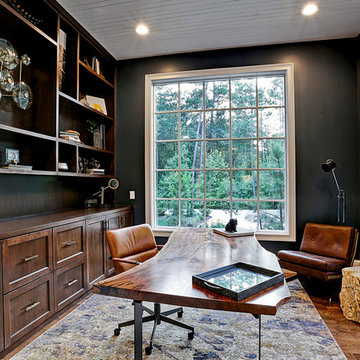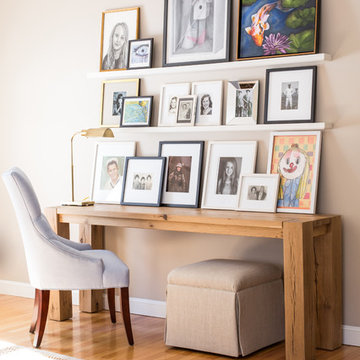高級な広いカントリー風のホームオフィス・書斎 (無垢フローリング) の写真
絞り込み:
資材コスト
並び替え:今日の人気順
写真 1〜20 枚目(全 69 枚)
1/5
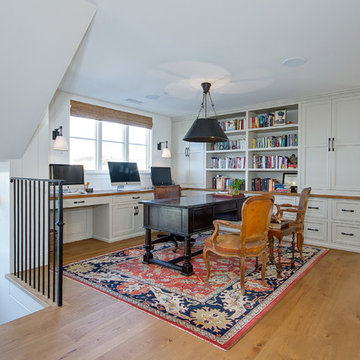
Contractor: Legacy CDM Inc. | Interior Designer: Kim Woods & Trish Bass | Photographer: Jola Photography
オレンジカウンティにある高級な広いカントリー風のおしゃれな書斎 (白い壁、無垢フローリング、自立型机、茶色い床、暖炉なし) の写真
オレンジカウンティにある高級な広いカントリー風のおしゃれな書斎 (白い壁、無垢フローリング、自立型机、茶色い床、暖炉なし) の写真

With one of the best balcony views of the golf course, this office is sure to inspire. A bold, deep bronze light fixture sets the tone, and rich casework provides a sophisticated backdrop for working from home and a great place to display books, objects or collections like this curated vintage golf photo collection.
For more photos of this project visit our website: https://wendyobrienid.com.
Photography by Valve Interactive: https://valveinteractive.com/
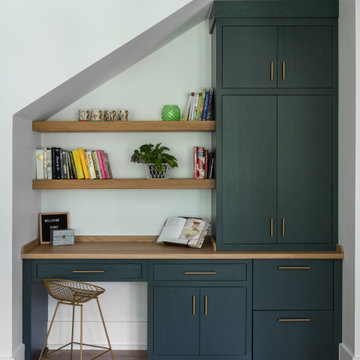
Built in desk and shelves in kitchen of modern luxury farmhouse in Pass Christian Mississippi photographed for Watters Architecture by Birmingham Alabama based architectural and interiors photographer Tommy Daspit.
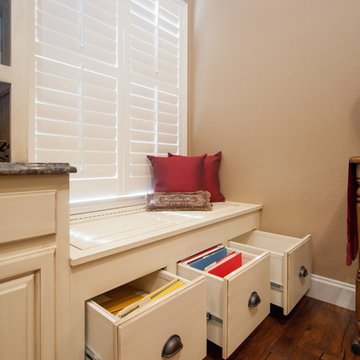
Rachel Verdugo
ダラスにある高級な広いカントリー風のおしゃれなホームオフィス・書斎 (ベージュの壁、無垢フローリング、造り付け机) の写真
ダラスにある高級な広いカントリー風のおしゃれなホームオフィス・書斎 (ベージュの壁、無垢フローリング、造り付け机) の写真
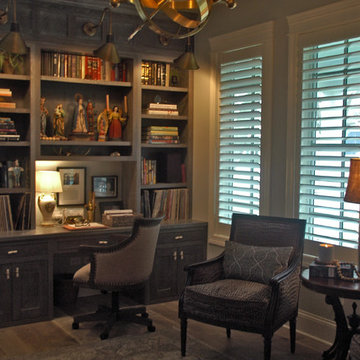
The built in desk has a marvelous antique wood finish with gray stain. The room has plenty of windows with seating to make this office an additional lounge for guests.
Meyer Design
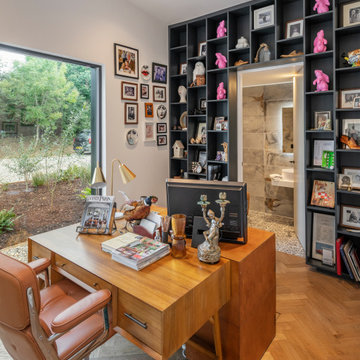
The private study has custom made shelving. From the modern desk views onto the beautiful garden can be enjoyed
デヴォンにある高級な広いカントリー風のおしゃれな書斎 (無垢フローリング、自立型机、茶色い床) の写真
デヴォンにある高級な広いカントリー風のおしゃれな書斎 (無垢フローリング、自立型机、茶色い床) の写真
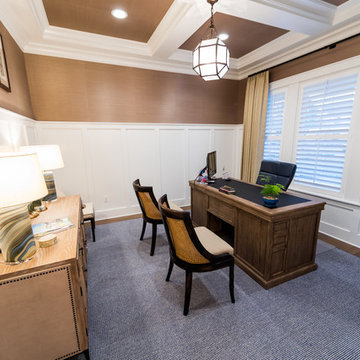
Starr Custom Homes is excited to share the photos of our lakefront contemporary farmhouse, DreamDesign 28, located in Pablo Creek Reserve, a gated community in Jacksonville, FL.
Full of beautiful luxury finishes, this two-story, five bedroom, 5 1/2 bath home has all the modern conveniences today’s families are looking for: open concept floor plan, first-floor master suite and a large kitchen with a walk-in pantry and a butler’s pantry leading to the formal dining room. The two-story family room has coffered ceilings with multiple windows and sliding glass doors, offering views of the pool and sunsets on the lake.
The contemporary farmhouse is a popular style, and DreamDesign 28 doesn’t disappoint. Stylish features include wide plank hardwood flooring, board and batten wainscoting in the dining room and study and a tiled fireplace wall. A luxurious master bath with freestanding tub and large walk-in shower features Kallista plumbing fixtures. Emtek door hardware and statement lighting fixtures are the jewelry that finishes off the home.
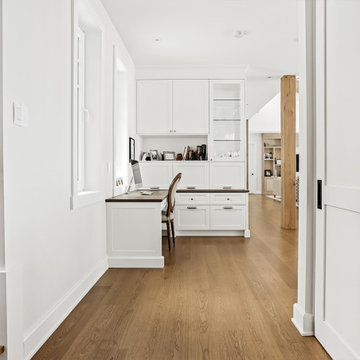
Bureau / Home office
モントリオールにある高級な広いカントリー風のおしゃれな書斎 (白い壁、無垢フローリング、造り付け机、茶色い床) の写真
モントリオールにある高級な広いカントリー風のおしゃれな書斎 (白い壁、無垢フローリング、造り付け机、茶色い床) の写真
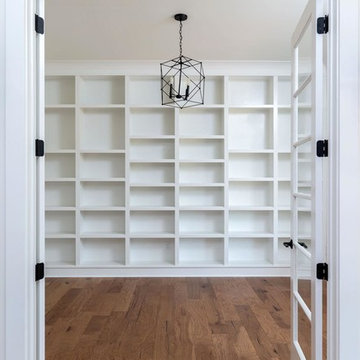
Dwight Myers Real Estate Photography
ローリーにある高級な広いカントリー風のおしゃれなホームオフィス・書斎 (白い壁、無垢フローリング、茶色い床) の写真
ローリーにある高級な広いカントリー風のおしゃれなホームオフィス・書斎 (白い壁、無垢フローリング、茶色い床) の写真
This bespoke office space was designed to meet all of the storage needs of the client. The painted shaker style furniture works with the oak beams and painted walls to create an open spaces for working and relaxing.
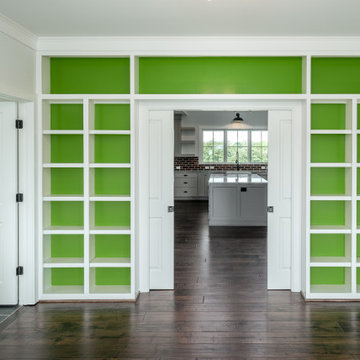
Bookshelves with double hidden pocket doors and green accents.
他の地域にある高級な広いカントリー風のおしゃれなホームオフィス・書斎 (ライブラリー、グレーの壁、無垢フローリング、茶色い床) の写真
他の地域にある高級な広いカントリー風のおしゃれなホームオフィス・書斎 (ライブラリー、グレーの壁、無垢フローリング、茶色い床) の写真
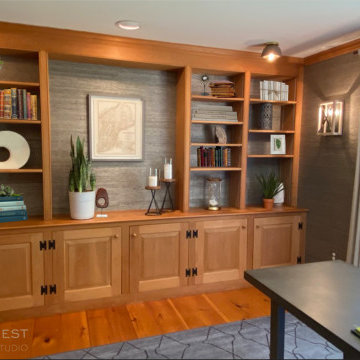
This home office was dubbed the library, due to its built in bookshelves and handsome wood paneling. The client loves textures, and there is an abundance of it here. The desk has a concrete top, the ceiling solitaire fixtures the same.
The walls are covered in a rich gray grasscloth from Phillip Jeffries, that warms the room. RL Linen drapery block the glare when needed. A washable rug grounds the room, in case of accidents when snacking at his desk.
The room doubles as a guest room, the performance linen covered sleep sofa impervious to spills. It's a great place to curl up with a book and a fluffy throw.
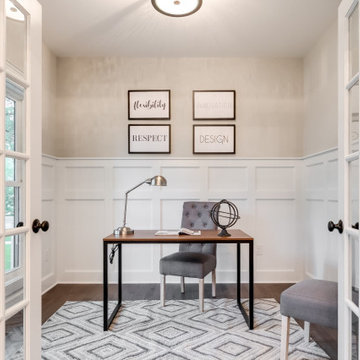
Modern farmhouse renovation with first-floor master, open floor plan and the ease and carefree maintenance of NEW! First floor features office or living room, dining room off the lovely front foyer. Open kitchen and family room with HUGE island, stone counter tops, stainless appliances. Lovely Master suite with over sized windows. Stunning large master bathroom. Upstairs find a second family /play room and 4 bedrooms and 2 full baths. PLUS a finished 3rd floor with a 6th bedroom or office and half bath. 2 Car Garage.
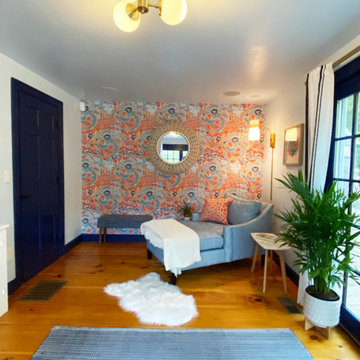
The client's home office also serves as a haven for her favorite aesthetic-- mid-century modern in a blue and orange palette. A fun preppy chinoiserie is the star of the show in this room, a custom chaise lounge serves as a reading nook for when she needs a break from her desk.
The walls and ceiling were painted in a complimentary pale blue tone and the trim in a bold navy.
The built-ins remain in fresh white, housing accessories, personal photos and books. An indoor/outdoor rug was placed here, in case someone sneaks in through the French doors from the hot tub outside. Live plants soak up the sun, while unique pendants illuminate the room in the evenings for a softly lit work environment.
高級な広いカントリー風のホームオフィス・書斎 (無垢フローリング) の写真
1
