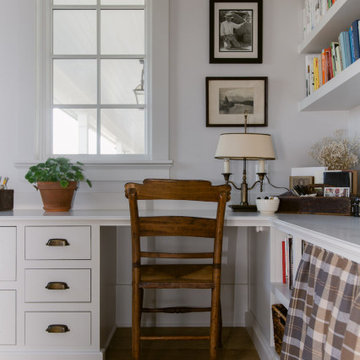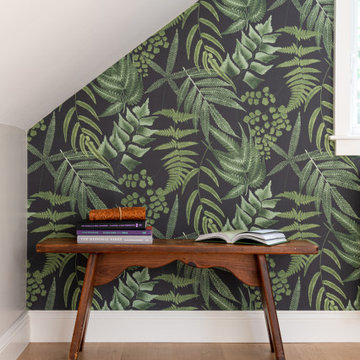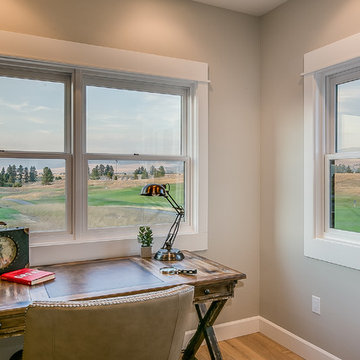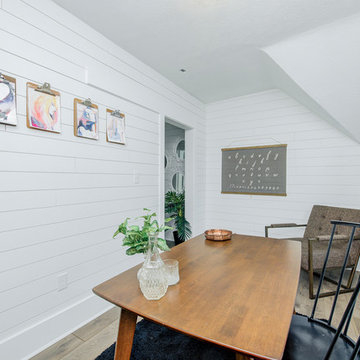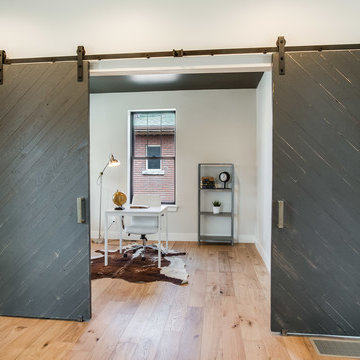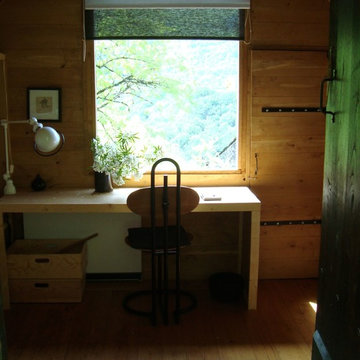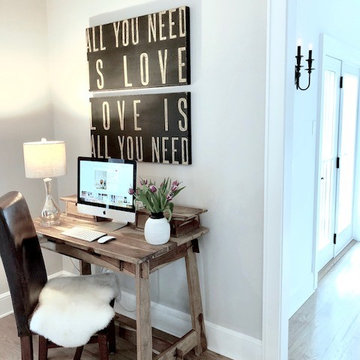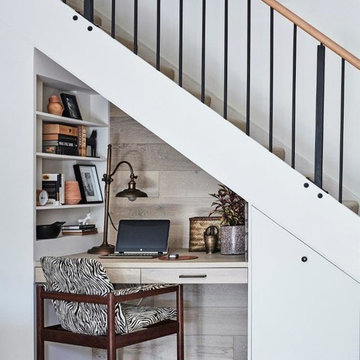小さなカントリー風のホームオフィス・書斎 (淡色無垢フローリング、ベージュの床、黒い床、茶色い床、グレーの床、ピンクの床) の写真
絞り込み:
資材コスト
並び替え:今日の人気順
写真 1〜20 枚目(全 36 枚)
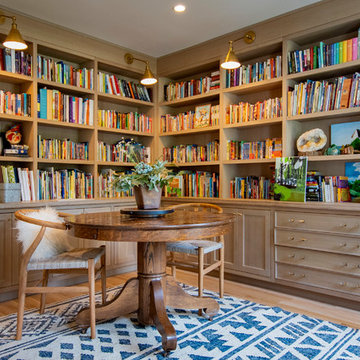
他の地域にあるラグジュアリーな小さなカントリー風のおしゃれなホームオフィス・書斎 (ライブラリー、白い壁、淡色無垢フローリング、自立型机、茶色い床) の写真
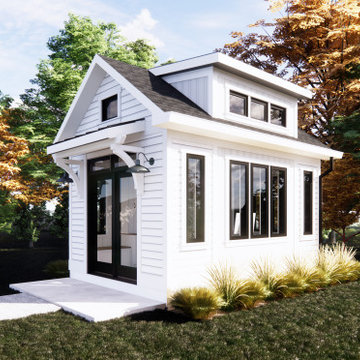
The NotShed is an economical solution to the need for high quality home office space. Designed as an accessory structure to compliment the primary residence.
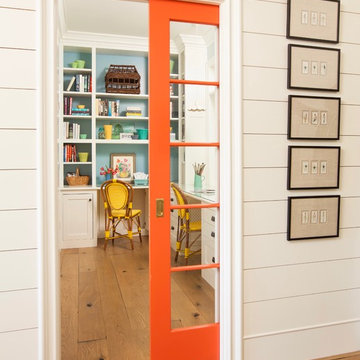
John Ellis for Country Living
ロサンゼルスにあるラグジュアリーな小さなカントリー風のおしゃれな書斎 (青い壁、淡色無垢フローリング、造り付け机、茶色い床) の写真
ロサンゼルスにあるラグジュアリーな小さなカントリー風のおしゃれな書斎 (青い壁、淡色無垢フローリング、造り付け机、茶色い床) の写真
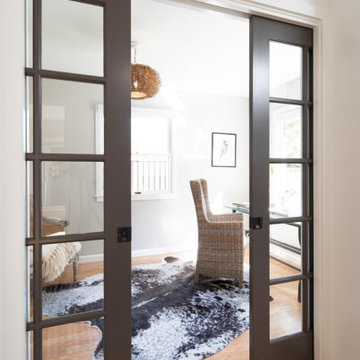
Pocket doors, textures, naturalist office-den.
サンフランシスコにある低価格の小さなカントリー風のおしゃれなホームオフィス・書斎 (グレーの壁、淡色無垢フローリング、暖炉なし、自立型机、茶色い床) の写真
サンフランシスコにある低価格の小さなカントリー風のおしゃれなホームオフィス・書斎 (グレーの壁、淡色無垢フローリング、暖炉なし、自立型机、茶色い床) の写真
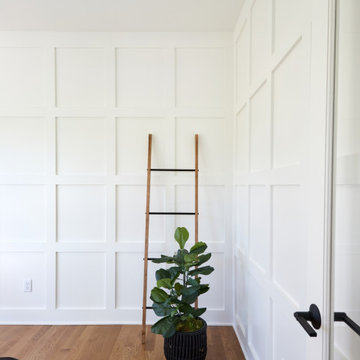
A for-market house finished in 2021. The house sits on a narrow, hillside lot overlooking the Square below.
photography: Viktor Ramos
シンシナティにあるお手頃価格の小さなカントリー風のおしゃれなホームオフィス・書斎 (淡色無垢フローリング、自立型机、茶色い床、パネル壁、白い天井) の写真
シンシナティにあるお手頃価格の小さなカントリー風のおしゃれなホームオフィス・書斎 (淡色無垢フローリング、自立型机、茶色い床、パネル壁、白い天井) の写真
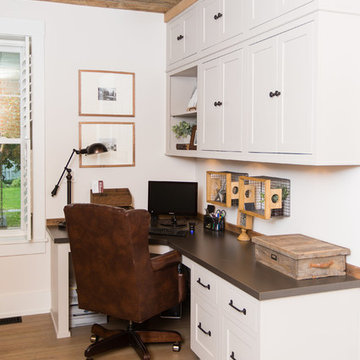
This cozy home office features a built-in desk with white cabinetry and a classic leather chair.
コロンバスにあるラグジュアリーな小さなカントリー風のおしゃれなホームオフィス・書斎 (淡色無垢フローリング、造り付け机、茶色い床) の写真
コロンバスにあるラグジュアリーな小さなカントリー風のおしゃれなホームオフィス・書斎 (淡色無垢フローリング、造り付け机、茶色い床) の写真
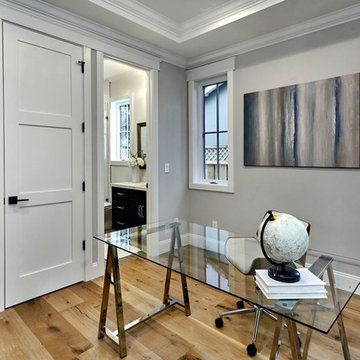
Arch Studio Inc., Architecture & Interiors 2018
サンフランシスコにあるラグジュアリーな小さなカントリー風のおしゃれな書斎 (グレーの壁、淡色無垢フローリング、自立型机、グレーの床) の写真
サンフランシスコにあるラグジュアリーな小さなカントリー風のおしゃれな書斎 (グレーの壁、淡色無垢フローリング、自立型机、グレーの床) の写真
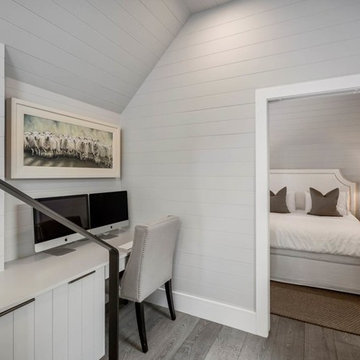
This beautiful home in Remuera was designed by James Doole, built by Dilworth Building and Painted by Wayne Bowden Painters.
On this project we painted both the interior and exterior. The interior walls were painted using Alto interior paints, here Designer James Doole selected both lighter and darker shades of the same base paint "crater"
We used Resene stain on the exterior
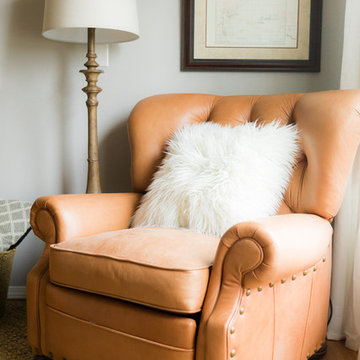
This home office is cozy, but fully efficient. A gorgeous worn-in chair is a great reading / studying spot.
デンバーにある低価格の小さなカントリー風のおしゃれな書斎 (グレーの壁、淡色無垢フローリング、茶色い床) の写真
デンバーにある低価格の小さなカントリー風のおしゃれな書斎 (グレーの壁、淡色無垢フローリング、茶色い床) の写真
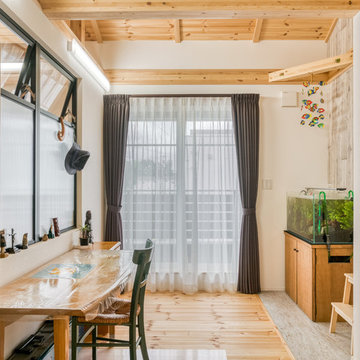
趣味のアクアリュウム水槽や釣り道具の収納をまとめて、時間のたつのも忘れていつまでも過ごす事が出来る、癒しのスペースです。
他の地域にある小さなカントリー風のおしゃれなホームオフィス・書斎 (淡色無垢フローリング、ベージュの床、自立型机、白い壁) の写真
他の地域にある小さなカントリー風のおしゃれなホームオフィス・書斎 (淡色無垢フローリング、ベージュの床、自立型机、白い壁) の写真
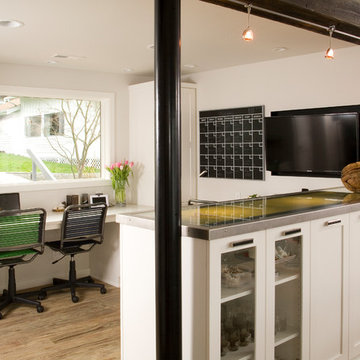
This was a cool opportunity to use the homeowners vintage shuffle board table as a top for the dining room & office cabinets
シアトルにある小さなカントリー風のおしゃれなホームオフィス・書斎 (グレーの壁、淡色無垢フローリング、造り付け机、茶色い床) の写真
シアトルにある小さなカントリー風のおしゃれなホームオフィス・書斎 (グレーの壁、淡色無垢フローリング、造り付け机、茶色い床) の写真
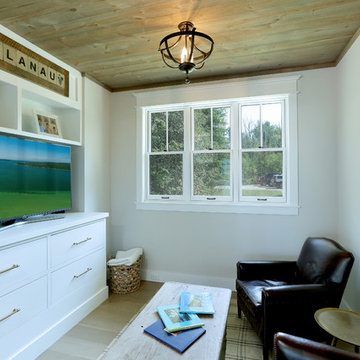
Builder: Boone Construction
Photographer: M-Buck Studio
This lakefront farmhouse skillfully fits four bedrooms and three and a half bathrooms in this carefully planned open plan. The symmetrical front façade sets the tone by contrasting the earthy textures of shake and stone with a collection of crisp white trim that run throughout the home. Wrapping around the rear of this cottage is an expansive covered porch designed for entertaining and enjoying shaded Summer breezes. A pair of sliding doors allow the interior entertaining spaces to open up on the covered porch for a seamless indoor to outdoor transition.
The openness of this compact plan still manages to provide plenty of storage in the form of a separate butlers pantry off from the kitchen, and a lakeside mudroom. The living room is centrally located and connects the master quite to the home’s common spaces. The master suite is given spectacular vistas on three sides with direct access to the rear patio and features two separate closets and a private spa style bath to create a luxurious master suite. Upstairs, you will find three additional bedrooms, one of which a private bath. The other two bedrooms share a bath that thoughtfully provides privacy between the shower and vanity.
小さなカントリー風のホームオフィス・書斎 (淡色無垢フローリング、ベージュの床、黒い床、茶色い床、グレーの床、ピンクの床) の写真
1
