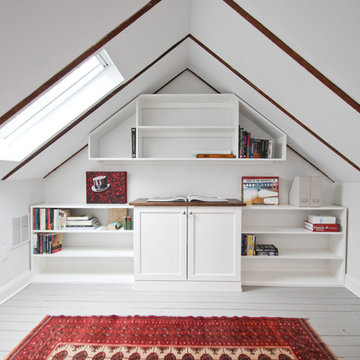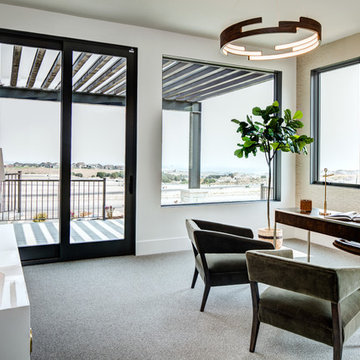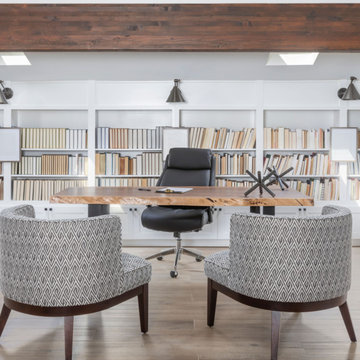高級な中くらいなカントリー風のホームオフィス・書斎 (黒い床、茶色い床、グレーの床、ピンクの床、白い壁) の写真
絞り込み:
資材コスト
並び替え:今日の人気順
写真 1〜20 枚目(全 30 枚)
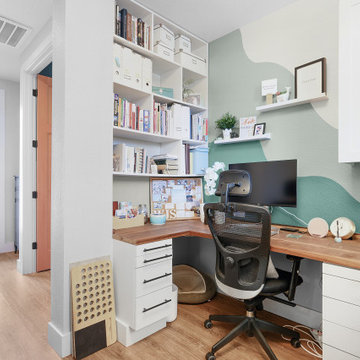
Home Office. View plan THD-3419: https://www.thehousedesigners.com/plan/tacoma-3419/
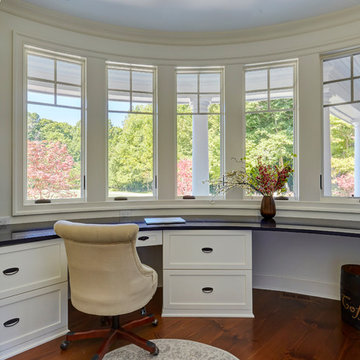
Set inside the curved turret is a home office with traditional shaker cabinetry and dark stone countertops. Photo by Mike Kaskel
シカゴにある高級な中くらいなカントリー風のおしゃれなアトリエ・スタジオ (白い壁、無垢フローリング、暖炉なし、造り付け机、茶色い床) の写真
シカゴにある高級な中くらいなカントリー風のおしゃれなアトリエ・スタジオ (白い壁、無垢フローリング、暖炉なし、造り付け机、茶色い床) の写真
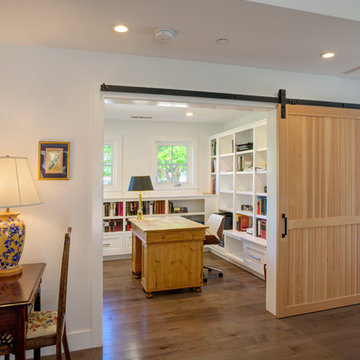
Mitchell Shenker
サンフランシスコにある高級な中くらいなカントリー風のおしゃれな書斎 (白い壁、淡色無垢フローリング、自立型机、暖炉なし、茶色い床) の写真
サンフランシスコにある高級な中くらいなカントリー風のおしゃれな書斎 (白い壁、淡色無垢フローリング、自立型机、暖炉なし、茶色い床) の写真
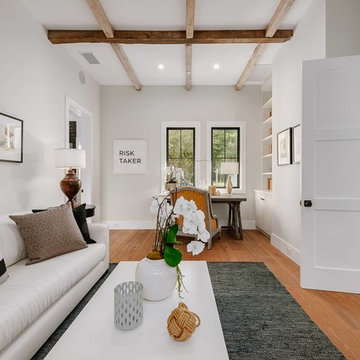
Project photographer-Therese Hyde This photo features the casitas of the modern farmhouse.
ロサンゼルスにある高級な中くらいなカントリー風のおしゃれなホームオフィス・書斎 (無垢フローリング、自立型机、茶色い床、白い壁) の写真
ロサンゼルスにある高級な中くらいなカントリー風のおしゃれなホームオフィス・書斎 (無垢フローリング、自立型机、茶色い床、白い壁) の写真
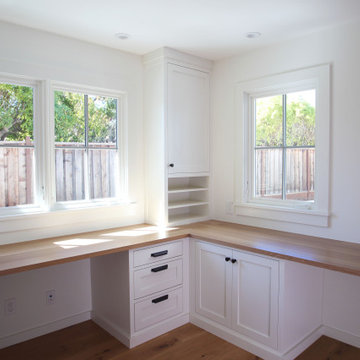
The custom home office gives you more than enough room for two people. Plenty of storage and a roll out printer drawer. The white oak tops pop against the white walls and cabinets.
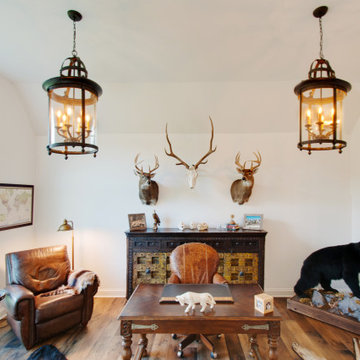
ナッシュビルにある高級な中くらいなカントリー風のおしゃれなホームオフィス・書斎 (白い壁、無垢フローリング、自立型机、茶色い床、暖炉なし、白い天井) の写真
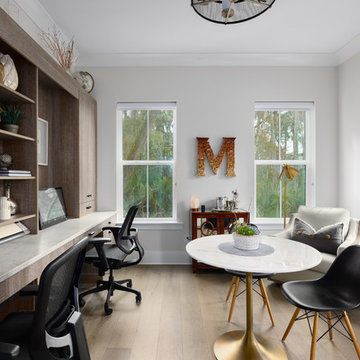
Jeff Westcott
ジャクソンビルにある高級な中くらいなカントリー風のおしゃれな書斎 (白い壁、淡色無垢フローリング、造り付け机、グレーの床) の写真
ジャクソンビルにある高級な中くらいなカントリー風のおしゃれな書斎 (白い壁、淡色無垢フローリング、造り付け机、グレーの床) の写真
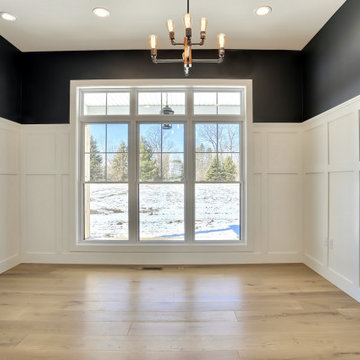
A formal office is found near the master bedroom and is adorned with paneled walls and black accents.
シカゴにある高級な中くらいなカントリー風のおしゃれな書斎 (白い壁、淡色無垢フローリング、茶色い床、羽目板の壁) の写真
シカゴにある高級な中くらいなカントリー風のおしゃれな書斎 (白い壁、淡色無垢フローリング、茶色い床、羽目板の壁) の写真
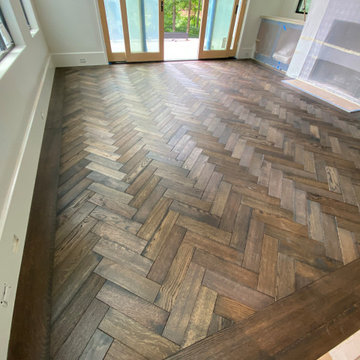
Herringbone pattern floors with perimeter border.
アトランタにある高級な中くらいなカントリー風のおしゃれなホームオフィス・書斎 (ライブラリー、白い壁、濃色無垢フローリング、標準型暖炉、コンクリートの暖炉まわり、茶色い床、表し梁) の写真
アトランタにある高級な中くらいなカントリー風のおしゃれなホームオフィス・書斎 (ライブラリー、白い壁、濃色無垢フローリング、標準型暖炉、コンクリートの暖炉まわり、茶色い床、表し梁) の写真
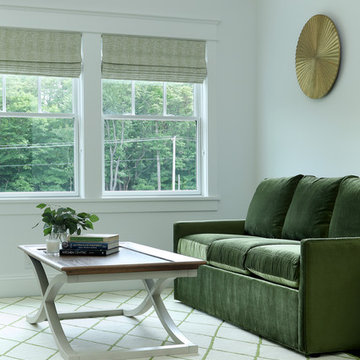
Builder: Homes by True North
Interior Designer: L. Rose Interiors
Photographer: M-Buck Studio
This charming house wraps all of the conveniences of a modern, open concept floor plan inside of a wonderfully detailed modern farmhouse exterior. The front elevation sets the tone with its distinctive twin gable roofline and hipped main level roofline. Large forward facing windows are sheltered by a deep and inviting front porch, which is further detailed by its use of square columns, rafter tails, and old world copper lighting.
Inside the foyer, all of the public spaces for entertaining guests are within eyesight. At the heart of this home is a living room bursting with traditional moldings, columns, and tiled fireplace surround. Opposite and on axis with the custom fireplace, is an expansive open concept kitchen with an island that comfortably seats four. During the spring and summer months, the entertainment capacity of the living room can be expanded out onto the rear patio featuring stone pavers, stone fireplace, and retractable screens for added convenience.
When the day is done, and it’s time to rest, this home provides four separate sleeping quarters. Three of them can be found upstairs, including an office that can easily be converted into an extra bedroom. The master suite is tucked away in its own private wing off the main level stair hall. Lastly, more entertainment space is provided in the form of a lower level complete with a theatre room and exercise space.
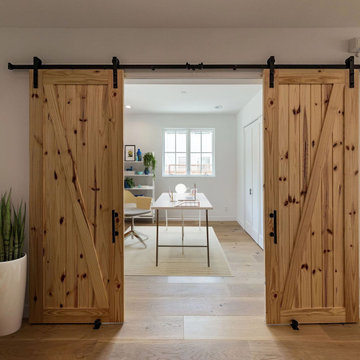
New Residence designed by Arch Studio, Inc. for a family of four in a beautiful historic neighborhood in Redwood City.
サンフランシスコにある高級な中くらいなカントリー風のおしゃれなアトリエ・スタジオ (白い壁、淡色無垢フローリング、自立型机、グレーの床) の写真
サンフランシスコにある高級な中くらいなカントリー風のおしゃれなアトリエ・スタジオ (白い壁、淡色無垢フローリング、自立型机、グレーの床) の写真
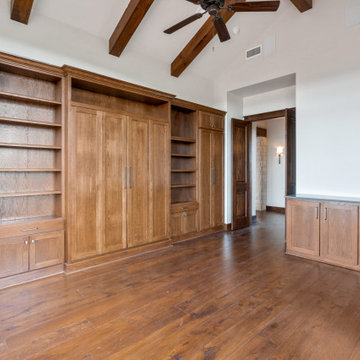
A home office, with a built-in murphy bed, vaulted ceilings and wood features.
ダラスにある高級な中くらいなカントリー風のおしゃれな書斎 (白い壁、無垢フローリング、造り付け机、茶色い床、三角天井) の写真
ダラスにある高級な中くらいなカントリー風のおしゃれな書斎 (白い壁、無垢フローリング、造り付け机、茶色い床、三角天井) の写真
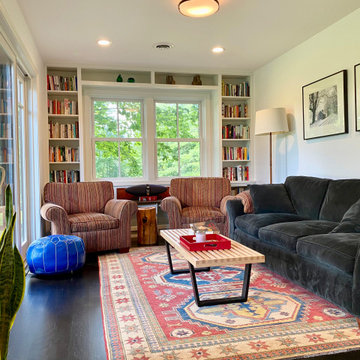
home office / library with custom bookshelves and large slider with access to outdoor patio
ボストンにある高級な中くらいなカントリー風のおしゃれなホームオフィス・書斎 (ライブラリー、白い壁、濃色無垢フローリング、茶色い床) の写真
ボストンにある高級な中くらいなカントリー風のおしゃれなホームオフィス・書斎 (ライブラリー、白い壁、濃色無垢フローリング、茶色い床) の写真
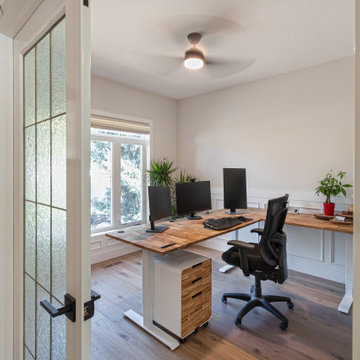
This is our very first Four Elements remodel show home! We started with a basic spec-level early 2000s walk-out bungalow, and transformed the interior into a beautiful modern farmhouse style living space with many custom features. The floor plan was also altered in a few key areas to improve livability and create more of an open-concept feel. Check out the shiplap ceilings with Douglas fir faux beams in the kitchen, dining room, and master bedroom. And a new coffered ceiling in the front entry contrasts beautifully with the custom wood shelving above the double-sided fireplace. Highlights in the lower level include a unique under-stairs custom wine & whiskey bar and a new home gym with a glass wall view into the main recreation area.
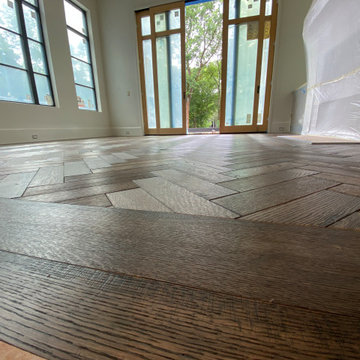
Herringbone pattern floors with perimeter border.
アトランタにある高級な中くらいなカントリー風のおしゃれなホームオフィス・書斎 (ライブラリー、白い壁、濃色無垢フローリング、標準型暖炉、コンクリートの暖炉まわり、茶色い床、表し梁) の写真
アトランタにある高級な中くらいなカントリー風のおしゃれなホームオフィス・書斎 (ライブラリー、白い壁、濃色無垢フローリング、標準型暖炉、コンクリートの暖炉まわり、茶色い床、表し梁) の写真
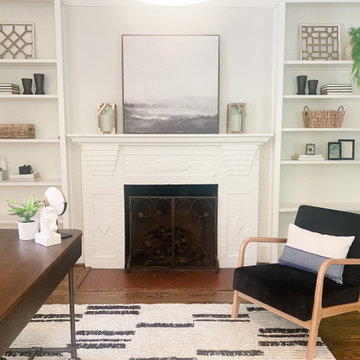
ワシントンD.C.にある高級な中くらいなカントリー風のおしゃれなホームオフィス・書斎 (ライブラリー、白い壁、レンガの床、標準型暖炉、レンガの暖炉まわり、自立型机、茶色い床) の写真
高級な中くらいなカントリー風のホームオフィス・書斎 (黒い床、茶色い床、グレーの床、ピンクの床、白い壁) の写真
1

