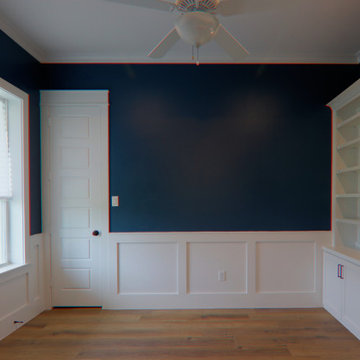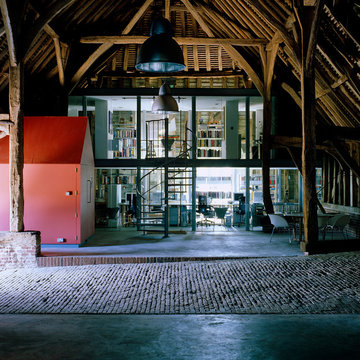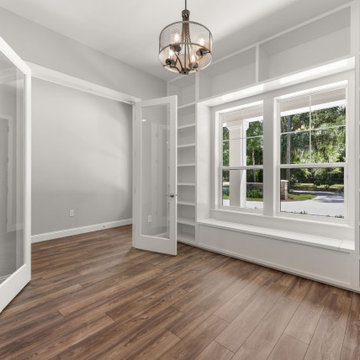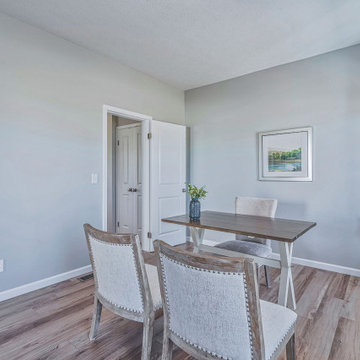高級なカントリー風のホームオフィス・書斎 (スレートの床、クッションフロア) の写真
絞り込み:
資材コスト
並び替え:今日の人気順
写真 1〜20 枚目(全 40 枚)
1/5

Designer Brittany Hutt received a new office, which she had the pleasure of personally designing herself! Brittany’s objective was to make her office functional and have it reflect her personal taste and style.
Brittany specified Norcraft Cabinetry’s Gerrit door style in the Divinity White Finish to make the small sized space feel bigger and brighter, but was sure to keep storage and practicality in mind. The wall-to-wall cabinets feature two large file drawers, a trash pullout, a cabinet with easy access to a printer, and of course plenty of storage for design books and other papers.
To make the brass hardware feel more cohesive throughout the space, the Dakota style Sconces in a Warm Brass Finish from Savoy House were added above the cabinetry. The sconces provide more light and are the perfect farmhouse accent with a modern touch.
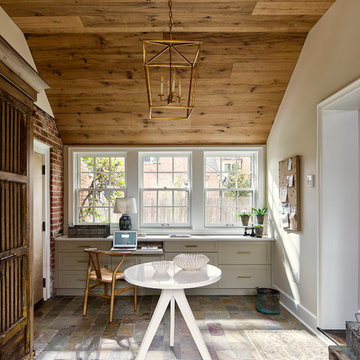
A breezeway between the garage and the house was enclosed and became a beautiful, welcoming mudroom with convenient office space.
Photography (c) Jeffrey Totaro.
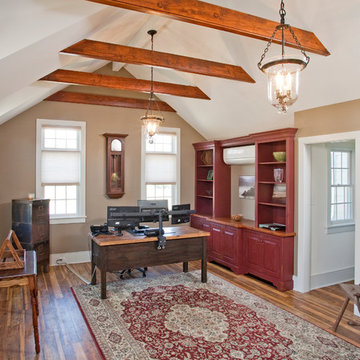
Abundant with natural light, this spacious home office is decorated with reproduction bell jar pendants hanging symmetrically from the cathedral ceiling. Dotted with memories of yesteryear, this updated clean-lined design offers period character and class.
The right hallway (picture on left) leads to a powder room and additional office space.
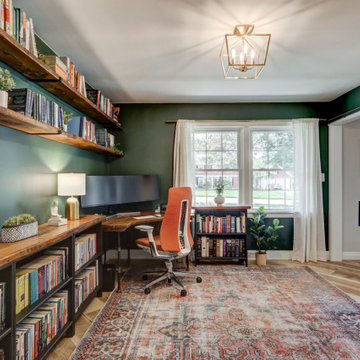
Office with green walls and open shelves
他の地域にある高級な中くらいなカントリー風のおしゃれなホームオフィス・書斎 (ライブラリー、緑の壁、クッションフロア、自立型机、茶色い床) の写真
他の地域にある高級な中くらいなカントリー風のおしゃれなホームオフィス・書斎 (ライブラリー、緑の壁、クッションフロア、自立型机、茶色い床) の写真
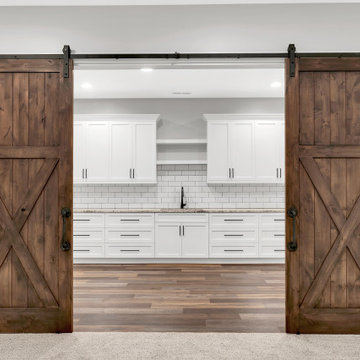
Craft room off of basement game room with barn doors
他の地域にある高級な広いカントリー風のおしゃれなクラフトルーム (グレーの壁、クッションフロア、造り付け机、茶色い床) の写真
他の地域にある高級な広いカントリー風のおしゃれなクラフトルーム (グレーの壁、クッションフロア、造り付け机、茶色い床) の写真
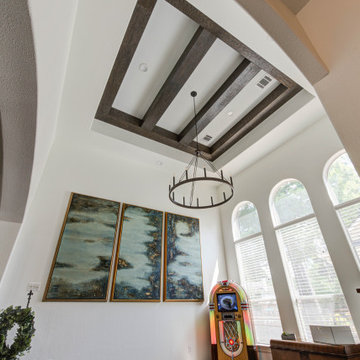
Complete remake of a lake Conroe waterfront home by NG Platinum Homes and designer Nadine Gol. Decorated, designed and built in 2023
ヒューストンにある高級な広いカントリー風のおしゃれな書斎 (白い壁、クッションフロア、暖炉なし、造り付け机、茶色い床、格子天井) の写真
ヒューストンにある高級な広いカントリー風のおしゃれな書斎 (白い壁、クッションフロア、暖炉なし、造り付け机、茶色い床、格子天井) の写真
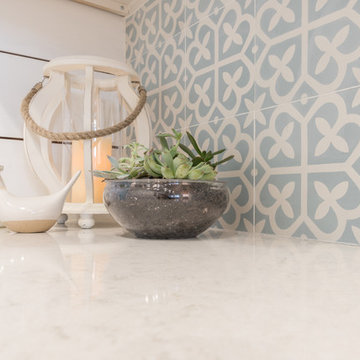
A beautiful Aspen quartz from Hanstone, with specks of beige and light grey veins was chosen for the countertop. However, the real show stopper is the Mahlia II backsplash from Cement Tile Shop, which is a perfect color match to the light blue door painted in “Watery” from Sherwin Williams.
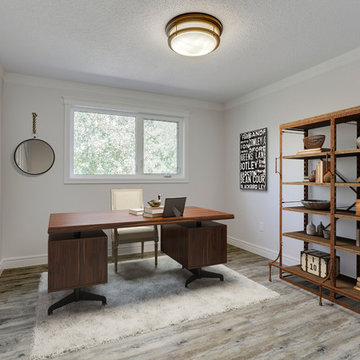
Vintage study room
カルガリーにある高級な中くらいなカントリー風のおしゃれな書斎 (クッションフロア、自立型机、ベージュの床) の写真
カルガリーにある高級な中くらいなカントリー風のおしゃれな書斎 (クッションフロア、自立型机、ベージュの床) の写真
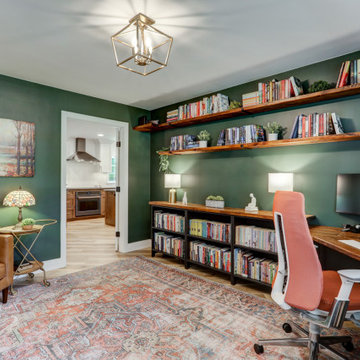
Office with green walls and open shelves
他の地域にある高級な中くらいなカントリー風のおしゃれなホームオフィス・書斎 (ライブラリー、緑の壁、クッションフロア、自立型机、茶色い床) の写真
他の地域にある高級な中くらいなカントリー風のおしゃれなホームオフィス・書斎 (ライブラリー、緑の壁、クッションフロア、自立型机、茶色い床) の写真
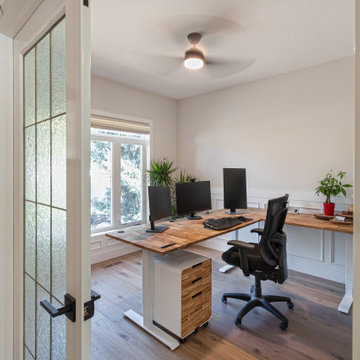
This is our very first Four Elements remodel show home! We started with a basic spec-level early 2000s walk-out bungalow, and transformed the interior into a beautiful modern farmhouse style living space with many custom features. The floor plan was also altered in a few key areas to improve livability and create more of an open-concept feel. Check out the shiplap ceilings with Douglas fir faux beams in the kitchen, dining room, and master bedroom. And a new coffered ceiling in the front entry contrasts beautifully with the custom wood shelving above the double-sided fireplace. Highlights in the lower level include a unique under-stairs custom wine & whiskey bar and a new home gym with a glass wall view into the main recreation area.
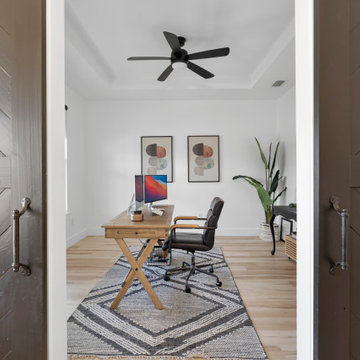
This beautiful custom home is in the gated community of Cedar Creek at Deerpoint Lake.
他の地域にある高級な中くらいなカントリー風のおしゃれなホームオフィス・書斎 (白い壁、クッションフロア、ベージュの床) の写真
他の地域にある高級な中くらいなカントリー風のおしゃれなホームオフィス・書斎 (白い壁、クッションフロア、ベージュの床) の写真
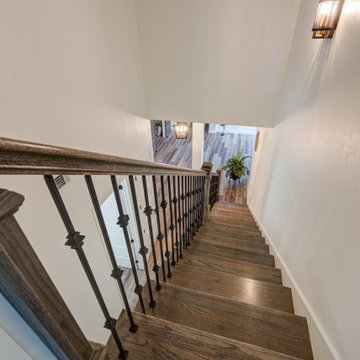
Complete remake of a lake Conroe waterfront home by NG Platinum Homes and designer Nadine Gol. Decorated, designed and built in 2023
ヒューストンにある高級な広いカントリー風のおしゃれな書斎 (白い壁、クッションフロア、暖炉なし、造り付け机、茶色い床、格子天井) の写真
ヒューストンにある高級な広いカントリー風のおしゃれな書斎 (白い壁、クッションフロア、暖炉なし、造り付け机、茶色い床、格子天井) の写真
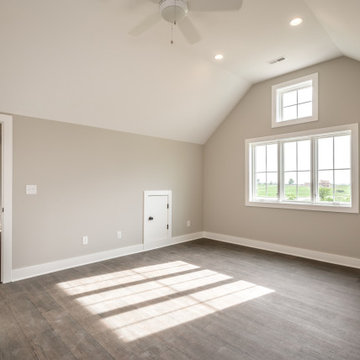
Art studio with lots of natural light.
他の地域にある高級な広いカントリー風のおしゃれなクラフトルーム (グレーの壁、クッションフロア、茶色い床) の写真
他の地域にある高級な広いカントリー風のおしゃれなクラフトルーム (グレーの壁、クッションフロア、茶色い床) の写真
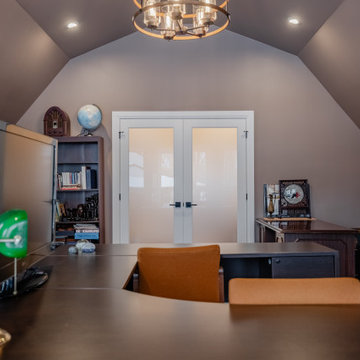
Large, bright, home office loft above the garage - includes skylight and balcony with a view of the house
オタワにある高級な広いカントリー風のおしゃれな書斎 (マルチカラーの壁、クッションフロア、自立型机、グレーの床、三角天井) の写真
オタワにある高級な広いカントリー風のおしゃれな書斎 (マルチカラーの壁、クッションフロア、自立型机、グレーの床、三角天井) の写真
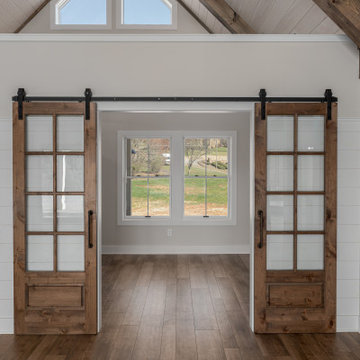
Farmhouse interior with traditional/transitional design elements. Accents include nickel gap wainscoting, tongue and groove ceilings, wood accent doors, wood beams, porcelain and marble tile, and LVP flooring
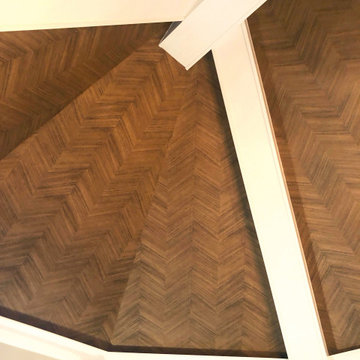
Phillip Jefferies Vinyl Wallpaper. White wood beams with crown molding
クリーブランドにある高級な中くらいなカントリー風のおしゃれな書斎 (白い壁、クッションフロア、自立型机、グレーの床、三角天井) の写真
クリーブランドにある高級な中くらいなカントリー風のおしゃれな書斎 (白い壁、クッションフロア、自立型机、グレーの床、三角天井) の写真
高級なカントリー風のホームオフィス・書斎 (スレートの床、クッションフロア) の写真
1
