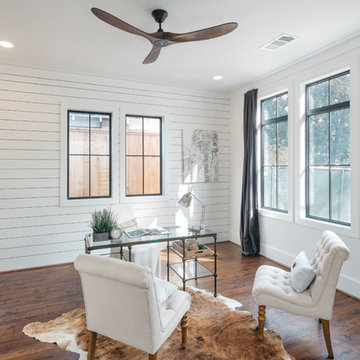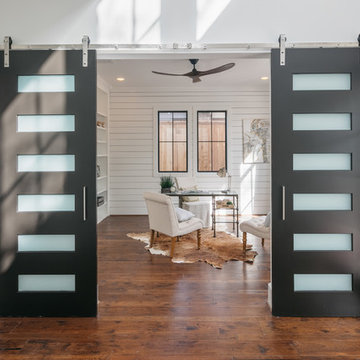ラグジュアリーなカントリー風のホームオフィス・書斎 (全タイプの壁の仕上げ) の写真
絞り込み:
資材コスト
並び替え:今日の人気順
写真 1〜20 枚目(全 40 枚)
1/4

An old outdated barn transformed into a Pottery Barn-inspired space, blending vintage charm with modern elegance.
フィラデルフィアにあるラグジュアリーな中くらいなカントリー風のおしゃれなアトリエ・スタジオ (白い壁、コンクリートの床、暖炉なし、自立型机、表し梁、塗装板張りの壁) の写真
フィラデルフィアにあるラグジュアリーな中くらいなカントリー風のおしゃれなアトリエ・スタジオ (白い壁、コンクリートの床、暖炉なし、自立型机、表し梁、塗装板張りの壁) の写真
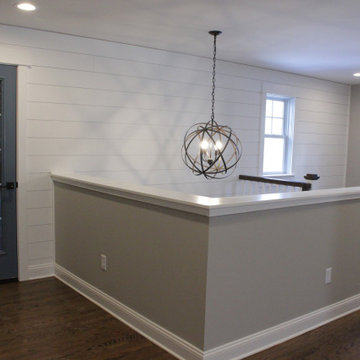
Home office bonus room in walk up attic.
Photo Credit: N. Leonard
ニューヨークにあるラグジュアリーな広いカントリー風のおしゃれなクラフトルーム (グレーの壁、無垢フローリング、暖炉なし、茶色い床、塗装板張りの壁) の写真
ニューヨークにあるラグジュアリーな広いカントリー風のおしゃれなクラフトルーム (グレーの壁、無垢フローリング、暖炉なし、茶色い床、塗装板張りの壁) の写真
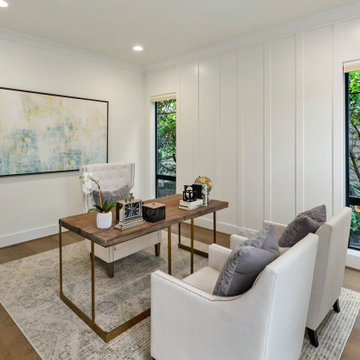
The Kelso's Study is a sophisticated and elegant space designed for work, reading, or relaxation. The black windows add a touch of modernity and contrast against the lighter elements in the room. The wainscoting on the walls provides a classic and timeless look, while the white canvas chairs offer comfortable seating with a clean and crisp aesthetic. The white walls create a bright and airy atmosphere, allowing the room to feel spacious and inviting. The white trim adds a subtle accent and enhances the architectural details. The wooden desk serves as a focal point and provides a sturdy and functional workspace. The light hardwood flooring adds warmth and complements the overall color palette of the room. A gray rug adds texture and defines the seating area. A potted plant brings a touch of nature and freshness to the space, adding a pop of green against the neutral tones. The Kelso's Study is a refined and tranquil setting, perfect for concentration and inspiration.
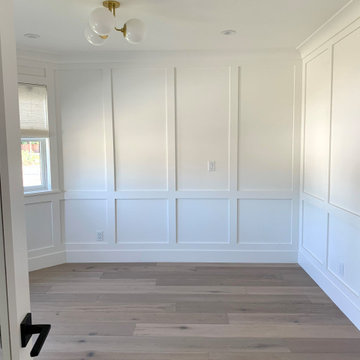
2021 - 3,100 square foot Coastal Farmhouse Style Residence completed with French oak hardwood floors throughout, light and bright with black and natural accents.
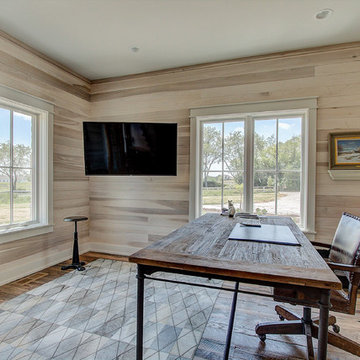
A modern replica of the ole farm home. The beauty and warmth of yesterday, combined with the luxury of today's finishes of windows, high ceilings, lighting fixtures, reclaimed flooring and beams and much more.
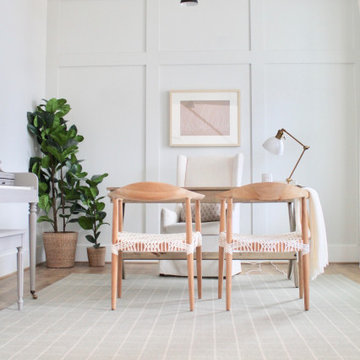
In this new build we achieved a southern classic look on the exterior, with a modern farmhouse flair in the interior. The palette for this project focused on neutrals, natural woods, hues of blues, and accents of black. This allowed for a seamless and calm transition from room to room having each space speak to one another for a constant style flow throughout the home. We focused heavily on statement lighting, and classic finishes with a modern twist.
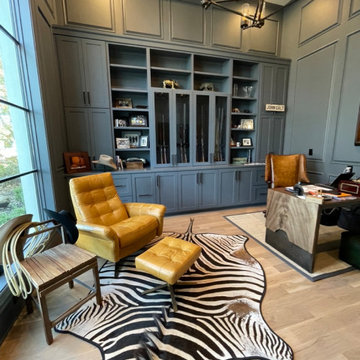
ダラスにあるラグジュアリーな広いカントリー風のおしゃれなホームオフィス・書斎 (青い壁、淡色無垢フローリング、自立型机、茶色い床、三角天井、パネル壁) の写真
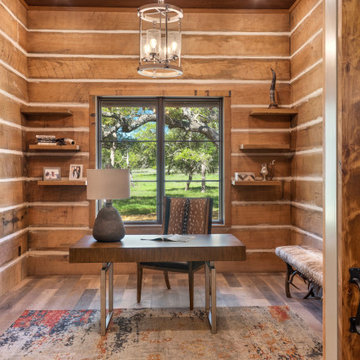
Breathtaking home office with oak log and chink finish on the walls, custom floating shelves and a stylish barn doors.
オースティンにあるラグジュアリーな中くらいなカントリー風のおしゃれな書斎 (茶色い壁、淡色無垢フローリング、マルチカラーの床、板張り天井、板張り壁) の写真
オースティンにあるラグジュアリーな中くらいなカントリー風のおしゃれな書斎 (茶色い壁、淡色無垢フローリング、マルチカラーの床、板張り天井、板張り壁) の写真
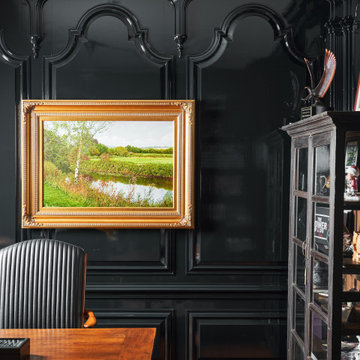
The paneling in this home office was reproduced with exclusive permission of the Winterthur museum in Delaware. Hull historical was the builder and custom built and installed many custom details for the home, including the paneling, moulding, mantels, doors and windows.
The wall was painted a high gloss (very dark) teal color.
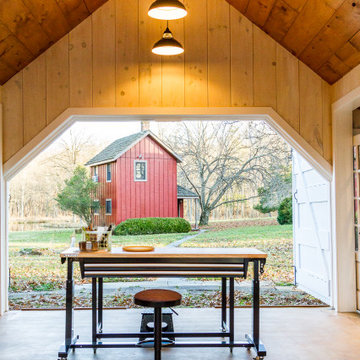
An old outdated barn transformed into a Pottery Barn-inspired space, blending vintage charm with modern elegance.
フィラデルフィアにあるラグジュアリーな中くらいなカントリー風のおしゃれなアトリエ・スタジオ (白い壁、コンクリートの床、暖炉なし、自立型机、表し梁、塗装板張りの壁) の写真
フィラデルフィアにあるラグジュアリーな中くらいなカントリー風のおしゃれなアトリエ・スタジオ (白い壁、コンクリートの床、暖炉なし、自立型机、表し梁、塗装板張りの壁) の写真
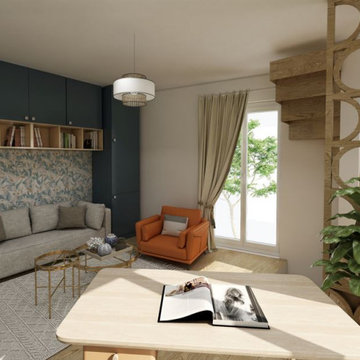
Espace bureau qui peut se transformer en chambre d'amis avec son canapé lit.
De nombreux rangements ont été créés pour optimiser cet espace.
Une claustra a été créée pour aérer l'espace et garder une grande luminosité dans la pièce.
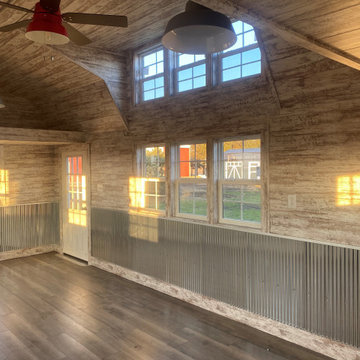
Fully finished Magnolia interior. The customer was needing a storefront for their puppy sales. So we provided them with a one of a kind. Whitewashed shiplap interior. Finished it off with a beautiful farmhouse fan.
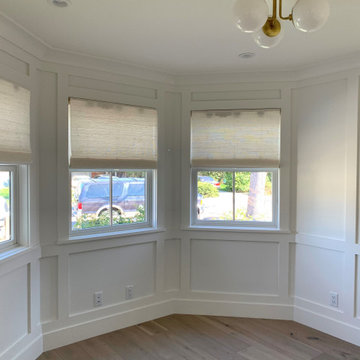
2021 - 3,100 square foot Coastal Farmhouse Style Residence completed with French oak hardwood floors throughout, light and bright with black and natural accents.
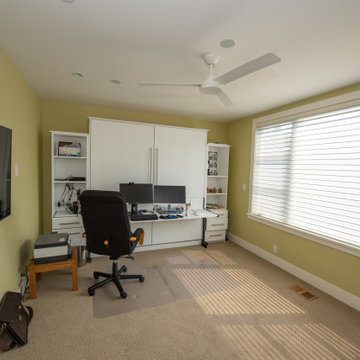
This home in Napa off Silverado was rebuilt after burning down in the 2017 fires. Architect David Rulon, a former associate of Howard Backen, known for this Napa Valley industrial modern farmhouse style. Composed in mostly a neutral palette, the bones of this house are bathed in diffused natural light pouring in through the clerestory windows. Beautiful textures and the layering of pattern with a mix of materials add drama to a neutral backdrop. The homeowners are pleased with their open floor plan and fluid seating areas, which allow them to entertain large gatherings. The result is an engaging space, a personal sanctuary and a true reflection of it's owners' unique aesthetic.
Inspirational features are metal fireplace surround and book cases as well as Beverage Bar shelving done by Wyatt Studio, painted inset style cabinets by Gamma, moroccan CLE tile backsplash and quartzite countertops.
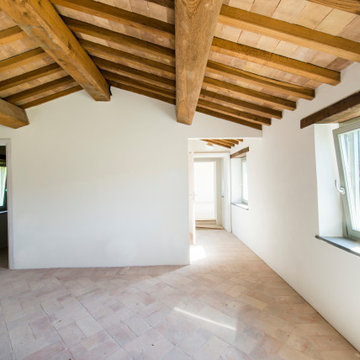
他の地域にあるラグジュアリーな小さなカントリー風のおしゃれなアトリエ・スタジオ (白い壁、レンガの床、マルチカラーの床、表し梁、パネル壁) の写真
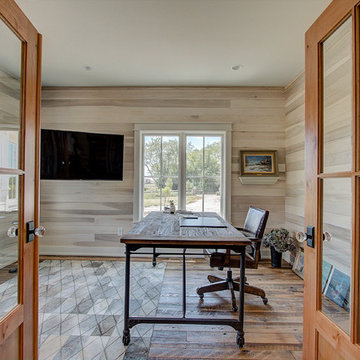
A modern replica of the ole farm home. The beauty and warmth of yesterday, combined with the luxury of today's finishes of windows, high ceilings, lighting fixtures, reclaimed flooring and beams and much more.
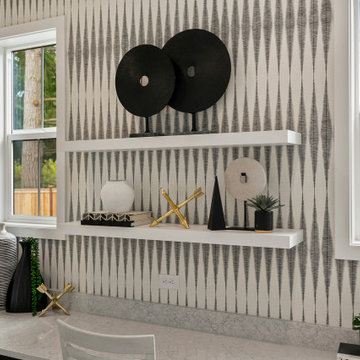
The Meadow's home office is designed for productivity and style. It features a sleek white countertop, providing ample workspace for tasks and projects. A gray wood cabinet offers storage space for office essentials, while adding a touch of sophistication to the room. The walls are adorned with a combination of white and gray wallpaper, adding visual interest and creating a modern atmosphere. White chairs provide comfortable seating for work or meetings, and silver cabinet hardware adds a subtle metallic accent. White shelving enhances organization and display opportunities. The light hardwood flooring completes the space, adding warmth and a natural element to the office. The Meadow's home office is a functional and visually appealing environment that inspires creativity and focus.

This custom farmhouse homework room is the perfect spot for kids right off of the kitchen. It was created with custom Plain & Fancy inset cabinetry in white. Space for 2 to sit and plenty of storage space for papers and office supplies.
ラグジュアリーなカントリー風のホームオフィス・書斎 (全タイプの壁の仕上げ) の写真
1
