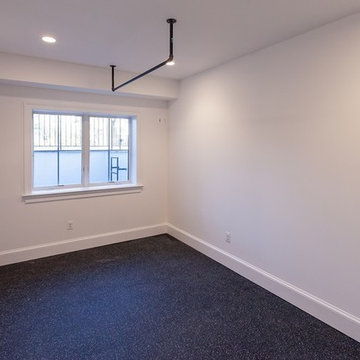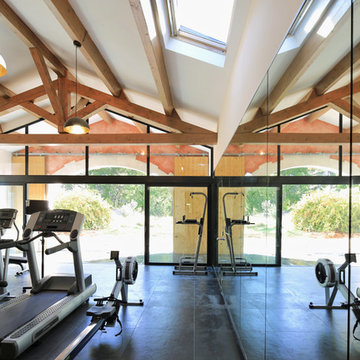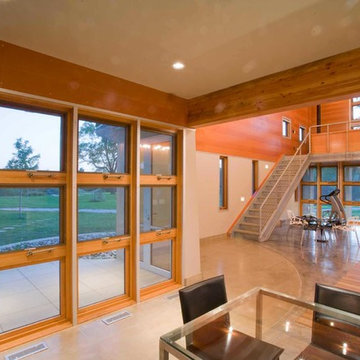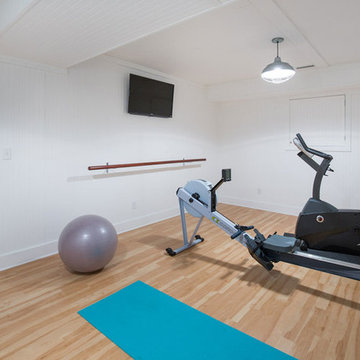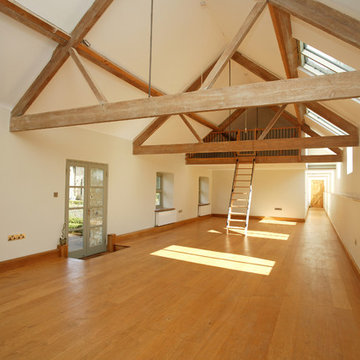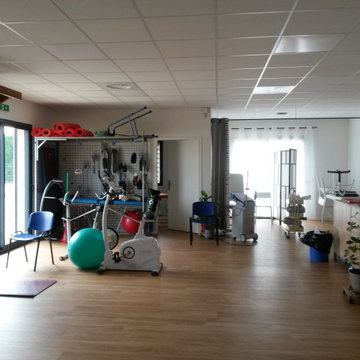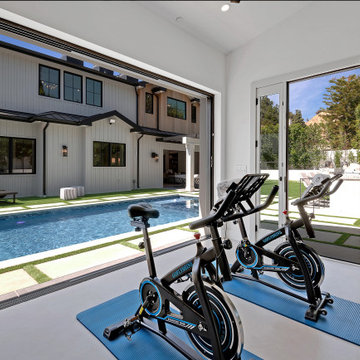カントリー風のホームジム (黒い壁、白い壁) の写真
絞り込み:
資材コスト
並び替え:今日の人気順
写真 41〜60 枚目(全 73 枚)
1/4
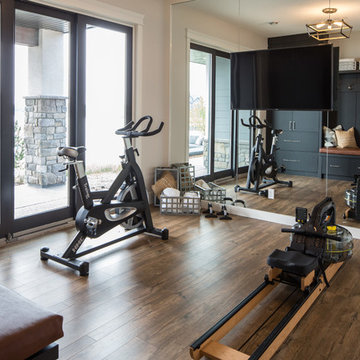
Adrian Shellard Photography
カルガリーにある中くらいなカントリー風のおしゃれな多目的ジム (白い壁、クッションフロア、茶色い床) の写真
カルガリーにある中くらいなカントリー風のおしゃれな多目的ジム (白い壁、クッションフロア、茶色い床) の写真
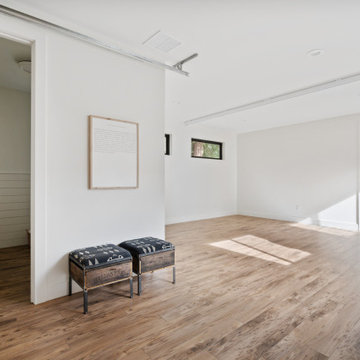
Therapy Room and mixed use gym
ポートランドにある高級な広いカントリー風のおしゃれな多目的ジム (白い壁、ラミネートの床、茶色い床) の写真
ポートランドにある高級な広いカントリー風のおしゃれな多目的ジム (白い壁、ラミネートの床、茶色い床) の写真
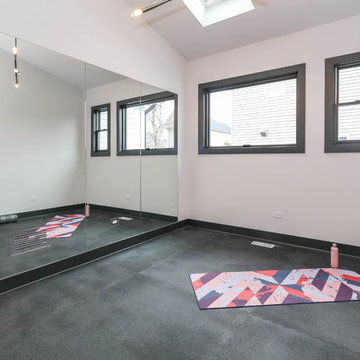
This photo was taken at DJK Custom Homes new Parker IV Eco-Smart model home in Stewart Ridge of Plainfield, Illinois.
シカゴにある中くらいなカントリー風のおしゃれなヨガスタジオ (白い壁、クッションフロア、黒い床) の写真
シカゴにある中くらいなカントリー風のおしゃれなヨガスタジオ (白い壁、クッションフロア、黒い床) の写真
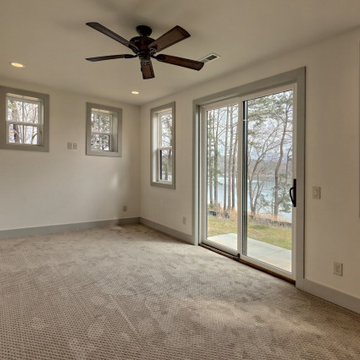
This large custom Farmhouse style home features Hardie board & batten siding, cultured stone, arched, double front door, custom cabinetry, and stained accents throughout.
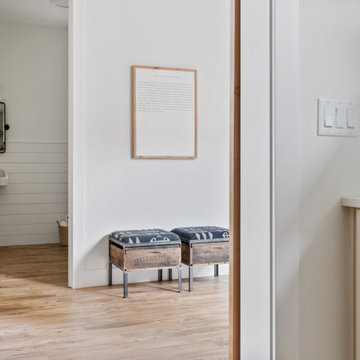
Therapy Room and mixed use gym
ポートランドにある高級な広いカントリー風のおしゃれな多目的ジム (白い壁、ラミネートの床、茶色い床) の写真
ポートランドにある高級な広いカントリー風のおしゃれな多目的ジム (白い壁、ラミネートの床、茶色い床) の写真
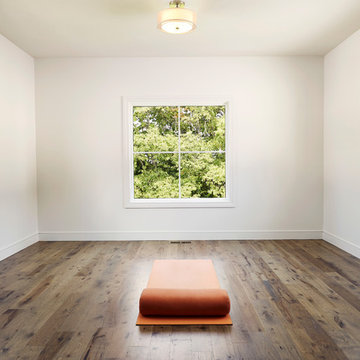
Photography by Starboard & Port of Springfield, Missouri.
他の地域にある中くらいなカントリー風のおしゃれなヨガスタジオ (白い壁、無垢フローリング) の写真
他の地域にある中くらいなカントリー風のおしゃれなヨガスタジオ (白い壁、無垢フローリング) の写真
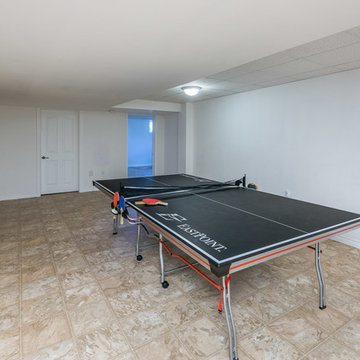
The Maitland is a two-storey country estate home with an attached garage and optional verandah and gazebo. The full height foyer has a gorgeous curved staircase that provides for a very impressive entrance to the home. Four spacious bedrooms give everyone a place of their own, and bright and roomy family areas provide relaxing, private spaces.
View this model home at the Kenilworth Sales and Decor Centre. Call us at 1-800-265-2648 or visit www.qualityhomes.ca for more information.
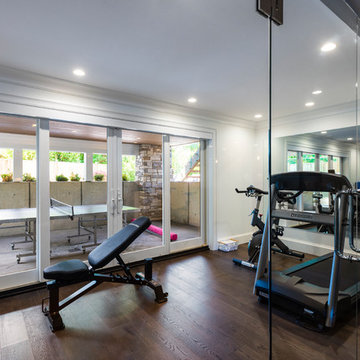
photography: Paul Grdina
バンクーバーにある中くらいなカントリー風のおしゃれなトレーニングルーム (白い壁、無垢フローリング、茶色い床) の写真
バンクーバーにある中くらいなカントリー風のおしゃれなトレーニングルーム (白い壁、無垢フローリング、茶色い床) の写真
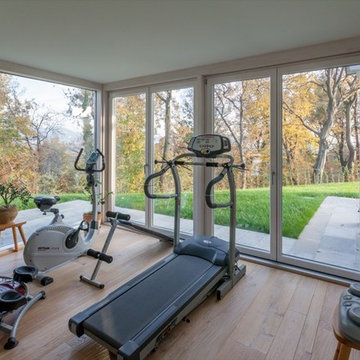
Design e stile italiano, tecnologia tedesca per questa spettacolare villa alle porte di Bergamo. La cura dei dettagli è testimoniata dalle foto, sia degli esterni che degli interni, dove appare evidente la qualità dei materiali e l'accuratezza delle finiture e delle soluzioni tecniche adottate. Una casa in legno è una scelta consapevole che vi ripagherà per tutta la vita.
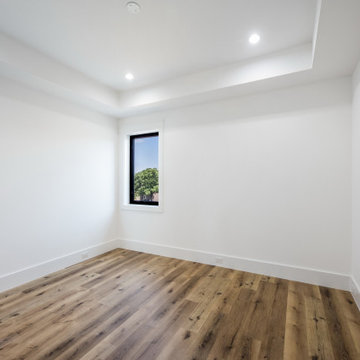
Welcome to the versatile home gym or bedroom, featuring hardwood floors and a stylish tray ceiling for added elegance. A lighting array illuminates the space, creating a vibrant ambiance. Enjoy convenience with the attached bathroom, offering functionality and comfort in this multi-purpose retreat.
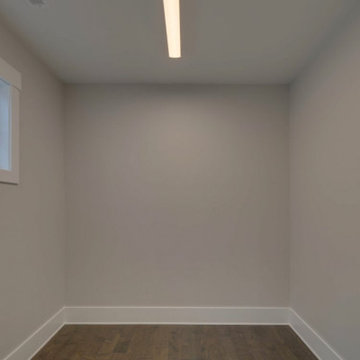
As a Custom Home Builder Gainesville Georgia, we built this handsome stone and brick exterior two-story, three-car garage home on the lake. We installed hardwoods through out the living areas. This home features a personal office with a splendid outdoor view as well as a separate dining room with exposed beam ceiling. The open concept family room offers a vaulted ceiling and stone fireplace that opens right to the kitchen. The kitchen is designed with white cabinetry and stainless steel appliances. The large master bedroom has a hardwoods flooring and a coffered wood inlaid ceiling along with a sitting area and large master closet with outdoor lighting. The master bath features a stepless shower and separate free standing tub as well as a his and hers vanity. To reach the wonderful outdoor living space, which has stone flooring, wood inlaid ceiling and stone fireplace, the adjacent family room has large sliding retractable doors. For indoor living, the home has a separate living area with built in cabinetry and an exercise room. We are your Gainesville Georgia Home Builder.
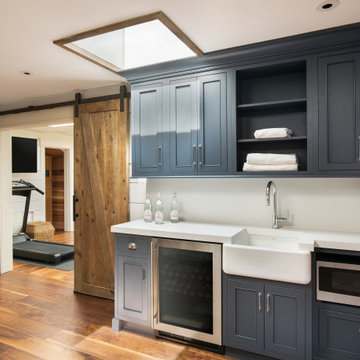
This home gym kitchenette was designed using custom Plain & Fancy inset cabinetry. It features open shelving for gym items, a farmhouse sink and beverage fridge.
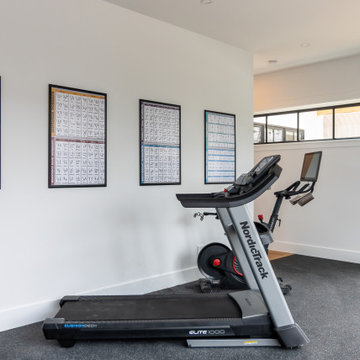
Home gym with plenty of natural lightened access to rear deck
他の地域にある高級な中くらいなカントリー風のおしゃれな多目的ジム (白い壁、黒い床) の写真
他の地域にある高級な中くらいなカントリー風のおしゃれな多目的ジム (白い壁、黒い床) の写真
カントリー風のホームジム (黒い壁、白い壁) の写真
3
