広いカントリー風のホームバー (グレーのキッチンカウンター) の写真
絞り込み:
資材コスト
並び替え:今日の人気順
写真 1〜20 枚目(全 32 枚)
1/4

ロサンゼルスにあるラグジュアリーな広いカントリー風のおしゃれなウェット バー (I型、アンダーカウンターシンク、落し込みパネル扉のキャビネット、白いキャビネット、人工大理石カウンター、白いキッチンパネル、ライムストーンの床、グレーの床、グレーのキッチンカウンター) の写真

This transitional timber frame home features a wrap-around porch designed to take advantage of its lakeside setting and mountain views. Natural stone, including river rock, granite and Tennessee field stone, is combined with wavy edge siding and a cedar shingle roof to marry the exterior of the home with it surroundings. Casually elegant interiors flow into generous outdoor living spaces that highlight natural materials and create a connection between the indoors and outdoors.
Photography Credit: Rebecca Lehde, Inspiro 8 Studios

We had the privilege of transforming the kitchen space of a beautiful Grade 2 listed farmhouse located in the serene village of Great Bealings, Suffolk. The property, set within 2 acres of picturesque landscape, presented a unique canvas for our design team. Our objective was to harmonise the traditional charm of the farmhouse with contemporary design elements, achieving a timeless and modern look.
For this project, we selected the Davonport Shoreditch range. The kitchen cabinetry, adorned with cock-beading, was painted in 'Plaster Pink' by Farrow & Ball, providing a soft, warm hue that enhances the room's welcoming atmosphere.
The countertops were Cloudy Gris by Cosistone, which complements the cabinetry's gentle tones while offering durability and a luxurious finish.
The kitchen was equipped with state-of-the-art appliances to meet the modern homeowner's needs, including:
- 2 Siemens under-counter ovens for efficient cooking.
- A Capel 90cm full flex hob with a downdraught extractor, blending seamlessly into the design.
- Shaws Ribblesdale sink, combining functionality with aesthetic appeal.
- Liebherr Integrated tall fridge, ensuring ample storage with a sleek design.
- Capel full-height wine cabinet, a must-have for wine enthusiasts.
- An additional Liebherr under-counter fridge for extra convenience.
Beyond the main kitchen, we designed and installed a fully functional pantry, addressing storage needs and organising the space.
Our clients sought to create a space that respects the property's historical essence while infusing modern elements that reflect their style. The result is a pared-down traditional look with a contemporary twist, achieving a balanced and inviting kitchen space that serves as the heart of the home.
This project exemplifies our commitment to delivering bespoke kitchen solutions that meet our clients' aspirations. Feel inspired? Get in touch to get started.

After purchasing this home my clients wanted to update the house to their lifestyle and taste. We remodeled the home to enhance the master suite, all bathrooms, paint, lighting, and furniture.
Photography: Michael Wiltbank

オースティンにある広いカントリー風のおしゃれなバーカート (シンクなし、シェーカースタイル扉のキャビネット、グレーのキャビネット、大理石カウンター、ピンクのキッチンパネル、セラミックタイルのキッチンパネル、無垢フローリング、茶色い床、グレーのキッチンカウンター) の写真

Redesigning the bar improves the flow with the rest of the basement allowing for easy access in and out of the bar. This beautiful table was custom made from reclaimed wood and serves as a buffet space, game table, dining table, or a spot to sit and have a drink.
Instead of having a flooring change from carpet and to tile, this wood-look luxury vinyl plank was installed. The flow is improved and the space feels larger.
The main finishes are neutral with a mix of rustic, traditional, and coastal styles. The painted cabinetry contrasts nicely with the stained table and flooring. Pops of blue are seen in the accessories.
Photo by: Beth Skogen

オースティンにあるラグジュアリーな広いカントリー風のおしゃれな着席型バー (コの字型、アンダーカウンターシンク、レイズドパネル扉のキャビネット、茶色いキャビネット、ミラータイルのキッチンパネル、淡色無垢フローリング、グレーのキッチンカウンター) の写真
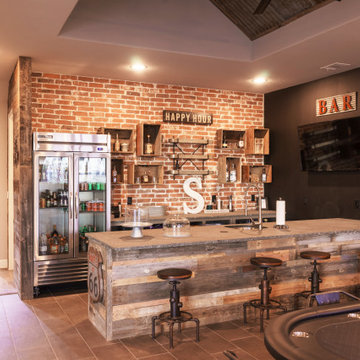
Custom Island with concrete top and barn wood island. Exposed brick wall.
ダラスにある広いカントリー風のおしゃれなウェット バー (L型、アンダーカウンターシンク、コンクリートカウンター、セラミックタイルの床、グレーのキッチンカウンター) の写真
ダラスにある広いカントリー風のおしゃれなウェット バー (L型、アンダーカウンターシンク、コンクリートカウンター、セラミックタイルの床、グレーのキッチンカウンター) の写真

The beautiful lake house that finally got the beautiful kitchen to match. A sizable project that involved removing walls and reconfiguring spaces with the goal to create a more usable space for this active family that loves to entertain. The kitchen island is massive - so much room for cooking, projects and entertaining. The family loves their open pantry - a great functional space that is easy to access everything the family needs from a coffee bar to the mini bar complete with ice machine and mini glass front fridge. The results of a great collaboration with the homeowners who had tricky spaces to work with.
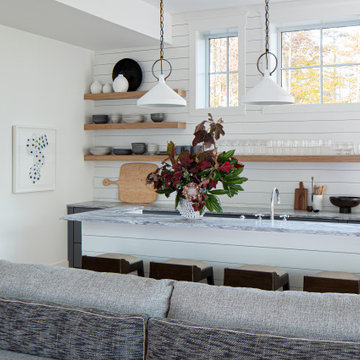
Wet Bar
リッチモンドにあるラグジュアリーな広いカントリー風のおしゃれな着席型バー (ll型、アンダーカウンターシンク、フラットパネル扉のキャビネット、グレーのキャビネット、ソープストーンカウンター、白いキッチンパネル、塗装板のキッチンパネル、無垢フローリング、ベージュの床、グレーのキッチンカウンター) の写真
リッチモンドにあるラグジュアリーな広いカントリー風のおしゃれな着席型バー (ll型、アンダーカウンターシンク、フラットパネル扉のキャビネット、グレーのキャビネット、ソープストーンカウンター、白いキッチンパネル、塗装板のキッチンパネル、無垢フローリング、ベージュの床、グレーのキッチンカウンター) の写真
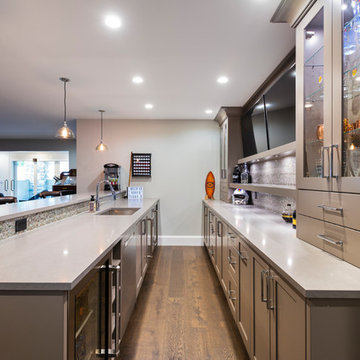
photography: Paul Grdina
バンクーバーにある広いカントリー風のおしゃれな着席型バー (ll型、アンダーカウンターシンク、フラットパネル扉のキャビネット、グレーのキャビネット、クオーツストーンカウンター、グレーのキッチンパネル、モザイクタイルのキッチンパネル、無垢フローリング、茶色い床、グレーのキッチンカウンター) の写真
バンクーバーにある広いカントリー風のおしゃれな着席型バー (ll型、アンダーカウンターシンク、フラットパネル扉のキャビネット、グレーのキャビネット、クオーツストーンカウンター、グレーのキッチンパネル、モザイクタイルのキッチンパネル、無垢フローリング、茶色い床、グレーのキッチンカウンター) の写真

他の地域にある広いカントリー風のおしゃれなウェット バー (ドロップインシンク、落し込みパネル扉のキャビネット、濃色木目調キャビネット、ガラス板のキッチンパネル、セラミックタイルの床、マルチカラーの床、グレーのキッチンカウンター、ラミネートカウンター、ll型) の写真
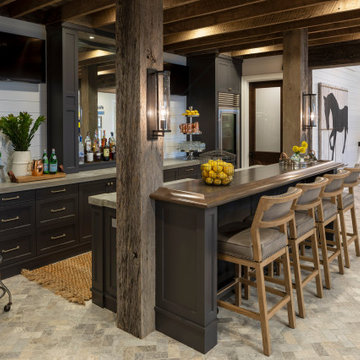
Martha O'Hara Interiors, Interior Design & Photo Styling | L Cramer Builders, Builder | Troy Thies, Photography | Murphy & Co Design, Architect |
Please Note: All “related,” “similar,” and “sponsored” products tagged or listed by Houzz are not actual products pictured. They have not been approved by Martha O’Hara Interiors nor any of the professionals credited. For information about our work, please contact design@oharainteriors.com.
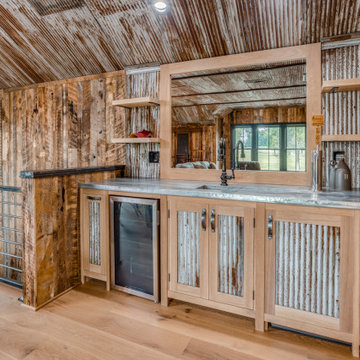
ワシントンD.C.にある広いカントリー風のおしゃれなホームバー (アンダーカウンターシンク、淡色木目調キャビネット、亜鉛製カウンター、グレーのキッチンパネル、ミラータイルのキッチンパネル、茶色い床、グレーのキッチンカウンター、無垢フローリング) の写真
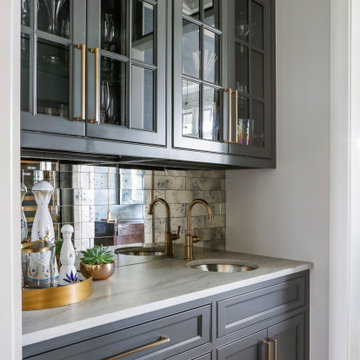
ナッシュビルにあるラグジュアリーな広いカントリー風のおしゃれなウェット バー (ll型、アンダーカウンターシンク、インセット扉のキャビネット、グレーのキャビネット、珪岩カウンター、ミラータイルのキッチンパネル、無垢フローリング、茶色い床、グレーのキッチンカウンター) の写真
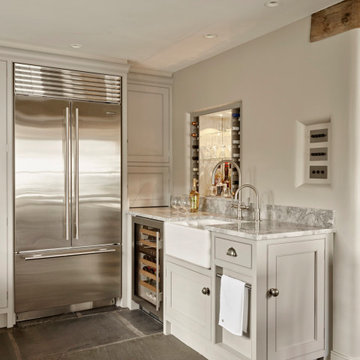
This kitchen corner is what dreams are made of. A bespoke cocktail bar with wine racking, lighting and mirrored glass for a luxurious look. Perfect for entertaining guests!
This drinks station boasts Miele and Sub-Zero refrigeration, and a Butlers sink for drinks preparation.

This space was perfect for open shelves and wine cooler to finish off the large adjacent kitchen.
サンタバーバラにある高級な広いカントリー風のおしゃれなドライ バー (L型、シンクなし、レイズドパネル扉のキャビネット、白いキッチンパネル、サブウェイタイルのキッチンパネル、ラミネートの床、グレーの床、グレーのキッチンカウンター) の写真
サンタバーバラにある高級な広いカントリー風のおしゃれなドライ バー (L型、シンクなし、レイズドパネル扉のキャビネット、白いキッチンパネル、サブウェイタイルのキッチンパネル、ラミネートの床、グレーの床、グレーのキッチンカウンター) の写真
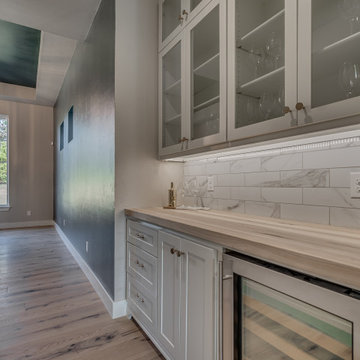
Home Bar of Crystal Falls. View plan THD-8677: https://www.thehousedesigners.com/plan/crystal-falls-8677/
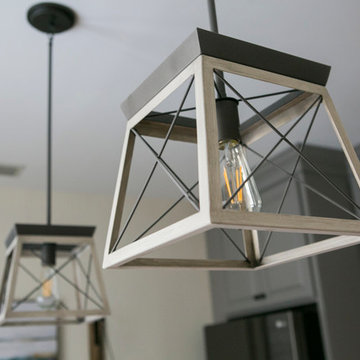
These light pendants have a mix of wood and metal with an exposed Edison style bulb. They make a statement in this basement bar.
他の地域にある広いカントリー風のおしゃれなウェット バー (I型、ドロップインシンク、レイズドパネル扉のキャビネット、グレーのキャビネット、御影石カウンター、白いキッチンパネル、セラミックタイルのキッチンパネル、濃色無垢フローリング、茶色い床、グレーのキッチンカウンター) の写真
他の地域にある広いカントリー風のおしゃれなウェット バー (I型、ドロップインシンク、レイズドパネル扉のキャビネット、グレーのキャビネット、御影石カウンター、白いキッチンパネル、セラミックタイルのキッチンパネル、濃色無垢フローリング、茶色い床、グレーのキッチンカウンター) の写真

Custom Built home designed to fit on an undesirable lot provided a great opportunity to think outside of the box with creating a large open concept living space with a kitchen, dining room, living room, and sitting area. This space has extra high ceilings with concrete radiant heat flooring and custom IKEA cabinetry throughout. The master suite sits tucked away on one side of the house while the other bedrooms are upstairs with a large flex space, great for a kids play area!
広いカントリー風のホームバー (グレーのキッチンカウンター) の写真
1