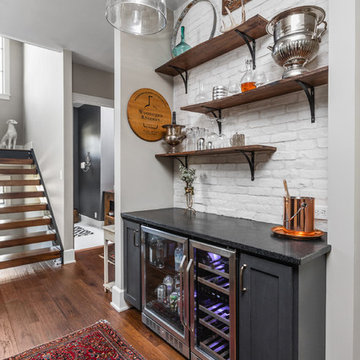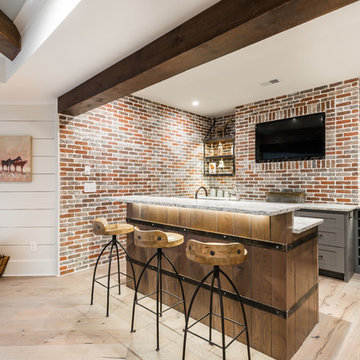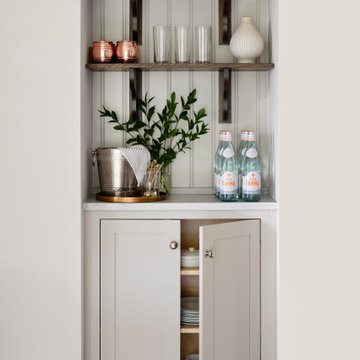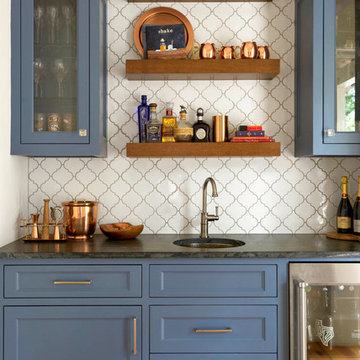カントリー風のホームバー (ガラス扉のキャビネット、オープンシェルフ、シェーカースタイル扉のキャビネット) の写真
絞り込み:
資材コスト
並び替え:今日の人気順
写真 1〜20 枚目(全 566 枚)
1/5

コロンバスにある高級な中くらいなカントリー風のおしゃれなウェット バー (磁器タイルの床、茶色い床、I型、アンダーカウンターシンク、シェーカースタイル扉のキャビネット、グレーのキャビネット、クオーツストーンカウンター、白いキッチンパネル、セラミックタイルのキッチンパネル、白いキッチンカウンター) の写真

デトロイトにある広いカントリー風のおしゃれなウェット バー (I型、アンダーカウンターシンク、シェーカースタイル扉のキャビネット、黒いキャビネット、マルチカラーのキッチンパネル、無垢フローリング、茶色い床、白いキッチンカウンター) の写真

ナッシュビルにある広いカントリー風のおしゃれな着席型バー (シェーカースタイル扉のキャビネット、黒いキャビネット、赤いキッチンパネル、レンガのキッチンパネル、白いキッチンカウンター、I型、トラバーチンの床、茶色い床) の写真

We had the privilege of transforming the kitchen space of a beautiful Grade 2 listed farmhouse located in the serene village of Great Bealings, Suffolk. The property, set within 2 acres of picturesque landscape, presented a unique canvas for our design team. Our objective was to harmonise the traditional charm of the farmhouse with contemporary design elements, achieving a timeless and modern look.
For this project, we selected the Davonport Shoreditch range. The kitchen cabinetry, adorned with cock-beading, was painted in 'Plaster Pink' by Farrow & Ball, providing a soft, warm hue that enhances the room's welcoming atmosphere.
The countertops were Cloudy Gris by Cosistone, which complements the cabinetry's gentle tones while offering durability and a luxurious finish.
The kitchen was equipped with state-of-the-art appliances to meet the modern homeowner's needs, including:
- 2 Siemens under-counter ovens for efficient cooking.
- A Capel 90cm full flex hob with a downdraught extractor, blending seamlessly into the design.
- Shaws Ribblesdale sink, combining functionality with aesthetic appeal.
- Liebherr Integrated tall fridge, ensuring ample storage with a sleek design.
- Capel full-height wine cabinet, a must-have for wine enthusiasts.
- An additional Liebherr under-counter fridge for extra convenience.
Beyond the main kitchen, we designed and installed a fully functional pantry, addressing storage needs and organising the space.
Our clients sought to create a space that respects the property's historical essence while infusing modern elements that reflect their style. The result is a pared-down traditional look with a contemporary twist, achieving a balanced and inviting kitchen space that serves as the heart of the home.
This project exemplifies our commitment to delivering bespoke kitchen solutions that meet our clients' aspirations. Feel inspired? Get in touch to get started.

This wetbar is part of a very open family room Reclaimed brick veneer is used as the backsplash. The floating shelves have LED light strips routered in and antique mirrors enhance the rustic look.

ポートランド(メイン)にある小さなカントリー風のおしゃれなホームバー (I型、シンクなし、シェーカースタイル扉のキャビネット、白いキャビネット、白いキッチンパネル、サブウェイタイルのキッチンパネル、淡色無垢フローリング、ベージュの床、グレーのキッチンカウンター) の写真

ボストンにある小さなカントリー風のおしゃれなウェット バー (無垢フローリング、茶色い床、I型、アンダーカウンターシンク、シェーカースタイル扉のキャビネット、青いキャビネット、木材カウンター、白いキッチンパネル、サブウェイタイルのキッチンパネル、茶色いキッチンカウンター) の写真

ミネアポリスにある高級な中くらいなカントリー風のおしゃれなウェット バー (ll型、珪岩カウンター、白いキッチンパネル、サブウェイタイルのキッチンパネル、クッションフロア、茶色い床、白いキッチンカウンター、オープンシェルフ、中間色木目調キャビネット) の写真

The Home Aesthetic
インディアナポリスにある小さなカントリー風のおしゃれなホームバー (I型、シンクなし、シェーカースタイル扉のキャビネット、黒いキャビネット、白いキッチンパネル、レンガのキッチンパネル、濃色無垢フローリング、黒いキッチンカウンター) の写真
インディアナポリスにある小さなカントリー風のおしゃれなホームバー (I型、シンクなし、シェーカースタイル扉のキャビネット、黒いキャビネット、白いキッチンパネル、レンガのキッチンパネル、濃色無垢フローリング、黒いキッチンカウンター) の写真

Basement remodel by Buckeye Basements, Inc.
コロンバスにあるカントリー風のおしゃれな着席型バー (ll型、シェーカースタイル扉のキャビネット、濃色木目調キャビネット、レンガのキッチンパネル、カーペット敷き、グレーの床) の写真
コロンバスにあるカントリー風のおしゃれな着席型バー (ll型、シェーカースタイル扉のキャビネット、濃色木目調キャビネット、レンガのキッチンパネル、カーペット敷き、グレーの床) の写真

Mimi Erickson
アトランタにあるカントリー風のおしゃれな着席型バー (レンガのキッチンパネル、淡色無垢フローリング、ベージュの床、シェーカースタイル扉のキャビネット) の写真
アトランタにあるカントリー風のおしゃれな着席型バー (レンガのキッチンパネル、淡色無垢フローリング、ベージュの床、シェーカースタイル扉のキャビネット) の写真

Built in bench and storage cabinets inside a pool house cabana. Wet bar with sink, ice maker, refrigerator drawers, and kegerator. Floating shelves above counter. White shaker cabinets installed with shiplap walls and tile flooring.

This beverage area has a wet bar within its absolute black polished granite counter, tops white shaker cabinets. The backsplash is tin. The open shelves are made from reclaimed wood and feature subtle and modern lighting. The black iron hardware matches the hardware on the adjacent Dutch door.
After tearing down this home's existing addition, we set out to create a new addition with a modern farmhouse feel that still blended seamlessly with the original house. The addition includes a kitchen great room, laundry room and sitting room. Outside, we perfectly aligned the cupola on top of the roof, with the upper story windows and those with the lower windows, giving the addition a clean and crisp look. Using granite from Chester County, mica schist stone and hardy plank siding on the exterior walls helped the addition to blend in seamlessly with the original house. Inside, we customized each new space by paying close attention to the little details. Reclaimed wood for the mantle and shelving, sleek and subtle lighting under the reclaimed shelves, unique wall and floor tile, recessed outlets in the island, walnut trim on the hood, paneled appliances, and repeating materials in a symmetrical way work together to give the interior a sophisticated yet comfortable feel.
Rudloff Custom Builders has won Best of Houzz for Customer Service in 2014, 2015 2016, 2017 and 2019. We also were voted Best of Design in 2016, 2017, 2018, 2019 which only 2% of professionals receive. Rudloff Custom Builders has been featured on Houzz in their Kitchen of the Week, What to Know About Using Reclaimed Wood in the Kitchen as well as included in their Bathroom WorkBook article. We are a full service, certified remodeling company that covers all of the Philadelphia suburban area. This business, like most others, developed from a friendship of young entrepreneurs who wanted to make a difference in their clients’ lives, one household at a time. This relationship between partners is much more than a friendship. Edward and Stephen Rudloff are brothers who have renovated and built custom homes together paying close attention to detail. They are carpenters by trade and understand concept and execution. Rudloff Custom Builders will provide services for you with the highest level of professionalism, quality, detail, punctuality and craftsmanship, every step of the way along our journey together.
Specializing in residential construction allows us to connect with our clients early in the design phase to ensure that every detail is captured as you imagined. One stop shopping is essentially what you will receive with Rudloff Custom Builders from design of your project to the construction of your dreams, executed by on-site project managers and skilled craftsmen. Our concept: envision our client’s ideas and make them a reality. Our mission: CREATING LIFETIME RELATIONSHIPS BUILT ON TRUST AND INTEGRITY.
Photo Credit: Linda McManus Images

Rustic basement bar with Kegarator & concrete countertops.
フィラデルフィアにあるお手頃価格の小さなカントリー風のおしゃれなウェット バー (コの字型、シェーカースタイル扉のキャビネット、中間色木目調キャビネット、コンクリートカウンター、茶色いキッチンパネル、レンガのキッチンパネル、磁器タイルの床、グレーのキッチンカウンター) の写真
フィラデルフィアにあるお手頃価格の小さなカントリー風のおしゃれなウェット バー (コの字型、シェーカースタイル扉のキャビネット、中間色木目調キャビネット、コンクリートカウンター、茶色いキッチンパネル、レンガのキッチンパネル、磁器タイルの床、グレーのキッチンカウンター) の写真

Inspired by the majesty of the Northern Lights and this family's everlasting love for Disney, this home plays host to enlighteningly open vistas and playful activity. Like its namesake, the beloved Sleeping Beauty, this home embodies family, fantasy and adventure in their truest form. Visions are seldom what they seem, but this home did begin 'Once Upon a Dream'. Welcome, to The Aurora.

ボルチモアにある小さなカントリー風のおしゃれなホームバー (I型、シンクなし、シェーカースタイル扉のキャビネット、グレーのキャビネット、淡色無垢フローリング、白いキッチンカウンター) の写真

This transitional timber frame home features a wrap-around porch designed to take advantage of its lakeside setting and mountain views. Natural stone, including river rock, granite and Tennessee field stone, is combined with wavy edge siding and a cedar shingle roof to marry the exterior of the home with it surroundings. Casually elegant interiors flow into generous outdoor living spaces that highlight natural materials and create a connection between the indoors and outdoors.
Photography Credit: Rebecca Lehde, Inspiro 8 Studios

Navy blue beverage bar with glass wall cabinet + butcher block countertop.
カンザスシティにあるお手頃価格の小さなカントリー風のおしゃれなウェット バー (I型、アンダーカウンターシンク、シェーカースタイル扉のキャビネット、青いキャビネット、木材カウンター、茶色いキッチンパネル、石タイルのキッチンパネル、濃色無垢フローリング、茶色い床、茶色いキッチンカウンター) の写真
カンザスシティにあるお手頃価格の小さなカントリー風のおしゃれなウェット バー (I型、アンダーカウンターシンク、シェーカースタイル扉のキャビネット、青いキャビネット、木材カウンター、茶色いキッチンパネル、石タイルのキッチンパネル、濃色無垢フローリング、茶色い床、茶色いキッチンカウンター) の写真

Sarah Shields
インディアナポリスにある中くらいなカントリー風のおしゃれなウェット バー (無垢フローリング、I型、アンダーカウンターシンク、シェーカースタイル扉のキャビネット、白いキャビネット、木材カウンター、黒いキッチンパネル、サブウェイタイルのキッチンパネル、ベージュの床、ベージュのキッチンカウンター) の写真
インディアナポリスにある中くらいなカントリー風のおしゃれなウェット バー (無垢フローリング、I型、アンダーカウンターシンク、シェーカースタイル扉のキャビネット、白いキャビネット、木材カウンター、黒いキッチンパネル、サブウェイタイルのキッチンパネル、ベージュの床、ベージュのキッチンカウンター) の写真
カントリー風のホームバー (ガラス扉のキャビネット、オープンシェルフ、シェーカースタイル扉のキャビネット) の写真
1
