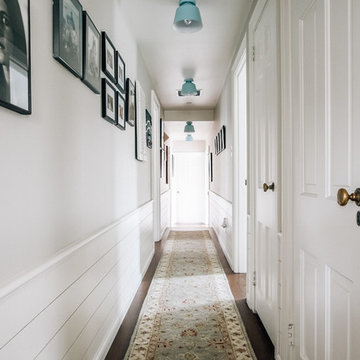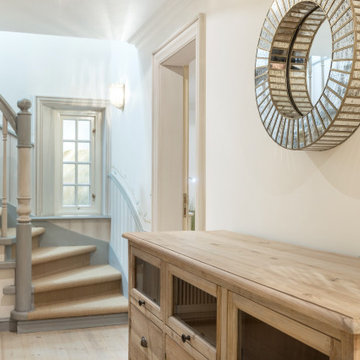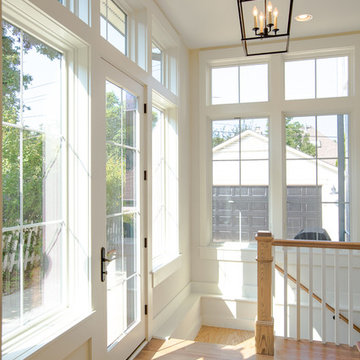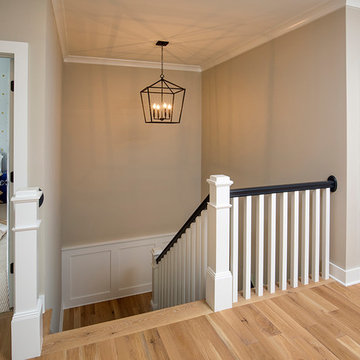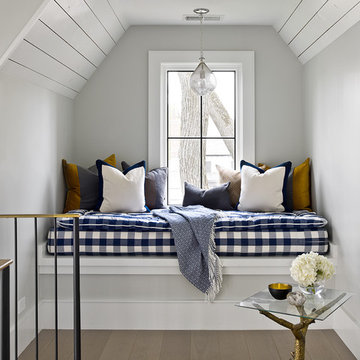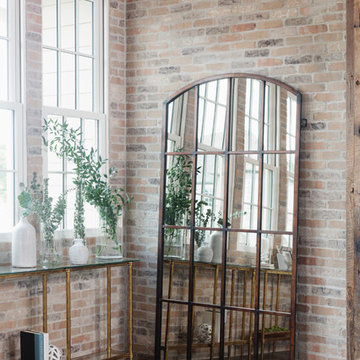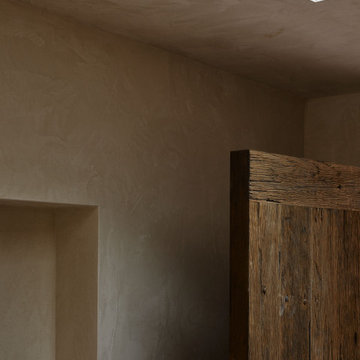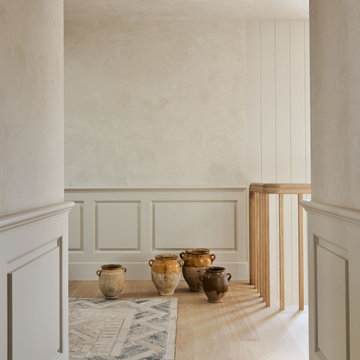カントリー風の廊下 (ベージュの壁、グレーの壁、赤い壁) の写真
絞り込み:
資材コスト
並び替え:今日の人気順
写真 1〜20 枚目(全 888 枚)
1/5

Thoughtful design and detailed craft combine to create this timelessly elegant custom home. The contemporary vocabulary and classic gabled roof harmonize with the surrounding neighborhood and natural landscape. Built from the ground up, a two story structure in the front contains the private quarters, while the one story extension in the rear houses the Great Room - kitchen, dining and living - with vaulted ceilings and ample natural light. Large sliding doors open from the Great Room onto a south-facing patio and lawn creating an inviting indoor/outdoor space for family and friends to gather.
Chambers + Chambers Architects
Stone Interiors
Federika Moller Landscape Architecture
Alanna Hale Photography
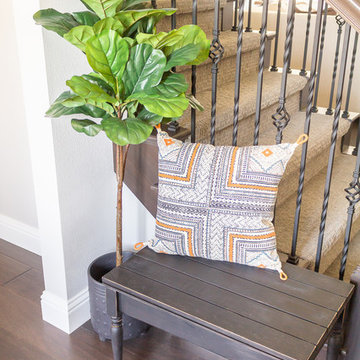
The foyer, is an important room because it is the first thing you see when you walk into the home.
I added the small wooden bench and throw pillow, for just a slight touch of a bohemian vibe.
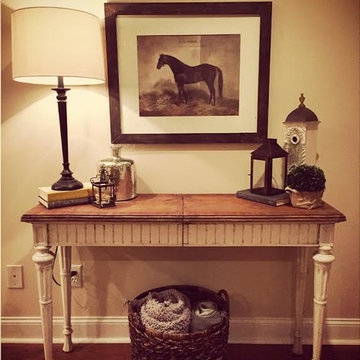
Photography: Jamie Stockton
他の地域にある低価格の小さなカントリー風のおしゃれな廊下 (ベージュの壁) の写真
他の地域にある低価格の小さなカントリー風のおしゃれな廊下 (ベージュの壁) の写真
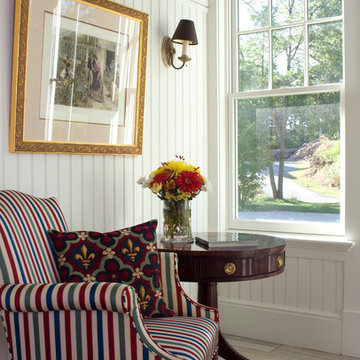
Photo Credit: Joseph St. Pierre
ボストンにある高級な小さなカントリー風のおしゃれな廊下 (グレーの壁、磁器タイルの床) の写真
ボストンにある高級な小さなカントリー風のおしゃれな廊下 (グレーの壁、磁器タイルの床) の写真
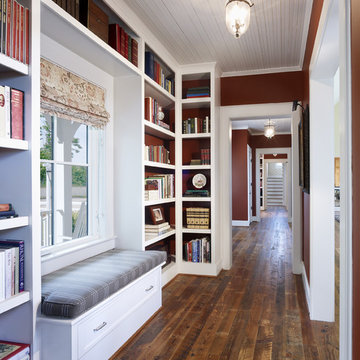
Photographer: Allen Russ from Hoachlander Davis Photography, LLC
Principal Architect: Steve Vanze, FAIA, LEED AP
Project Architect: Ellen Hatton, AIA
--
2008
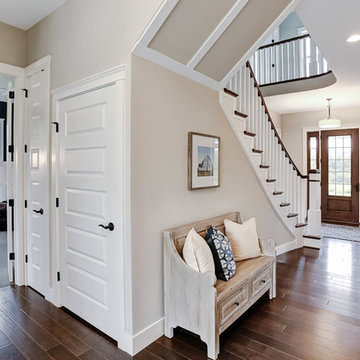
Designer details abound in this custom 2-story home with craftsman style exterior complete with fiber cement siding, attractive stone veneer, and a welcoming front porch. In addition to the 2-car side entry garage with finished mudroom, a breezeway connects the home to a 3rd car detached garage. Heightened 10’ceilings grace the 1st floor and impressive features throughout include stylish trim and ceiling details. The elegant Dining Room to the front of the home features a tray ceiling and craftsman style wainscoting with chair rail. Adjacent to the Dining Room is a formal Living Room with cozy gas fireplace. The open Kitchen is well-appointed with HanStone countertops, tile backsplash, stainless steel appliances, and a pantry. The sunny Breakfast Area provides access to a stamped concrete patio and opens to the Family Room with wood ceiling beams and a gas fireplace accented by a custom surround. A first-floor Study features trim ceiling detail and craftsman style wainscoting. The Owner’s Suite includes craftsman style wainscoting accent wall and a tray ceiling with stylish wood detail. The Owner’s Bathroom includes a custom tile shower, free standing tub, and oversized closet.
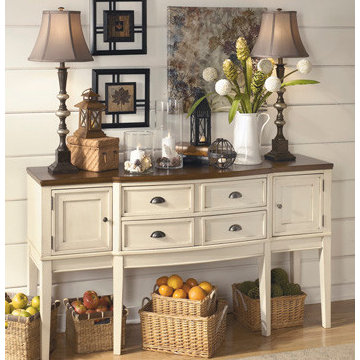
With the warm two-tone look of the cottage white and burnished brown finishes beautifully accenting the stylish cottage design, the “Whitesburg” dining collection creates an inviting cottage retreat within the décor of any dining room.
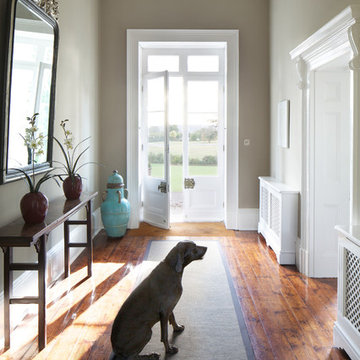
Walls: Chamber Gate No. 85. Marble Matt Paint
Wood Work: Pure White No.1 Eggshell
ロンドンにあるカントリー風のおしゃれな廊下 (ベージュの壁) の写真
ロンドンにあるカントリー風のおしゃれな廊下 (ベージュの壁) の写真
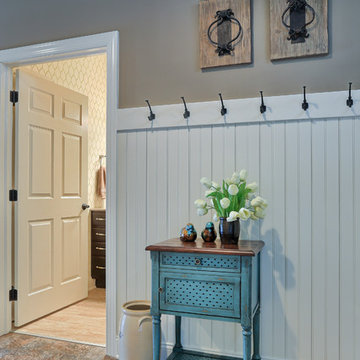
Hallway at 799 Whitman Road, Lebanon, PA.
Photo: Justin Tearney
他の地域にある高級な広いカントリー風のおしゃれな廊下 (ベージュの壁、濃色無垢フローリング) の写真
他の地域にある高級な広いカントリー風のおしゃれな廊下 (ベージュの壁、濃色無垢フローリング) の写真
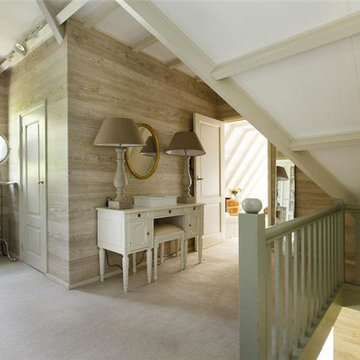
Staircase and landing of rustic hunting lodge in the Netherlands
アムステルダムにあるお手頃価格の中くらいなカントリー風のおしゃれな廊下 (ベージュの壁、カーペット敷き) の写真
アムステルダムにあるお手頃価格の中くらいなカントリー風のおしゃれな廊下 (ベージュの壁、カーペット敷き) の写真

The large mud room on the way to out to the garage acts as the perfect dropping station for this busy family’s lifestyle and can be nicely hidden when necessary with a secret pocket door. Walls trimmed in vertical floor to ceiling planking and painted in a dark grey against the beautiful white trim of the cubbies make a casual and subdued atmosphere. Everything but formal, we chose old cast iron wall sconces and matching ceiling fixtures replicating an old barn style. The floors were carefully planned with a light grey tile, cut into 2 inch by 18” pieces and laid in a herringbone design adding so much character and design to this small, yet memorable room.
Photography: M. Eric Honeycutt
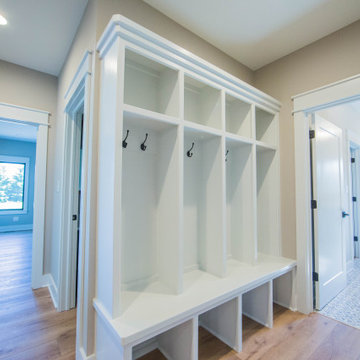
Strategically positioned near the garage door, this built-in hall tree has room for all the family's coat, bags and shoes.
インディアナポリスにある高級な中くらいなカントリー風のおしゃれな廊下 (ベージュの壁、無垢フローリング、茶色い床) の写真
インディアナポリスにある高級な中くらいなカントリー風のおしゃれな廊下 (ベージュの壁、無垢フローリング、茶色い床) の写真
カントリー風の廊下 (ベージュの壁、グレーの壁、赤い壁) の写真
1
