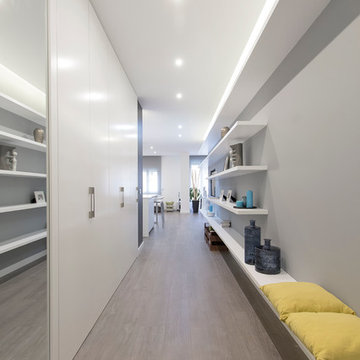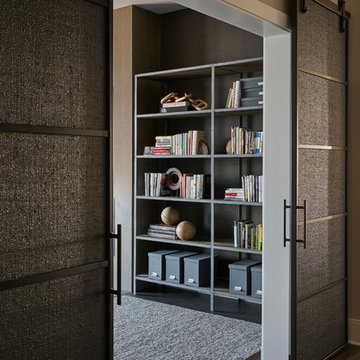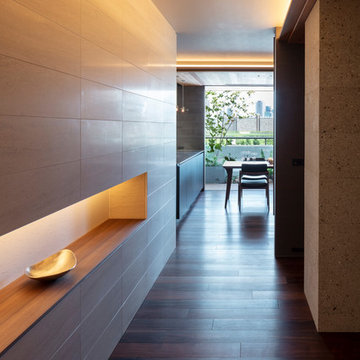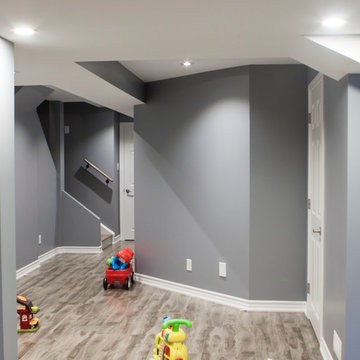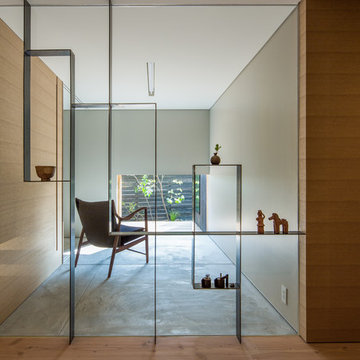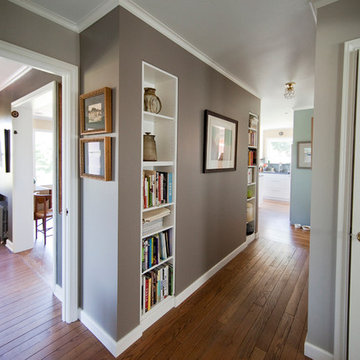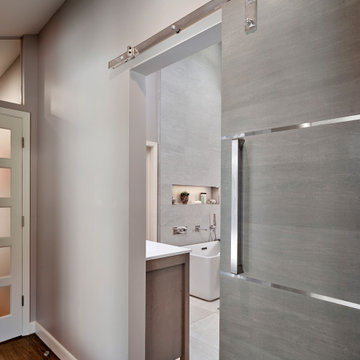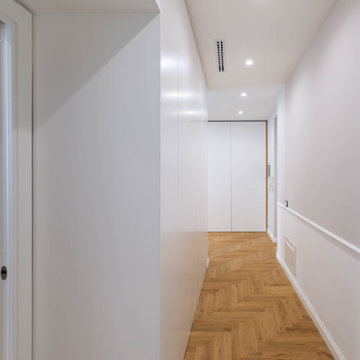モダンスタイルの廊下 (ベージュの壁、グレーの壁、赤い壁) の写真
絞り込み:
資材コスト
並び替え:今日の人気順
写真 1〜20 枚目(全 2,419 枚)
1/5

Bernard Andre Photography
サンフランシスコにある中くらいなモダンスタイルのおしゃれな廊下 (ベージュの壁、スレートの床、グレーの床) の写真
サンフランシスコにある中くらいなモダンスタイルのおしゃれな廊下 (ベージュの壁、スレートの床、グレーの床) の写真

Masonite 3 equal panel modern door SH370 with barn door hanging hardware
ロサンゼルスにあるお手頃価格の中くらいなモダンスタイルのおしゃれな廊下 (ベージュの壁、セラミックタイルの床、茶色い床) の写真
ロサンゼルスにあるお手頃価格の中くらいなモダンスタイルのおしゃれな廊下 (ベージュの壁、セラミックタイルの床、茶色い床) の写真
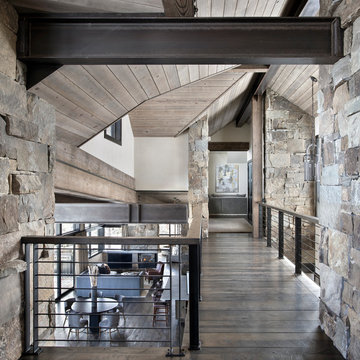
The upper level features an interior balcony leading to a family room and bedrooms.
Photos by Gibeon Photography
他の地域にあるモダンスタイルのおしゃれな廊下 (ベージュの壁、濃色無垢フローリング、茶色い床) の写真
他の地域にあるモダンスタイルのおしゃれな廊下 (ベージュの壁、濃色無垢フローリング、茶色い床) の写真

Accoya was used for all the superior decking and facades throughout the ‘Jungle House’ on Guarujá Beach. Accoya wood was also used for some of the interior paneling and room furniture as well as for unique MUXARABI joineries. This is a special type of joinery used by architects to enhance the aestetic design of a project as the joinery acts as a light filter providing varying projections of light throughout the day.
The architect chose not to apply any colour, leaving Accoya in its natural grey state therefore complimenting the beautiful surroundings of the project. Accoya was also chosen due to its incredible durability to withstand Brazil’s intense heat and humidity.
Credits as follows: Architectural Project – Studio mk27 (marcio kogan + samanta cafardo), Interior design – studio mk27 (márcio kogan + diana radomysler), Photos – fernando guerra (Photographer).
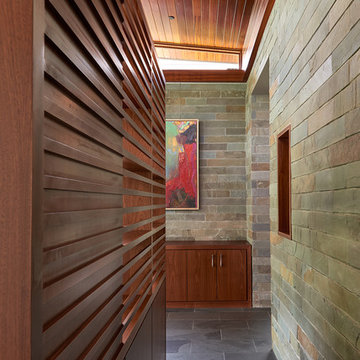
Photo by Anice Hoachlander
ワシントンD.C.にある高級な広いモダンスタイルのおしゃれな廊下 (スレートの床、グレーの壁) の写真
ワシントンD.C.にある高級な広いモダンスタイルのおしゃれな廊下 (スレートの床、グレーの壁) の写真
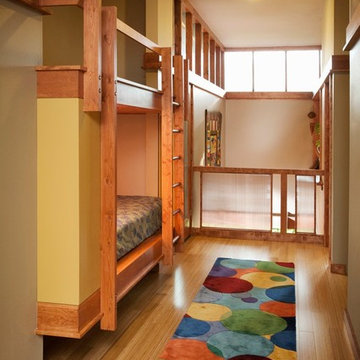
2,500 square foot home for an architect located in SIloam Springs, Arkansas. It has received a Merit Award from the Arkansas Chapter of the American Institute of Architects and has achieved a USGBC LEED for Homes Silver certification. Amenities include bamboo floors, paper countertops, ample natural light, and open space planning. Äkta Linjen means “authentic lines” in Swedish.
Feyerabend Photoartists
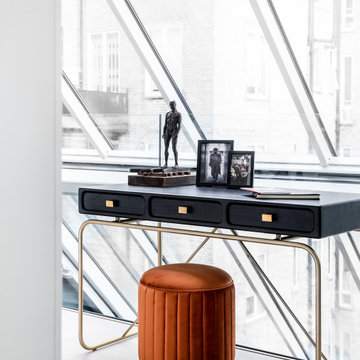
Simple and elegant - a russet-orange stool with brass base complements the brass finishes on this slender writing desk. The man in the framed photo is the legendary Soho George, a stylish figure in his signature checked suit, fedora and bowling shoes. Most fitting for an equally stylish Soho penthouse. Large fern adds botanical warmth, texture and pattern.

Bighorn Palm Desert modern architectural home ribbon window design. Photo by William MacCollum.
ロサンゼルスにある広いモダンスタイルのおしゃれな廊下 (グレーの壁、磁器タイルの床、白い床、折り上げ天井) の写真
ロサンゼルスにある広いモダンスタイルのおしゃれな廊下 (グレーの壁、磁器タイルの床、白い床、折り上げ天井) の写真
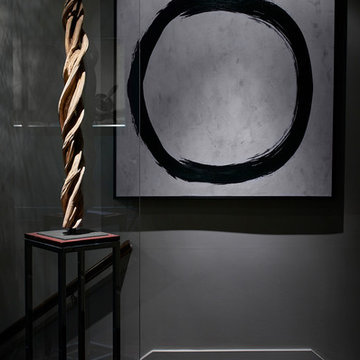
Interior design by Marae Simone
Photography by Marc Mauldin
アトランタにある中くらいなモダンスタイルのおしゃれな廊下 (グレーの壁、無垢フローリング、茶色い床) の写真
アトランタにある中くらいなモダンスタイルのおしゃれな廊下 (グレーの壁、無垢フローリング、茶色い床) の写真
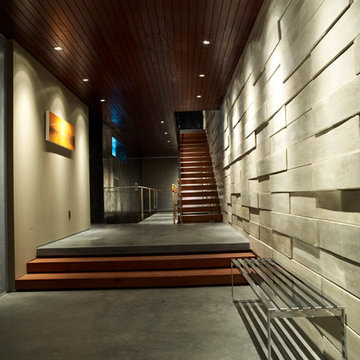
Modern "Artist in Residence" Hallway with Floating Open Staircase
ロサンゼルスにある巨大なモダンスタイルのおしゃれな廊下 (ベージュの壁) の写真
ロサンゼルスにある巨大なモダンスタイルのおしゃれな廊下 (ベージュの壁) の写真
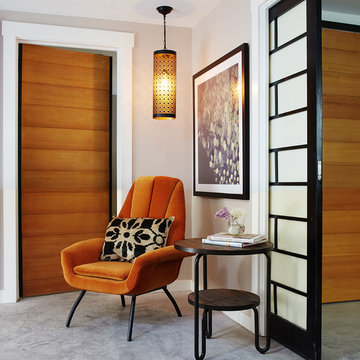
Brad Knipstein
サンフランシスコにある低価格の中くらいなモダンスタイルのおしゃれな廊下 (ベージュの壁、コンクリートの床) の写真
サンフランシスコにある低価格の中くらいなモダンスタイルのおしゃれな廊下 (ベージュの壁、コンクリートの床) の写真
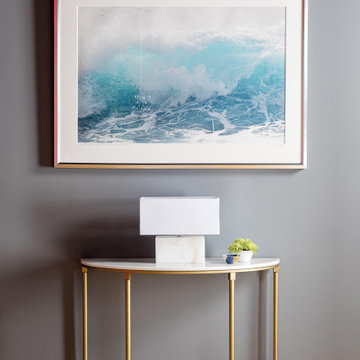
This design scheme blends femininity, sophistication, and the bling of Art Deco with earthy, natural accents. An amoeba-shaped rug breaks the linearity in the living room that’s furnished with a lady bug-red sleeper sofa with gold piping and another curvy sofa. These are juxtaposed with chairs that have a modern Danish flavor, and the side tables add an earthy touch. The dining area can be used as a work station as well and features an elliptical-shaped table with gold velvet upholstered chairs and bubble chandeliers. A velvet, aubergine headboard graces the bed in the master bedroom that’s painted in a subtle shade of silver. Abstract murals and vibrant photography complete the look. Photography by: Sean Litchfield
---
Project designed by Boston interior design studio Dane Austin Design. They serve Boston, Cambridge, Hingham, Cohasset, Newton, Weston, Lexington, Concord, Dover, Andover, Gloucester, as well as surrounding areas.
For more about Dane Austin Design, click here: https://daneaustindesign.com/
To learn more about this project, click here:
https://daneaustindesign.com/leather-district-loft
モダンスタイルの廊下 (ベージュの壁、グレーの壁、赤い壁) の写真
1
